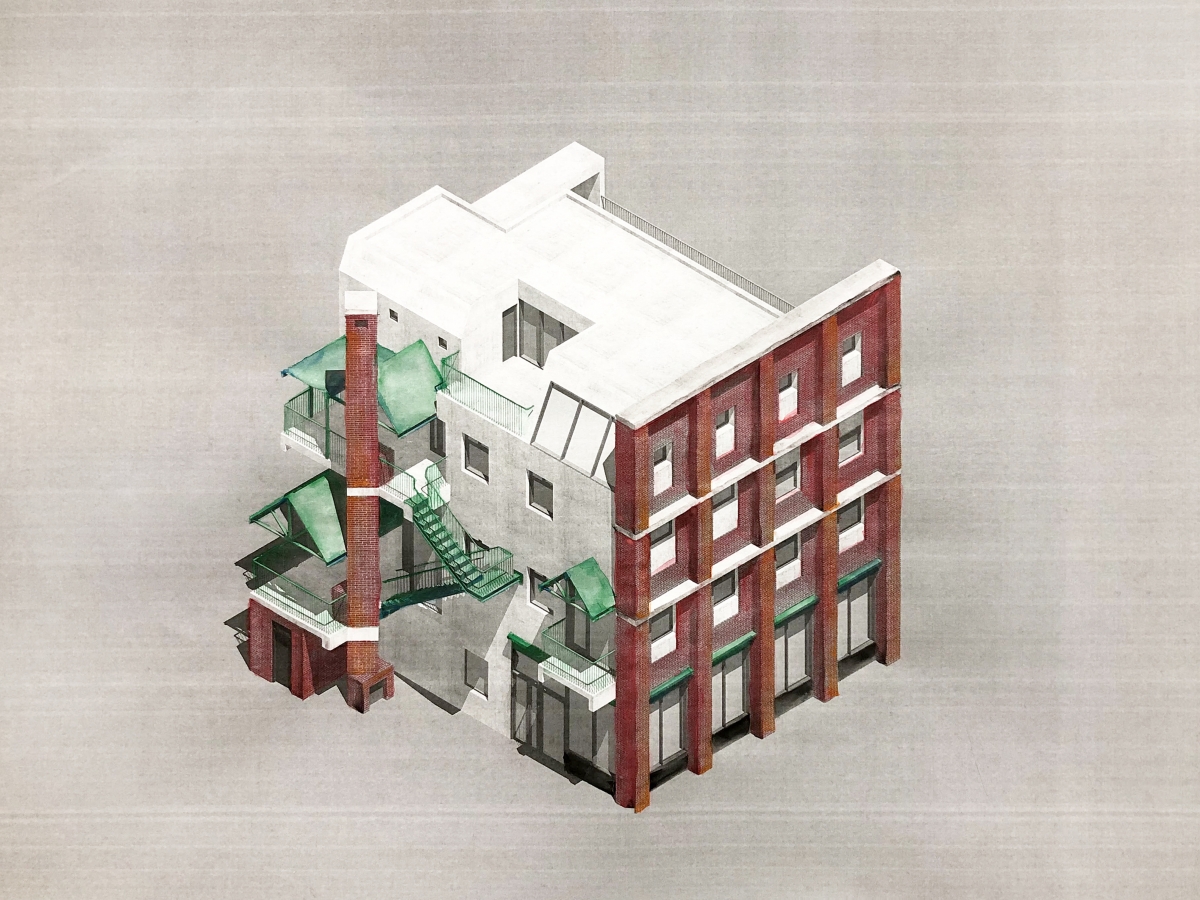
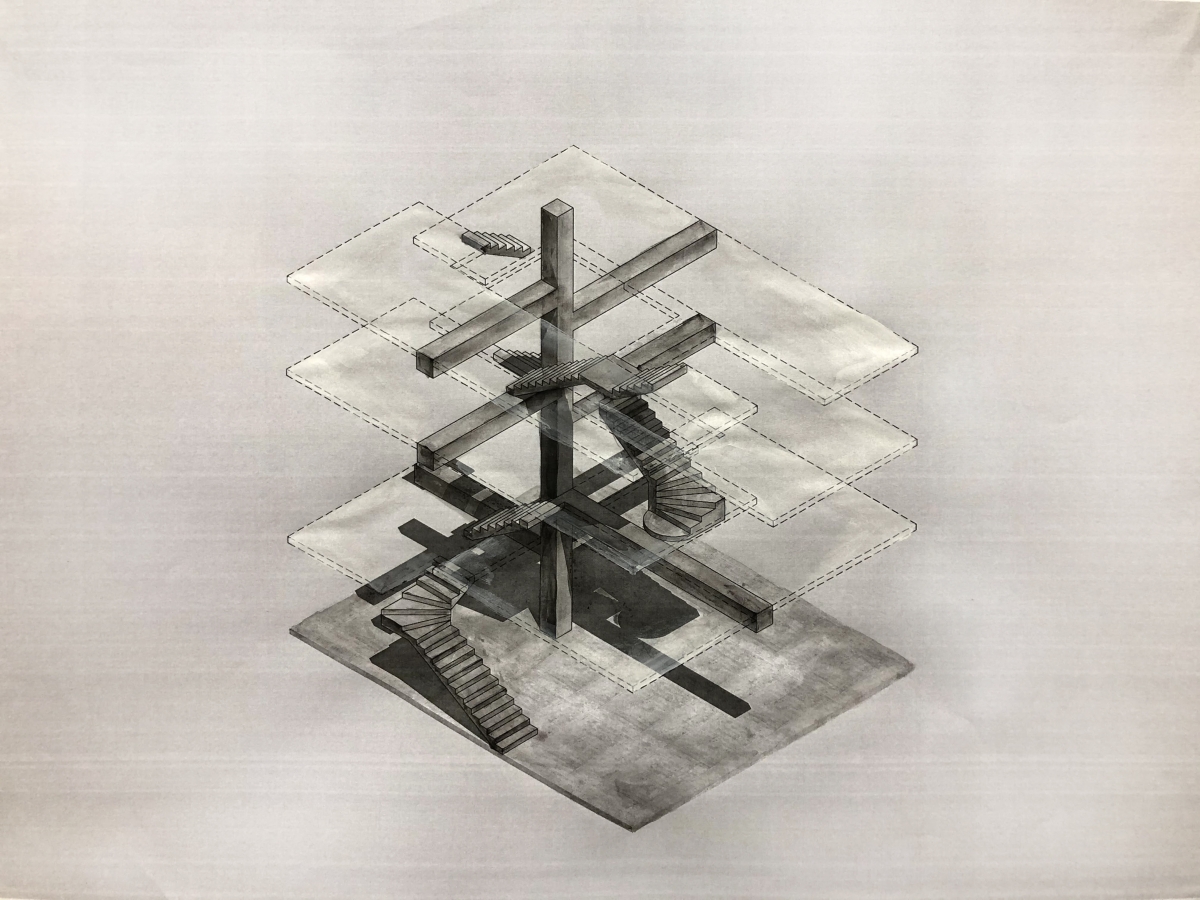
SPACE June 2022 (No. 655)
If architecture is a record of the times and our society, Apgujeong-dong’s buildings reveal the collective desires of Korean society. The demands of the client, who introduced various ideas such as a skip floor, stadium brick façade, gable roof, balcony, fireplace and chimney, and iron stairs, sounded more passionate and pure. So, I had an expectation that Apgujeong’s candid façade would not look negative. Since the interior space is not so large, only one column is placed in the middle to form a skip floor, but the direction and position of each floor are different, and the changing interior space meets the two faces of different characteristics and forms a different relationship. The stadium brick façade facing the road is like a mask of desire; it has a rigid form with repeated pillars and assembly construction techniques, and even the height of the deviated window is hidden by the unified opening of the brick, but it does not hide the fact that it is a ‘mask’ by revealing its thin thickness like an elevation added to a commercial space. The other façade facing the parking lot possesses various elements (gable roofs, balcony, fireplace and chimney, and iron stairs, etc.) that relate to its complex interior, and enjoys a sense of freedom as it is not the front façade. One day, the baseball that was added to the corner where the two faces meet is an excellent finishing touch. Ironically, details that are not related to any particular context are revealing of Apgujeong’s playful, unique identity. (written by Kim Hyoyoung / edited by Bang Yukyung)
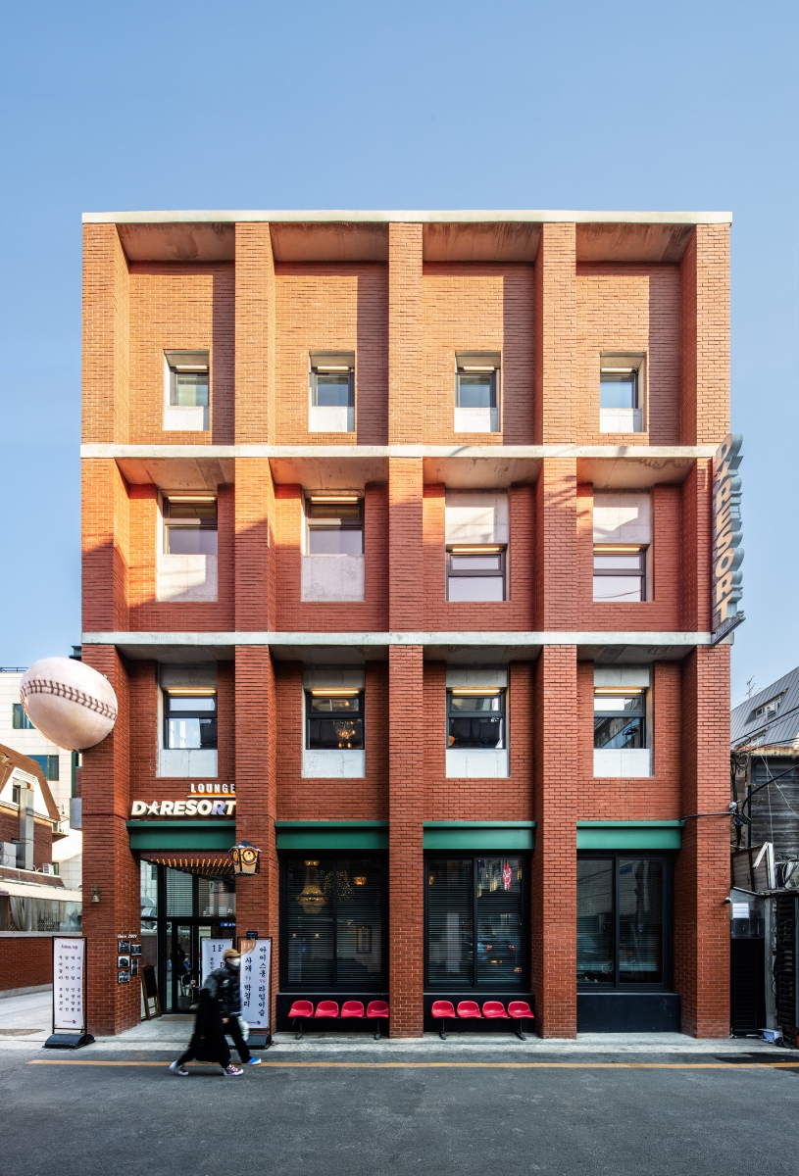
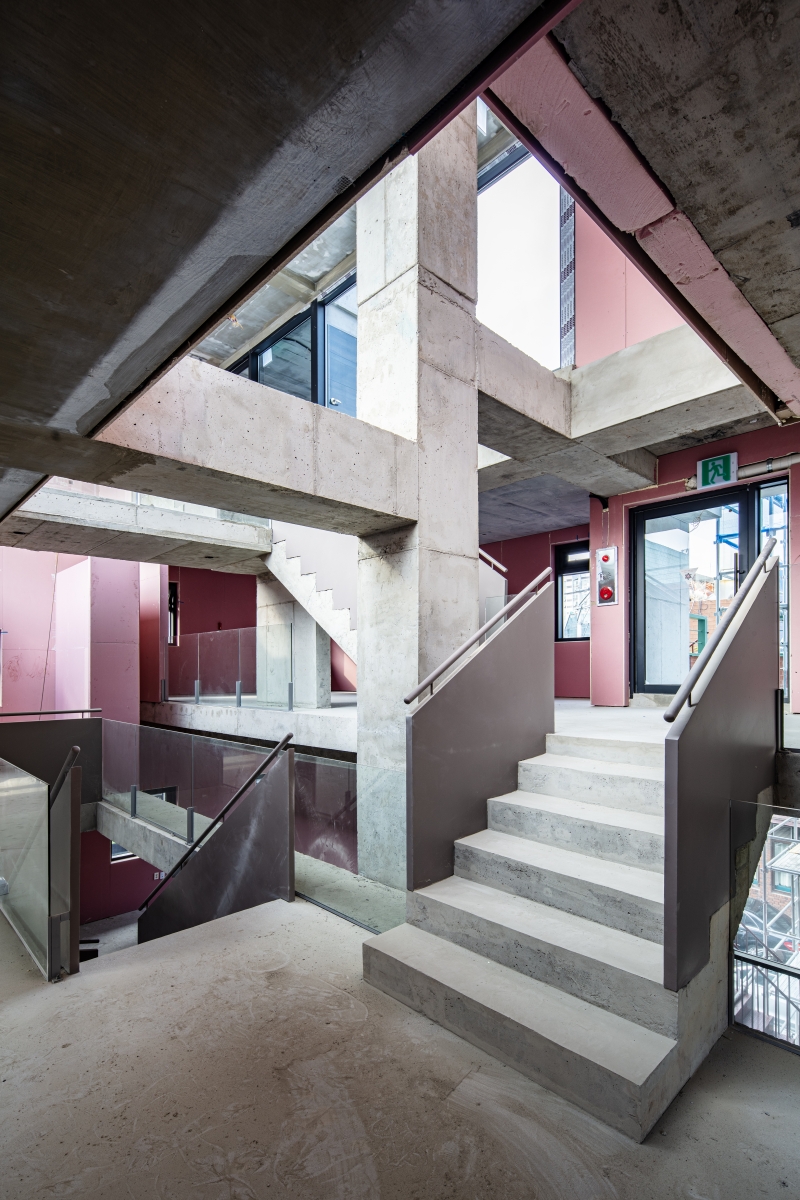
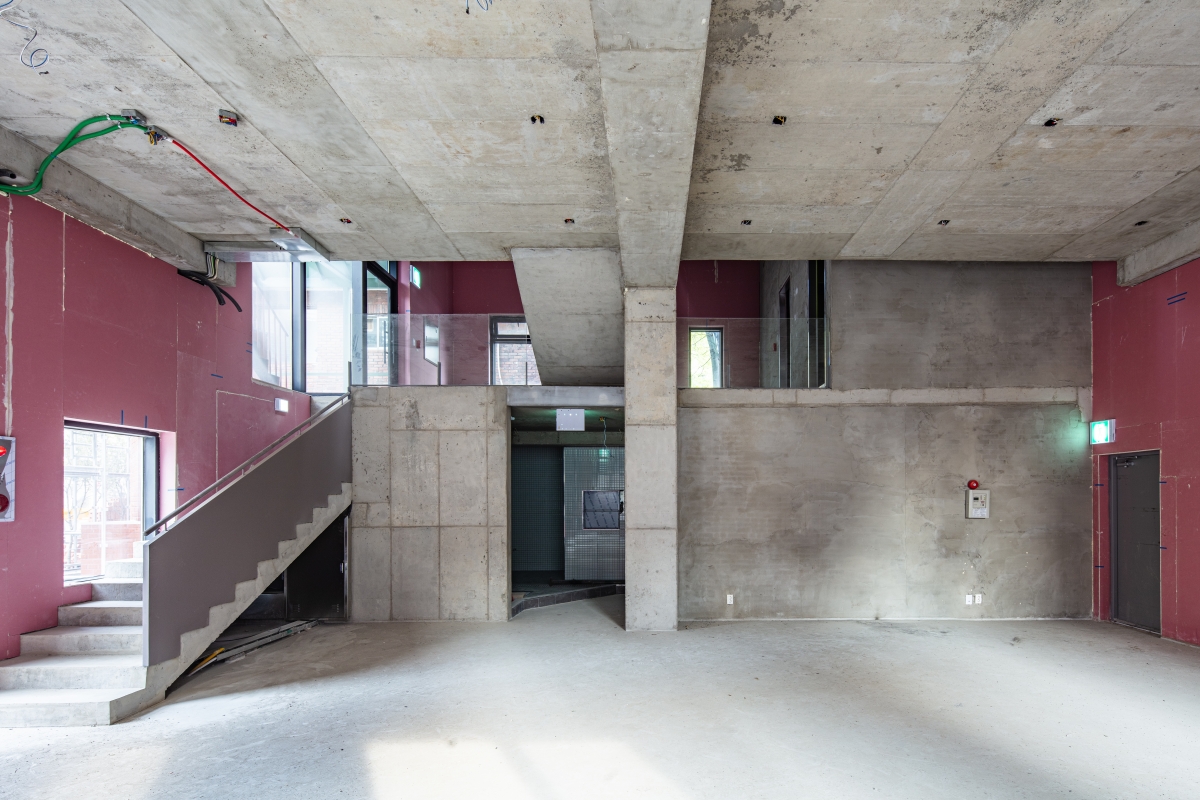
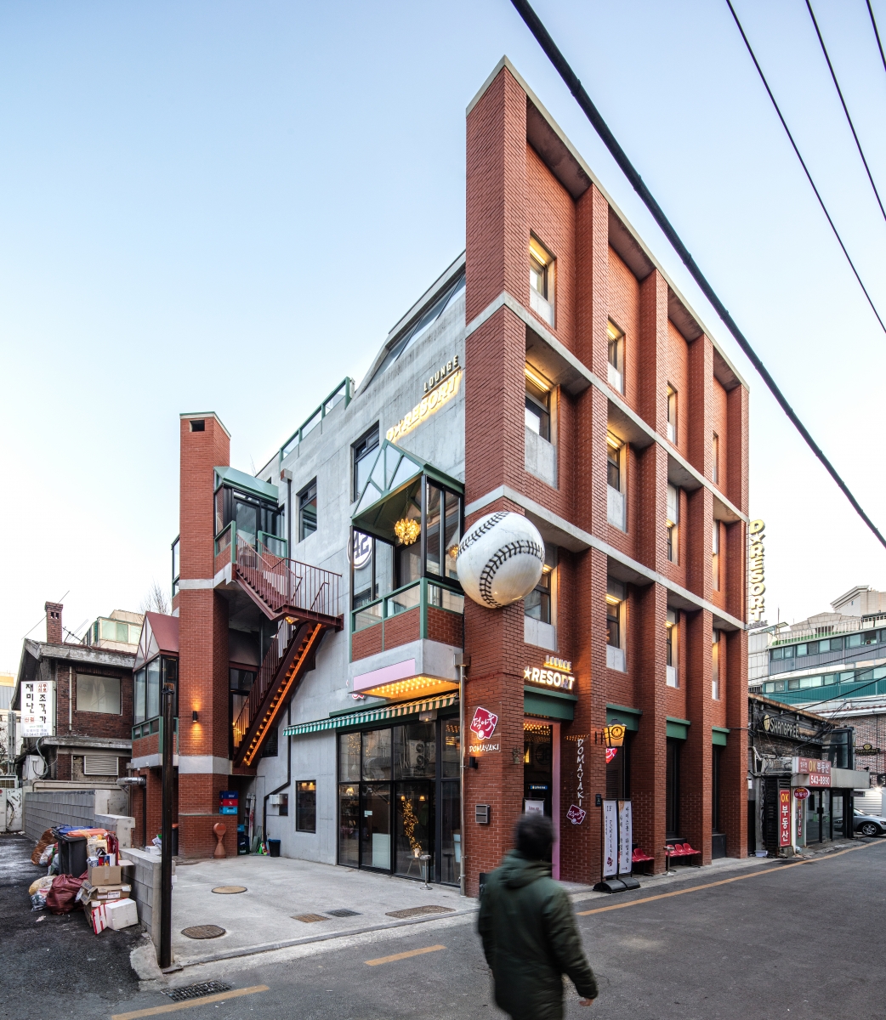
KHYarchitects (Kim Hyoyoung)
Sung Yeonhak, Ahn Sungwoo
34, Dosan-daero 51-gil, Gangnam-gu, Seoul, Korea
neighbourhood living facility
284.3㎡
169.82㎡
493.04㎡
4F
4
14.4m
59.73%
173.42%
RC
exposed concrete, brick
Eden Structural Consultant
Daedo Engineering
Gerkeum Construction
Feb. – Aug. 2020
Sep. 2020 – Apr. 2021





