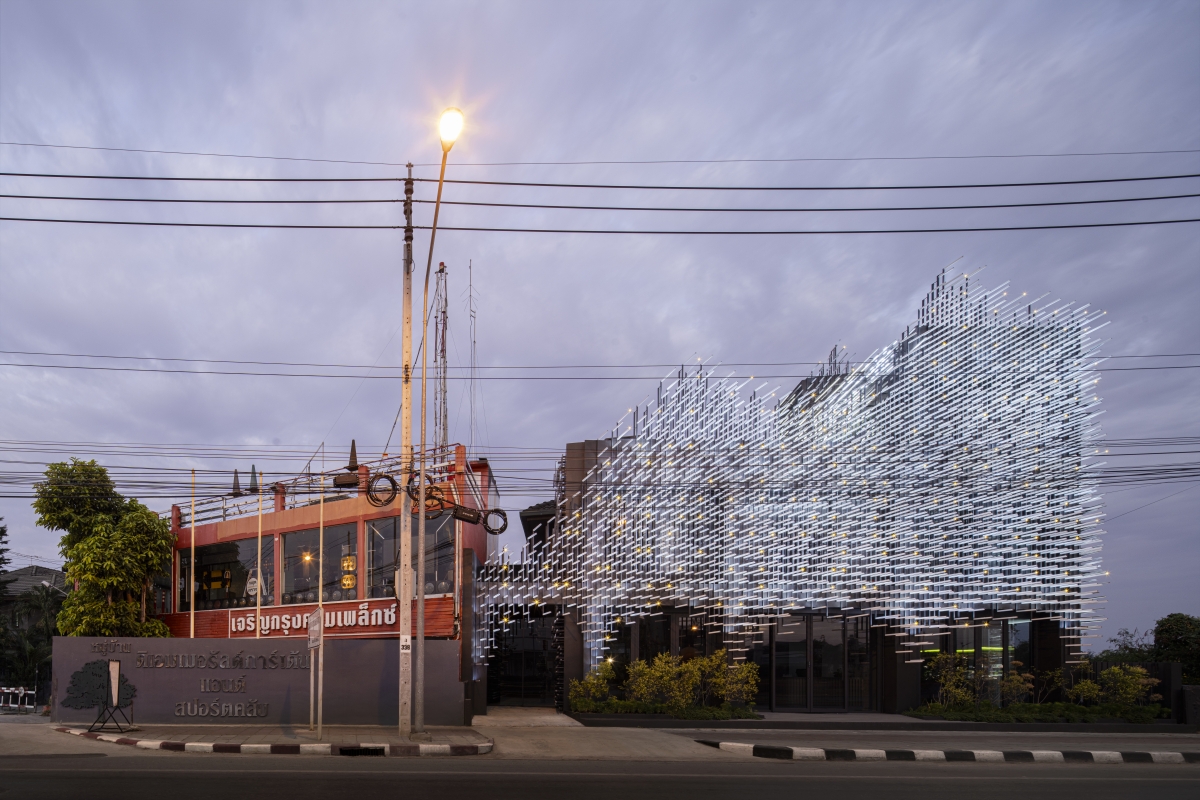
SPACE May 2022 (No. 654)
Experiments on an Aluminum Façade
interview Jenchieh Hung, Kulthida Songkittipakdee co-principals, HAS design and research × Bang Yukyung
Bang Yukyung (Bang): The Museum of Modern Aluminum Thailand (hereinafter MoMA) is a renovation project of the Thai aluminum company AB&W Innovation Co., Ltd. to create a new headquarters- cum-showroom. What was were the main desires outlined by the client?
Jenchieh Hung and Kulthida Songkittipakdee (HAS): MoMA originated as the idea of a group of ambitious clients with the goal of reviving the significance of aluminum in Thailand. When the client approached us about this project, the first request noted with us was, ‘We want a remarkable and impressive building’. At the close of the twentieth-century, Thailand was the largest aluminum manufacturer in Southeast Asia. Its diverse and abundant aluminum profile not only satisfied the local market but were known for their exports to overseas markets. About three decades ago, the client’s parents established an aluminum extrusion factory in Thailand. Since then, the second generation founded a new company in 2014 called AB&W Innovation Co., Ltd., which focuses on innovative aluminum products. However, in recognition of the limitations in Thailand in terms of knowledge about aluminum, the owners chose to devote themselves to creating a place that would give aluminum usage instruction and present imaginative ideas for aluminum in this century.
Bang: HAS design and research (hereinafter HAS) has long committed itself to conducting studies on architectural features found in city streets, with a focus on architecture with regional properties. How did the regional properties in Nonthaburi province impress themselves upon your design direction?
HAS: The project is located in the busiest transportation hub in the city – Ratchaphruek Road – on the periphery of the Bangkok city centre and on the way to Nonthaburi province. There are a lot of billboards, shopping promotions, real estate advertisements, and commercial displays along both sides of the road. This resonates with our research of the make up of typical city streets. Moreover, about 2km from our site toward the east is a small island called Ko Kret popular as a weekend destination for Bangkok citizens traveling to Nonthaburi province enjoying the food, greenery and witnessing the fireflies at night. With these contrasts in contexts, between the busiest road and the calming island, we were inspired to create a building that would catch the eyes of passersby when they drive along the road, perhaps even slowing them down to see the building. At the same time, this space also presents different atmospheres when viewing the building at daytime or at nighttime. During the day, MoMA looks like a dandelion, introducing softness to the busy road, while at night, MoMA transforms into a firefly, conjuring a relaxing atmosphere on Ratchaphruek Road.
Bang: It is impressive that the morphological characteristics of the aluminum profile are conceived as patterns of ‘lines’ and ‘dots’. What was the core concept behind the design process?
HAS: It was part of our intention for the design to exhibit the client’s products in one of the main parts of the building by using other methods that gesture towards aluminum. We found a new possibility for this material—as building façades that would express the idea that ‘ordinary things can be reversed to the extraordinary’ through the power of design. It began with our research on the client company’s background, together with the context of the street. Then, we thought about a new approach that would suggest aluminum can be a part of the building’s display. From that design thinking process, we searched one aluminum profile in order to integrate the lighting equipment and we used only one element as the main actor in the design. From the front of the façade, you will see this profile as a dot, and from the side façade, you will see it as a line. This is the real mutable character of the aluminum profile. After the design direction was clear, we developed the unitize system of the façade module to generate a random pattern on the façade. Together with the density of the aluminum, this was addressed in the design study when we did the mock-up façade at the real scale.
Bang: Could you give a more detailed explanation of aluminum applied to address each of various functions and how?
HAS: Although the building looks complicated, the type of aluminum used is very simple. We divided it into two types of façade systems: the front and side façade. Both façades use only one aluminum profile, which is a very simple profile with the 2.2cm by 3.5cm proportion profile size that is normally installed on the top part of a sliding door. For the front façade, the aluminum profile was cut into four different lengths – 350, 450, 550, and 650mm – with three different white colour tones and textures. Then, the LED lighting that has two kinds of light source, LED strip lights are installed on top of 350, 450mm length and LED dot lights are installed at 650mm length, respectively. At the back of the aluminum profile, we used the U-profile aluminum to act as the structure, connecting with the existing concrete wall and holding the overhanging aluminum. It becomes the electrical wire pipe that can hide all the equipment inside. The aluminum cap covering the U-profile is added, making it become the box profile at the end. For the side façade, the aluminum profile has been typically cut at 1.8m length and 1.2m length for the irregular corner, with three different white colour tones and textures. Then, the aluminum box structure supports the back, playing the rhythm of pushing out 100, 200, and 300mm from the wall. The interior tunnel employs the same façade system as the side façade, but it also incorporates led strip lighting at the aluminum profiles to create a dynamic atmosphere.
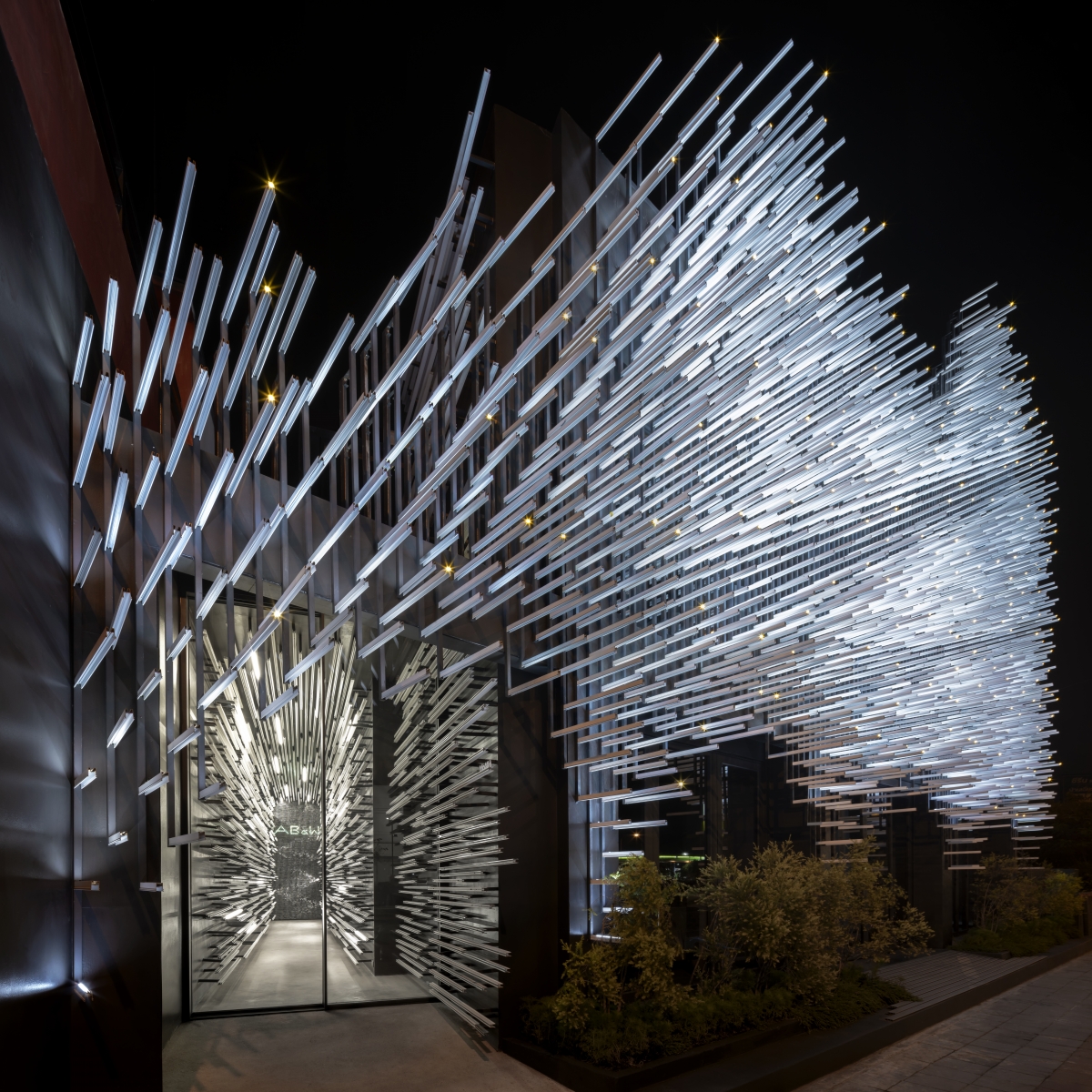
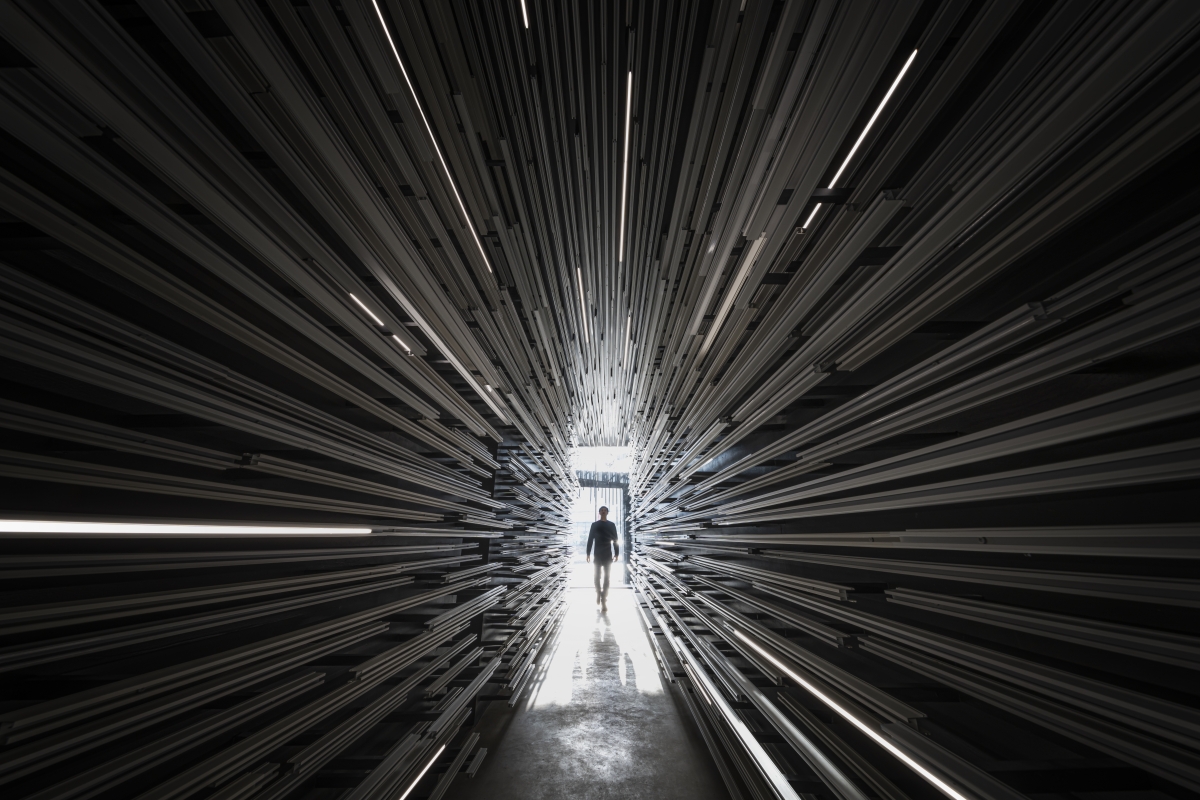
Bang: The original entrance was relocated to the side of the building so that people would enter via a long, aluminum-covered entrance path at the left. What was the reason for adopting this change in terms of circulation?
HAS: The ambiguity of space is the way that we always create in every project. We would like to give visitors a new experience by becoming immersed in aluminum innovation and absorbing a new way of aluminum thinking that continues from the exterior façade to interior façade before entering a flexible space wherein the client exhibits their aluminum story. We think the exterior and the interior have blended into one, especially the tunnel area. By taking the aluminum exhibition outside, we did not separate the interior or exterior. And when visitors look at the exterior façade interior, they see a new vision of the exterior view that becomes like a pixelated image of the city.
Bang: What significance does MoMA have within the works of HAS?
HAS: MoMA charts a path in Asia’s architectural journey that can prove the strength of our innovative design thinking and show how the beauty and efforts behind Thai craftsmanship is strong and powerful. Together with elaborating on this theme, the world of the aluminum industry reveals the possibilities for this material in architecture of the future.
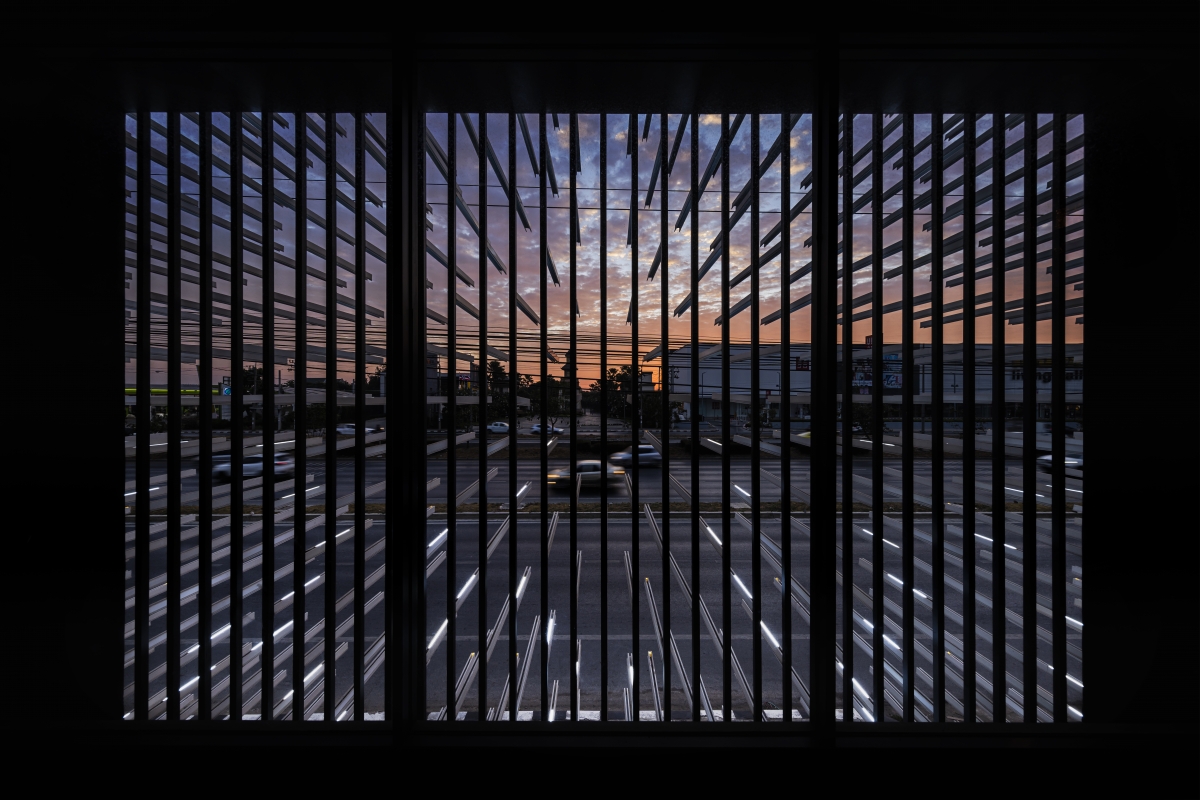
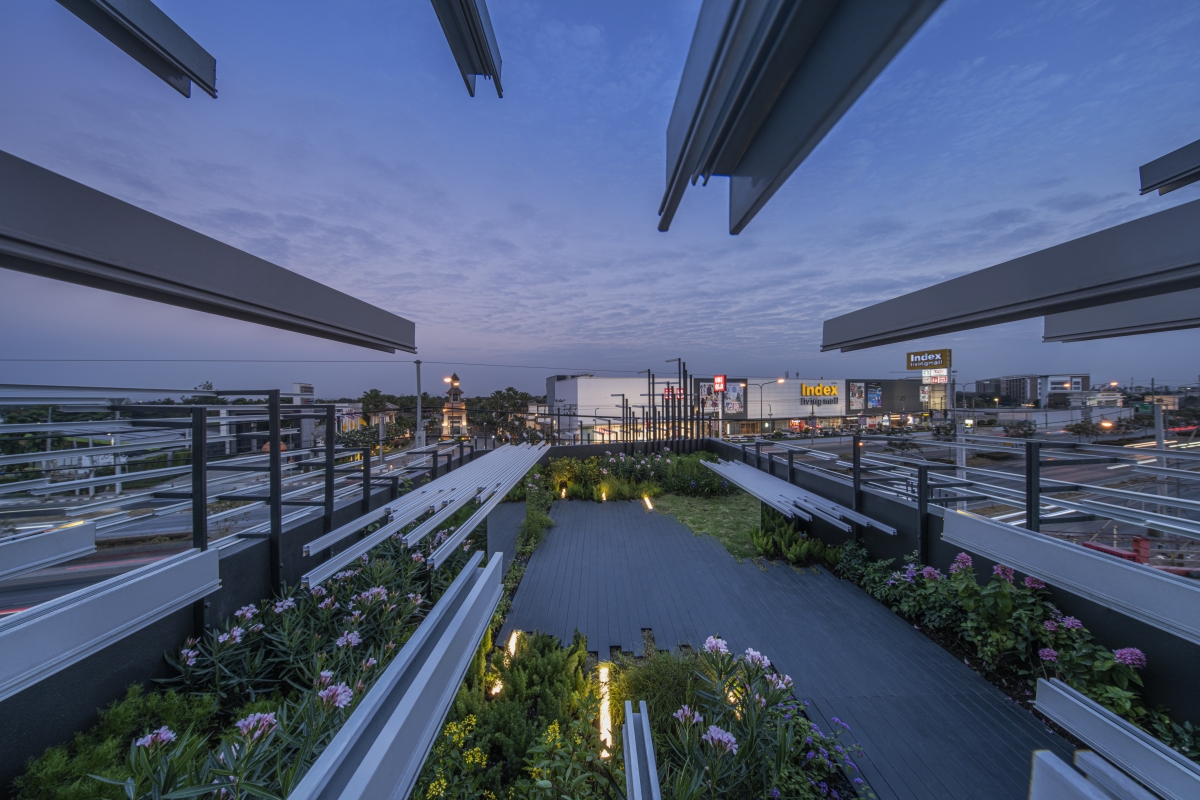
HAS design and research (Jenchieh Hung, Kulthida
Jiaqi Han, Qin Ye Chen
Nonthaburi, Thailand
exhibition, retail, office
250㎡
180㎡
400㎡
4F
3
12m
70%
160%
RC
aluminum
aluminum
Goldstar Metal Co., Ltd.
SL Window Co., Ltd.
2020 – 2021
2021 – 2022
Ms. Pinitsoponpun
At present, Jenchieh Hung and Kulthida Songkittipakdee are the co-principals of HAS design and research, and visiting professors at Tongji University and Chulalongkorn University.





