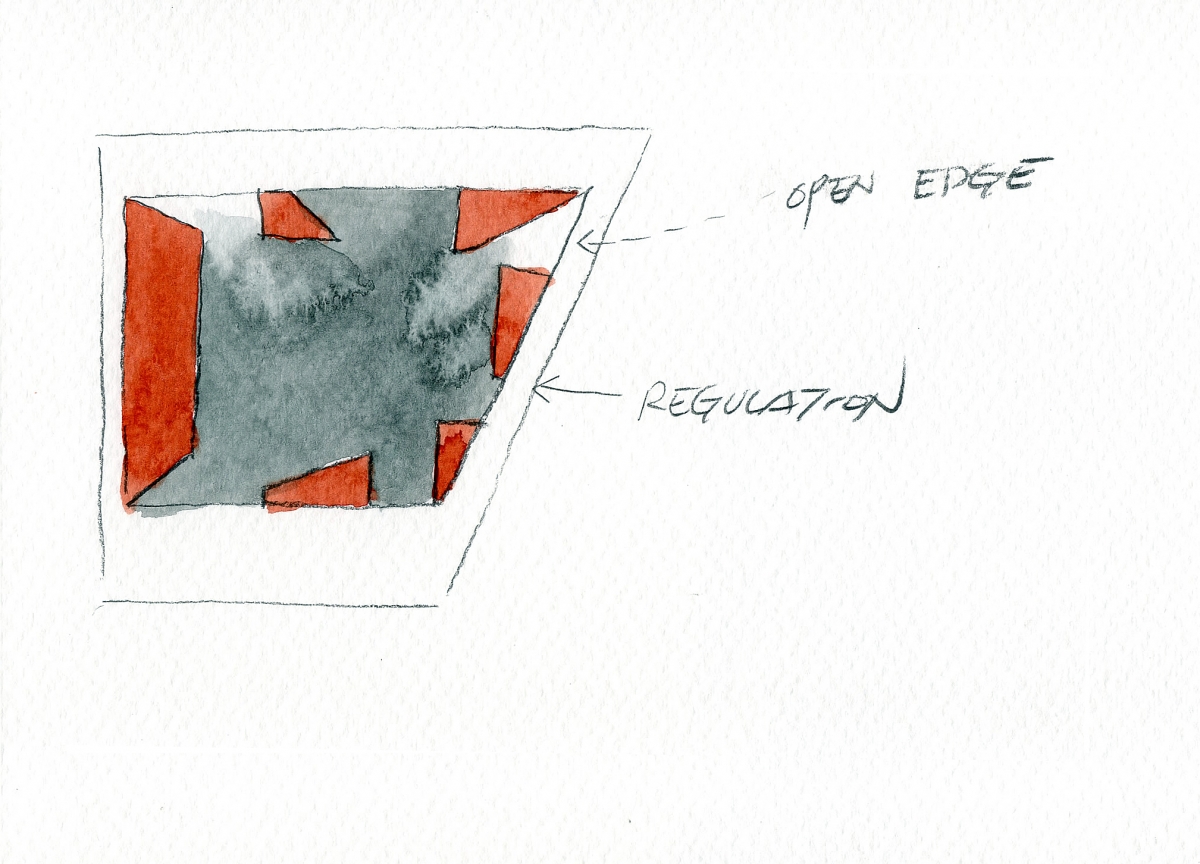
SPACE May 2022 (No. 654)
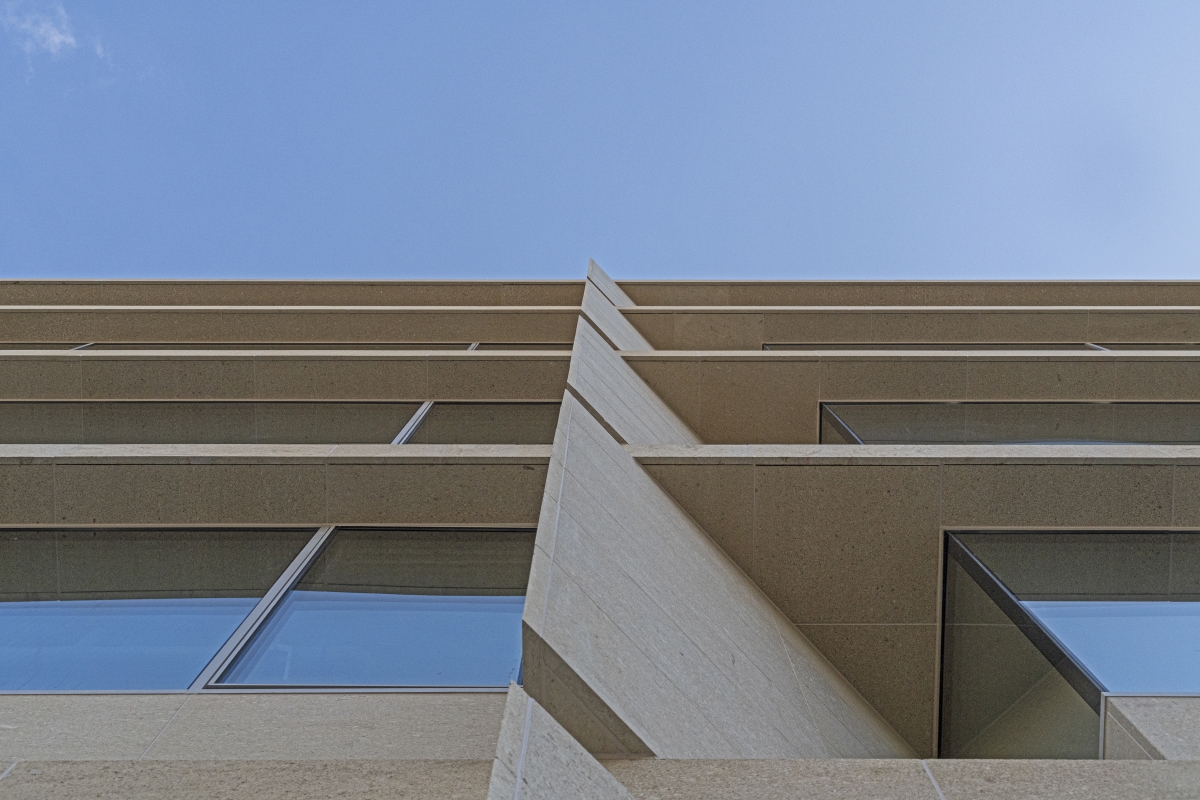
Designing a rental building on a site of expensive real estate prices always places demands on the maximum usable area. After focusing on the core design to reduce and divide up the shared area to optimise efficiency as a rental building, what remains is to make the building appeal beginning with its exterior. We used the site’s trapezoid shape as the building’s guiding form. Taking clues from the contoured shape, we contemplated how best to apply this motif on the building exterior skin. The idea that the building structure would appear on the façade had a long gestation period, and it was important to keep a consistent shape throughout to maintain unity. There are a total of four columns adjacent to the ground floor exterior wall. The contour was designed to be as open as possible, and the remaining parts were filled up with the necessary evacuation balcony and air conditioning units for each floor. The façade was designed with this emptied out triangle to envelop the columns through the exterior wall surface. Glass at a maximum span was used for the open contour to highlight the exterior triangular fragments and the details along the horizontal line. The triangular fragments became not just the ornaments that would wrap around the columns but also the key motif that imbues the entire building with a sense of identity. While ‘structural ornamentation’ may sound like an outmoded method, it can also become a useful clue in terms of design methodology for a restricted façade.
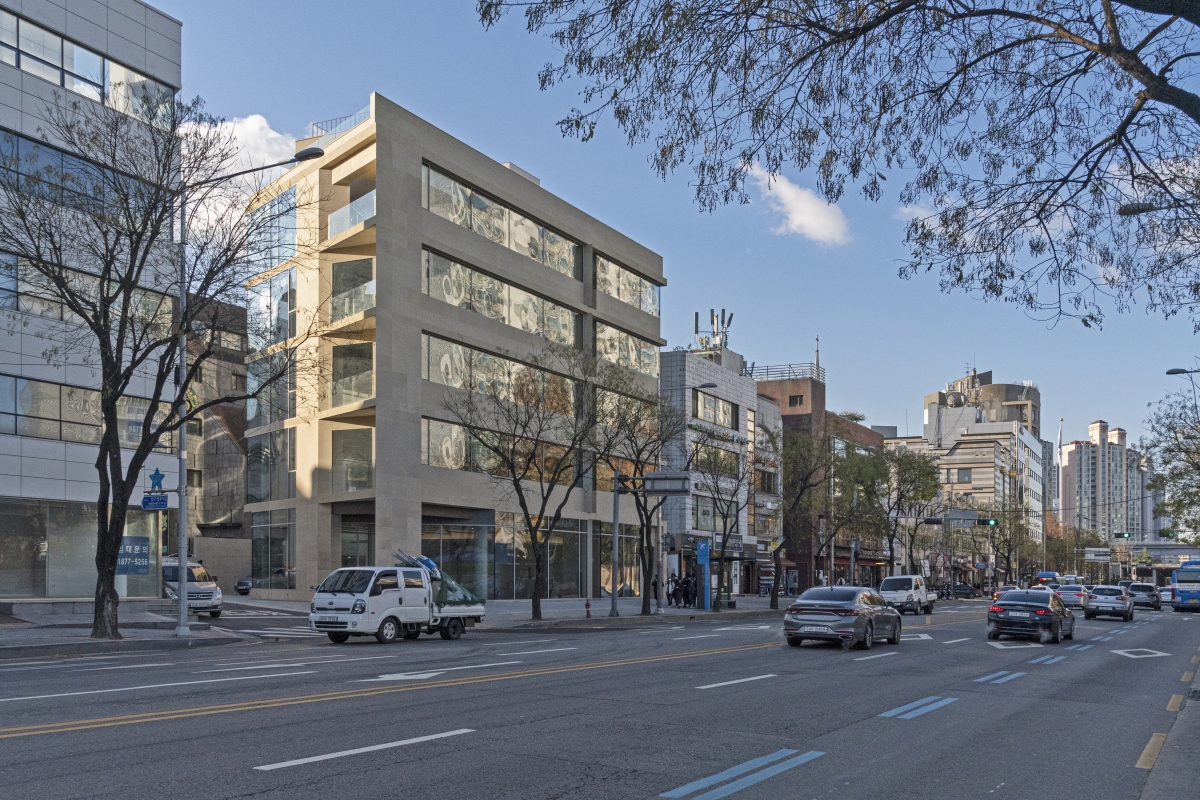
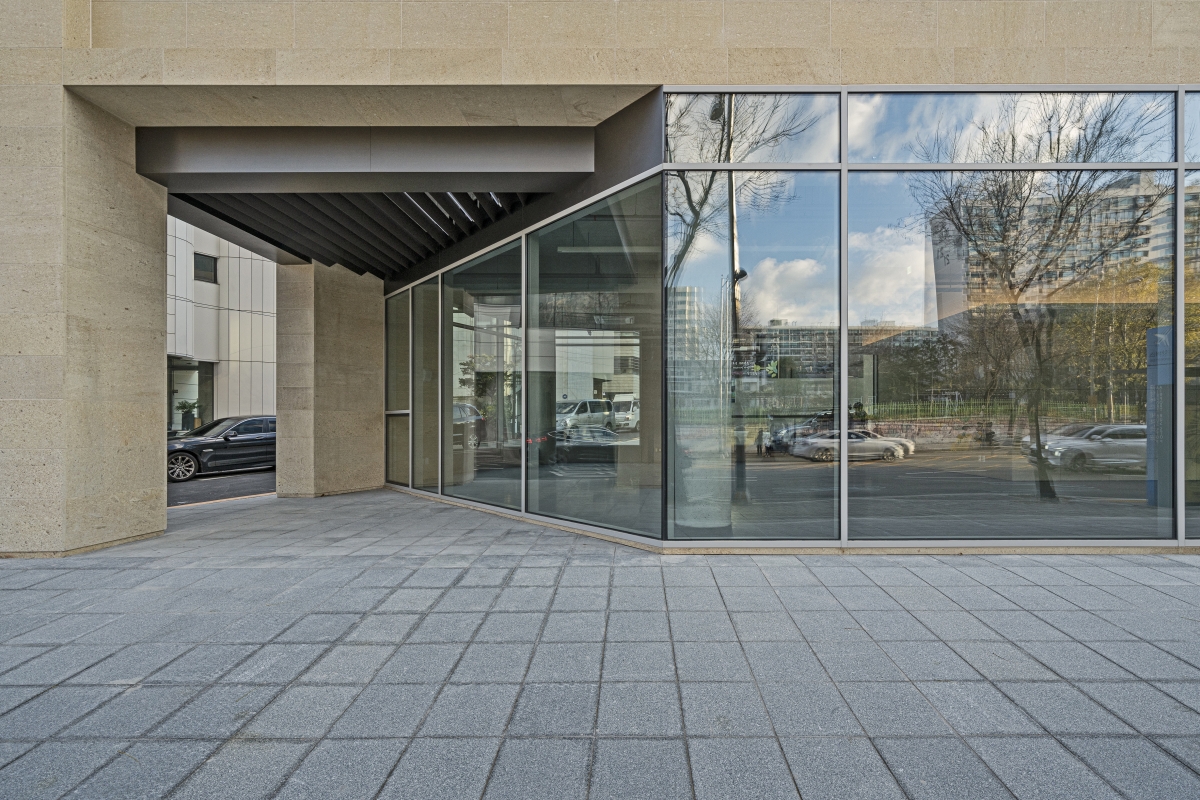
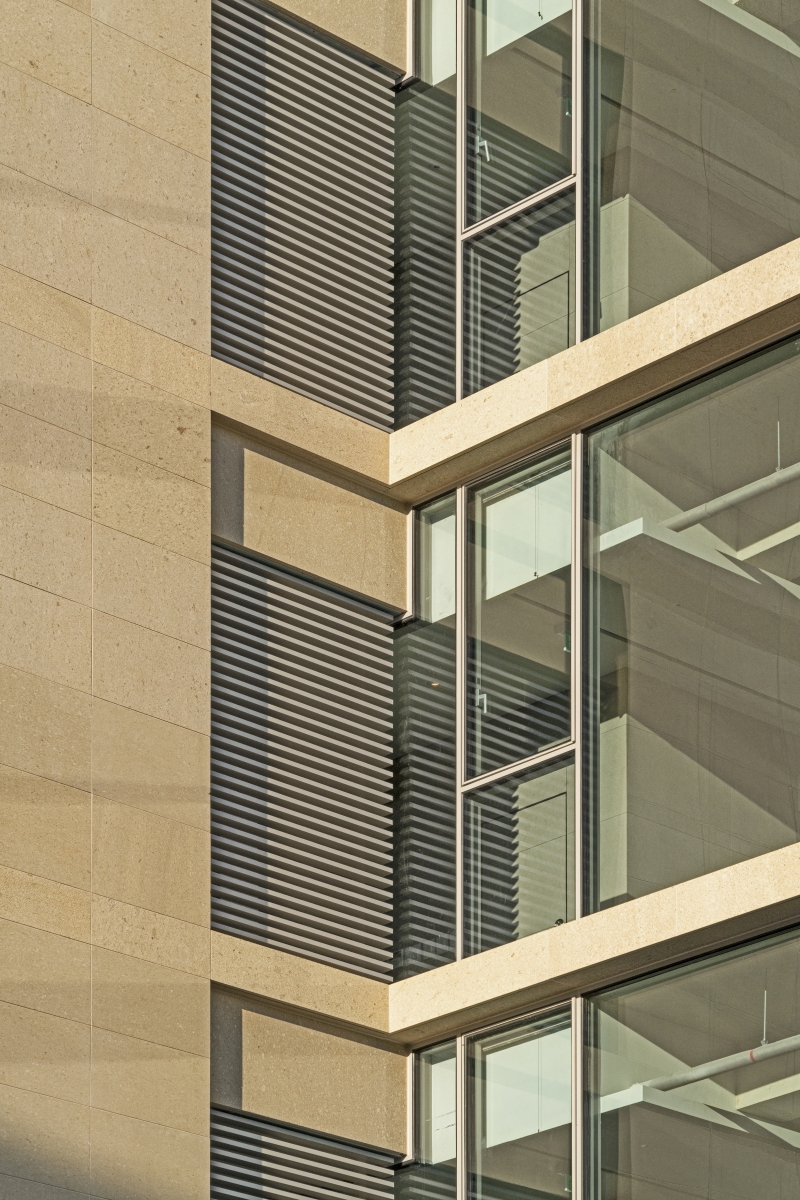
Min Workshop (Min Wusik)
Lee Hyungjoo, Noh Yeonji, Lee Seunghun
118, Apgujung-ro, Gangnam-gu, Seoul, Korea
neighbourhood facility
643㎡
321㎡
2,646㎡
B4, 6F
32
26m
49.9%
240%
RC
Armania gold marble, bronze
Armania gold marble, granite, tile
Teogujo Engineering
PCM, Inc.
C&O, Inc.
Sep. 2018 – Jan. 2020.
Mar. 2020 – Nov. 2021
Hanjo, Inc.





