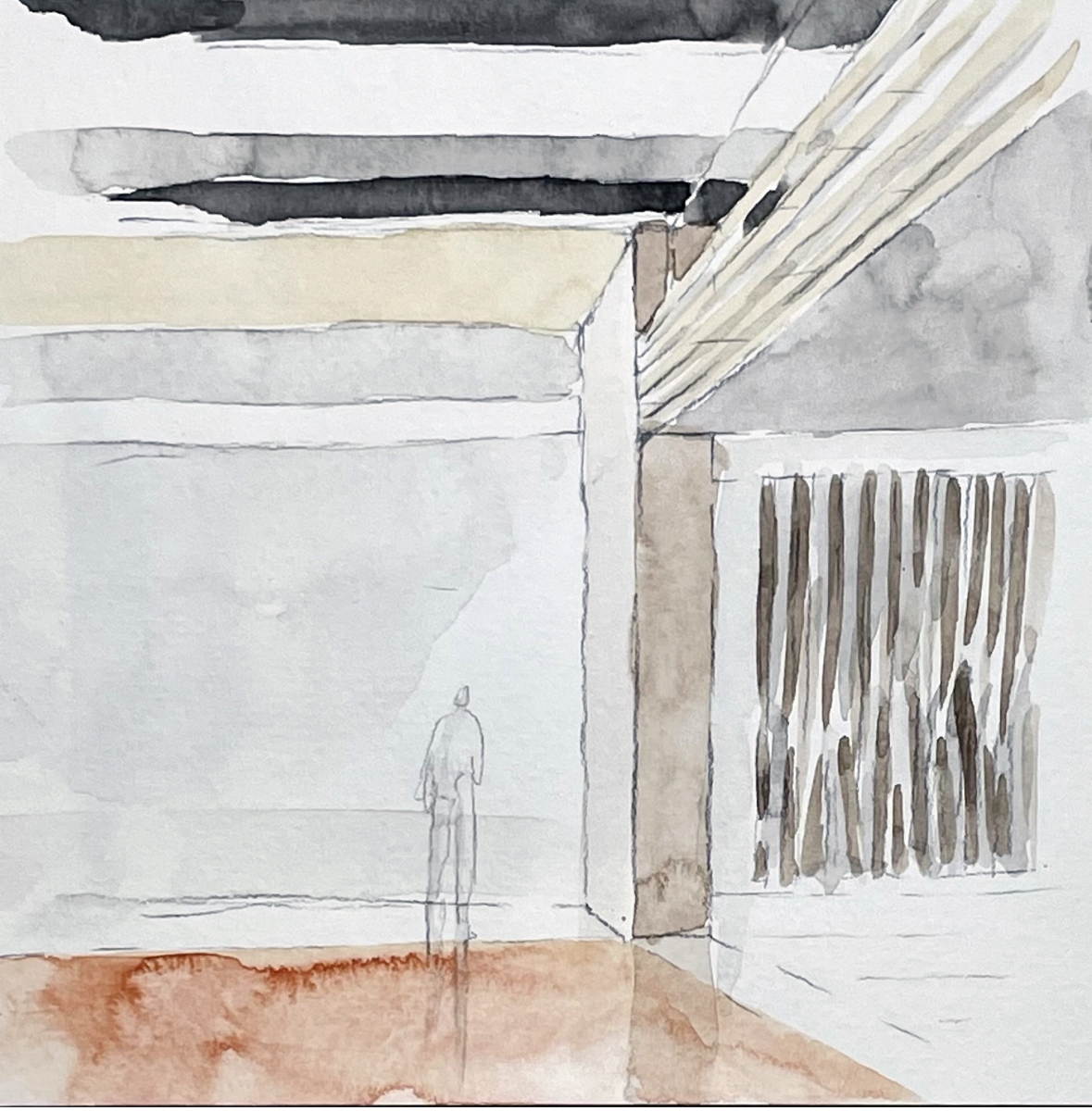
SPACE May 2022 (No. 654)
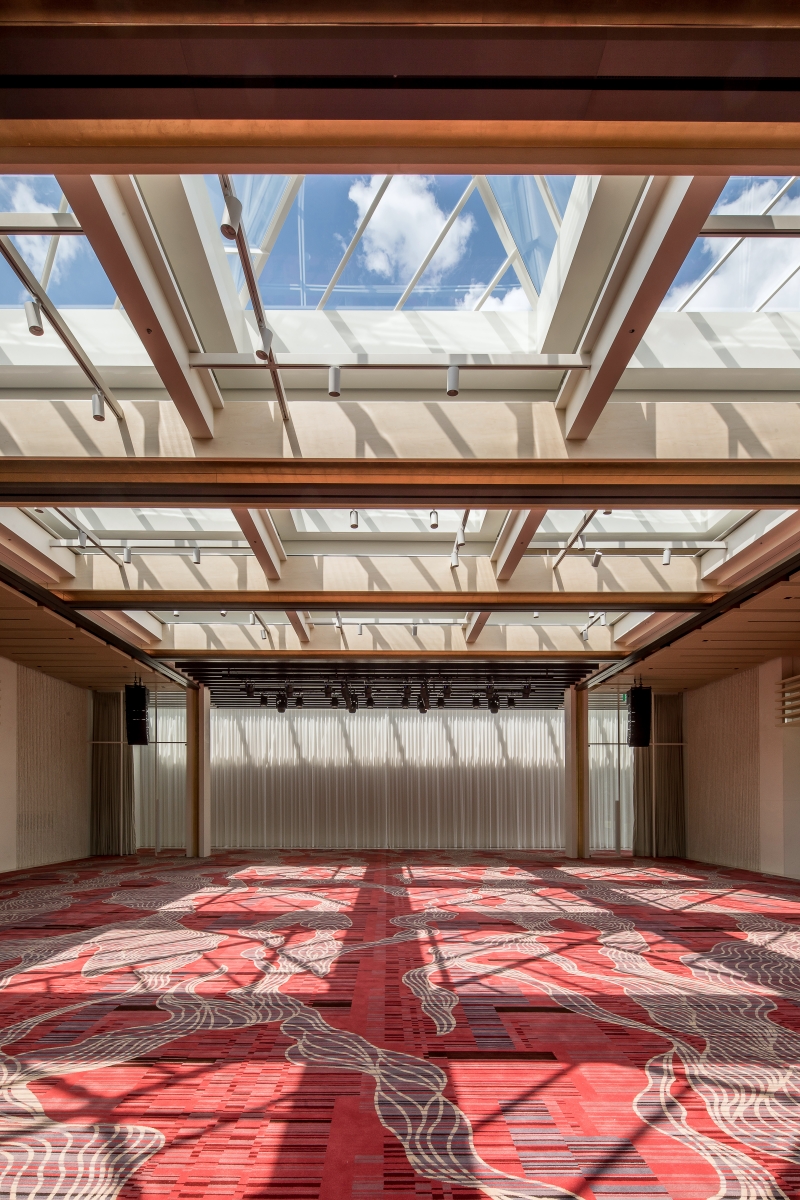
©Min Workshop
This building is a banquet space for a private golf club. To remove the columns commonly found in banquet spaces, structures and modules became necessary. Square grid modules that began at the size of 3.6 × 3.6m were either enlarged to 18m and 26m or reduced to 1.8m, 0.9m, and 0.45m. The original column span is a 18 × 18m square, but it takes a longitudinal span of 26m towards the stage. The 3.6m module was used throughout in the pyramid-shaped skylight, window module, wall panel joint, and floor patterning. The most attention-worthy aspect of this building is its ceiling design. While the original clubhouse roof was somewhat heavy in appearance, its motif has been reinterpreted for the contemporary age as 15 glass pyramids to give a much lighter look in terms of its scale and material. Have you ever imagined of a banquet hall perpetually filled with natural light? The bright and pleasant space created by the glass pyramid skylight, the slit skylight behind the stage, and the 4.2m-tall glass curtain wall facing a spacious lawn all contrast with impressions of the typically dim and poorly lit banquet hall. The metal beam of a long span supporting these skylights became bigger than originally expected, and the ceiling structure was also enlarged to cater to air conditioning equipment and fire extinguishing facilities. We reorganised the path for these facilities to thin out and lighten the longitudinal ceiling structure while also fitting most equipment transversely to thicken up its span. This is where the ‘functional ornaments’ shine. In order to make the bulky transversal ceiling appear more elegant, we not only used indirect light from bronze lightbox with gold foil wallpaper to have the gold color seep out naturally but also multiplied this effect by attaching mirrors behind the lightbox. The use of ornamental details to emphasise sharp lines as well as this lighter and sharper design expands the role of ‘functional ornaments’ to a wider conception.
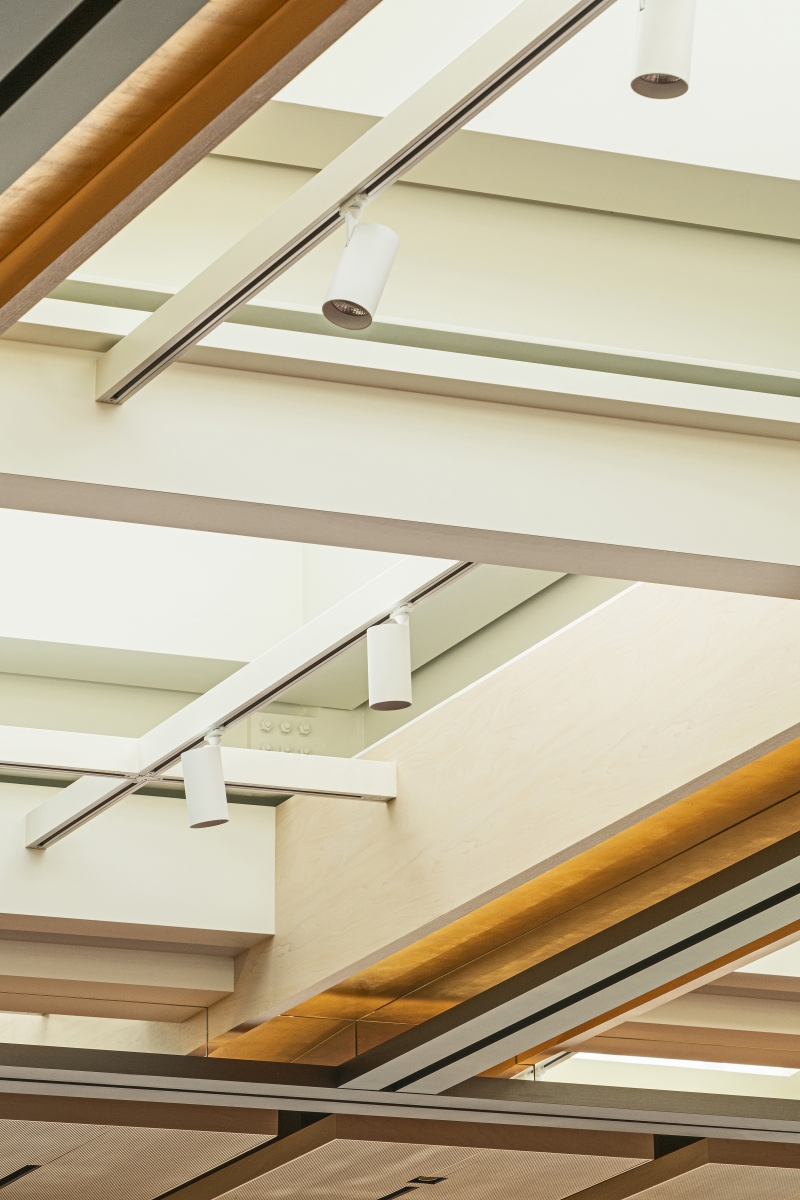
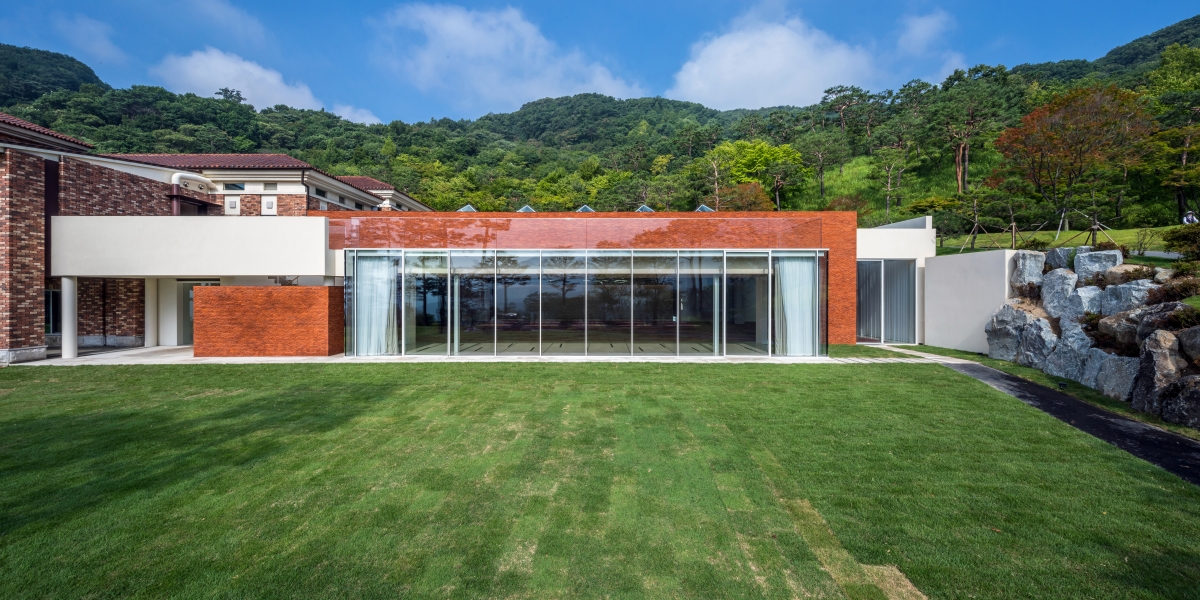
©Min Workshop
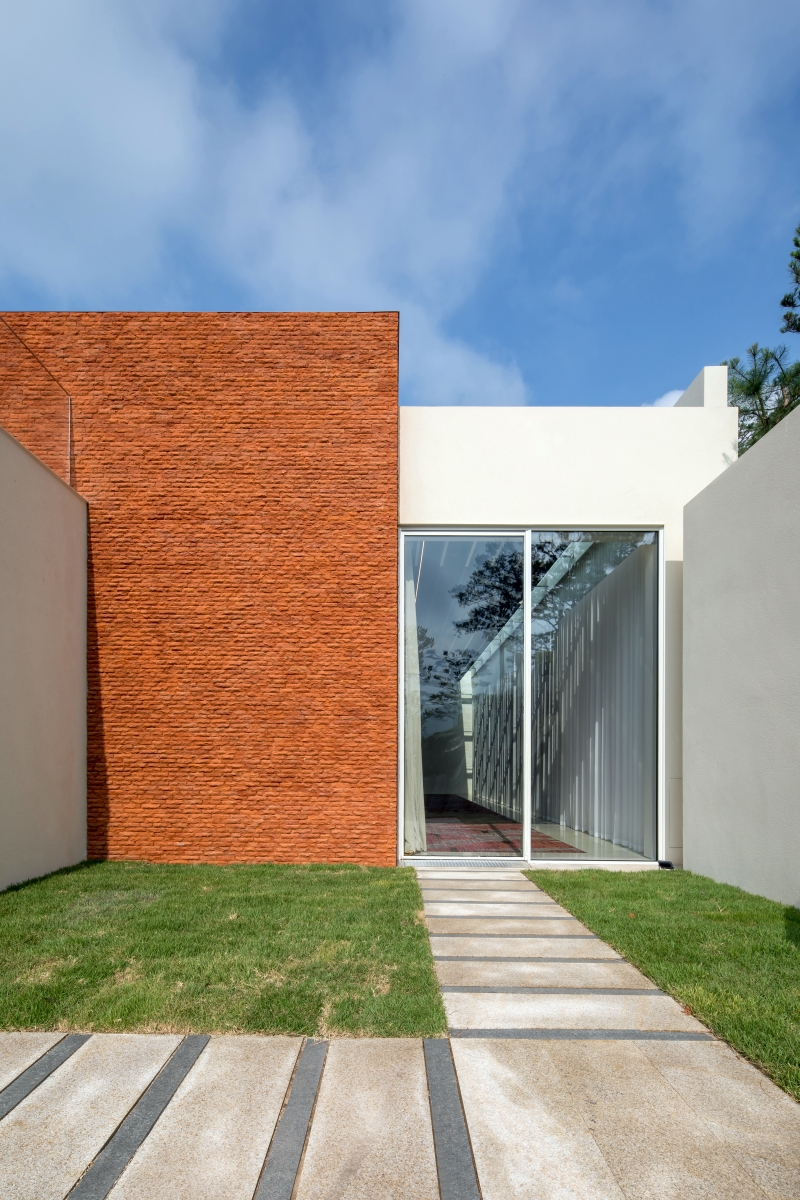
©Min Workshop
Min Workshop (Min Wusik) + Min Youngbaek
Lee Seunghun, Lee Hyungjo, Noh Yeonji, Kim Suhwan,
195, Gunup-gil, Gonjiamup, Gwangju, Gyunggi-do, Ko
multi-purpose hall
1,500,000㎡
1,046㎡
1,046㎡
2F
8
7.5m
0.001%
0.001%
SRC, steel
brick, monocouche, low-iron glass
wood veneer, brick, biancone marble, fabric panel,
Eungujo Engineering
PCM, Inc.
Manpoint, Inc.
July 2019 – Jan. 2020
Feb. – Oct. 2020
Eastvalley Country Club





