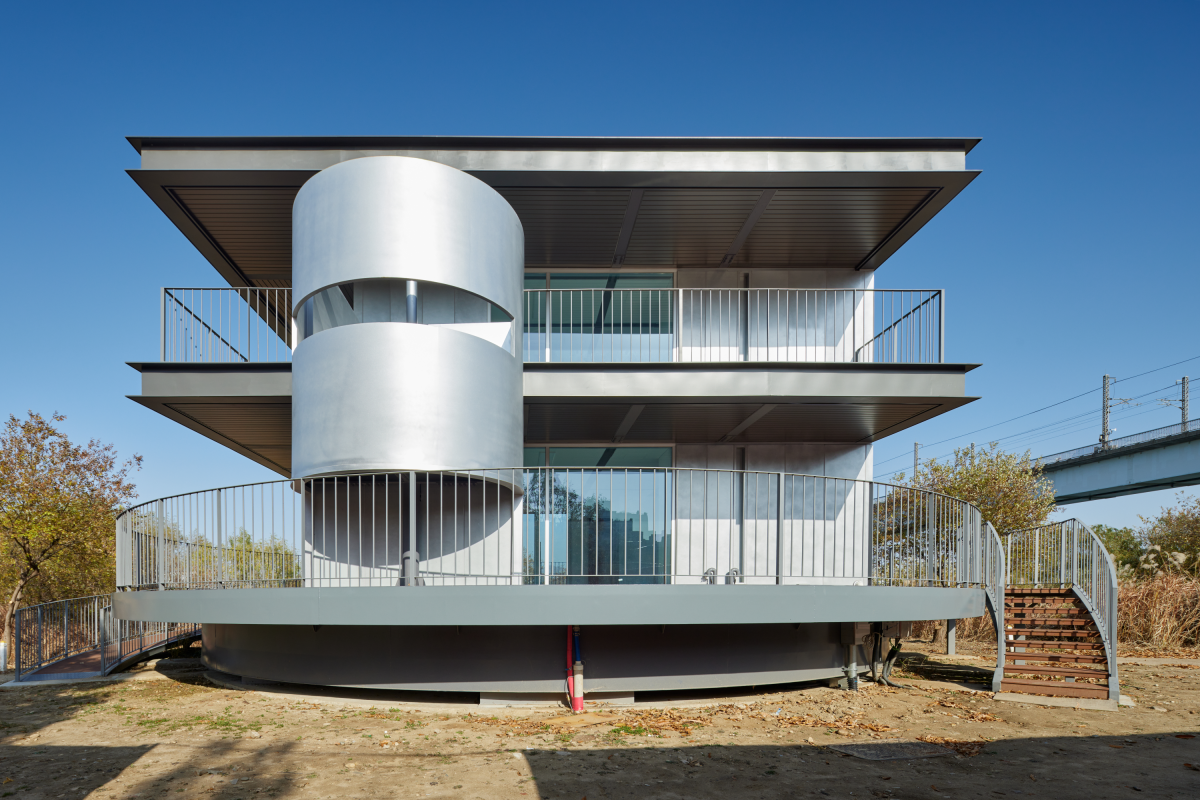
SPACE April 2022 (No. 653)
Han River Park is a place for rest that can be easily accessed by the citizens of Seoul, with its population of 10 million, as well as a space for culture and leisure that can accommodate various experiences from passive rest to active activities. It has convenience facilities such as exercise facilities, cafeterias, and public toilets, and many of them have a floating structure on water in preparation for the localised heavy rain in the summer season, a particular quirk of Korea’s climate. The Han River cafeterias are usually located in places with a lot of pedestrian traffic, but the existing facilities do not fully reflect this environment. Their inflexible spatial layout has caused inconvenience to users and obstructed the scenery of the Han River due to indiscriminately add storage and facilities, whose layout and building materials failed to reflect the nature of the Han River Park and the coexistence it proposes between nature and the city. We paid attention to this aspect and designed a layout and floor plan that would allow visitors to enjoy the surrounding environment of Yanghwa District Han River Park such as Han River, railway bridges, skyscrapers in Yeoido, and approaches from various directions.
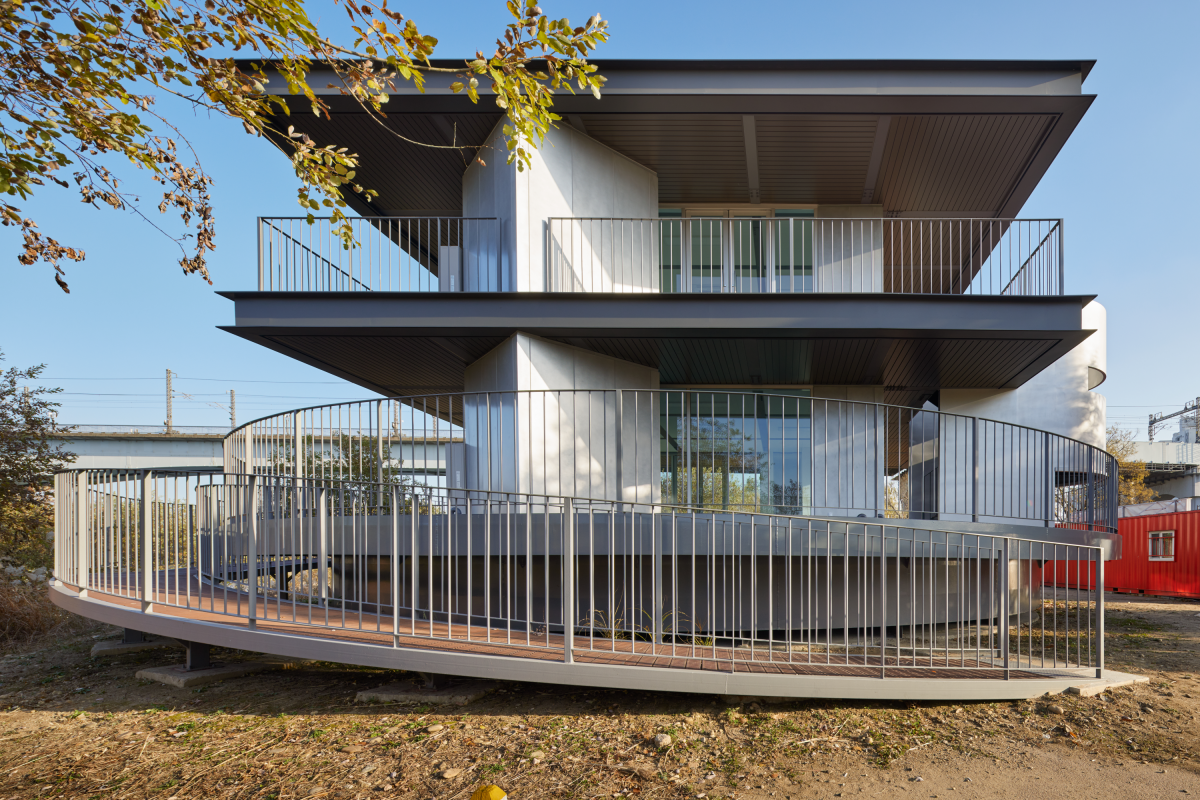
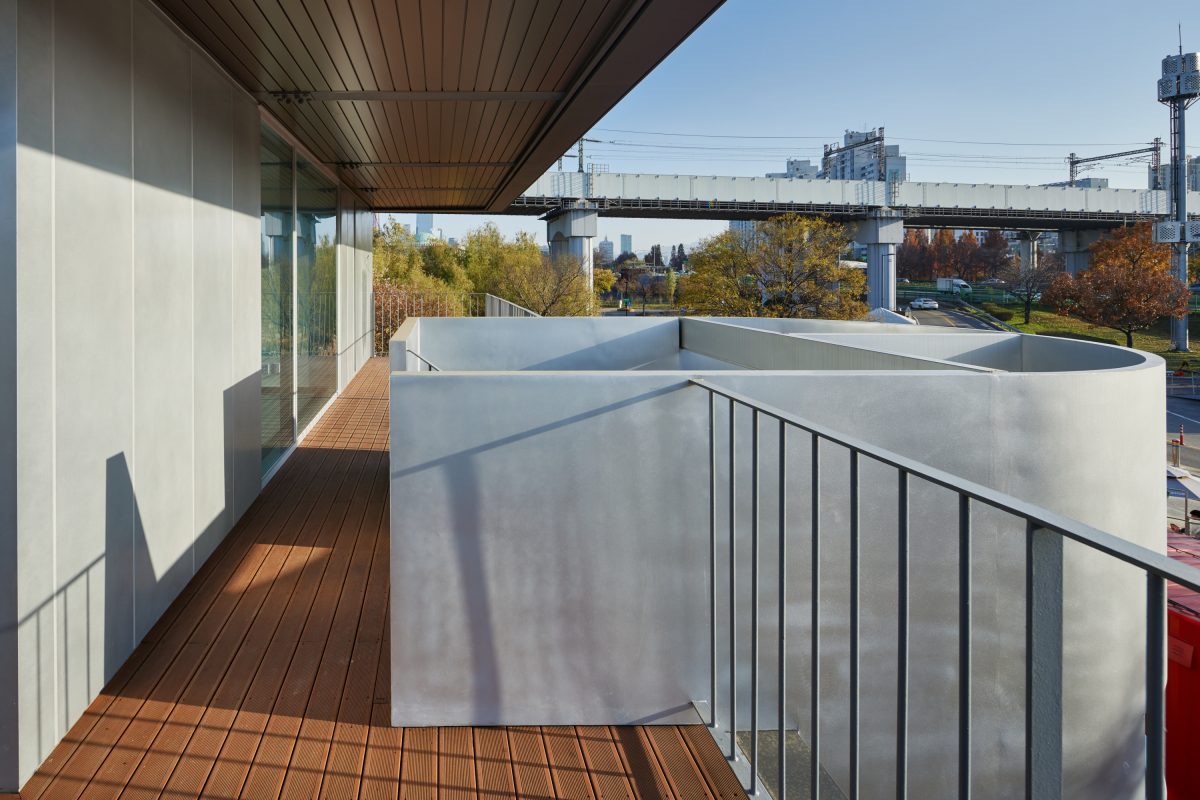
Attached facilities that made citizens feel uncomfortable were used as design vocabulary in an active way. Forms of the required facilities in use are pure figures. Their shapes are exposed to the façade of the building. A circular deck provides a convenient ring-like circulation with a view and flexibility in space, while four sides of the building are surrounded by vertical circulation, an outdoor unit room, and a warehouse to prevent the unplanned expansion of facilities in the future.
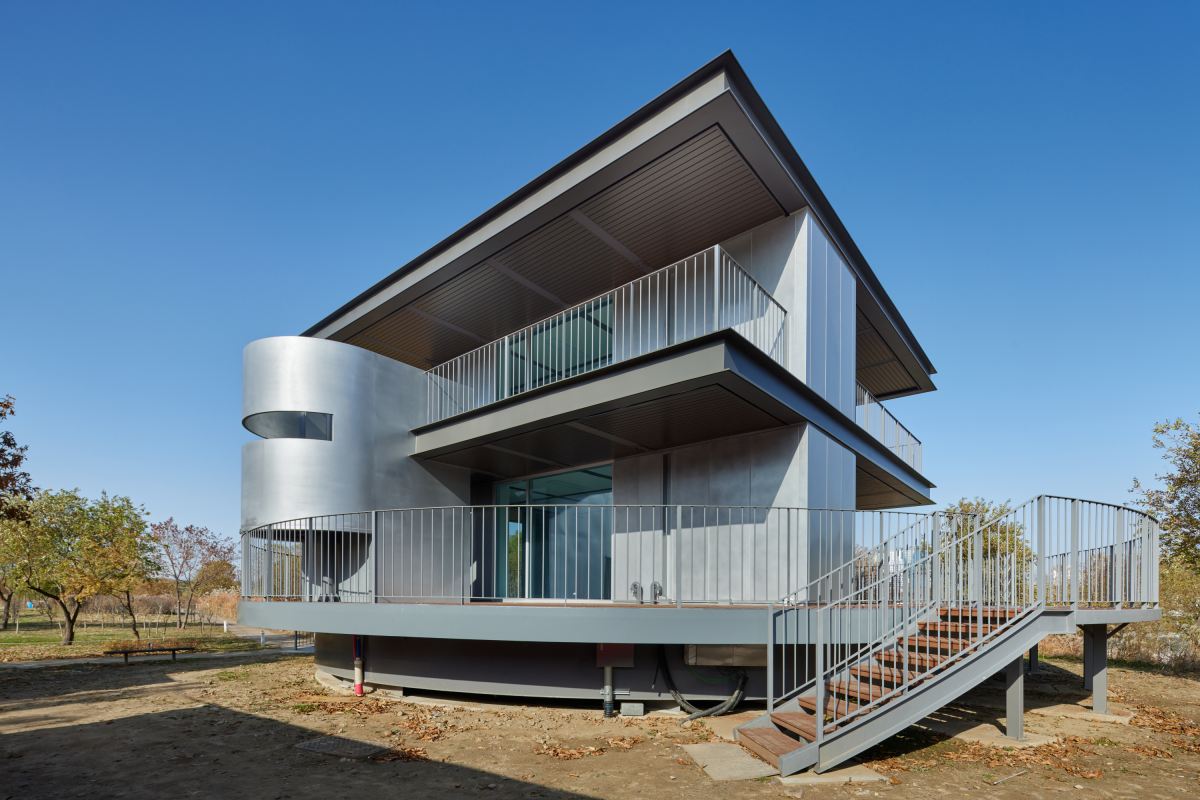
The exterior of the building is finished with glass to secure a view of the surrounding area and to devise a sense of openness. It uses light finishing materials in consideration of its floating structure. We hope that visitors of the Han River Park will recognise these actively exposed figures as unfamiliar landscape and formative facilities.
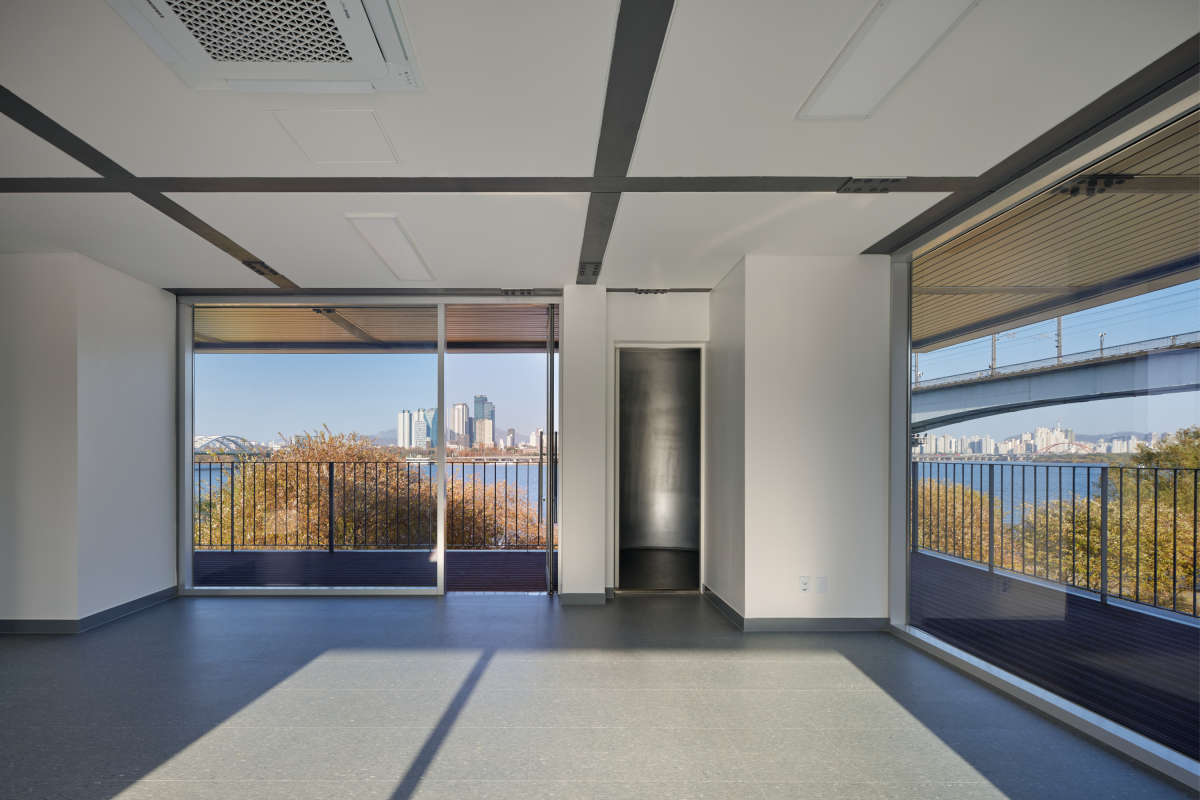
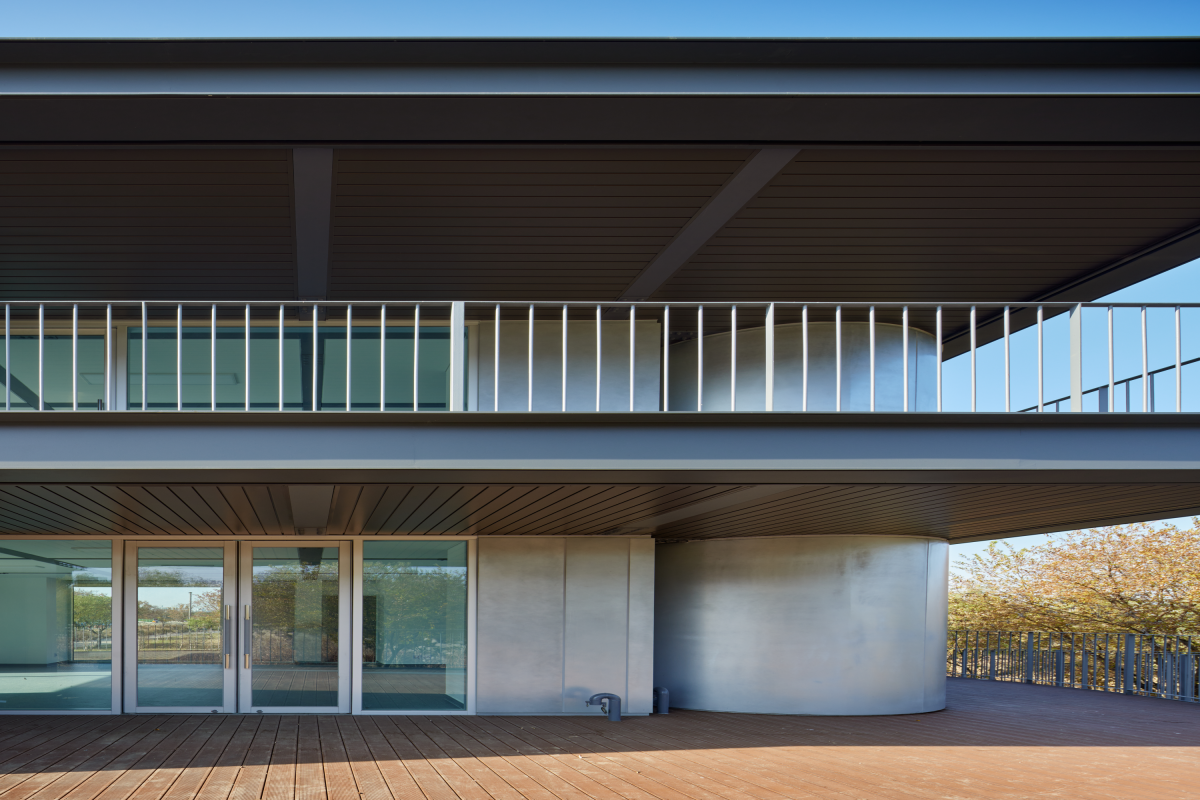
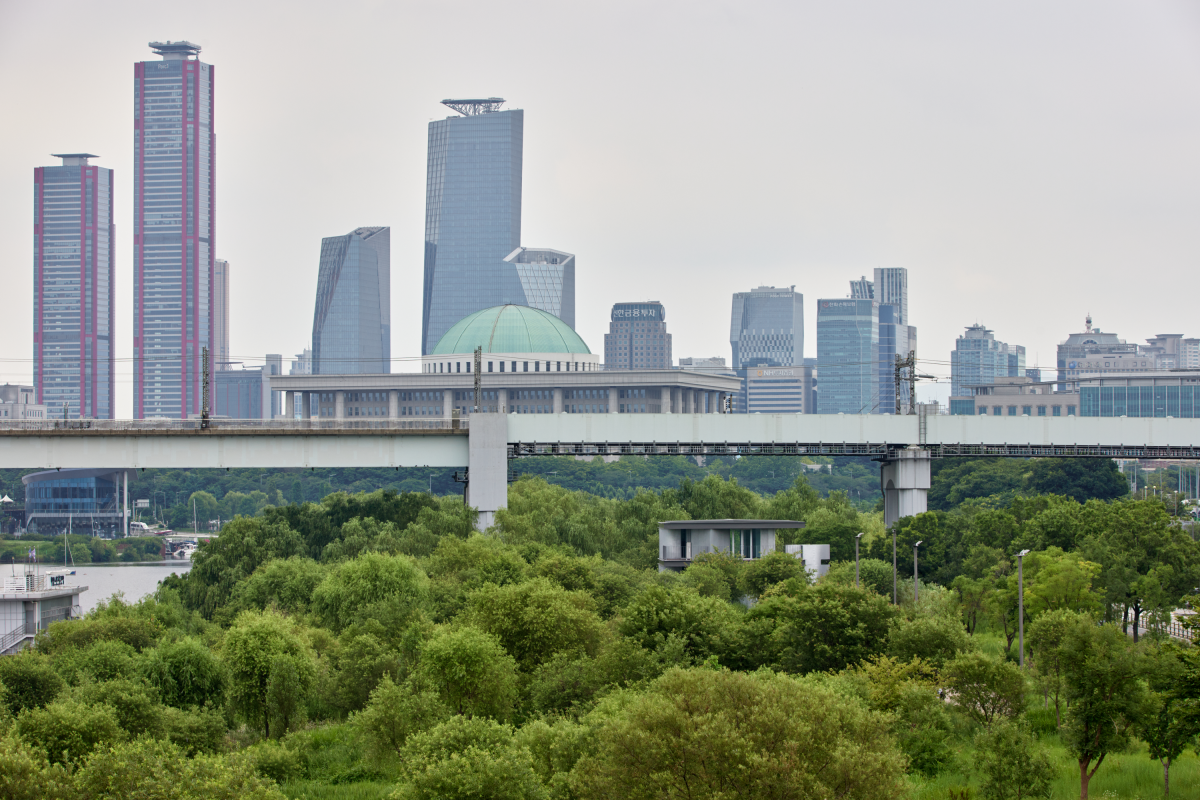
CoRe Architects (U Zongxoo, Kim Vin)
Sung Taeseung, Han juhee
235, Nodeul-ro, Yeongdeungpo-gu, Seoul, Korea
neighbourhood living facility
156.25㎡
119.42㎡
2F
8.1m
steel structure, floating type structure
Paint on T5 steel, Low-E glass
Paint on plasterboard
CIS Engineering(main body), KJ Engineering(buoyant
Cheonglim Mechanical Construction
Geugdong Engineering Corporation
I-land Construction Co. Ltd
2020
2021
Han River Business Headquarters in Seoul Metropoli





