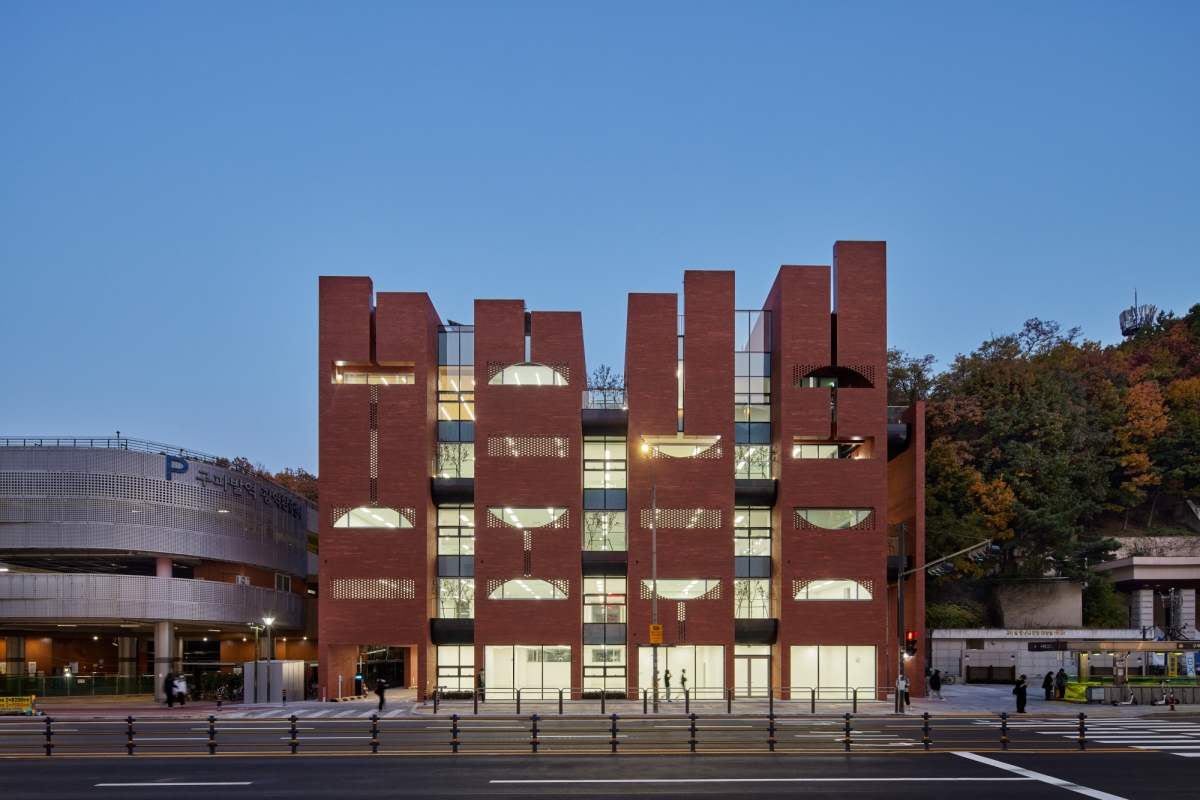
SPACE April 2022 (No. 653)
The SH Eunpyeong Residential Welfare Center is a regional hub that supports public rental housing and renovation for socially disadvantaged class residents, the elderly, the disabled, and newlyweds. They provide services like housing welfare information, consultations, and home surveys. Standing at the foot of Bukhansan Mountain, which rises eastward and sits immediately adjacent to Exit 1 of Gupabal Station, the entrance to Eunpyeong New Town, the long-abandoned site, was planned with a connecting passageway that connects Gupabal Station public park-and-ride lot and Exit 1 of the station. Gupabal Station Meeting Plaza is a meeting place crowded with mountain-goers on weekends. How to reveal the presence of a building against large buildings and nature nearby was the persistent question to which we kept returning until the end of this project, as it will be placed in a separate site surrounded by a large shopping mall on the other side of Jingwan-ro, a public park-and-ride lot, a meeting plaza, and a mountain edge. The entire volume of the building is articulated by its intention to reduce huge mass of the parking lot as well as to change the layout of interior space and depth of the façade. The office space is placed close to the street and the urban area, while the other facilities and rest areas are facing natural space on the east side, so that the layout of the interior space can exist in harmony with the surrounding environment. The use of familiar materials strengthens the form in order to respond to large buildings nearby, in an attempt to approach people with familiarity and to achieve greater harmony with nature.
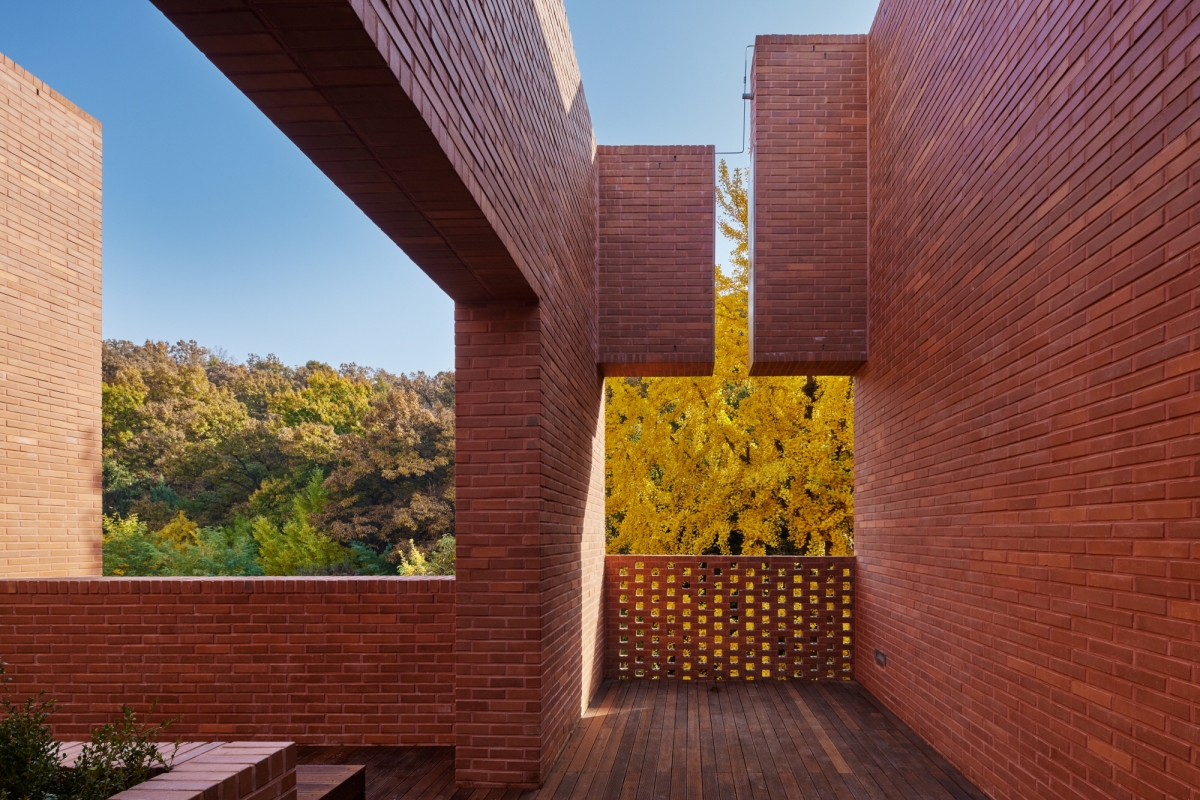
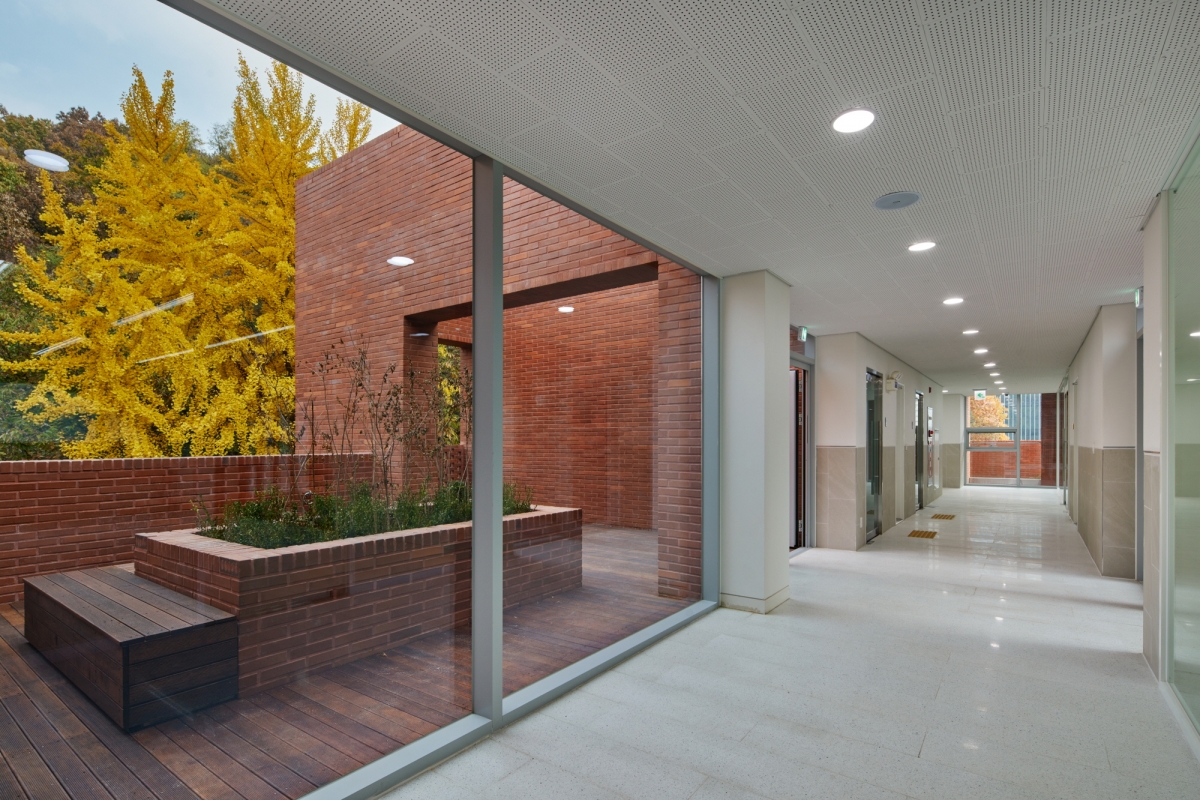
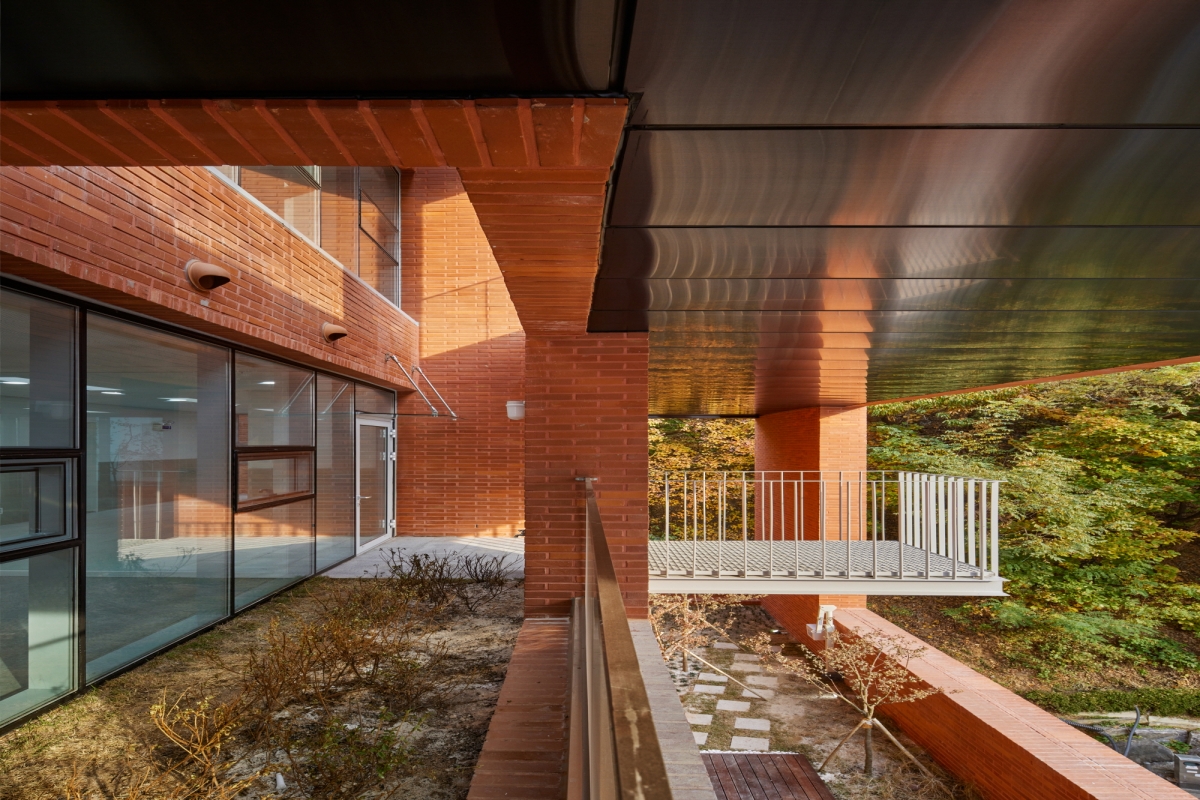
The entire volume is divided into four volumes and interspaces, and features a buffer zone created through the outdoor terrace and planting to control insolation in the westward office space, along with a terrace to rest and enjoy the scenery to the east. The terrace and outdoor spaces on the south side facing the plaza have been positioned to create an open impression of the plaza. Rental spaces open to the outside are placed on the lower part, the housing welfare center on the third and fourth floors, and intermediate spaces like a book café and auditorium for residents and visitors on the fifth floor. The folding doors in the lobby at the main entrance invite visitors to approach a blurring boundary that divides the building from the plaza and the outdoor space.
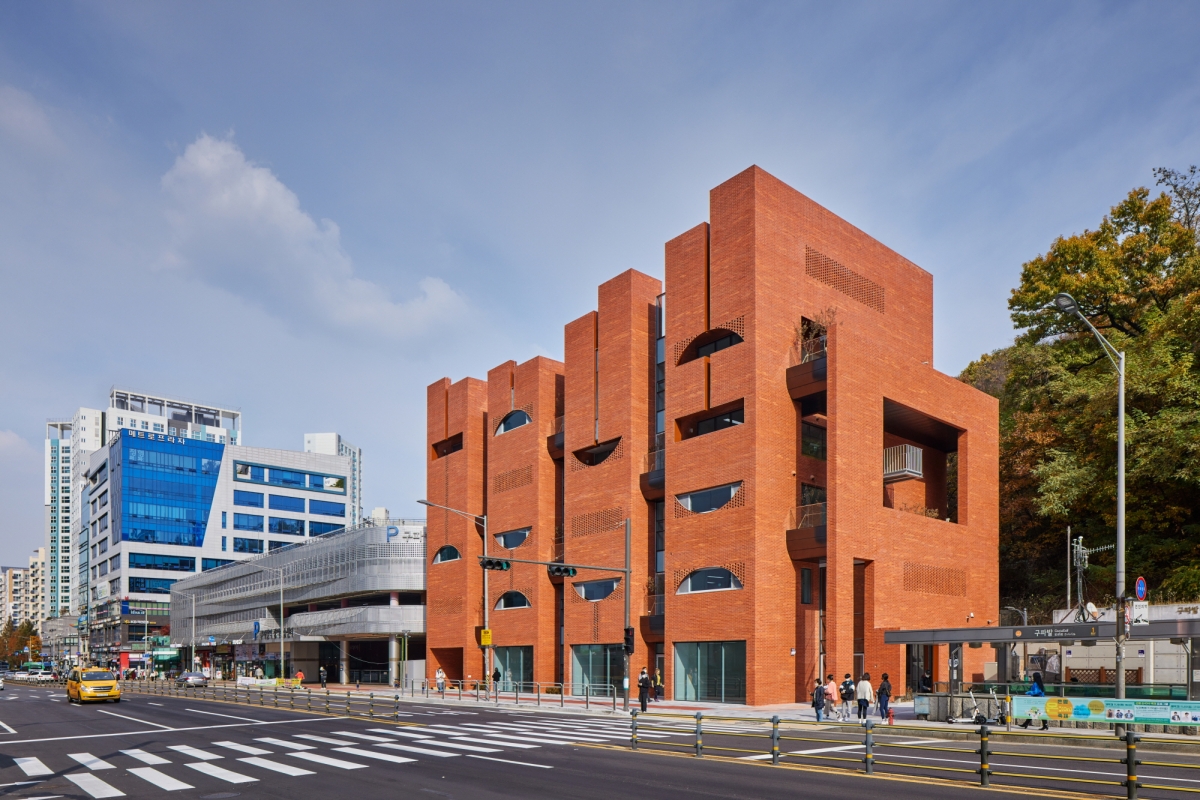
CoRe Architects (U Zongxoo, Kim Vin)
Jo Aran, An Chiwan, Lee Dongmin
15-34, Jingwan 2-ro, Eunpyeong-gu, Seoul, Korea
neighbourhood living facility
1,057.5㎡
622.7㎡
3,304.32㎡
B2, 5F
23
23.4m
58.88%
199.91%
RC
clay brick, Low-E glass
terrazzo tile, porcelain tile, water-based paint
Teo Structure Corporation
Dazim Construction & Engineering
2017 - 2019
2019 - 2021
SH Seoul housing & Communities Corporation





