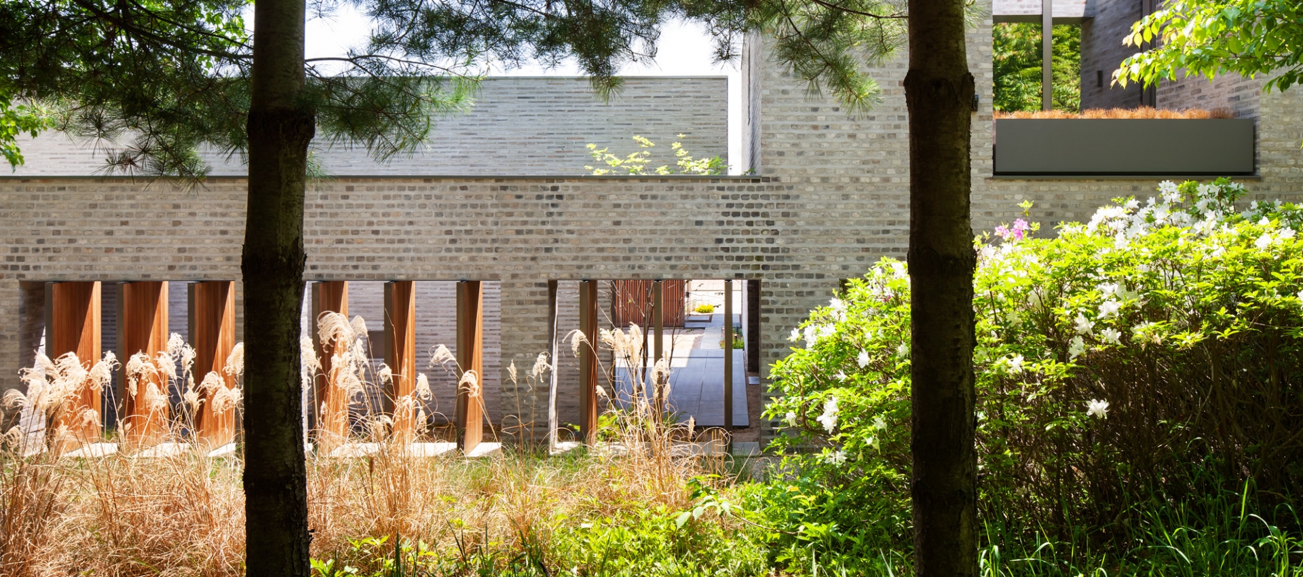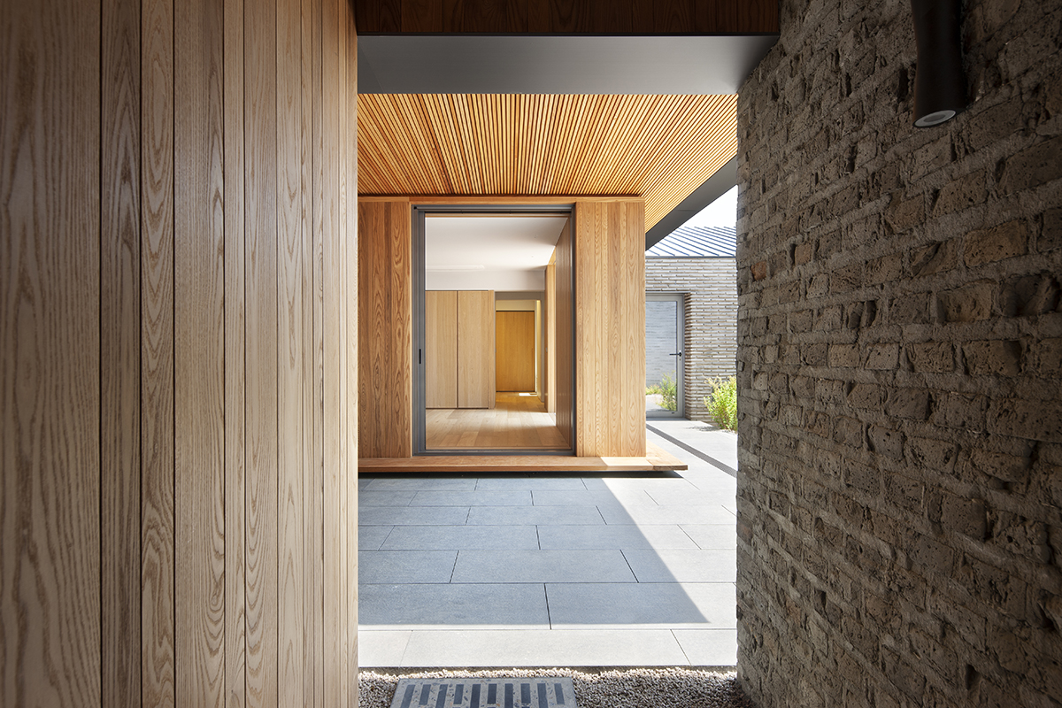
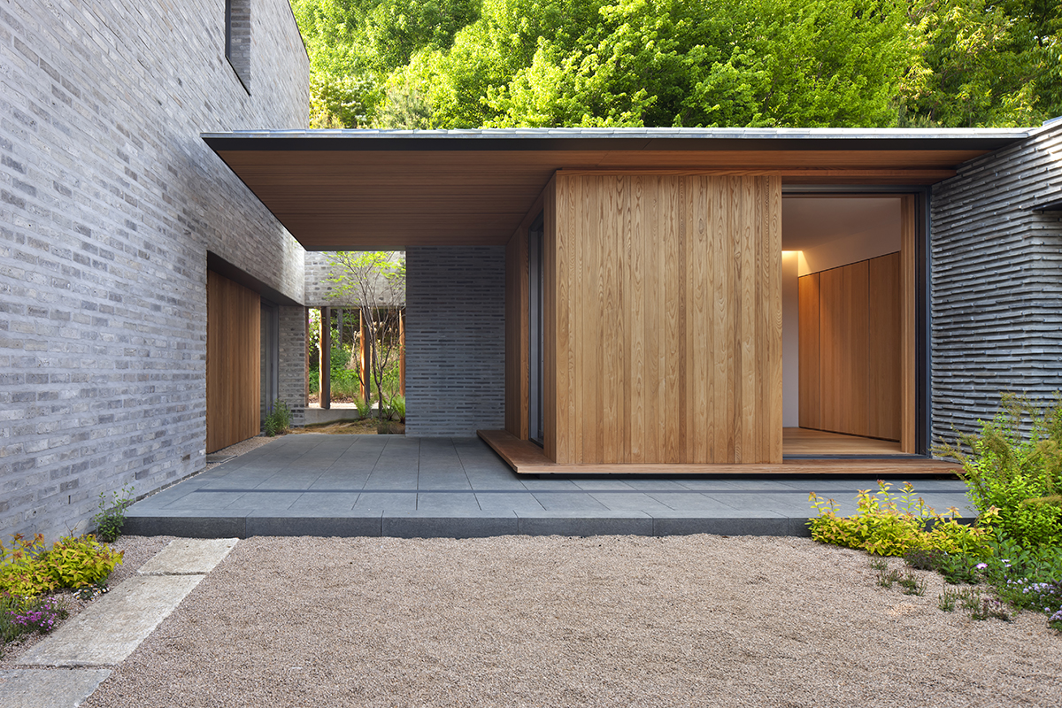
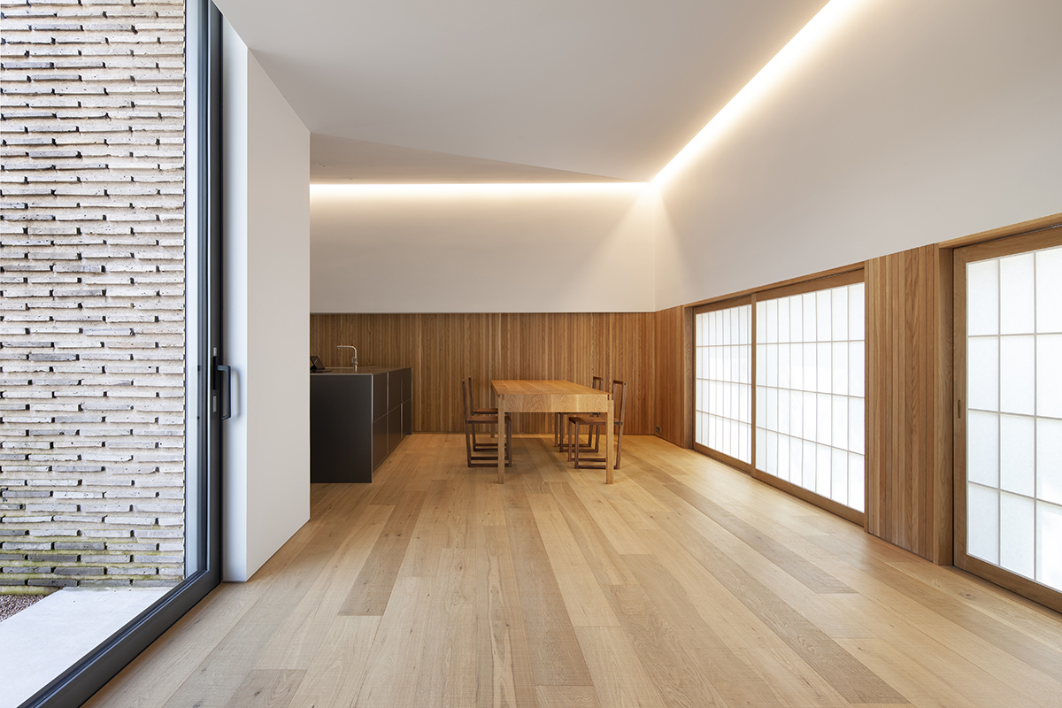
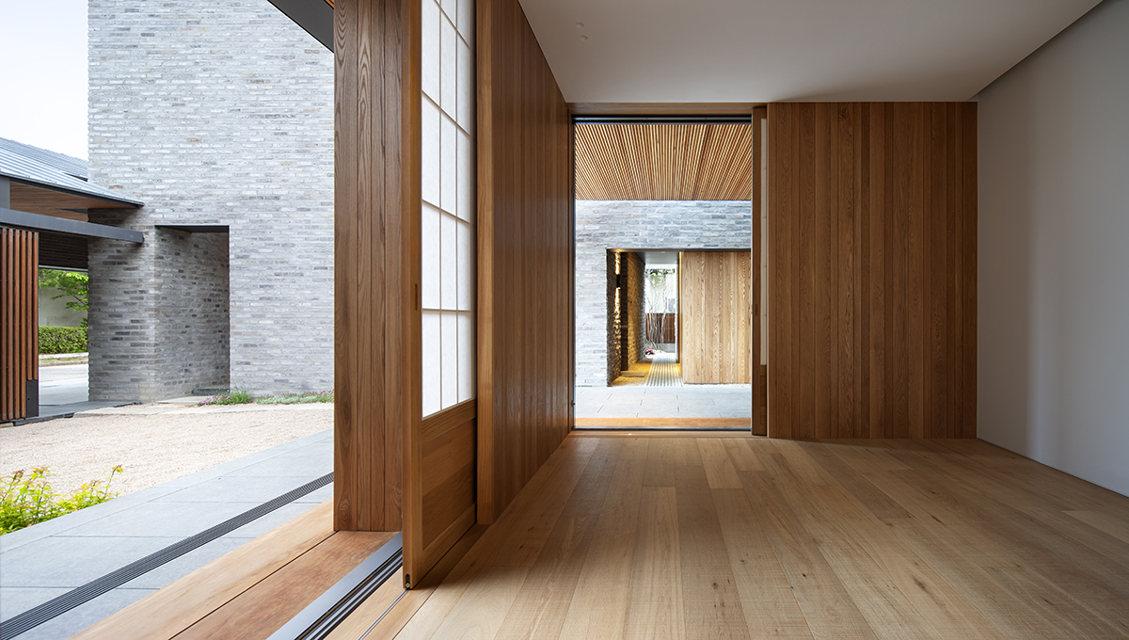
My Friend’s House in Unjung-dong and Paju House are two different architectural expressions of a house that were designed at the same time and alight upon a common concept. Gyoha New Town, planned ten years after Pangyo, is a rural complex outside of the downtown area. Although both Pangyo and Gyoha aim to establish a more rural aspect within the city, Pangyo has already become a stuffy and highly populated residential complex divided into 70 pyeong units. Gyoha however has conceived of a more relaxed townscape with a density better suited to a rural city by organising the composition of streets with dwellings double the size of the usual, looser regulations, and more terrain. Paju House appears to be an individual building from the outside, but it is actually made up of three separate structures: a horizontal main house, a guest house, and a vertical annex. By establishing a relationship to the separate outdoor space, the space is divided into three distinct zones that express distinct characteristics. The U-shaped main house, which is connected to the interior of the yard through its clustered roof panelling, is horizontal and introverted, while the annex, which consists of a cuboid duplex, is vertical and extraverted, forming a rigid frame. As a result, the view overlooking the main house’s yard is always gentle and relaxing, and the guest house adjacent to the main house’s backyard is delicate and serene. On the other hand, the outer panorama, as seen from the annex, is ever-changing and rich in its responses to seasonal changes in nature. The entrance yard with a parking lot, the inner yard, the backyard, and the panorama of the mountain behind Paju House have all been united in a single line of sight. The ‘in-between’ nature of the scenery and transparent link between the ‘chinks’ generated between the house and another, the walls and eaves, the floors and roofs, are depicted in these overlapping scenes. Unlike material transparency, the ‘transparency’ created by opaque materials is perceived in movement, allowing us to enjoy an ever-changing panorama. (written by Jeong Jaeheon / edited by Choi Eunhwa)
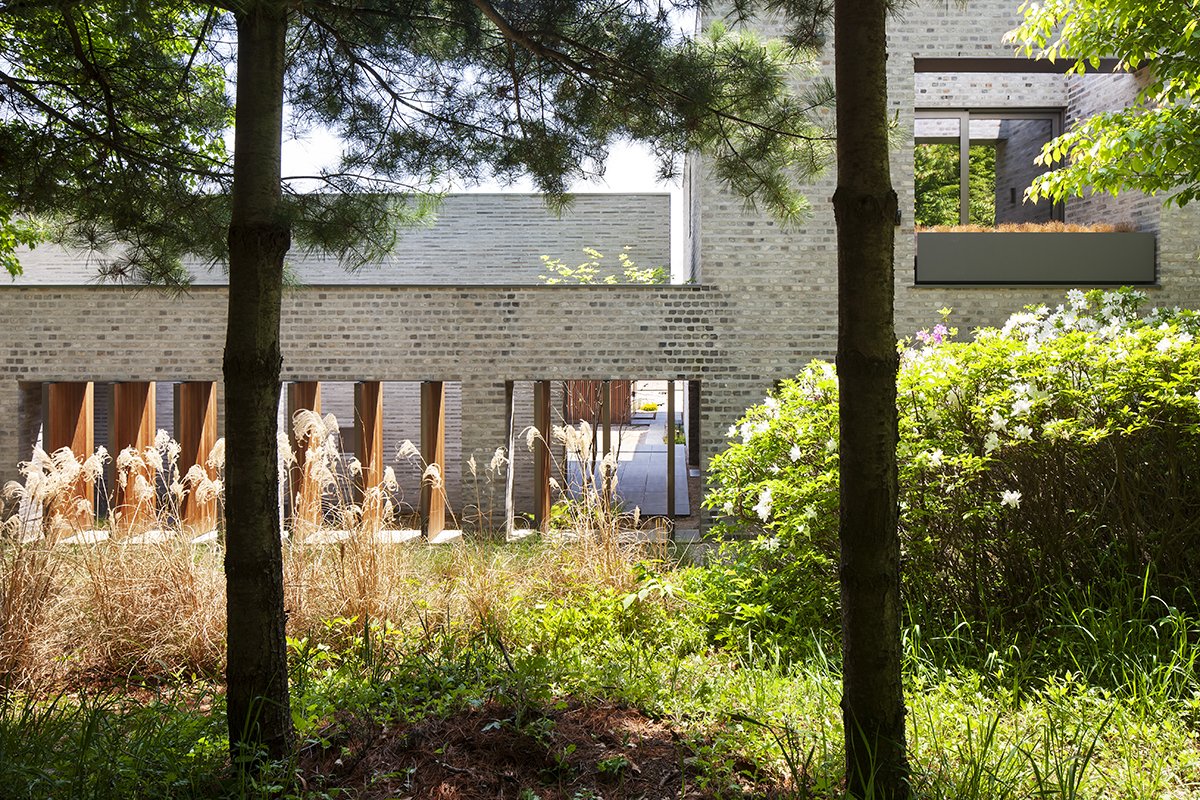
Jeong Jaeheon (Kyung Hee University) + MONO archit
Kim Youngchan, Hwang Soyeon
Munbal-dong, Paju-si, Gyeonggi-do, Korea
single house
448㎡
221㎡
270㎡
2F
2
7m
49%
56%
RC
old brick, Ipe Wood
paint on the gypsum board, white oak
Eun Engineering
Jusung Engineering Co.
Hankil Engineering
Ean R&C
Jan. – Oct. 2019
Nov. 2019 – Nov. 2020
Yoo Juhwa
Studio KnL (Kim Youngtaeg)
Gema Co.





