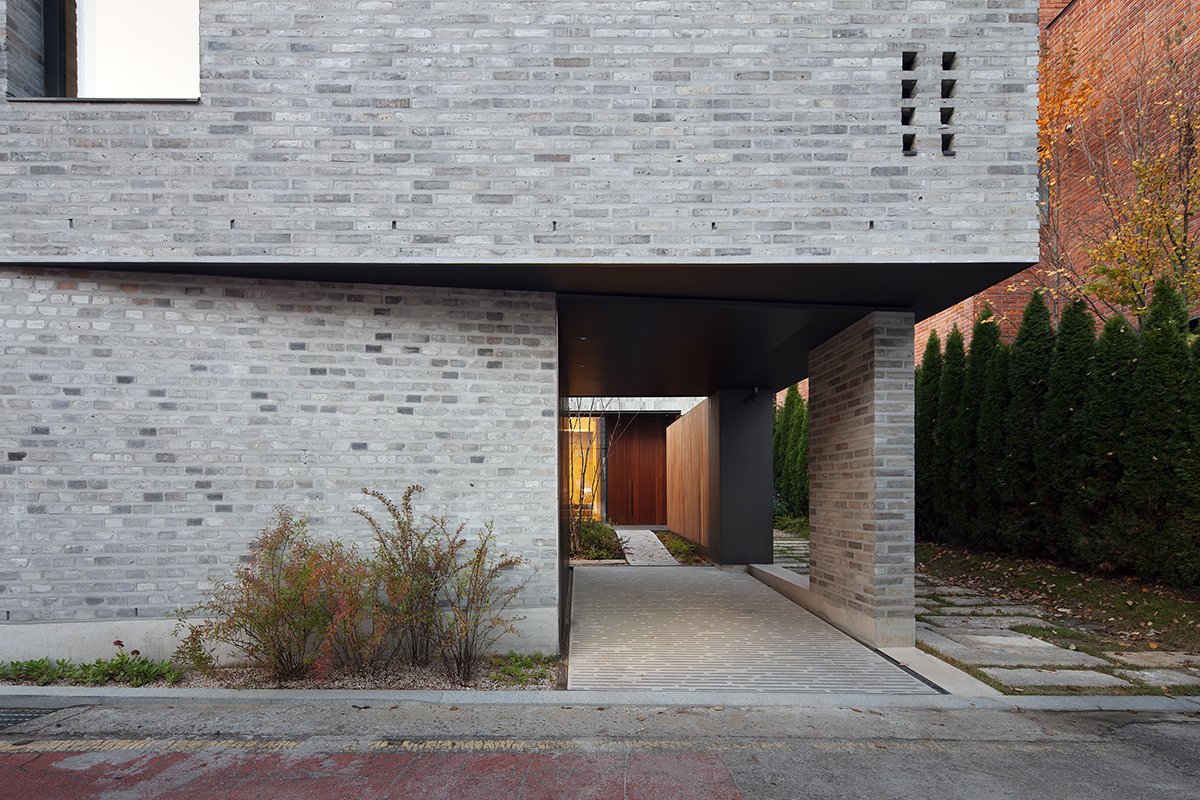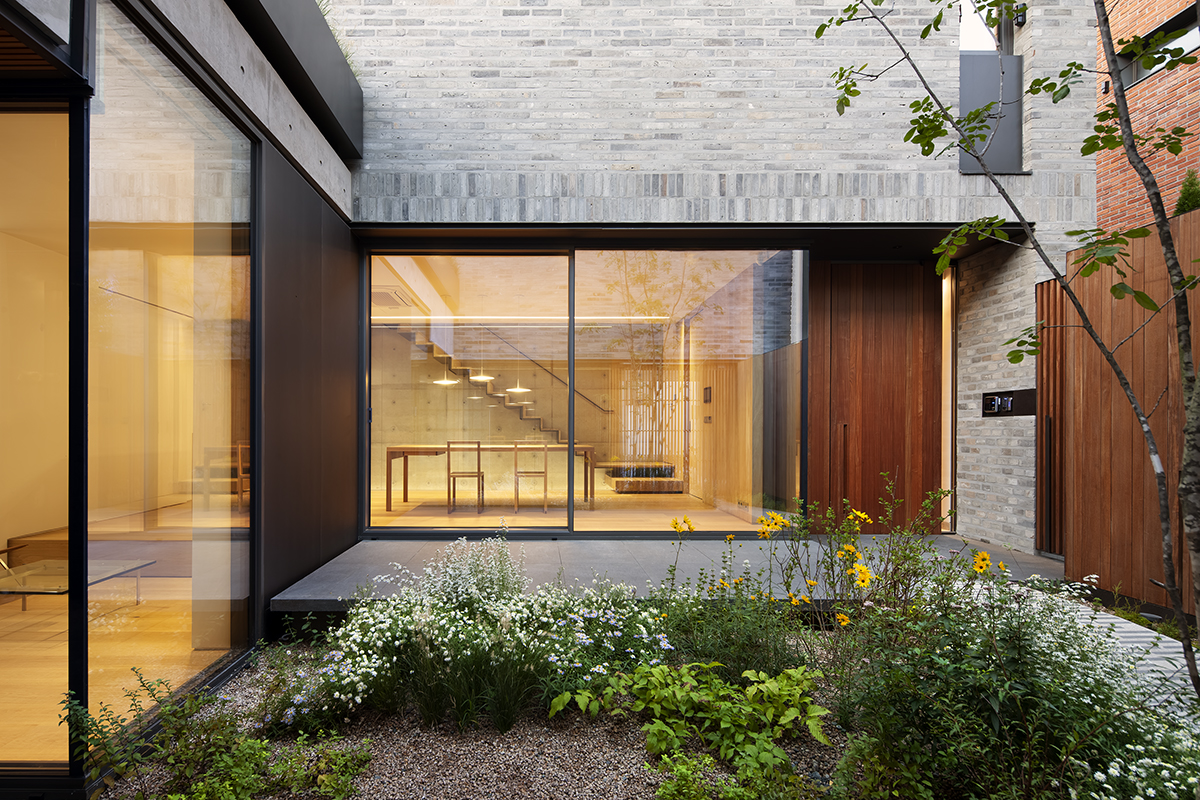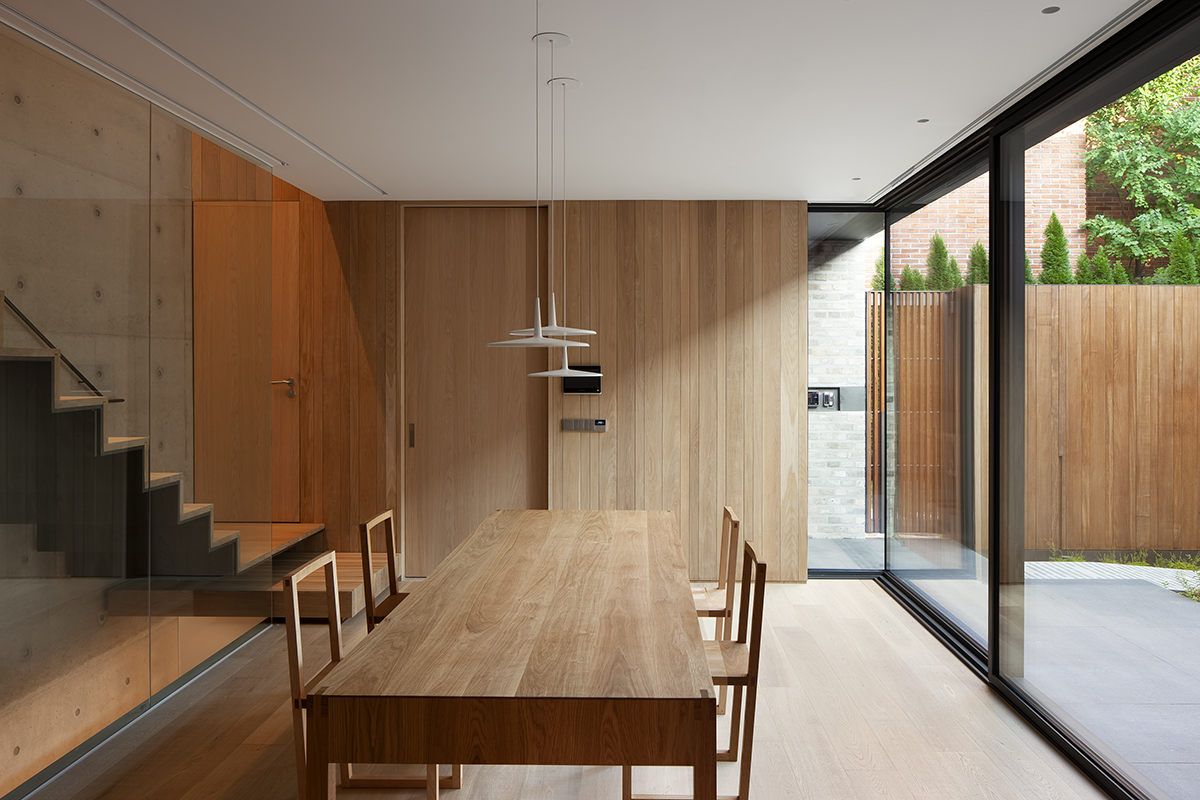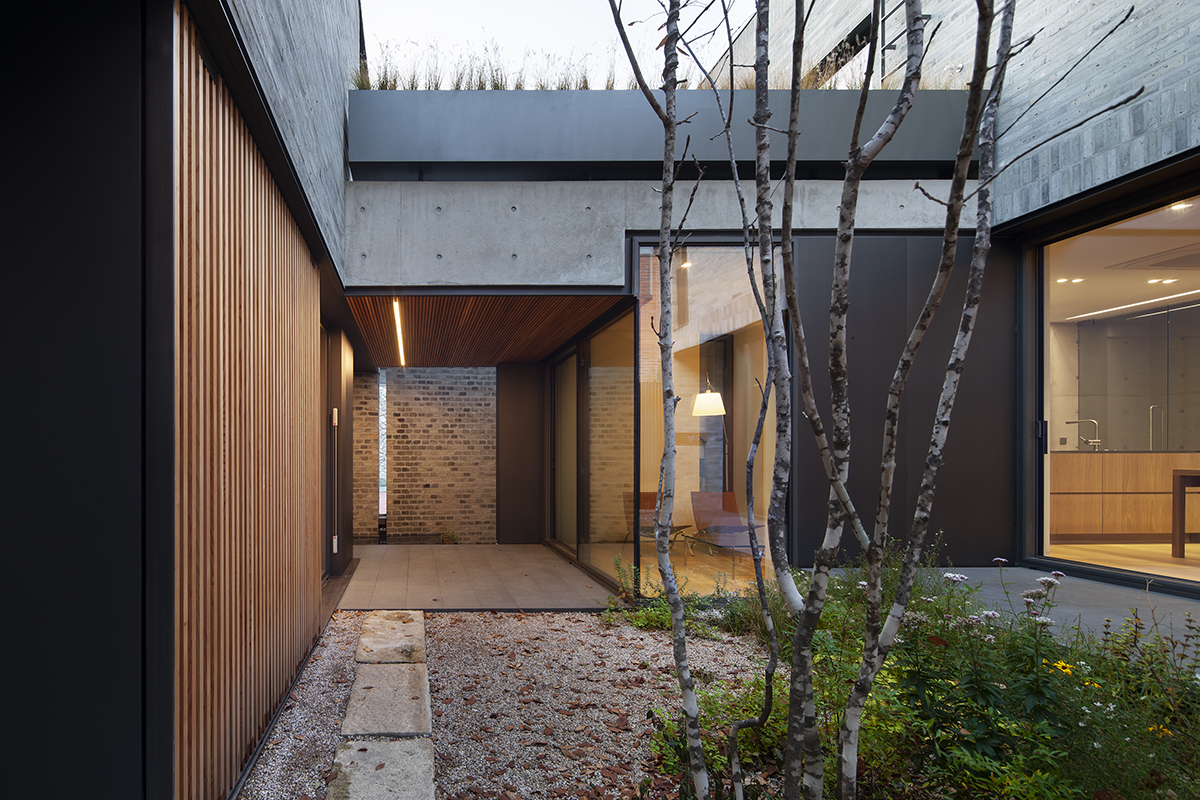


The house appears to be U-shaped at first glance, however, the interior space is in fact in an 11-shape, with the yard separating the lower and upper levels. The lower level, which has a low sloping roof, is a polyhedron form that follows the contours of the site, while the upper level, which has a flat roof, is a cuboid form. This house features a lengthy circulation path. The yard, which is entered at the lower part of the house, leads to the annex, the main house’s entrance, and the multi-purpose room in the basement. It is an avant-garde space that emphasises movement to optimise the spatial experience. When these spaces are enriched, the house, despite its small size, exudes dignity and class. The outdoor space is designed to be relatively spacious by decreasing the area of the interior space. There is a semi-outdoor space with a wooden floor across the area connected to the yard and throughout the area where the lower and upper houses meet. This is the point at which rooms and houses are divided. The interior and exterior spaces are blended to provide different experiences across the seasons. The annex space is a highlight rather than a focal point. Because the size of the household has declined overtime, the number of rooms and living room area also shrank, while the area of the dining room, kitchen, bathroom, closet, and the multi-purpose room increased to provide a more convenient living space in which one would be able to conduct a more relaxed lifestyle. The house should not feel inconvenient. However, living in the apartment has taught us that not everything that appears convenient is actually improved in terms of living conditions. This is a house in which you have to put up with some inconveniences from time to time. It is in stark contrast to the convenient spatial structure and functions of the typical apartment to which we are accustomed, but it is filled with materials, textures, sounds, and memories that can be sensed somatically. It will settle into a friendlier set of circumstances, like a friend’s house, that will find harmony with the neighbourhood without overly proclaiming its presence. It is not a house that intends to show-off, as is common in Pangyo. Unwedded refers to an individual’s will that transcends a general condition or circumstance. It is like having the freedom of not doing or being attached to something. It is thought that this house will enrich the mind and body through slight inconvenience, thanks to the combined will of a friend who is the architect and the desire of a friend who is the owner. (written by Jeong Jaeheon / edited by Choi Eunhwa)

Jeong Jaeheon (Kyung Hee University) + MONO archit
Kim Hongil, Kim Youngchan
Unjung-dong, Bundang-gu, Seongnam-si, Gyeonggi-do,
single house
240㎡
119㎡
285㎡
B1, 2F
2
8m
49%
87%
RC
old brick
paint on the gypsum board, white oak
Eun Engineering
Jusung Engineering Co.
Hankil Engineering
JEHYO
Oct. 2019 – May 2020
June 2020 – Aug. 2021
Jin Hyunki
Studio KnL (Kim Youngtaeg)
Gema Co.




