ʻThe environment is the soul of things. Each thing has its own expression
and this expression comes from outside it. Each thing is the intersection of three lines, and these three lines form the thing:
a certain quantity of material, the way in which we interpret it, and the environment itʼs inʼ
(Fernando Pessoa, The Book of Disquiet)
I reread this text written by Pessoa 100 years ago while replacing a ʻthingʼ with ʻarchitectureʼ.
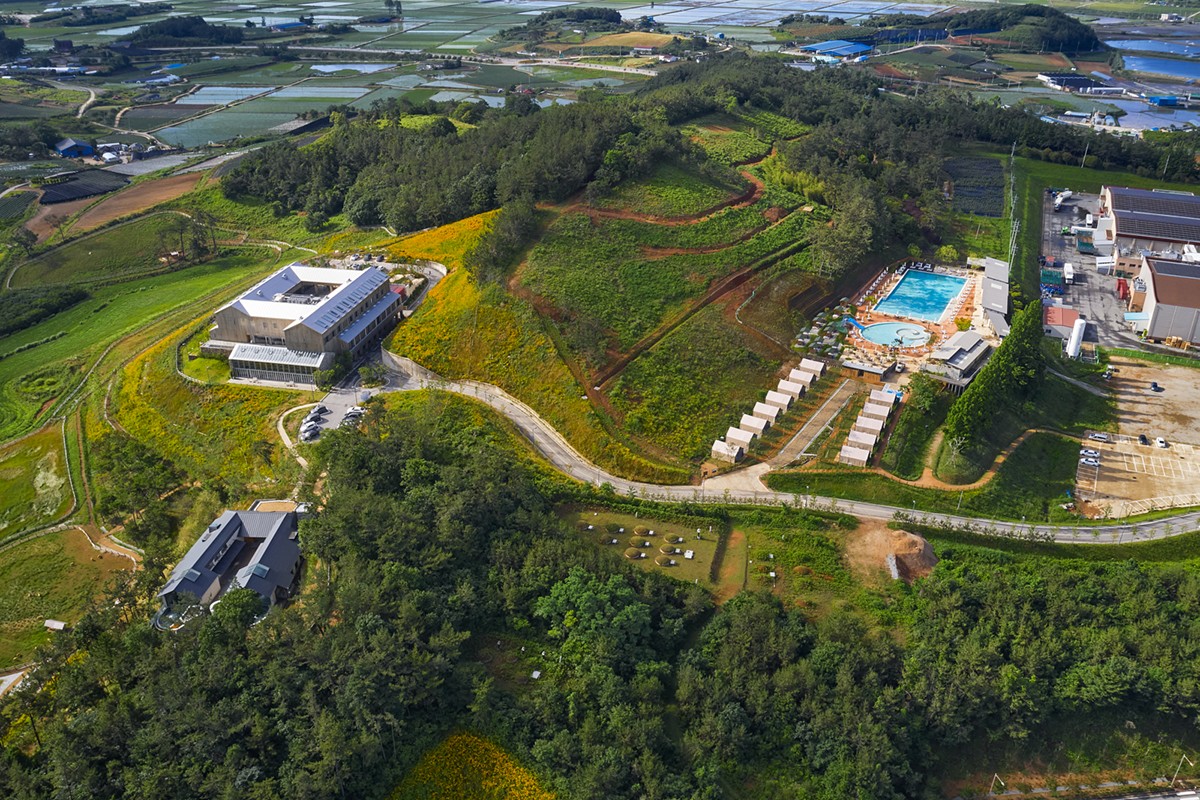
Sangha Farm is an eco-friendly model farm built in Sangha-myeon, Gochang-gun, Jeollabuk-do, Korea with the cooperation of Maeil Dairies Co. Ltd and Gochang County (Gochang-gun). As a part of a hands on farming experience and resort village project, this farm was designed in 2009 and constructed in 2016. Directed under the curatorial eye of the contemporary artist Kim Beom, Sangha Farm is the implementation and realisation of a model rural village that embodies the rustic character of the region and offers the memory of an idyllic rural hometown as its guiding theme. Sangha Farmers Village is a five-year long project that began in 2017 with the aim of building three additional accommodation and leisure facilities after the opening of the farm. The Farmers Village (2018), Swimming Pool (2020), and Bath House (2020) were built on a hill that looks down upon the field and the Gangseondal reservoir.
The Bath House was built on a site that was created by flattening a part of the hill located in a northwestern direction from the Farmers village. With the intention of restoring the original topography of the hill, a forest of oak trees was planted around the site and the Bath House was placed within this arrangement. Upon following the narrow and winding trail down through the forest, an entrance appears in the viewing direction of the pastureland below. The building is separated and positioned as three blocks composed of the entrance block, eastern block, and western block, and they are connected as one under a skewed ʻUʼ-shaped gable roof. A pond was dug in the northern side of the elongated trapezoid yard, and what lies beyond was opened up to the natural landscape outside. The pond water was connected and shaped to circulate around the eastern block, yard, and the western block, thereby creating a natural boundary between architecture and the original natural environment. The key features of the Bath House lie in its interior functions. Because it is a private space which users experience with their bodies, it is crucial that its circulation line and functions are intuitively perceptible through the bodily senses. As such, the flow of space and its functions within the interior have been simplified, while careful attention was placed on aspects concerning height, size, and use of material. The floor plans of eastern and western blocks may resemble one another, but the spatial atmosphere created by the outdoor views and the changing indoor light in accordance with the seasons and time of day are perceived differently according to the variations in their respective openings. The Bath House is a building that undergoes changes to its interior size and spatial impression according to shifts in the seasons. While the actual interior area might be small, by maximising the middle zone between the interior and exterior, the boundary between inside and outside was designed to be adjustable in accordance with the outside environment. The open entrance, eaves, yard, front room, light chimney (skylight in the form of a chimney), open-air bath, door, window, pond, plant, and water— these are all deliberately designed instruments that form an elastic barrier that regulates the boundary between nature and architecture. As the forest thickens with this simple building at its centre, it is hoped that it will function as a place for making fond memories and forging bonds between people and nature.
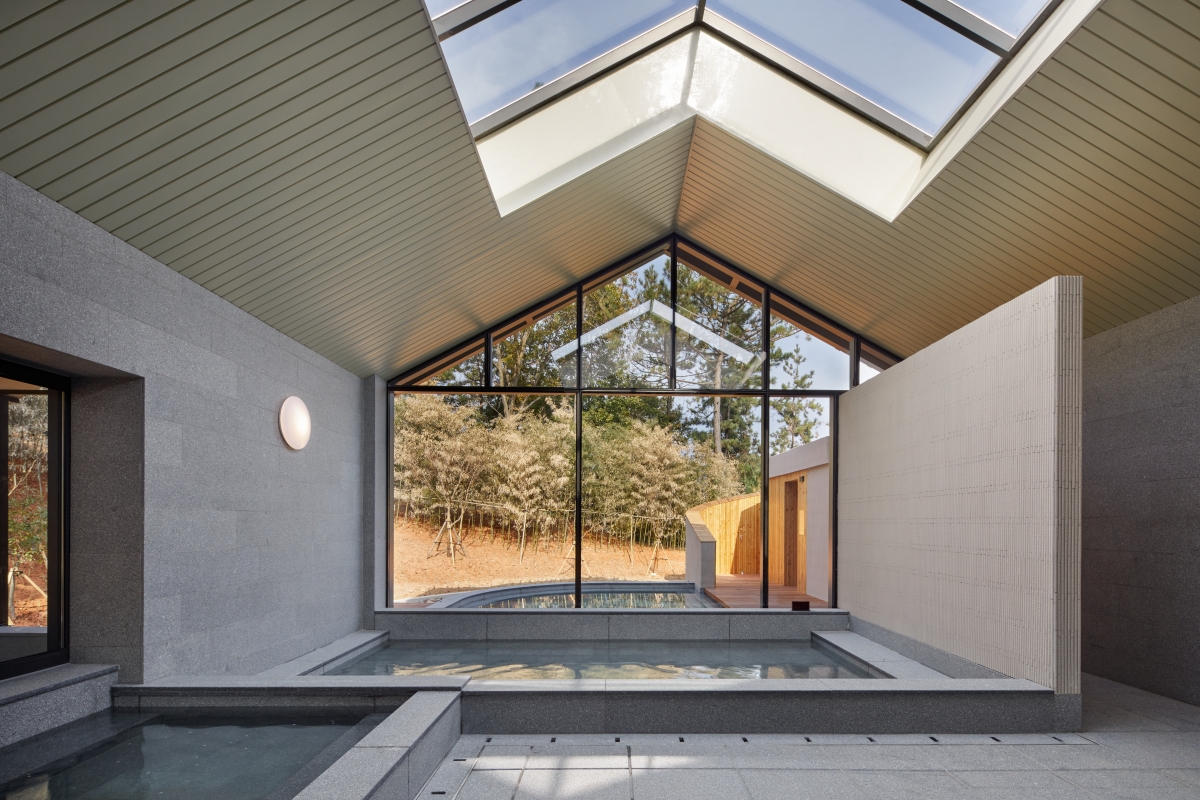
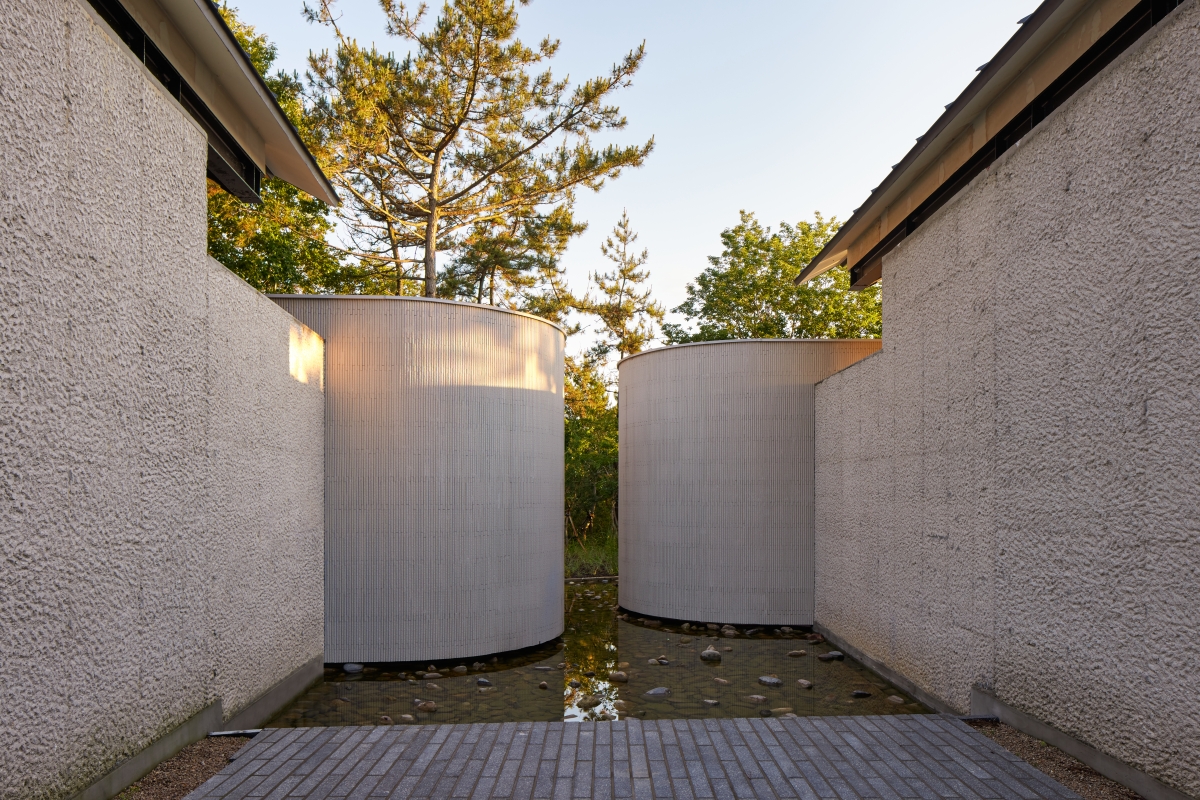
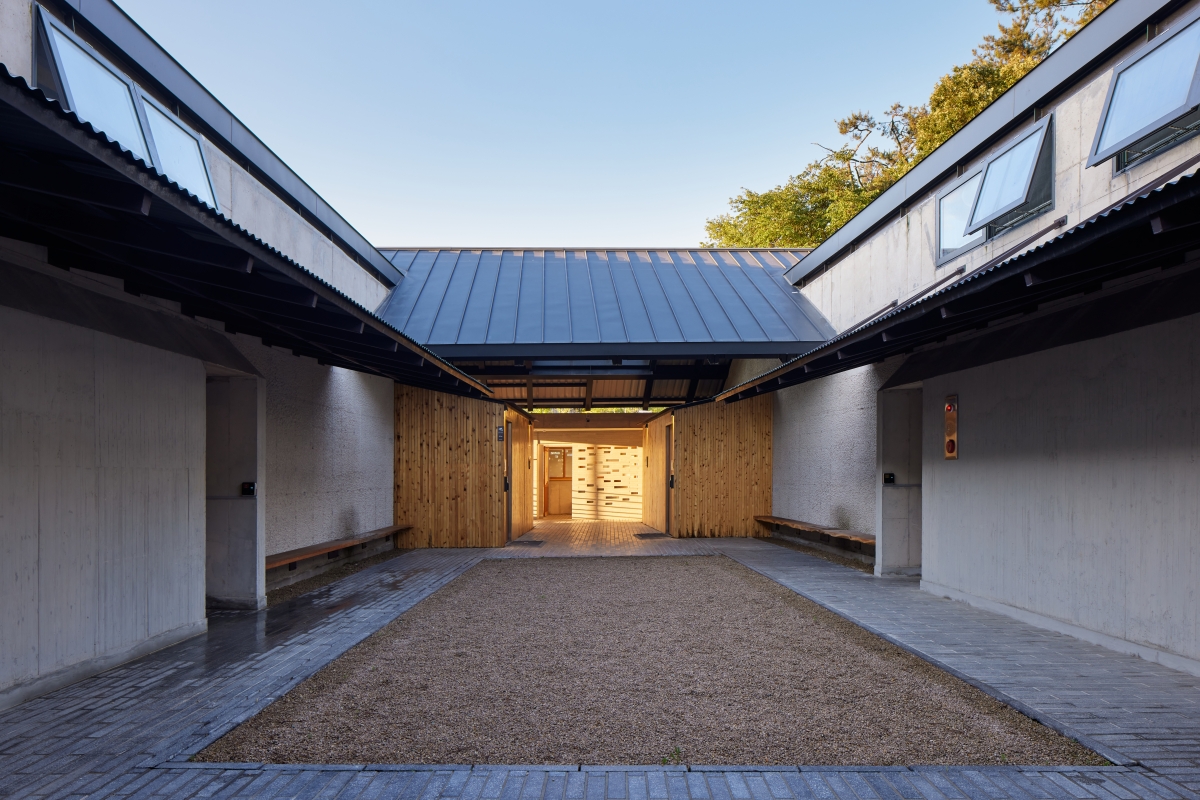
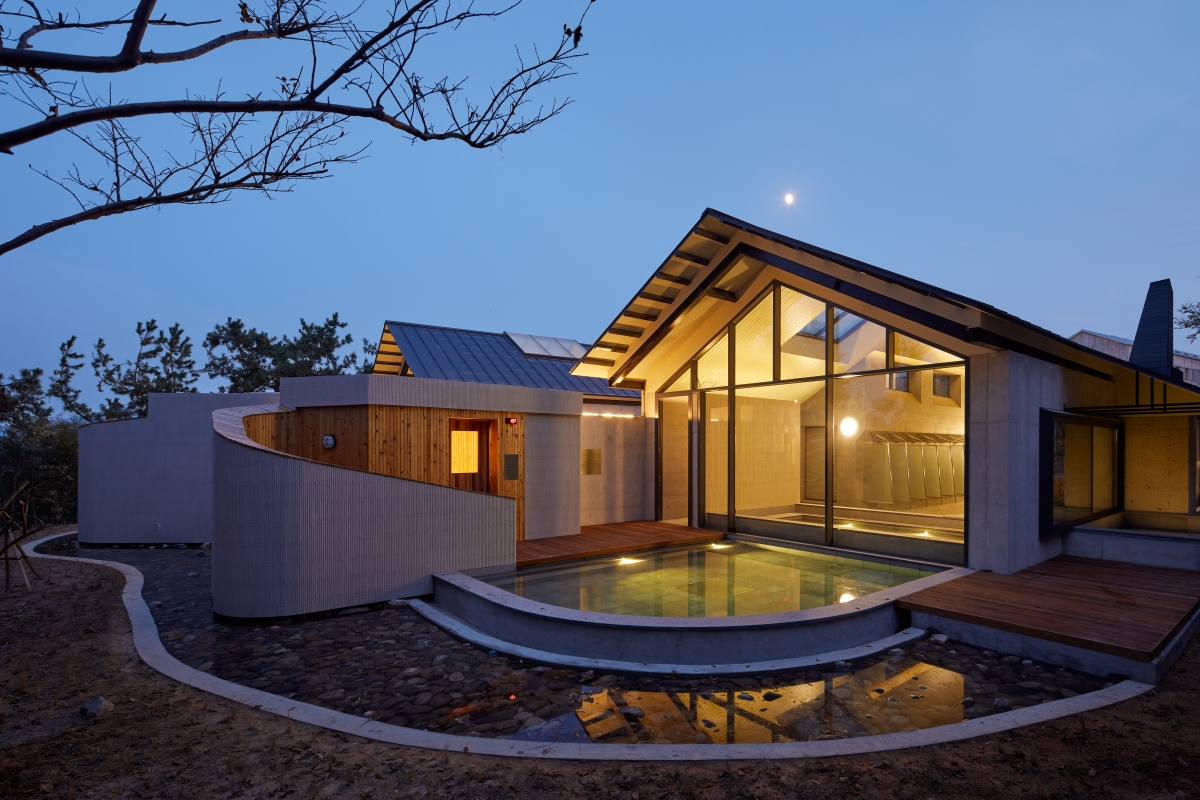
The site of the Swimming Pool is located in the low hilly area outlined by the old metasequoia trees. By connecting to a flat site which was already being used partially as a parking lot, a recreational facility and outdoor swimming pool could be built. At the early design stage, I was against the idea of building a swimming pool. This was not only because of concerns regarding investment returns and management costs for something that can only be used at a certain period of the year, but also because of its wide-ranging affect on nature. For these reasons, I proposed an orchard for the site instead. In any case, I began the project with this principle and with the highest priority being to maintain the integrity of nature and soil as much as I could. Due to the height difference in the original site condition, the entrance path begins with three roads of respectively different elevations. The roads join the others along the trail path of the metasequoia forest and leads to the entrance yard. Along a steep incline on the western site boundary line, I placed necessary facilities such as the ticketing booth, snack bar, rental shop, locker room, and shower room, while also placing an equipment and management facility at the basement to act as a wall for the pool. Eight building blocks were positioned along the west in a disjointed manner while emptying a space in the middle to create a wind path that would flow from the eastern hill, past the swimming pool, and out to the western Gusipo seashore. The directions of the shadows created by the line of buildings diagonally positioned by the long western site boundary also shift and change according to the movement of the sun throughout the day and thus contribute to a spectrum of impressions coursing through this space. The building was designed by following a simple structure commonly used in practical rural architecture. Because this building can only be used for a fixed period, the energy consumption of the basic facility was kept to the minimum. Floor covering was also minimised throughout the site while the original groundwater system was retained as much as possible by placing shady trees and greenery. As the Gochang region is populated with red soil hills with weathered rocks, the red soil from the surroundings was used as a finishing material for the retaining wall and floor. The dry earth on the wall and floor acted as a background canvas for streaks of water, traces of wet footprints, and shadows from the wind and trees.
While still at the early design and research stage, I came across an overseas example of natural swimming pool technology applied to a public swimming pool that is capable of natural purification through the use of plants and minerals. I then reached out to the related organisations and sought methods of its implementation. However, I received news that it was impossible to achieve in Korea due to incompatibility with the local public swimming pool installation regulations. I made numerous modifications to the swimming poolʼs size and position, but ultimately, I could not realise the form and shape of the ʻpond in natureʼ or ʻa puddle- like poolʼ of my design. No matter how eco- friendly the architecture methods and materials may be, the act of architecture itself cannot but enact a certain degree of damage upon nature. As nature endures at its steady pace, I look forward to seeing the Swimming Pool and Bath House recover their original natural looks one day. (written by Kim Youngok / edited by Bang Yukyung)
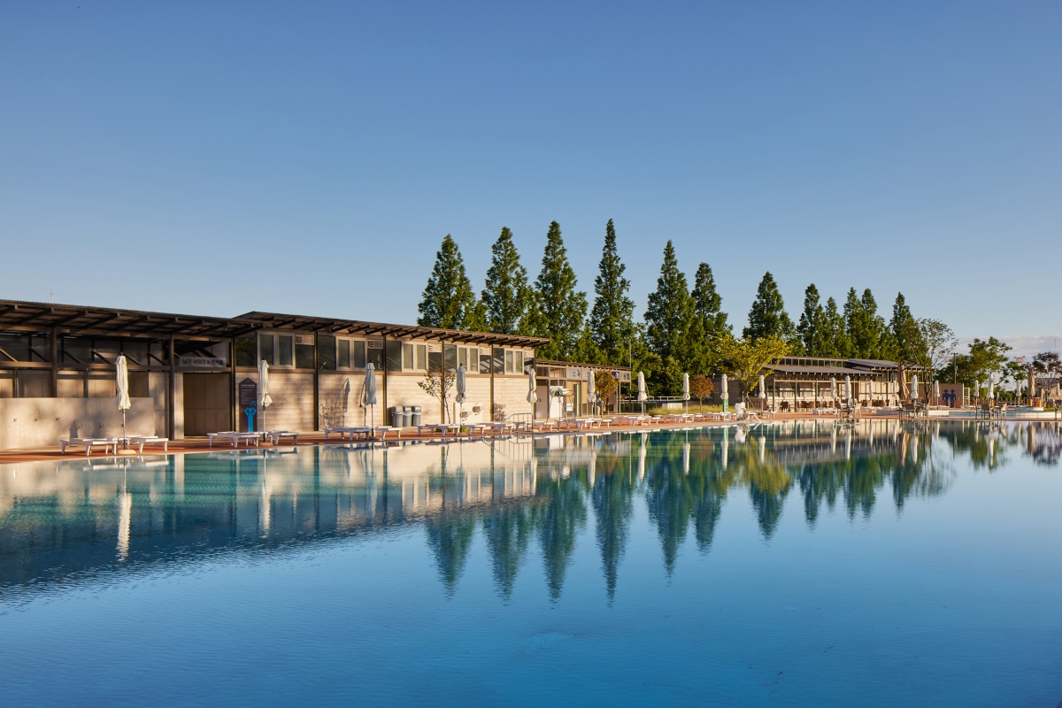
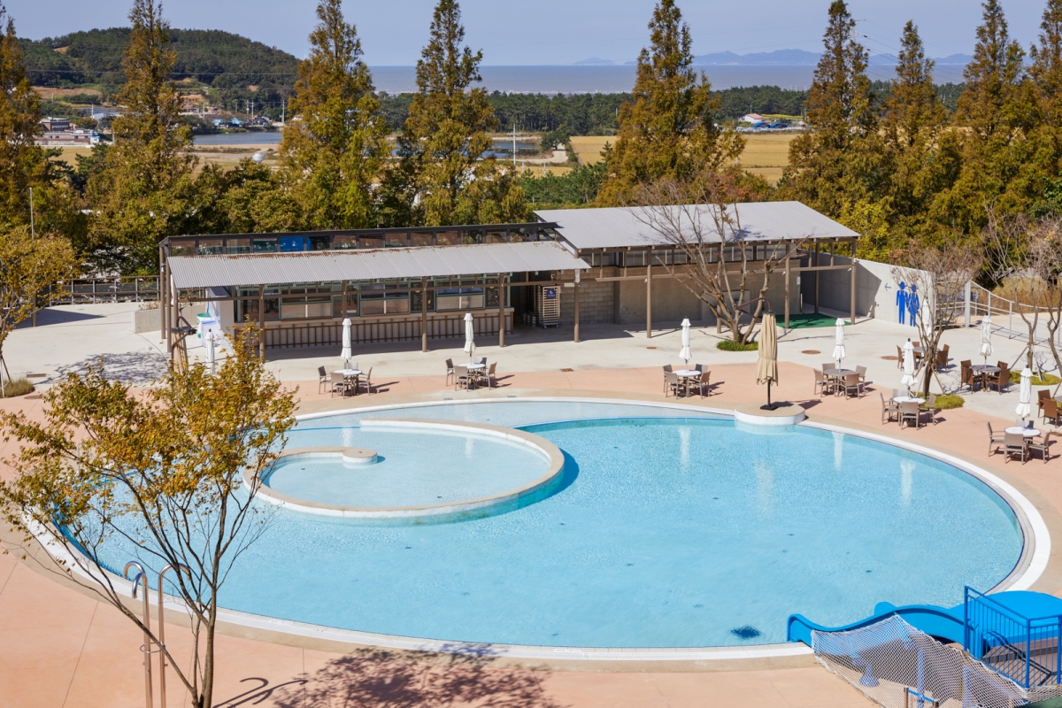
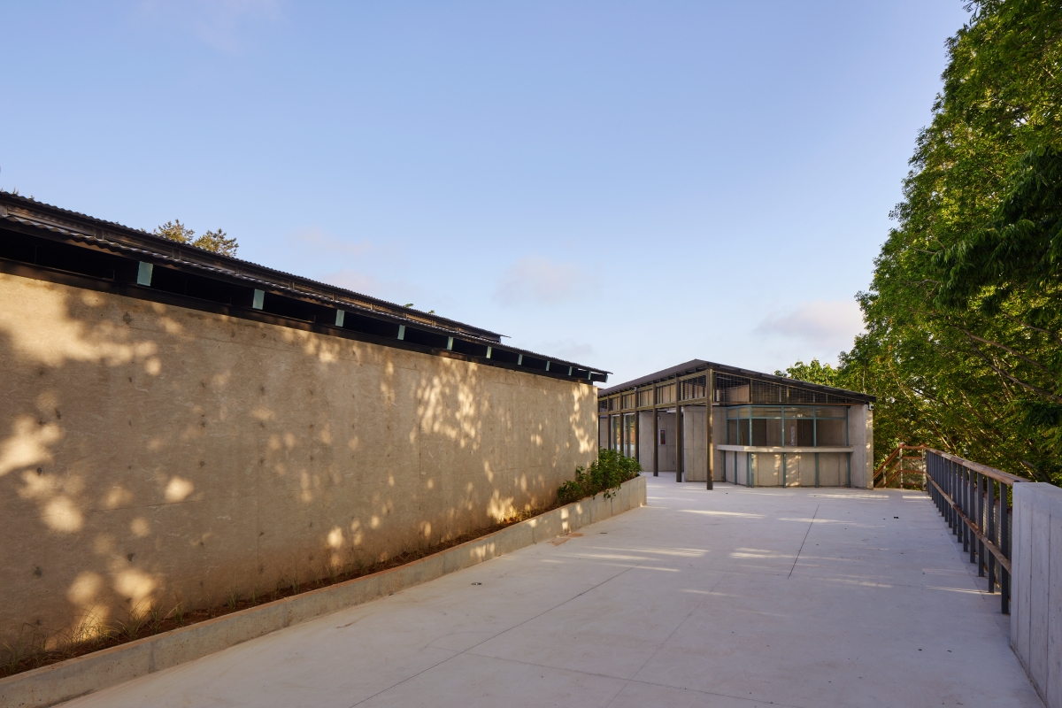
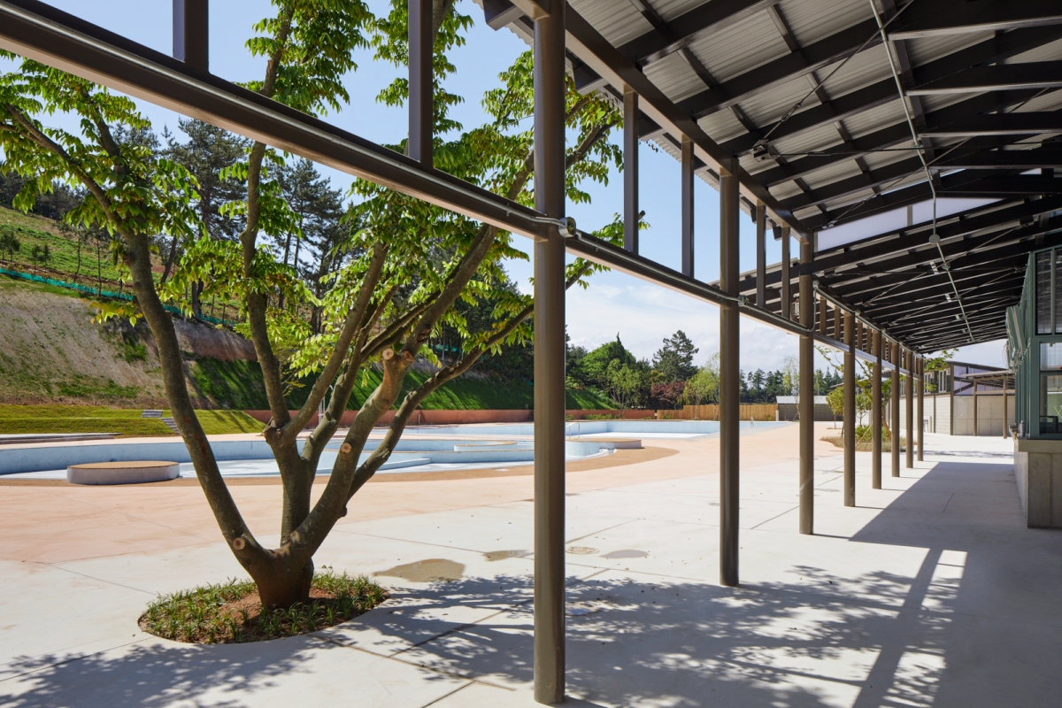
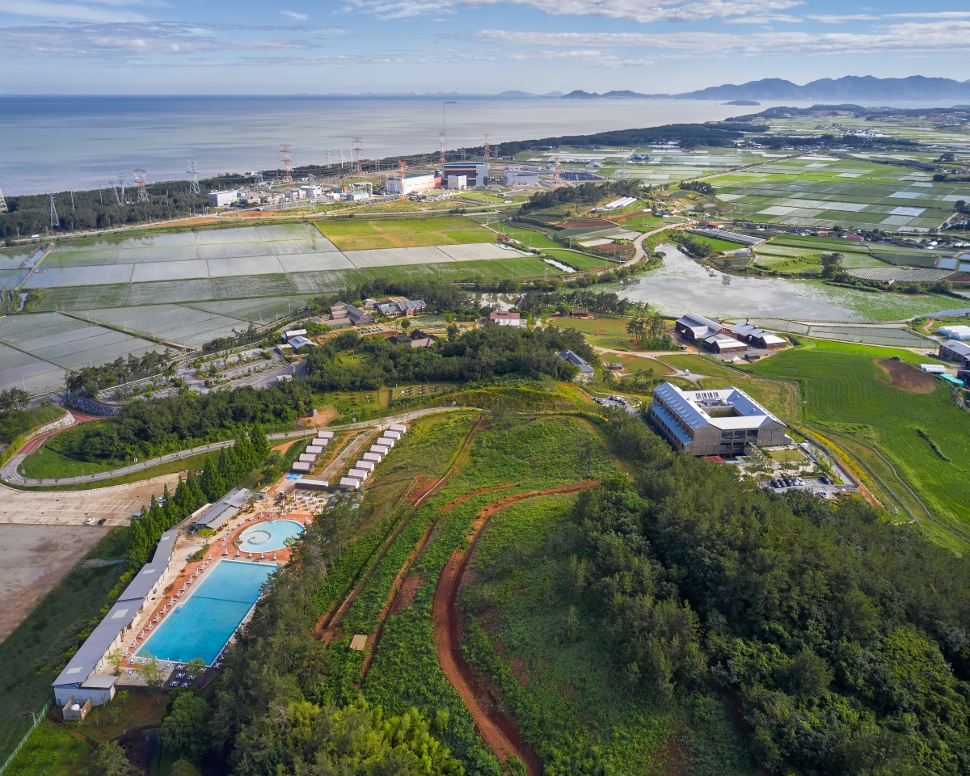
Rodemn A.I (Kim Youngok)
Chae Hyobyeong, Hong Jinpyo, Lee Songhak
Sangha-myeon, Gochang-gun, Jeollabuk-do, Korea
swimming pool, bath house
Swimming Pool ‒ 9,542㎡ / Bath House ‒
Swimming Pool ‒ 784.91㎡ / Bath House ‒
Swimming Pool ‒ 1,242.04㎡ / Bath House ̵
B1, 1F
Swimming Pool ‒ 72 / Bath House ‒ 33
Swimming Pool ‒ 4.7m / Bath House ‒ 6.
Swimming Pool ‒ 8.23% / Bath House ‒ 2
Swimming Pool ‒ 8.23% / Bath House ‒ 4
RC, steel structure
Swimming Pool ‒ exposed concrete, cement blo
Swimming Pool ‒ exposed concrete, wood, chip
Jung Ang Structural Engineering Co.,Ltd.
Han kook Enginnering Co., Ltd.
Jung-Myung Engineering Co., Ltd.
JEHYO
2018 ‒ 2019
2019 ‒ 2020
Sangha Farm Co.
BEOH ENC Landscape Architecture





