IZY Kindergarten and Nursery opened in Aichi, Japan. This is a project that transforms a nursery located next to a temple in 1945 into a new one in 2020. The building and the temple are connected through a courtyard. The environment in which visitors are naturally encountered, the wood tone used throughout the design, and the yard without large play facilities were different from the normal kindergarten designs. We listened to project director Hibino Taku about the details of the project.
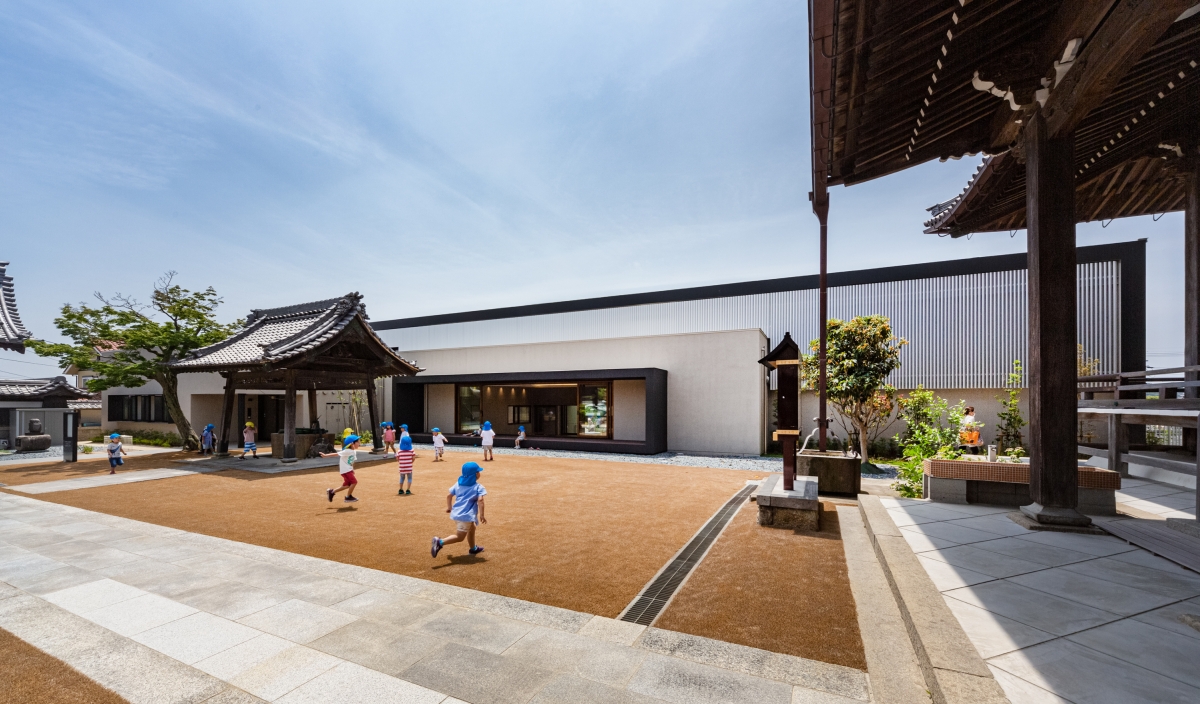
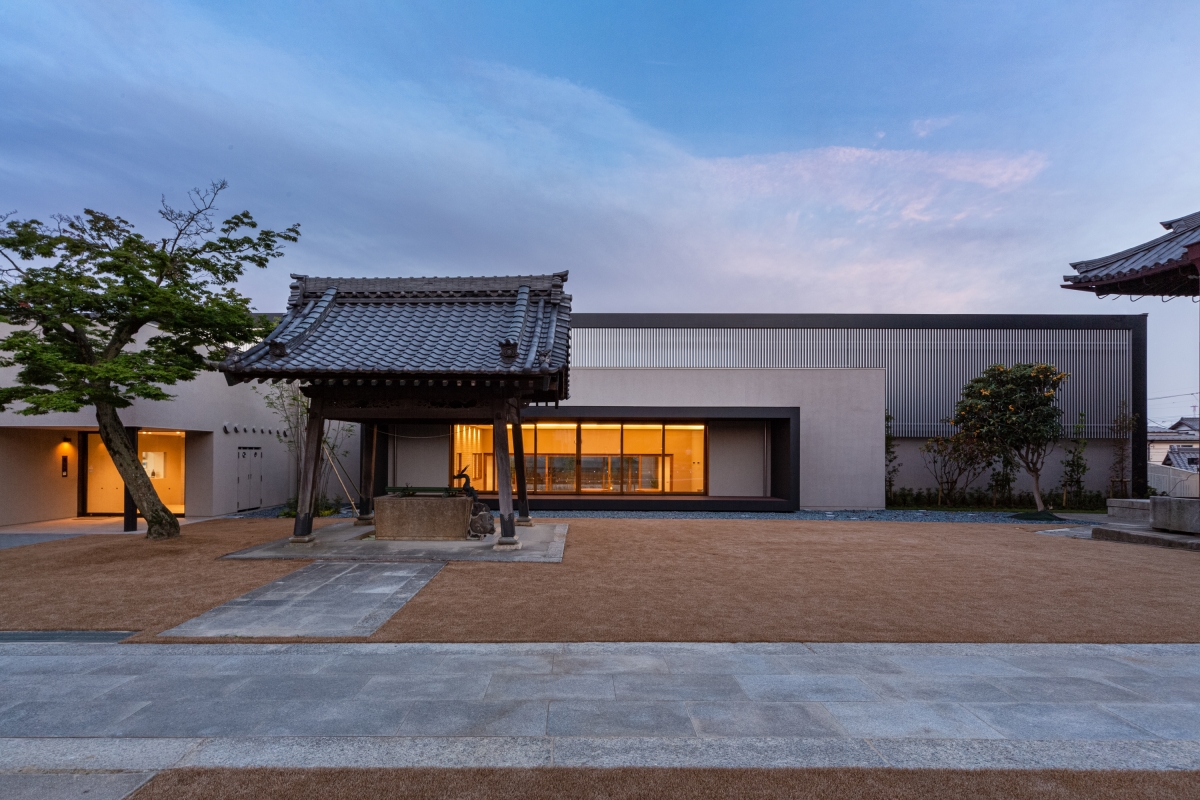
Interview Taku Hibino(principal, HIBINOSEKKEI) X Park Jiyoun
Park Jiyoun (Park): IZY Kindergarten and Nursery (2020) has a site directly adjacent to the temple. I am curious about the background of being located on the site.
Hibino Taku
(Hibino): Around 1945, this nursery
began when the main hall of Renkei-ji Templewas opened to the public as a
nursery school during the farming season.
The fence was set
up to prevent children from going out of the nursery. In this new building, the
garden is also put on the opposite side of the nursery so that children can
play freely there and can play inside the temple precincts with teachers. The
temple is the place that local people visit frequently. I thought that by
creating an opportunity for to interact, new relationships would be created in
the temple and the nursery school.
Park: I think you were concerned about
safety issues such as child crimes, but how did you come to make this decision?
Hibino: When playing in the precincts of
the temple, children are watched over by the teachers and the people who visit
the temple. We think that the excessive security makes the relationship between
children and the community blocked and makes the perspective of children narrow.
Thus the environment was designed, where children can communicate with others across
age and generation boundaries in daily life.
Park: The front and rear yards are divided.
Hibino: The area of the garden on the opposite side of the nursery and the garden inside
of the temple precincts is almost same as the previous building. In the former
nursery, it was one large garden, but in this new nursery, it was divided into
two gardens, which expanded the range of children’s activities.
Park: Although it is a building for
children, most of the buildings, including this one, have a Wood tone inside.
Hibino: This town used to flourish as a carpenter's town, and there are many shrines and temples built by them. The building is designed to be fitted to the local landscape. Plus, it’s children that gives colors to the building.
Park: The project features both
Kindergarten (aged 3-6) and Nursery (aged 6-3) respectively.
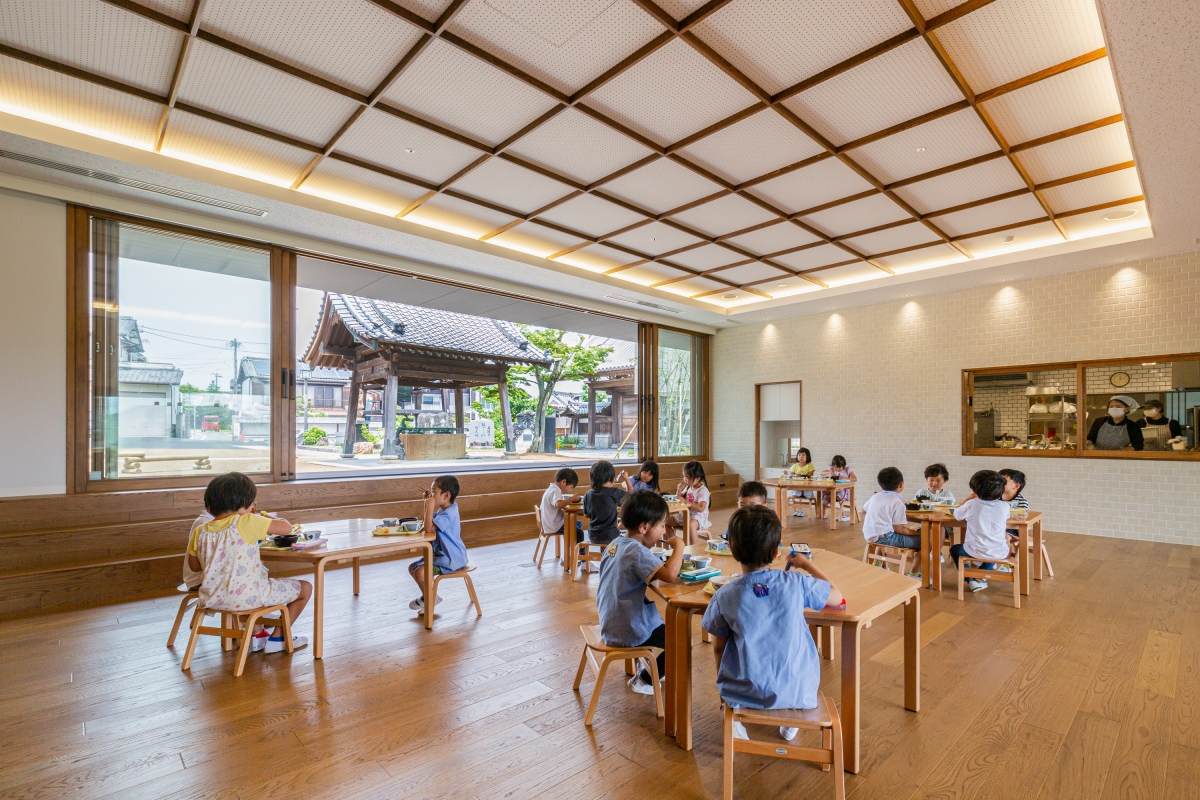
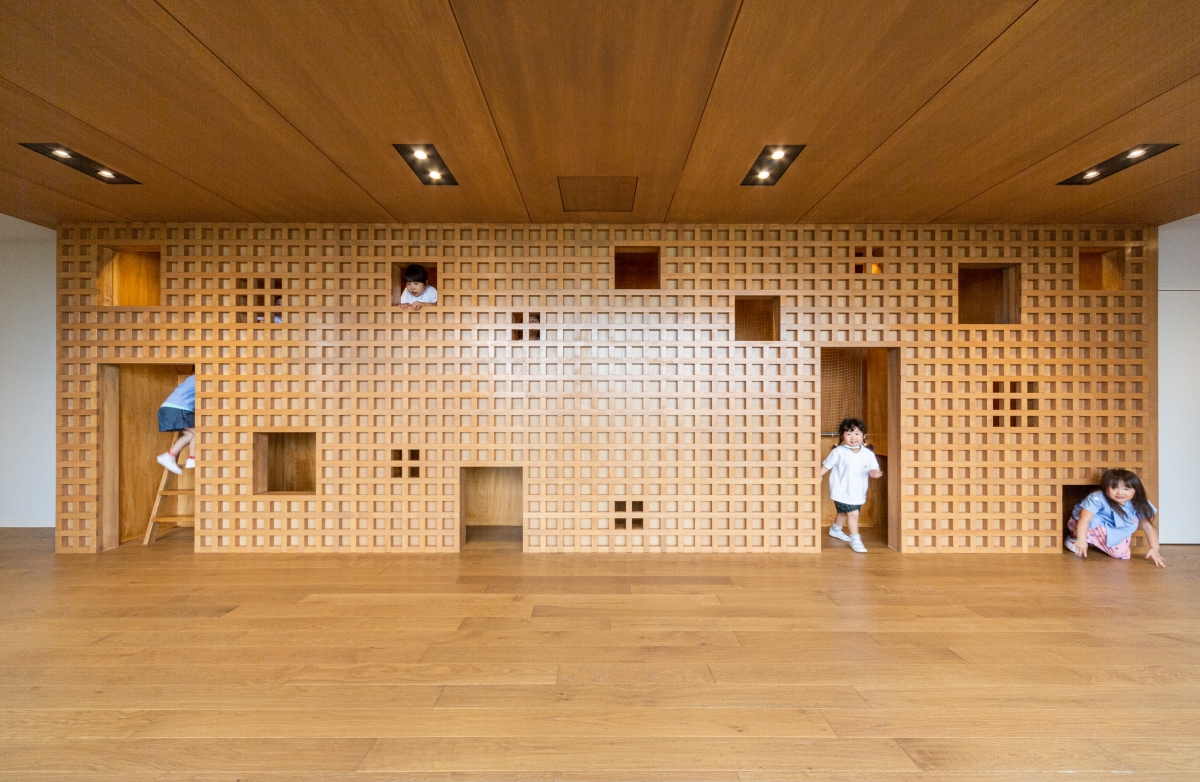
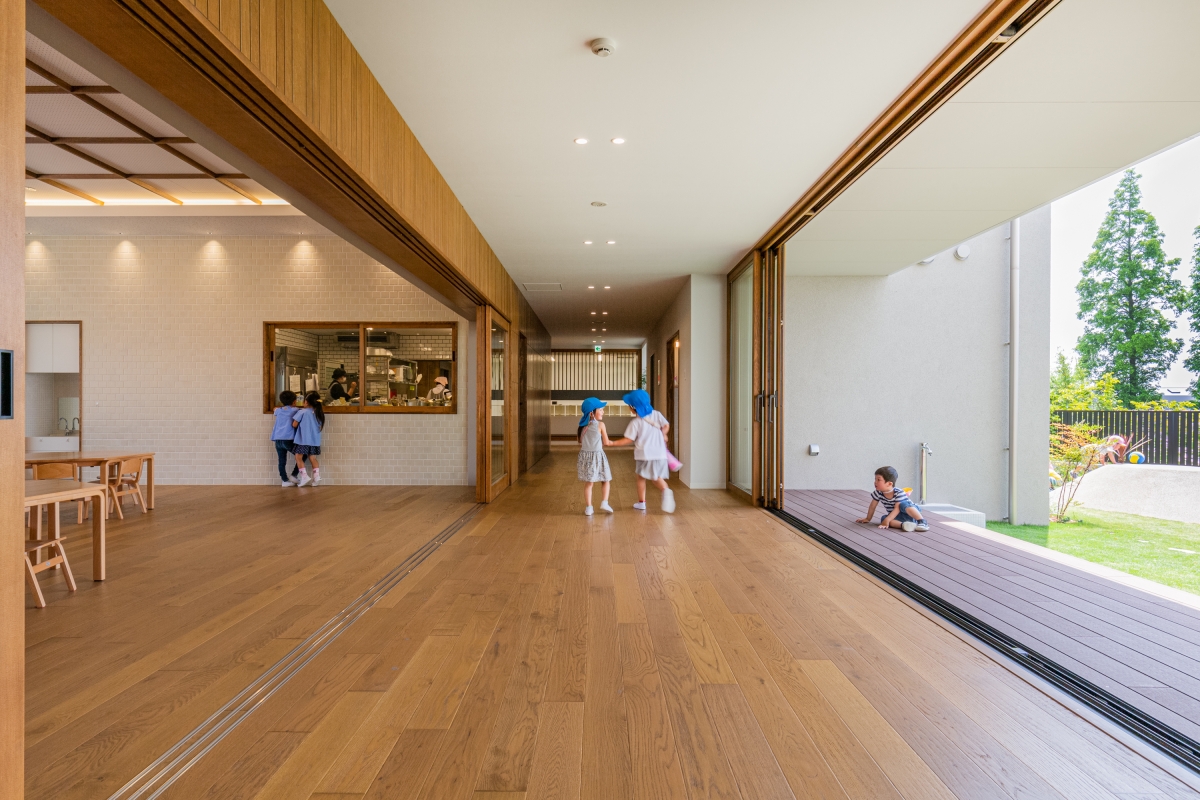
Park: OB kindergarten (2015) focused on the
problem of low activity and obesity among children. I am curious about the
characteristics of Aichi children and the spatial characteristics reflected in
this project.
Hibino: First, Decrease the number of siblings due to the declining birthrate. Second, Life in a limited number of people involved in the nuclear family. Third, Decrease in direct conversation in the internet society. Forth, The relationship between children and the community is cut off due to excessive security, the number of children who have less communication skills is increasing due to decreasing opportunities to play and talk with people across the age and generation.
The environment was
designed for people to be able to communicate in daily life across age and
generation. The fence between the temple and the nursery was removed to create
an environment where children can play outside, including in the temple area. The
porch was set up to create a nursery open to the temple so that people who visit the
temple can feel close to the nursery. A playground is created in the common area to allow
children of different ages to interact with each other.
By creating the
connection between people in the temple and the nursery, children become
interested in having communication with others and the local culture and then children’s
sensitivity is being nurtured. At the same time, these opportunities make
children’s interests in the society and the community expanded and their curiosity
stimulated. With more opportunities to play with older children, older children
take care of younger children, younger children long for older children and try
to challenge, and children started to help each other.
Park: HIBINOSEKKEI+Youji no Shiro is a 50-year-old architectural company that has been working on projects targeting about 540 children. Given many years of experience, it seems to have something to focus on when working on projects for children, which is unique to HIBINOSEKKEI+Youji no Shiro.
Hibino: The more I've been involved in children's facilities and research, the more I realize that adults shouldn't design too much in educational facilities. Many adults design educational facilities such as kindergartens and nursery schools like amusement parks. But that's a big mistake, and educational facilities aren't amusement parks. I think that it is a unique point that we can design to raise children in understanding the difference, which is different from other architectural design offices.
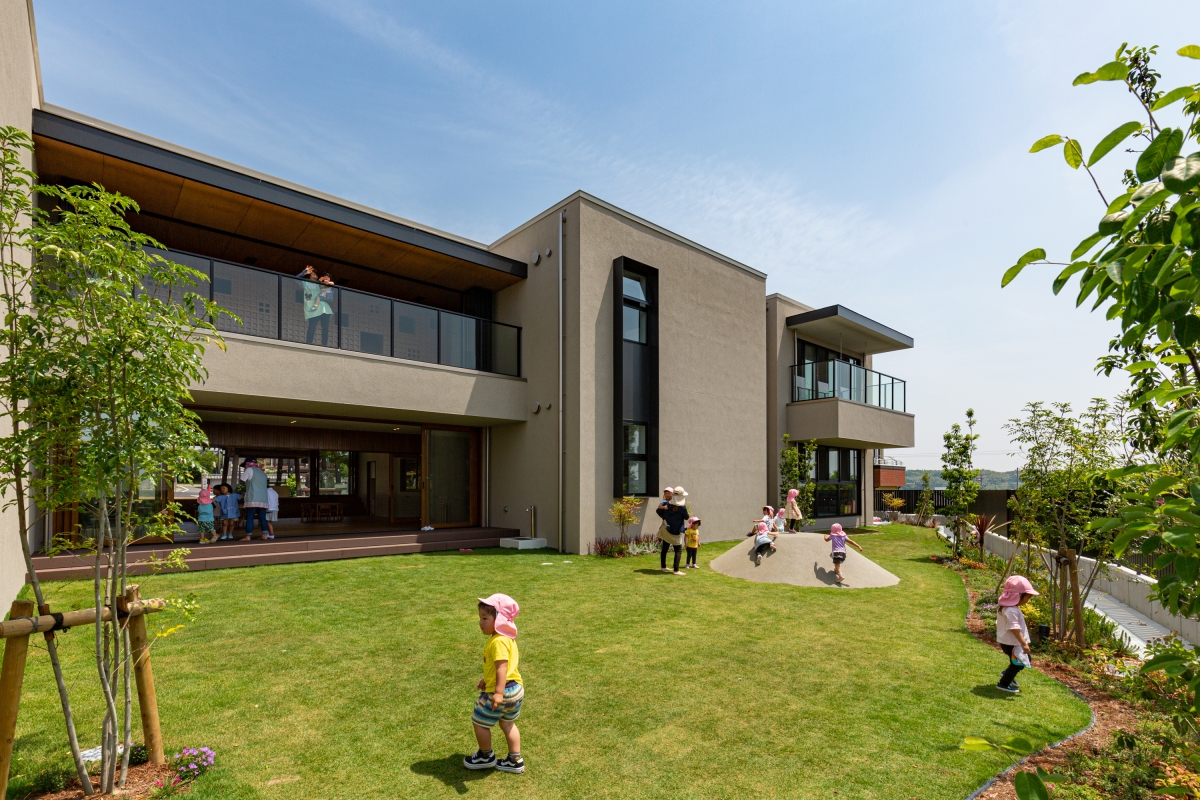
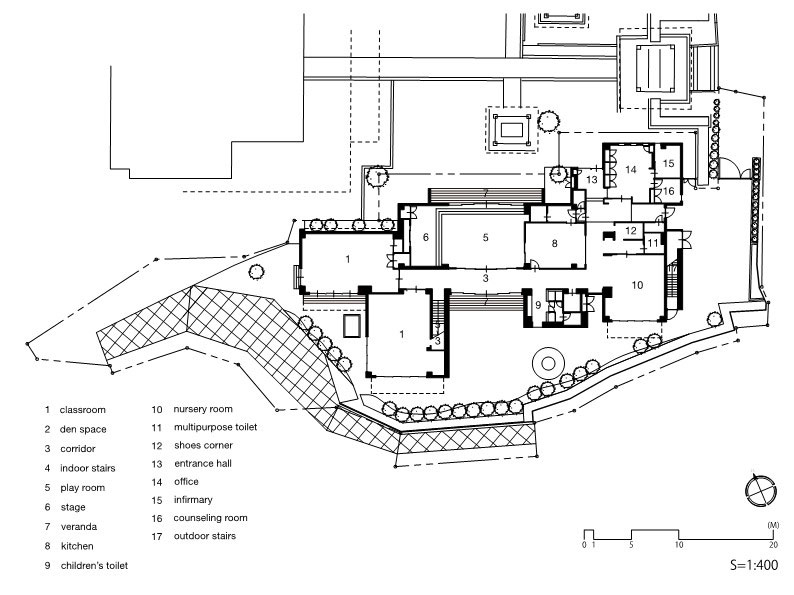
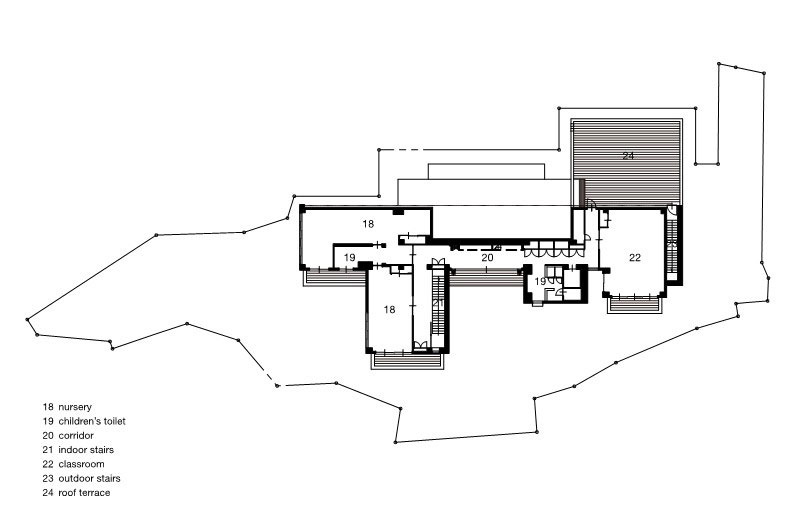
Taku Hibino
HIBINOSEKKEI+Youji no Shiro
Aichi, Japan
1557.81㎡
615.37㎡
867.45㎡
7.250m
39.51%
54.97%
Steel, 2 stories
multilayer coating trowelled finishing
composite flooring, vinyl sheet vinyl cloth, porce
Yoshioka design
KSC Inc.
KSC Inc.
Sanyo Constraction Co.,Ltd
July 2018 – Apr. 2019
July 2019 – Mar. 2020
social welfare corporation nanbu nursery




