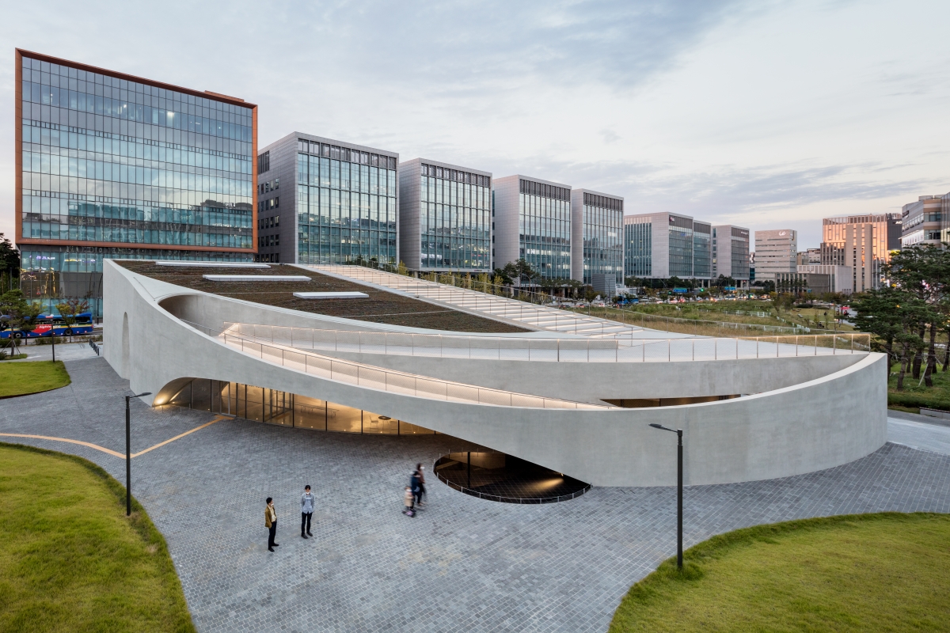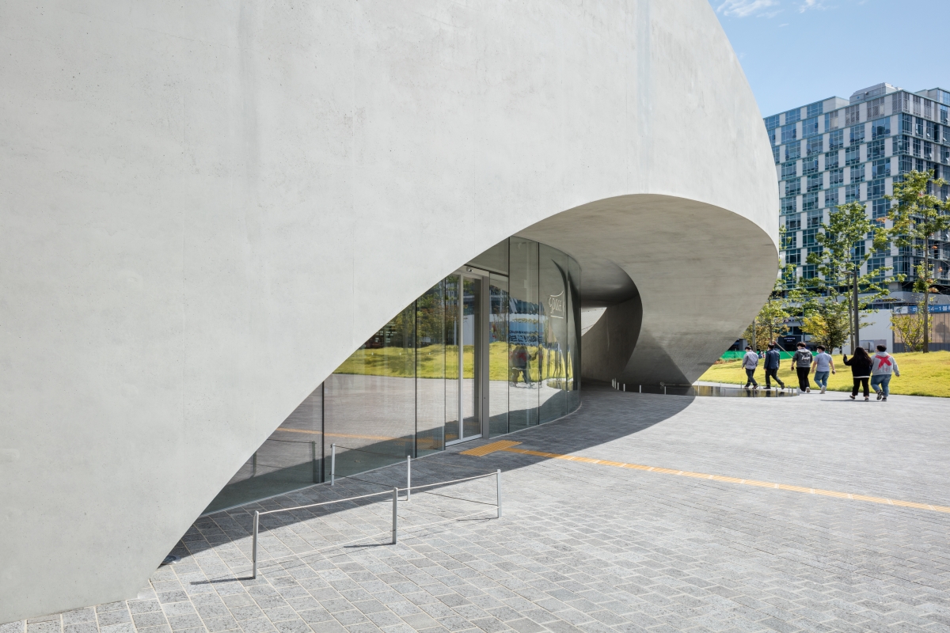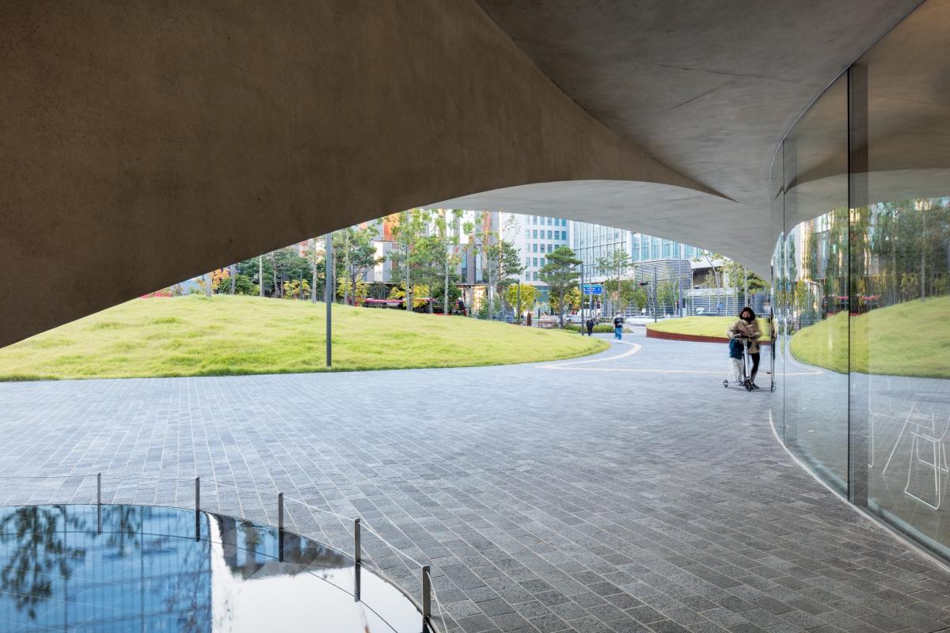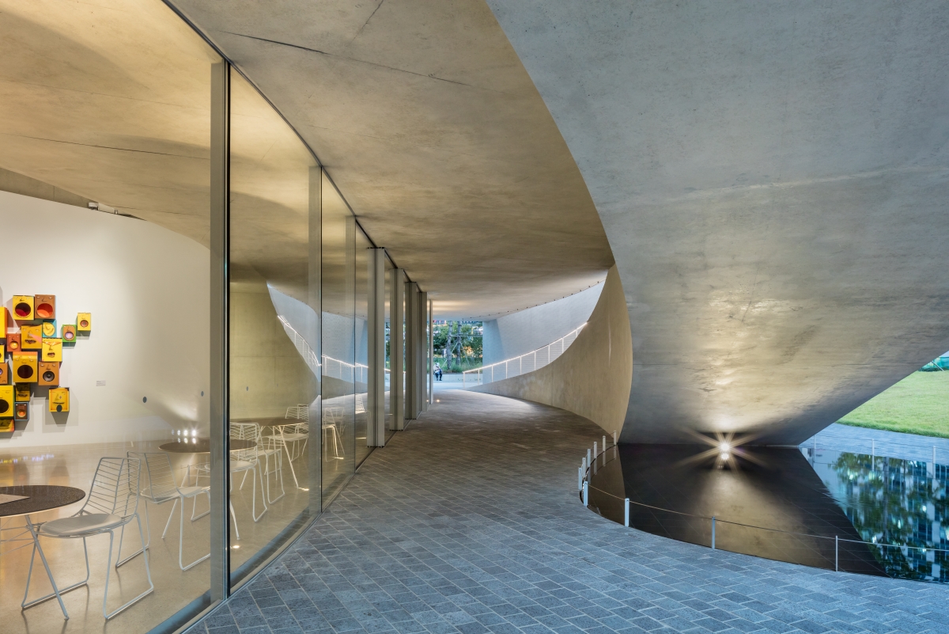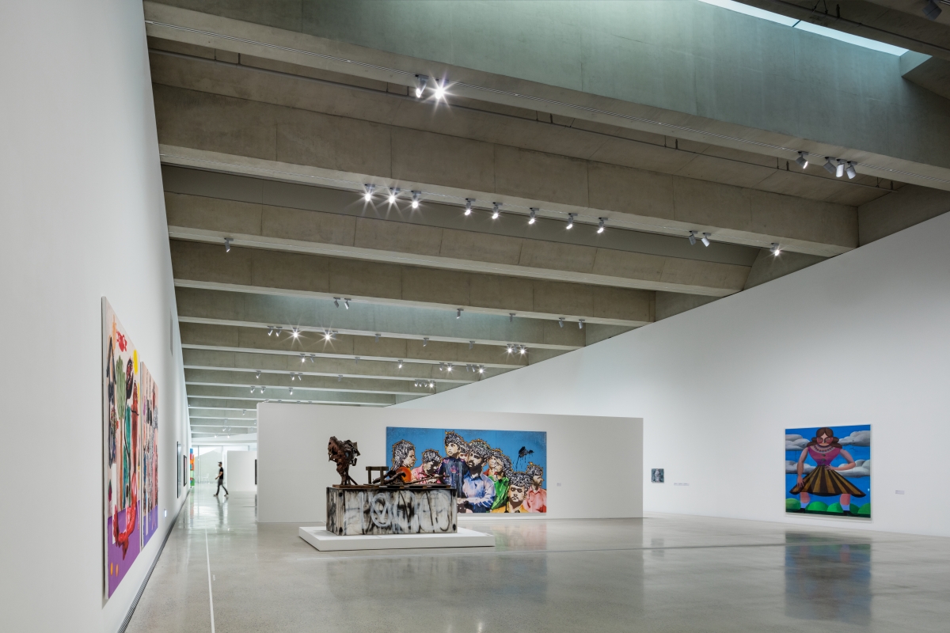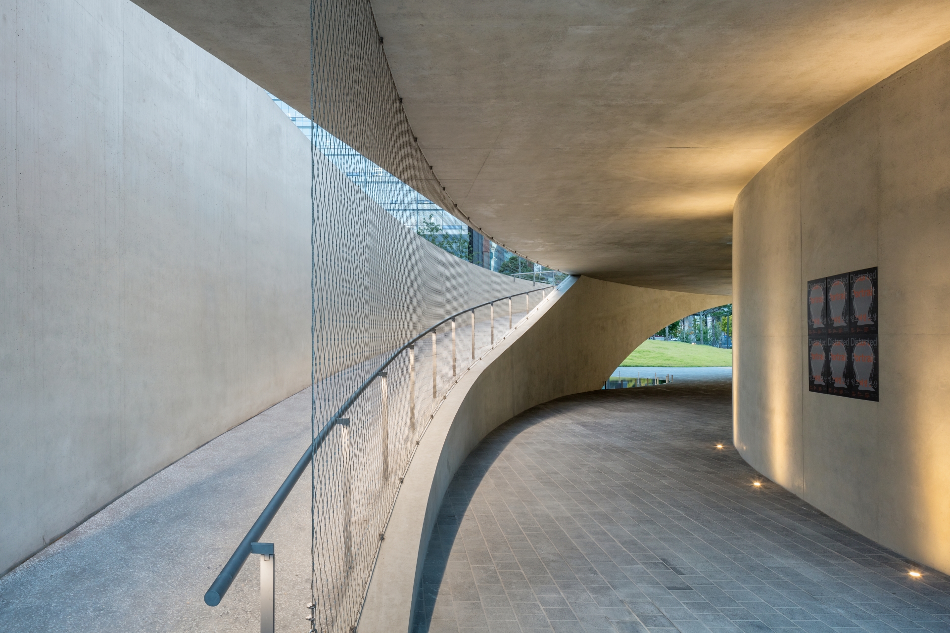The New Magok District, reclaimed land for agricultural use near Gimpo Airport just 10 years ago, is now actively functioning as a sub-center of Seoul as a new industrial and business district. Space K Seoul is situated in a small rectangular park where the north-south green axis intersects with the east-west green axis, marking an important juncture of pedestrian activities. In the initial urban planning, it was intended to function only as a park, but with interest from the cultural foundation of a private company, which had already been operating a small cultural space for many years, an art museum was built in the park through a private/public cooperation, with an agreement that involved donating the museum building to the city and managing the operations for a set period of time. Rather than just another building in the city, this low-rise art museum is perceived and experienced as part of the public realm (a pedestrian infrastructure) and allows the interior and exterior spaces to easily connect to the urban flow. First, the park is composed of four areas with paths that freely traverse in multidirectional curved arcs, and three of these areas constitute low mounds landscaped with oak trees. The building, set back in the northeast corner furthest from the intersection of the two linear green axes, creates a low arch opening spanning approximately 27m towards the center of the park. This arch structure, which is also an arc in plan, serves as the entrance and window that physically and visually connects the interior of the museum and the park. At the same time, it is a pedestrian overpass that leads the public to the museum’s rooftop. The upper part of the building is defined by another arc that rises from the south to the north, creating a theater-like cross-section for the museum roof. This allows for the various ceiling heights below in the exhibition space. The exterior of the building, which starts at the height of 3.3m and reaches 11m, is a single monolith of exposed concrete in contrast to the repetition of tall box-shaped buildings with various finishing materials. To further maximize this, the entire height of the concrete was achieved in one pour, which minimized details, and intentionally encouraged a spatial experience with a different sense of scale. (written by Cho Minsuk / edited by Park Semi)
