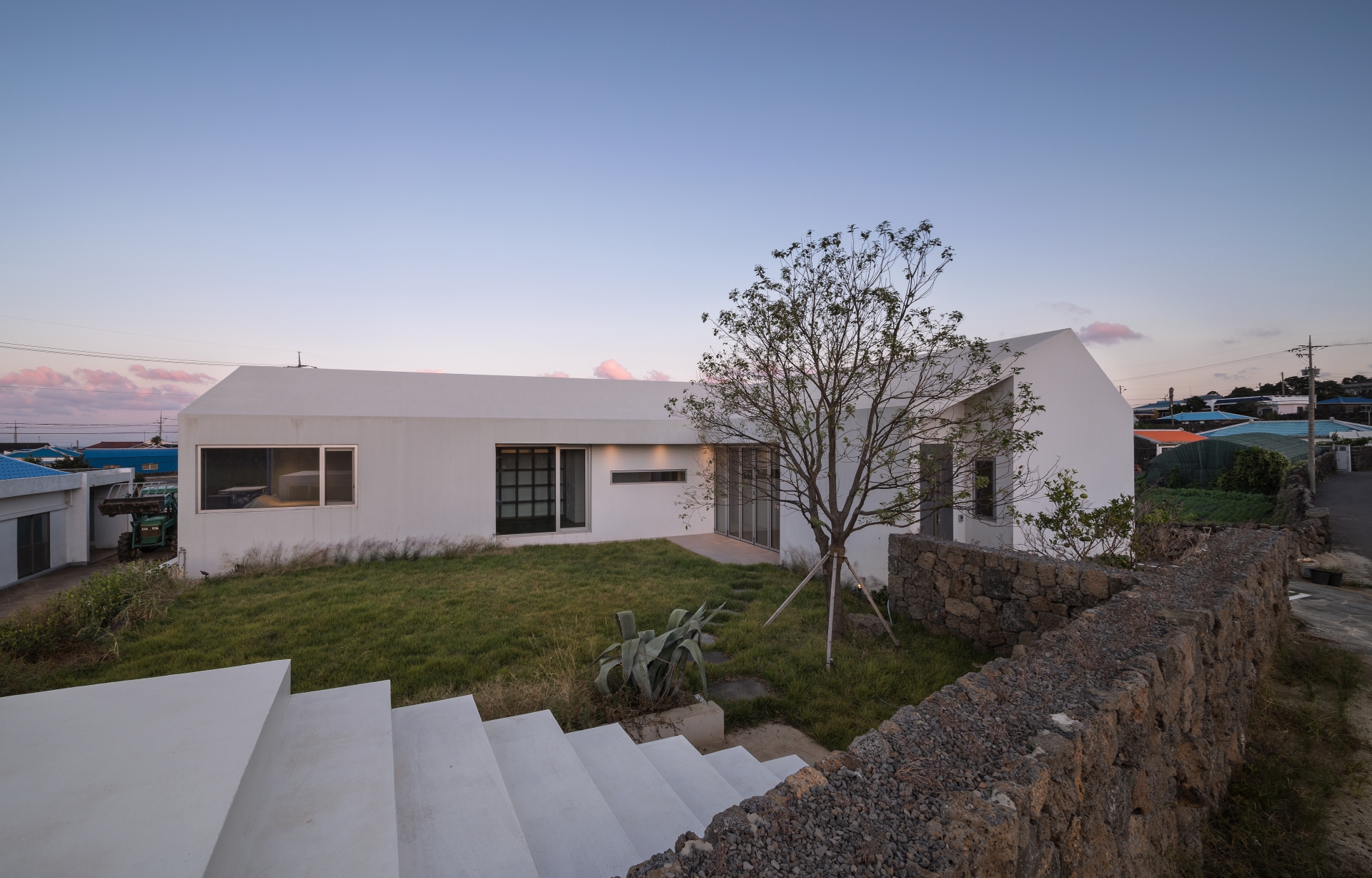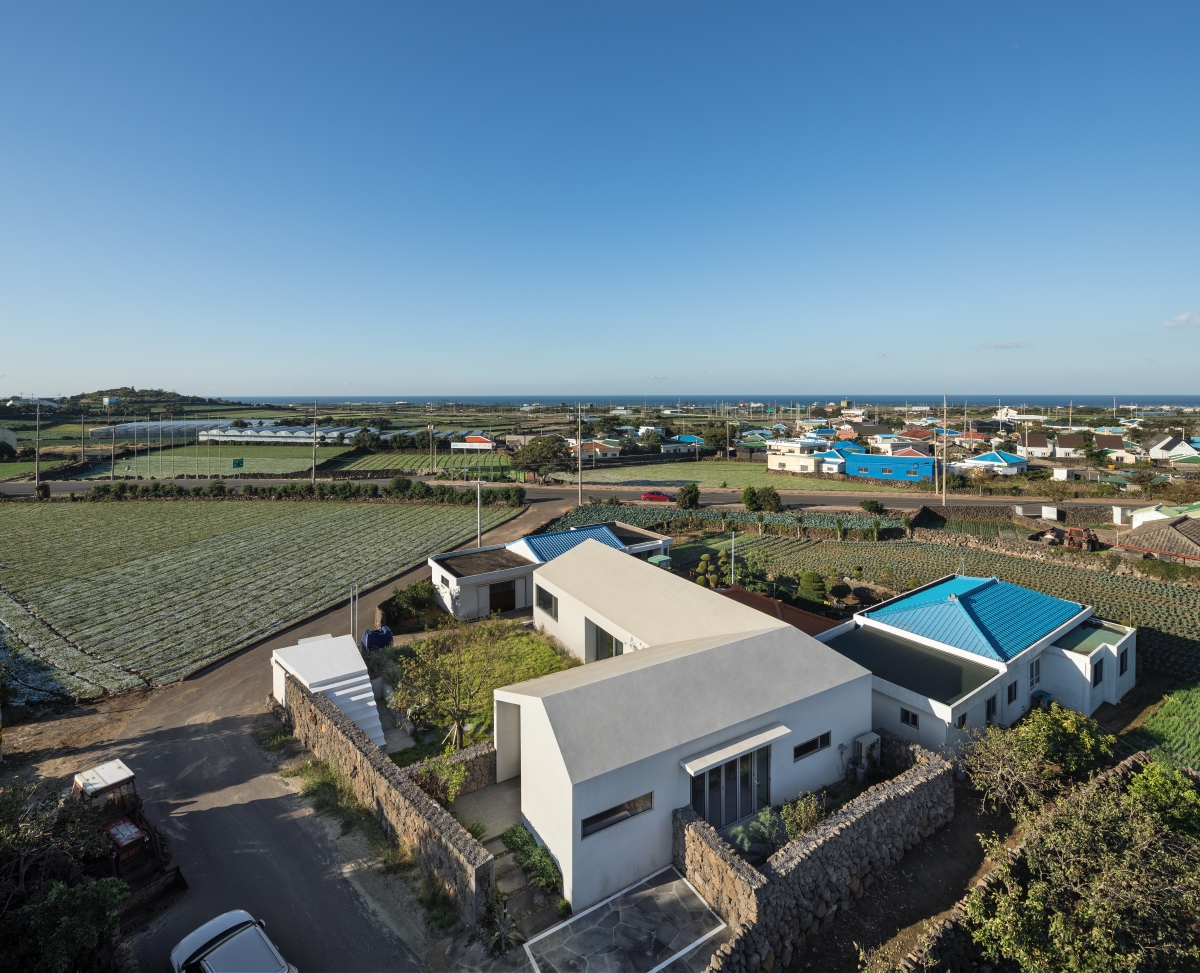
Approaching the Land of Jeju
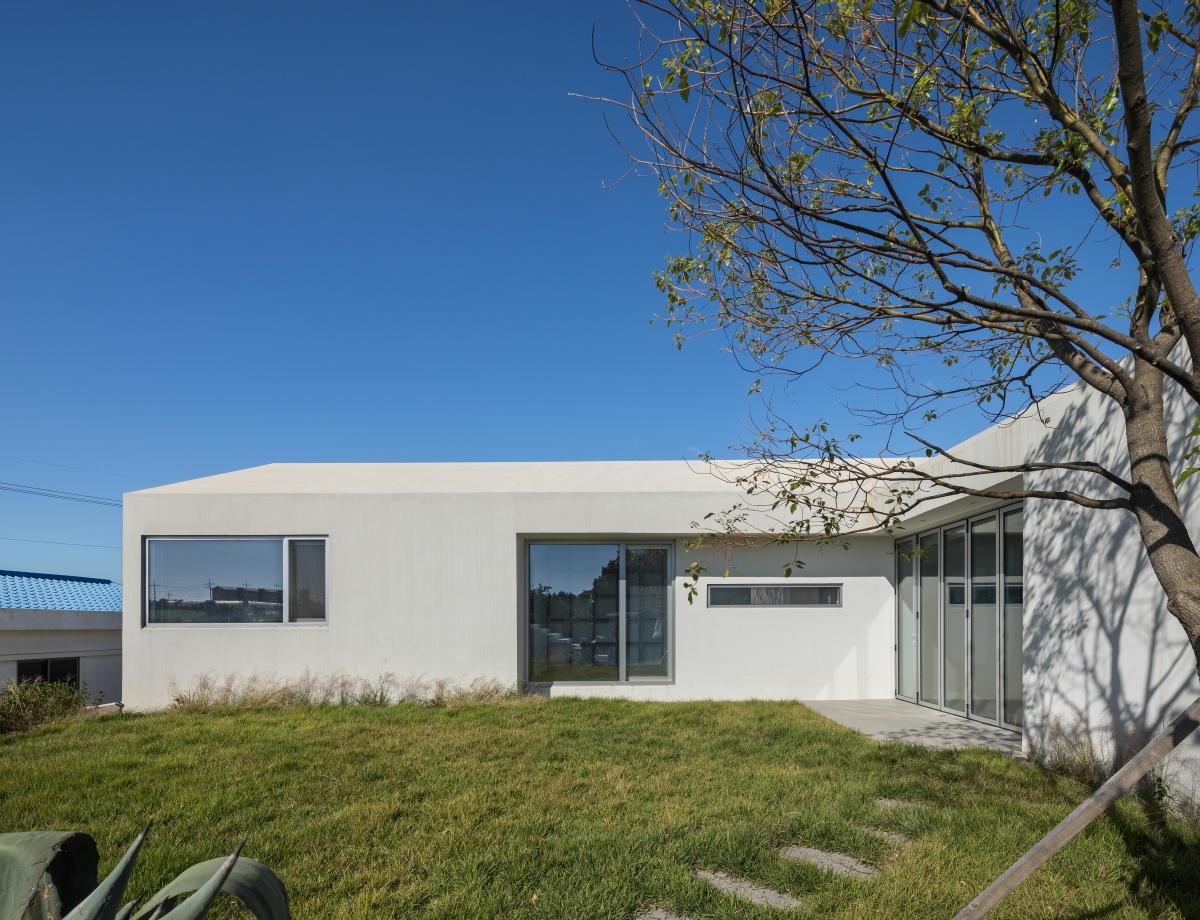
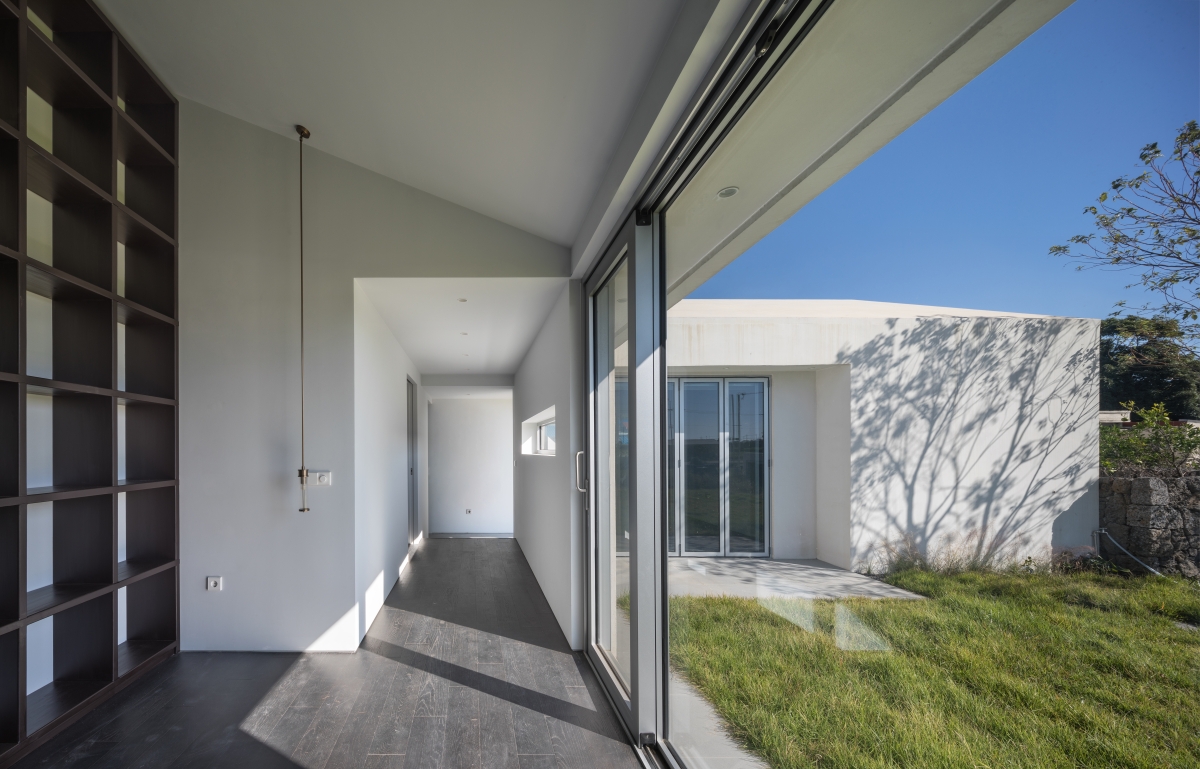
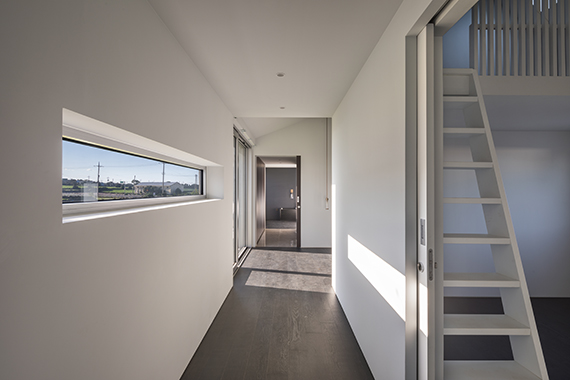
The house built as a second home is comprised of a living room, work room and master bed room. The architect tried to combine a living room and yard into one space with a folding door.
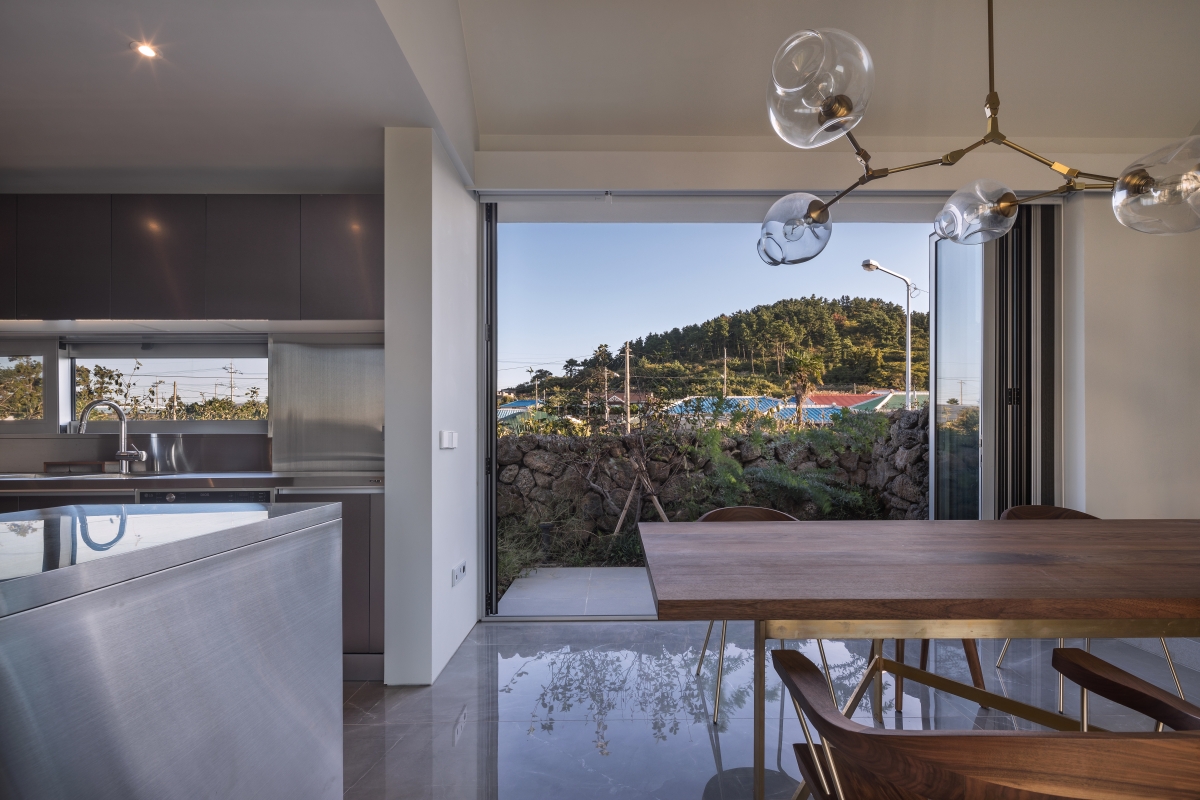
The house extends the topographic features from Noknambong into the space of the house. The landform continues through the north side of andwi, the backyard of the traditional houses in Jeju, and then passes through living room, which serves various fuctions.
Looking Around MI-JANG-BYEOL-SEO
In this house, the hobby room in the southeastern corner of the site has a special meaning. Simply speaking, it is a simple space for the owner to appreciate the sea views. Instead of planning the house as a two-storey building, the hobby room was put at the corner of the yard on the ground level. As a result, the housing yard has the sense of being enclosed. Such a spatial layout is found in the traditional houses of Jeju and demonstrates a local architecture that is connected to warehouses and an mulbueok, a kind of multi-purpose space found in houses built in Jeju in the 1980s. This is different from the yards of ordinary houses or courtyards. In this sense, Yang tried to reinterpret the yard, which serves as a multi-purpose space in the traditional houses in Jeju in a modern way. He seems to have attempted to find new brand of regionality, one that can embrace the defining features of Jeju.
The architect seems to have researched the level as well as made significant efforts to read the landform of this house. The approach to the interior of the house is elevated by one step from the ground level, maintaining the same level as the living room. This shows the architect’s intention of combining a living room and yard into one space with a folding door. However, it leaves something to be desired as he failed to develop the necessary detailing to cope with the climate of Jeju, which is characterised by strong winds and heavy rainfall.
In addition, the landscape could be put to much better use. It could form a sense of its surroundings toward the southern direction of the yard. Properly opening and blocking the line of sight between neighbours, it could have contributed to the formation of the village landscape through the landscape from the yard to the outskirts of the village and to the sea.
Finally, this house has an open-air bath in the main bathroom. Open to the sky, the space is surrounded by a high wall for privacy. It may serve as a space of contemplation. However, imagine what it would be like if it was designed as a space with perforations toward its neighbours and a visually relaxed space, where the original landscape of the village is connected to the courtyard of the house.
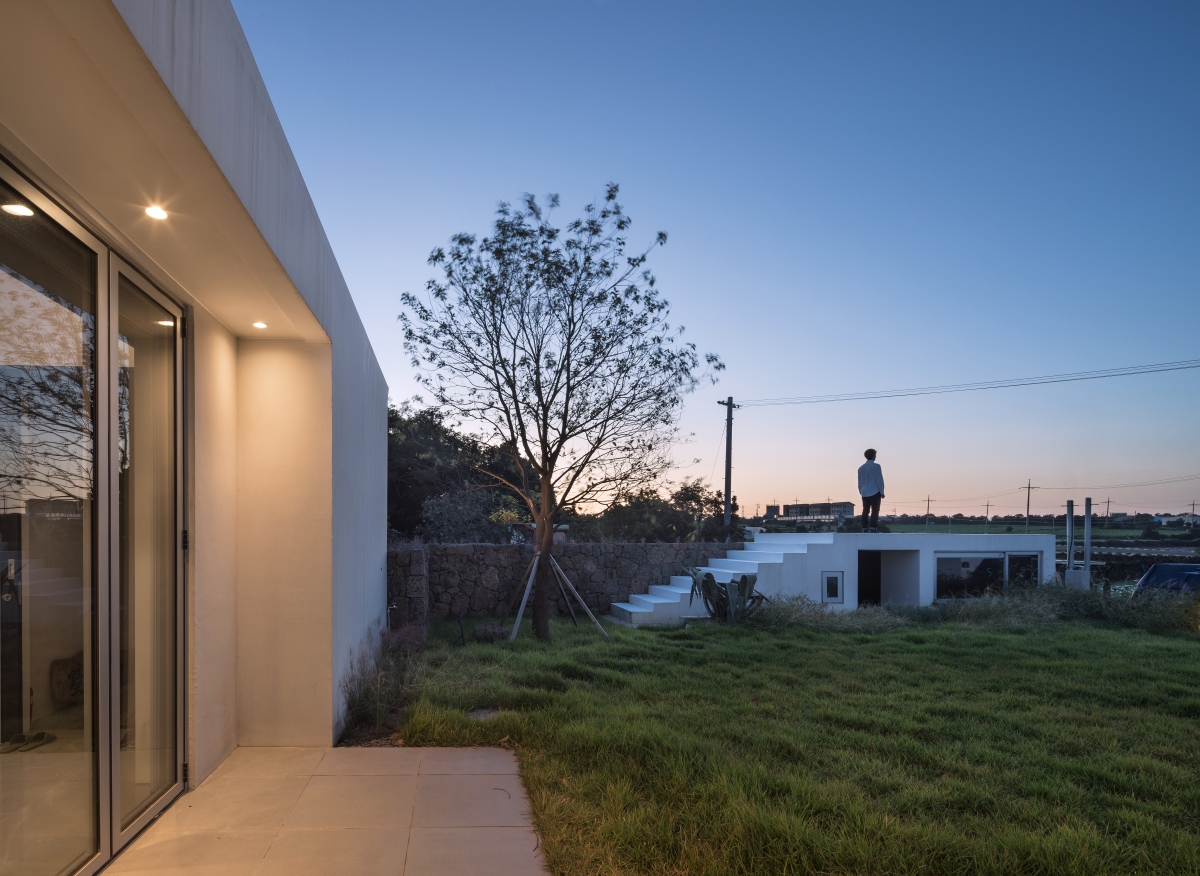
The architect attempted to embrace regionality of Jeju as well as to make a sense of being enclosed with the hobby room in the southeastern corner of the site.
A Vernacular Modernity
When I first saw the picture of MI-JANG-BYEOL-SEO, I assumed that it would stand out from the village because of its white mass, which appears as a singular object. However, I found that I was wrong when I visited. Situated at the fringes of the village, the house doesn’t stand out that much. The architect selected the colour and simple form, as he wanted his building to assimilate with the neighbours structures of the village. The massive architectural form, which embraces its surroundings but can also be read as one volume in its shape and scale, seems to have drawn its shape from the stone warehouse, an architectural prototype that is common in Jeju. Not only the morphological elements but also the internal and external spatial composition emphasise the characteristics of Jeju by introducing the elements of space in the traditional housing of Jeju. It has brought about a minimal architecture that has long been sought by contemporary architects as a trend of the times.
Yang Gun once noted that ‘The only refuge at home when I was a child was the rooftop on the mulbueok which could be reached by narrow stairs. I liked to watch the stars in the night sky from there, and I wanted to create such a space in this house’. Although architecture is formed and created according to various theories and architectural approaches, it is also influenced, to the same degree, by our emotional responses. Detached houses belong to emotional architecture rather than to a rational one. Yang succeeded in grafting his emotions well onto the client’s desires, and this helped him to provide a life that would sit between rural and urban areas. He tried to approach regionality and the historical features of Jeju through the MI-JANG-BYEOL-SEO. In other words, he created a new regionality by pursuing a simple structure through the modernity embedded in the tradition of Jeju. I think it should be known as a vernacular modernity, a tendency towards which all contemporary architects must aspire.
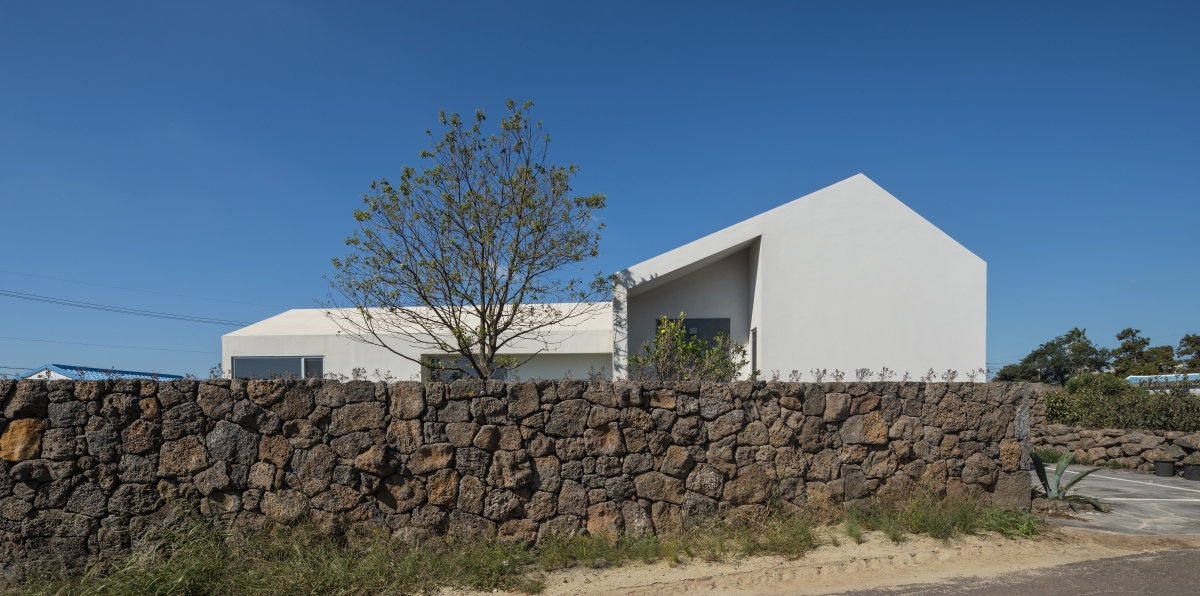
GAU Architects (Yang Gun)
Lee Kyeongil, Ko Junsuk, Jing Liyuan
Sindo-ri, Daejeong-eup, Seogwipo-si
single house
393m2
141.18m2
135.48m2
1F
1
5.5m
38.67%
37.11%
reinforced concrete
stucco
V.P, porcelain tile, solid wood floor
ZIEUM Structural Engineers
Han Sin Engineering & Construction
Archi_Factory (Kim Jongmin)
June – Sep. 2016
Oct. 2016 – Aug. 2017
Nam Jeonghee
Yu Eunjeong





