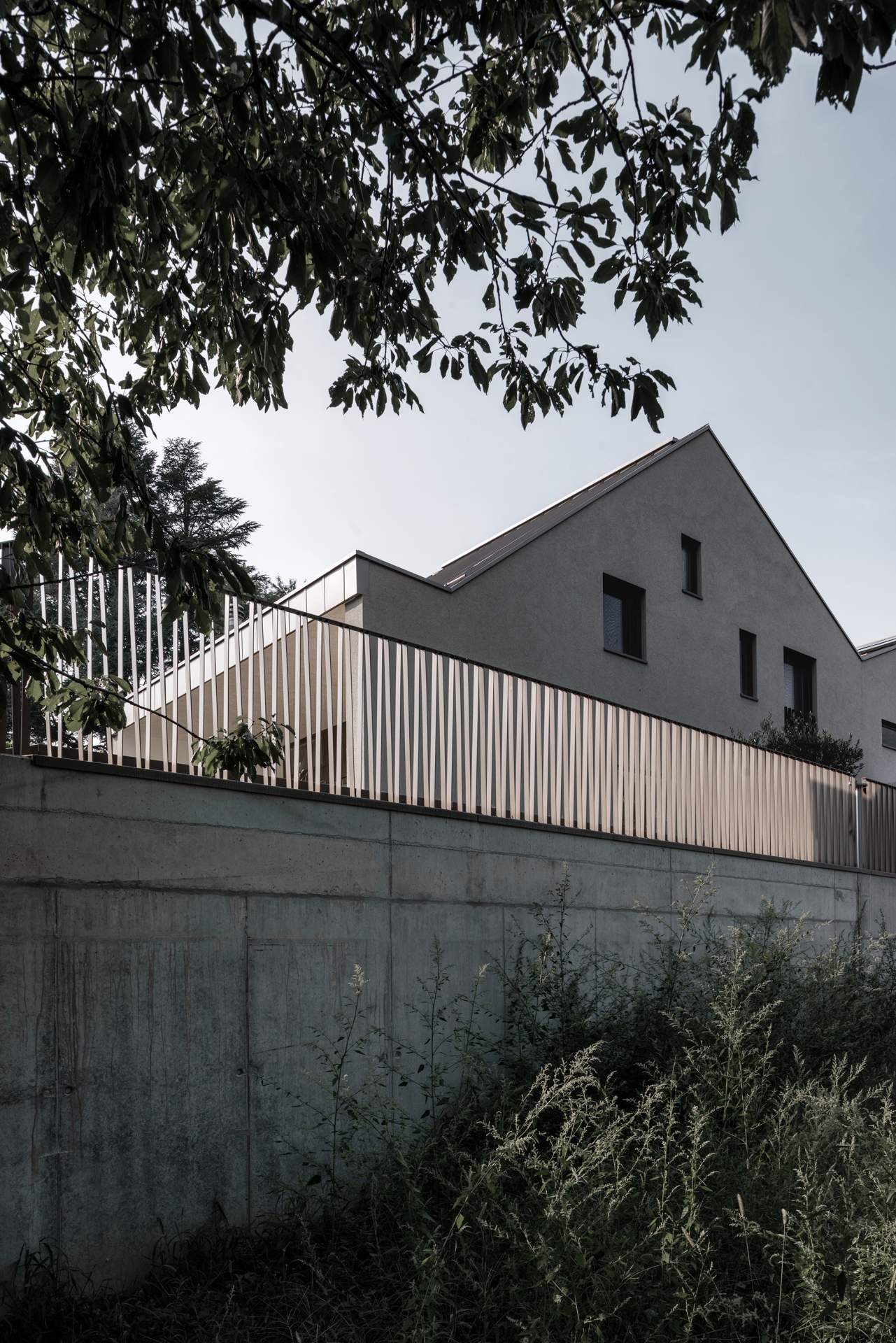Dwelling under a Single Roof
The relationship between the locus and architecture tends to prompt thought and study that goes beyond a sense of time, the past and the present, which permits consideration of an archetype. The multi-family home, Eiger Mönch Jungfrau, planned by the office Stocker Lee Architetti in Rancate, wants to give a clear interpretation of this theme of study by trying to interweave an indissoluble relationship between the locus and compositional principle.
The ‘telluric’ element (from the Latin tellus namely soil) appears to have been the object of reflection in the design process, displaying itself through the cross-section (with consequent distribution choice of the plant), in the form of a theatrical backdrop, or rather scenography drawn from the profile of Monte Generoso. The long and narrow plot stretches out, gaining space, in a low-density residential urban frame that interposes small portions of cultivated land and private orchards to residential buildings.
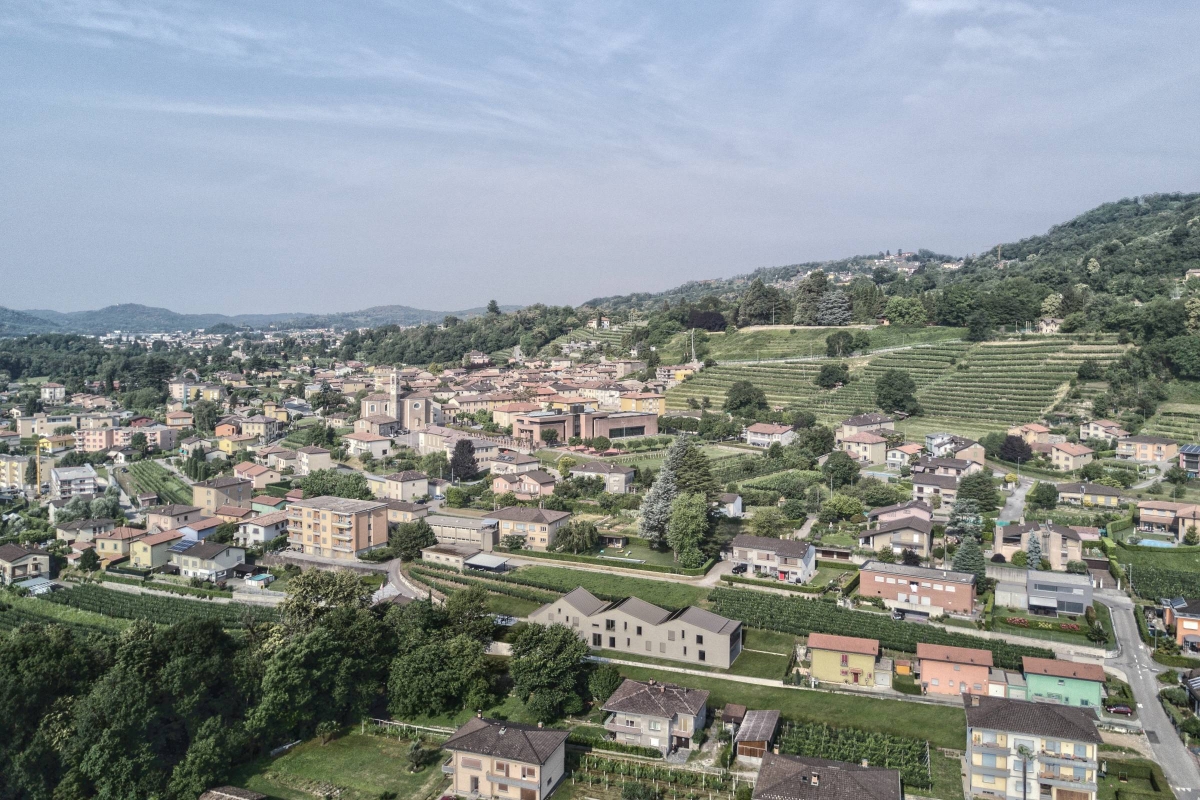
The building occupies the length of the plot, spacing itself away from the retaining wall placed on the west border, through a trench that acts as a long and shaded corridor serving as access to the residences. Walking along this shady trench, you are able to understand and read the different themes displayed by the project: the smell of the ground soil, the perception of an altimetry gap, the complexity of the cross-section, the duality of the construction which is divided in a concrete plinth and elevation.
The treatment of the external surfaces creates the impression of a sort of plinth, anchored strongly to the theme of ‘excavation’, which emerges outside a string course that arises from a simple difference in depth of the plaster. This ‘plinth’ encloses, like a shell made of exposed concrete, the service areas, the technical rooms, the cellars and the garage, which are settled into direct contact with soil at the lowest level. Above the plinth, the elevated part is externally treated with two qualities of plaster: a smooth one and a rougher variety. The latter is applied to squares which allow it to absorb the dimensional and geometric discrepancies of the openings’ layout which, opened according to the necessity of the space they are protecting, seem to have been opened randomly.
The internal space is articulated and organised providing a variety of housing types: for a third the building is configured as a villa (a single-family dwelling) organised on several levels, while the remaining part is divided into four apartments for rent over two floors.
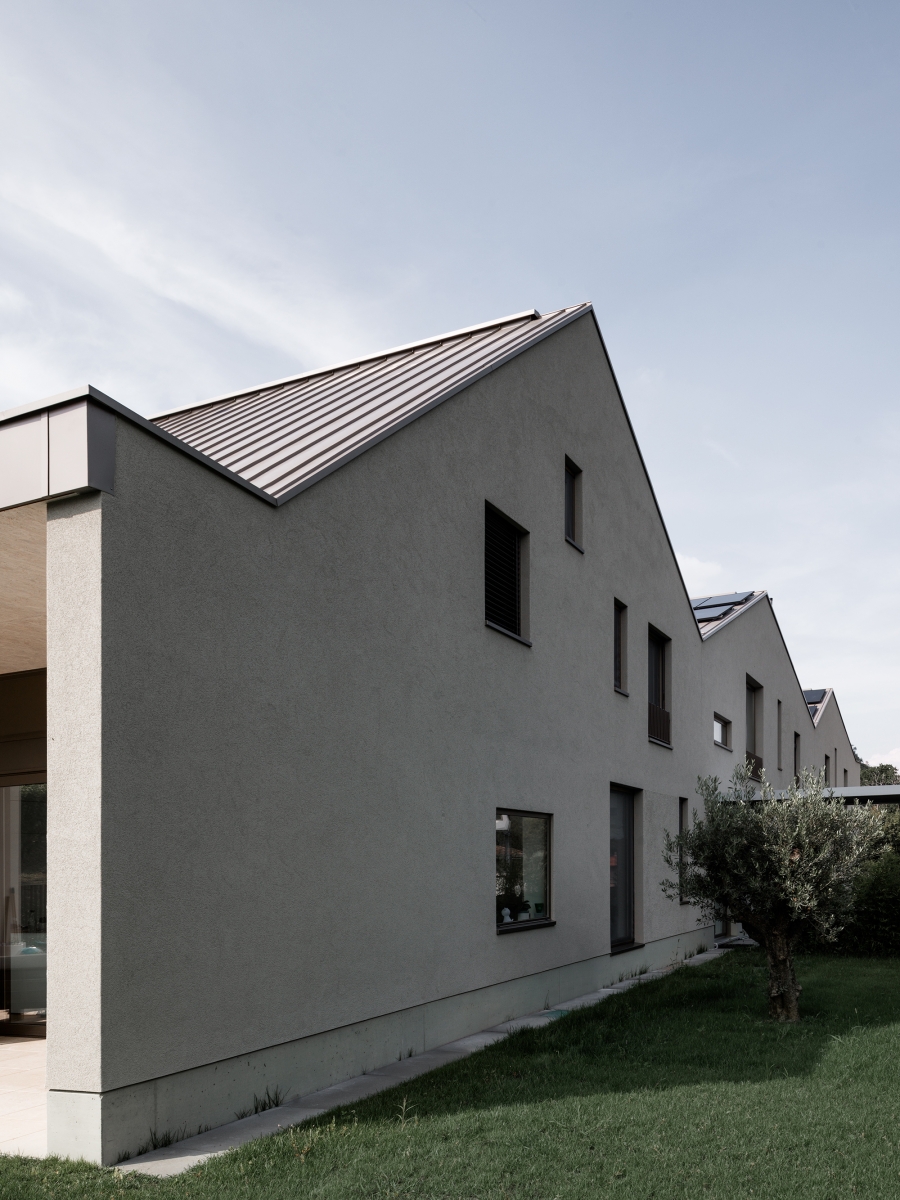
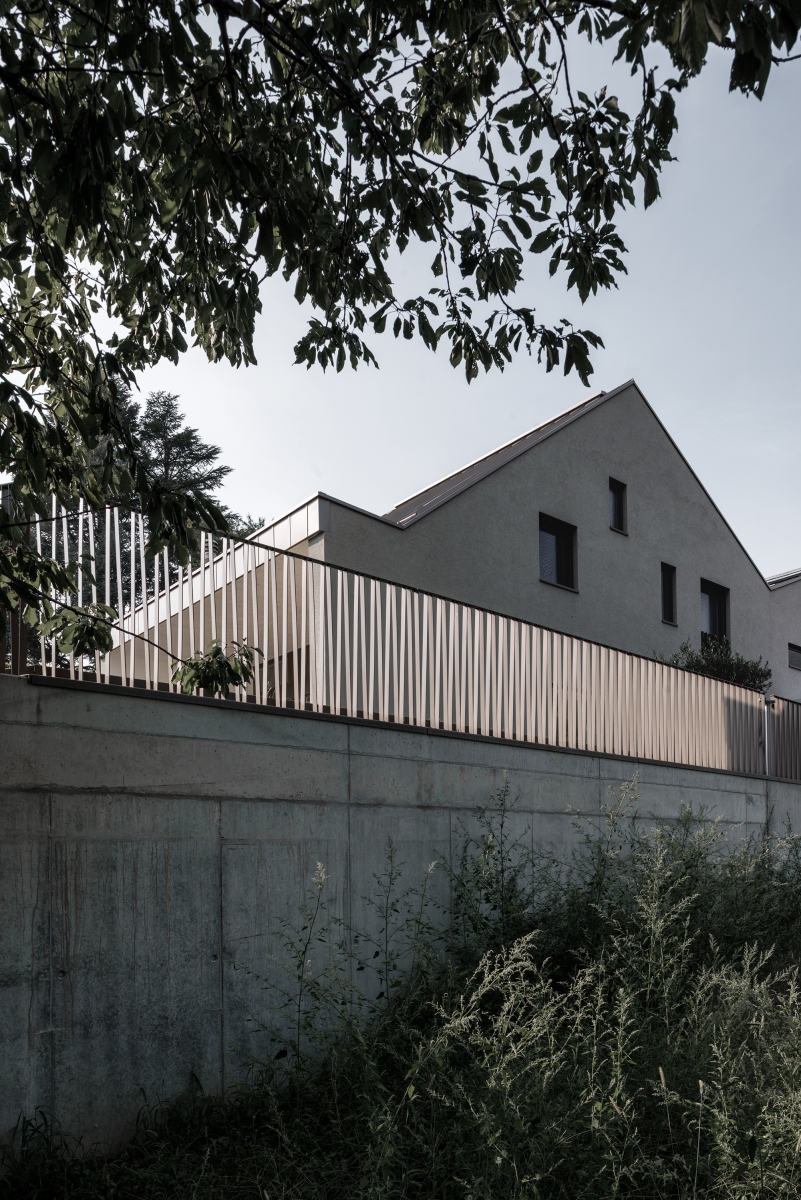
The typological variety is preserved and safeguarded by the unraveling of a single burnished roof of three different ridges in height and slope. A kind of broken line able to engage in debate with the profiles of the mountains standing out at the north-eastern corner: hence the name of the house Eiger Mönch Jungfrau, is a tribute to one of the most representative and well-known Switzerland peaks.
The coverage also succeeds in realigning the apparent discrepancies in the layout of the façade. The eastern façade faces Mendrisio, which is hidden by trees planted along the diagonal border of the property. The windows are open in order to meet the needs of the relevant room, defining a very particular geometry in the design layout of the holes on the perimeter walls. The façade facing west
(alter ego of the eastern one) is structured with fewer holes, capable of spying the long shady trench below and the plot of land cultivated with vines located above. The southern and northern building’s faces are completely glazed, and framed by the perimeter walls and the protruding roof. They succeed in directing gazes towards the surrounding landscape, suggesting a direction to follow like optical telescopes.
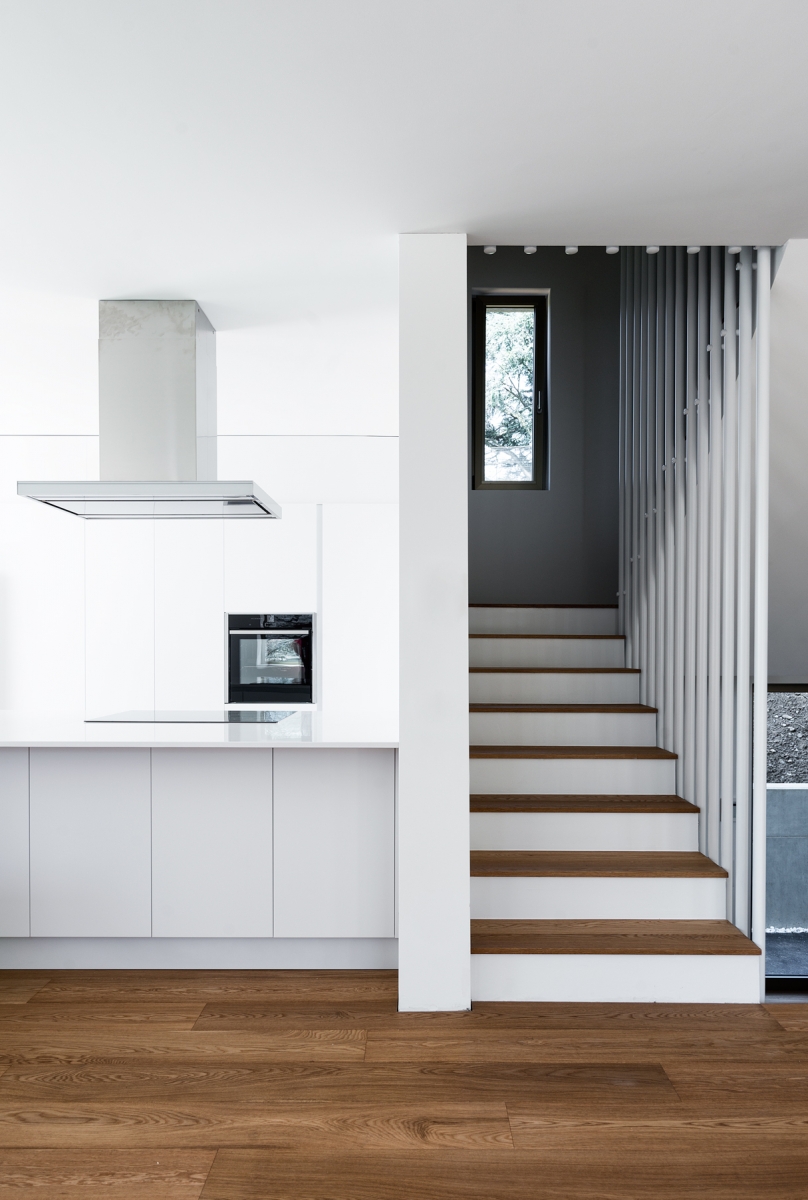
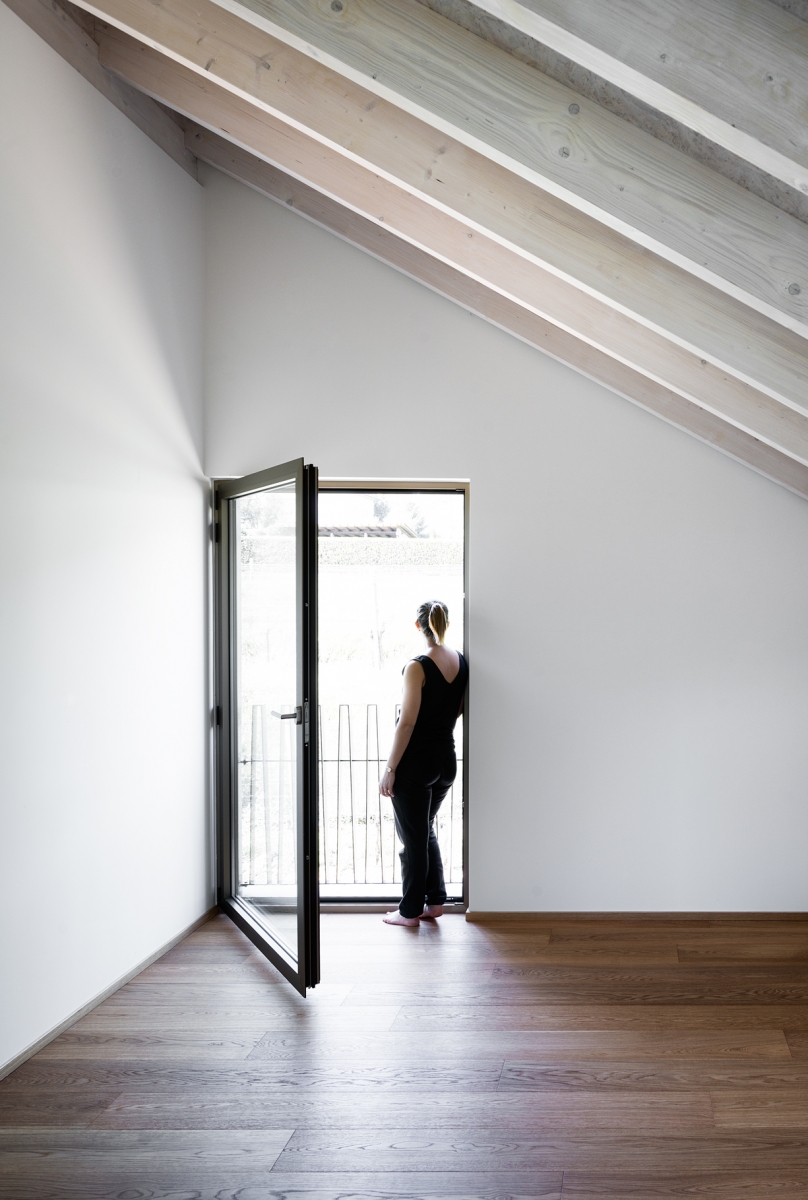
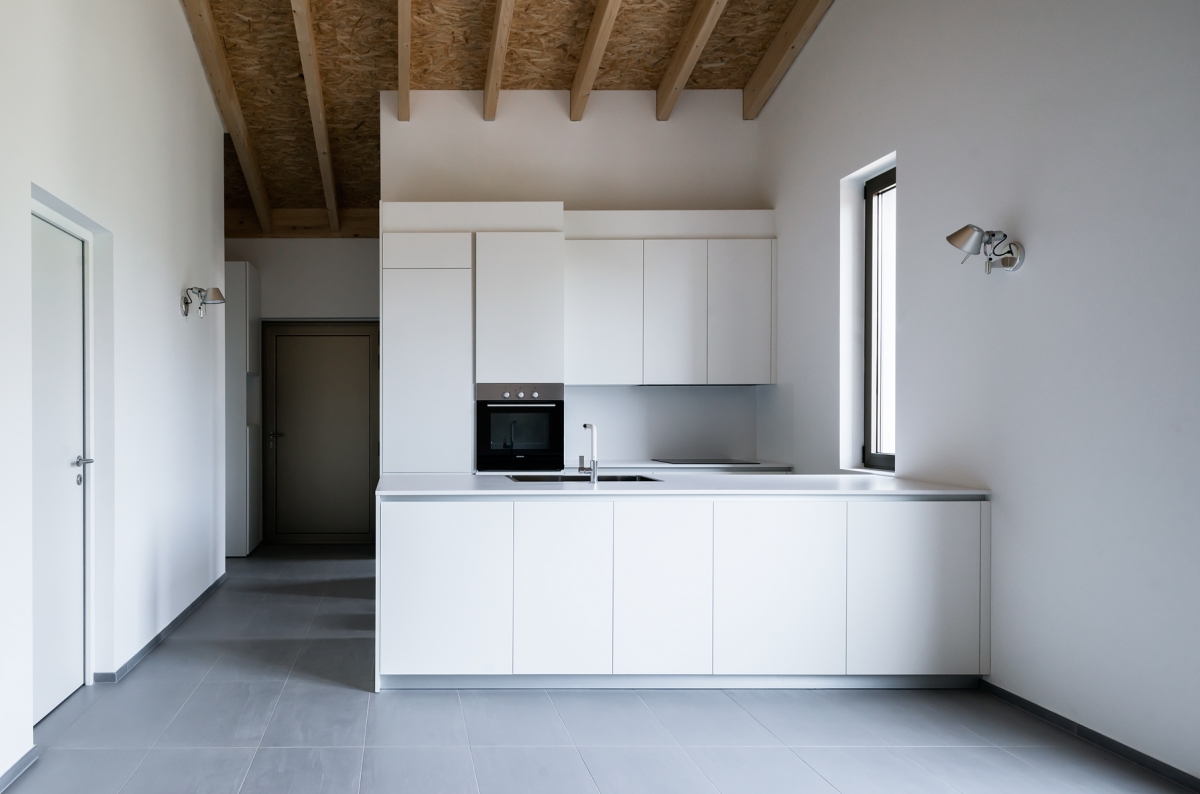
The interior spaces reflect the compositional clarity that may appreciate from the outside: few materials exposed with simplicity and combined with an awareness in the attempt to express the same duality as previously noted. The white and cold tones of the walls, as well as the furnishing elements, the door and window frames counter the warm and familiar tone of the wood used as cover in the
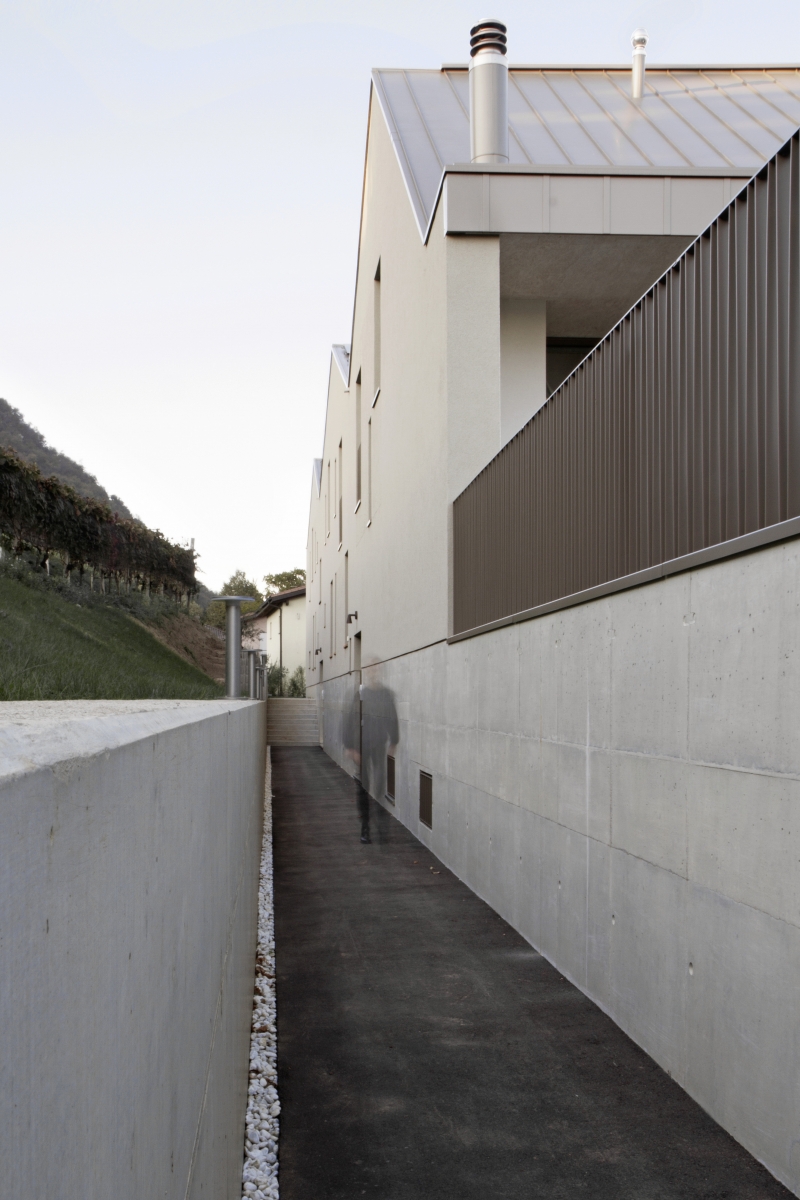
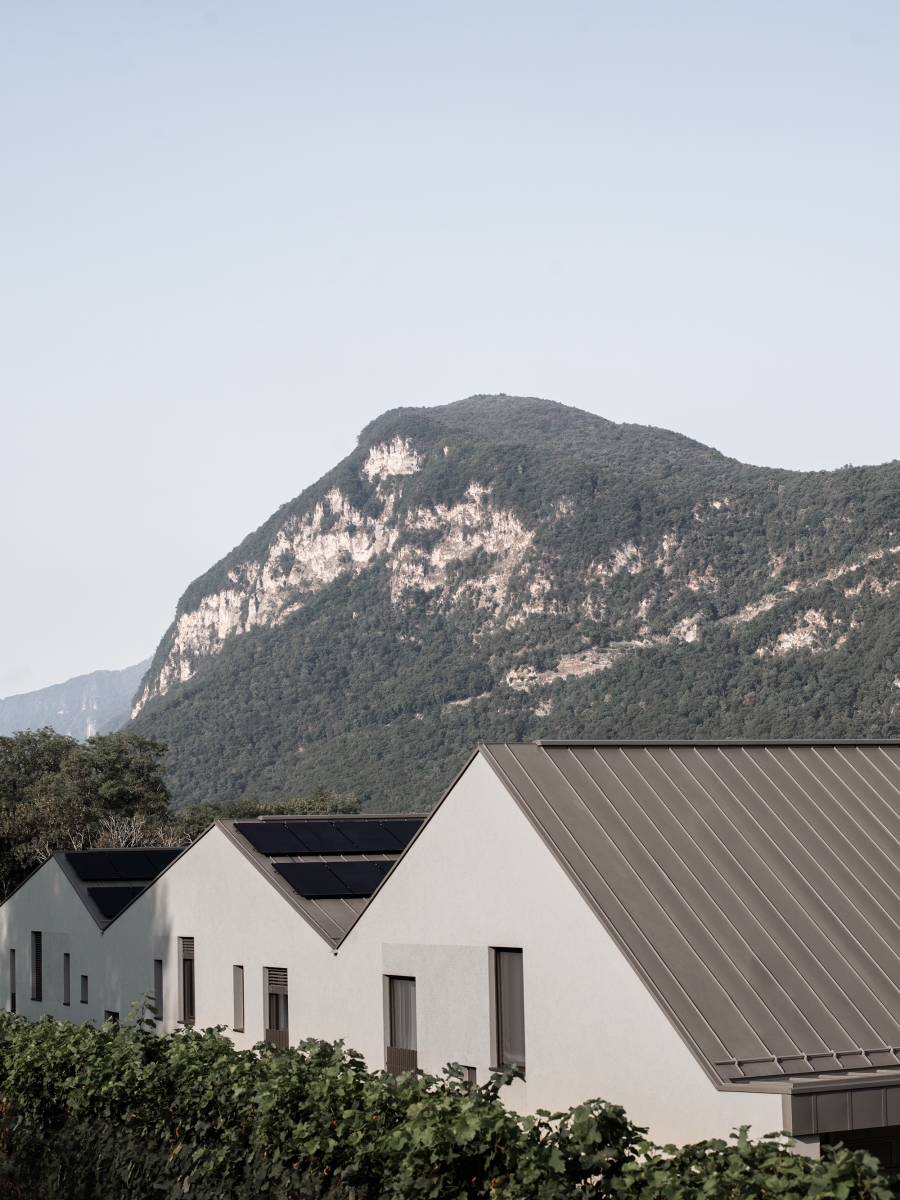
Stocker Lee Architetti (Melanie Stocker, Lee DongJ
Alessandro Rota
Rancate, Switzerland
muliple family house
1,115m²
351m²
575m²
B1, 2F
10
8.6m
50%
40%
reinforced concrete, insulating bricks
silico plaster
paint on plaster
Pini Swiss Engineers, Lugano
Murari & Murari, Riva Sanvitlae
Robbiani SA, Rancate
Fossati SA, Mendrisio
Mar. – Dec. 2015
Jan. 2016 – Apr. 2017
2.8 billion KRW
Davide & Nadine Rusca
Lee DongJoon was born in Seoul, Korea and completed the course program at the Dongyang Design Academy. Working after in an interior design company, from 1995 to 1996 he made study trips to Japan, Italy and England. In 1997 he began his architectural studies at the Accademia di Architettura in Mendrisio (USI), where he achived the M. Arch in 2002. Since 2003 he has taught at the Accademia di Architettura (USI). In 2005 he founded together with Melanie Stocker the studio Stocker Lee Architetti. In 2007 he received the OTIA Acknowledgment and in 2012 he won the Korean Young Architect Award.





