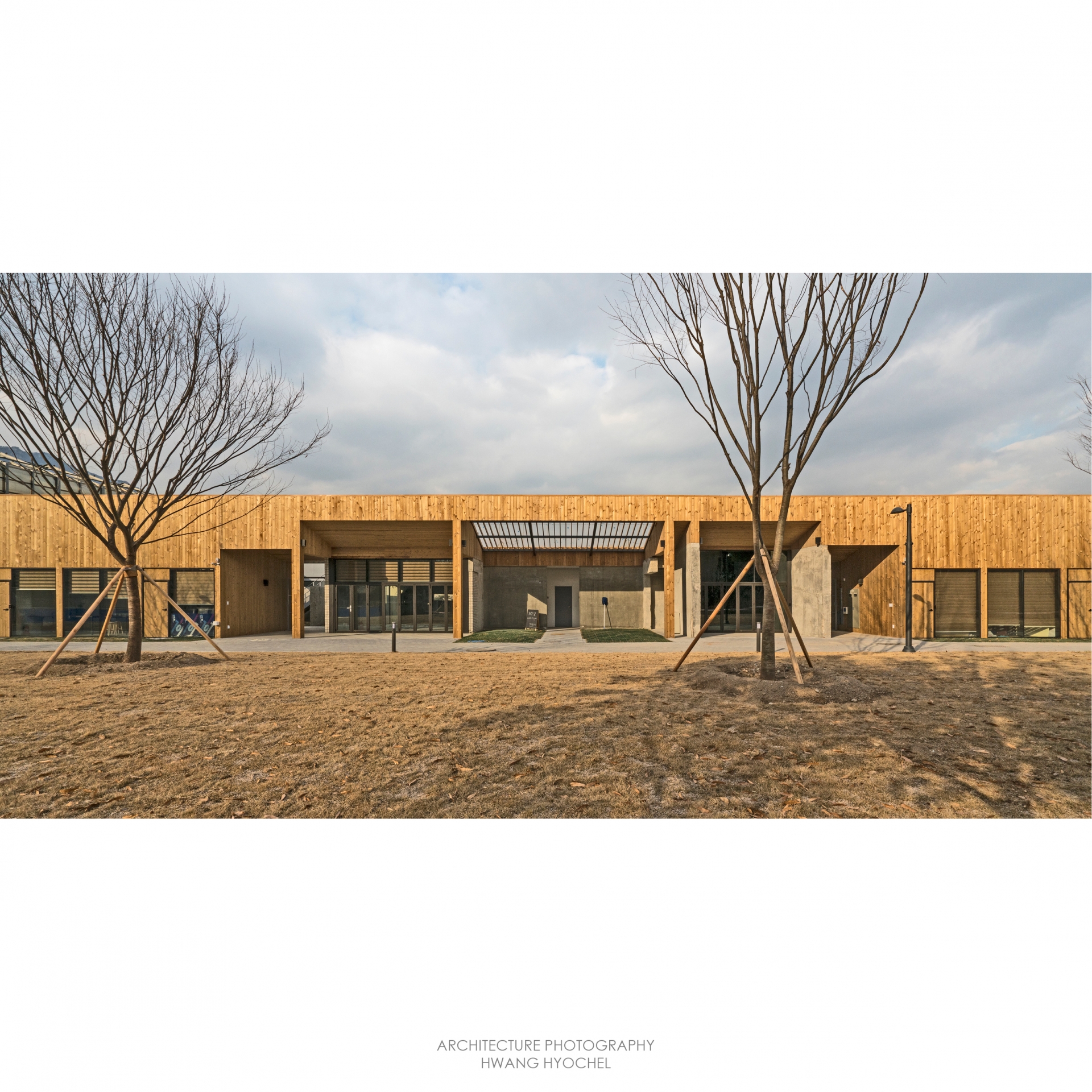Bunker to the Courtyard for Citizens
‘By the time you realise that these apartments have been built using one of the military anti-tank facilities easily found in the northwest area of Seoul, including Uijeongbu, Pocheon and Ildong, you will be astonished at the cultural significance of the site. Now named the Simin Apartment, this three-story building began construction in 1968 and it was completed in 1970. Each floor has six units, and there are five buildings. So, they offer 90 units in total. It was originally planned as a military housing complex to accommodate military men, enabling the effective mobilisation of them in an emergency and establishing a defense line on the first floor.
– Yangkyo Chin, ‘Culture Historical Value of Space: Dobong Simin Apartment’, Cultural City, Cultural Welfare, vol. 61 (May 1999).
Apartment and Bunker
Originally, the Peace Culture Bunker (an anti-tank defense shelter) was one of the military facilities constructed at strategically important spots during the Korean War on the shifting courses of the North Korean forces. Beginning construction in 1968 and finishing in 1970, the building has a defense facility on the 1st floor and three apartment floors on its 2nd, 3rd and 4th floors, and was first used as a military housing. Probably, this was to disguise the defense shelter as a housing facility, and to conceal its military function. A wartime defense shelter and a general housing complex: these two contradictory spaces offering a wartime or peacetime facility respectively could be brought together in one building because of the situation at that time.
Current Situation
The site has the Suraksan Mountain and the Jungnangcheon Stream to the east and Dobongsan Mountain to the west. In the south is Changpowon, which opened in 2009, and in the north there is the newly constructed Northeastern Region Sports Park. The site can be accessed via Dobongsan Station on subway on lines 1 and 7 and from Madeul-ro in the east. Madeul-ro extends to Uijeongbu, and due to this new construction, the eastern part of the original building has been partially demolished.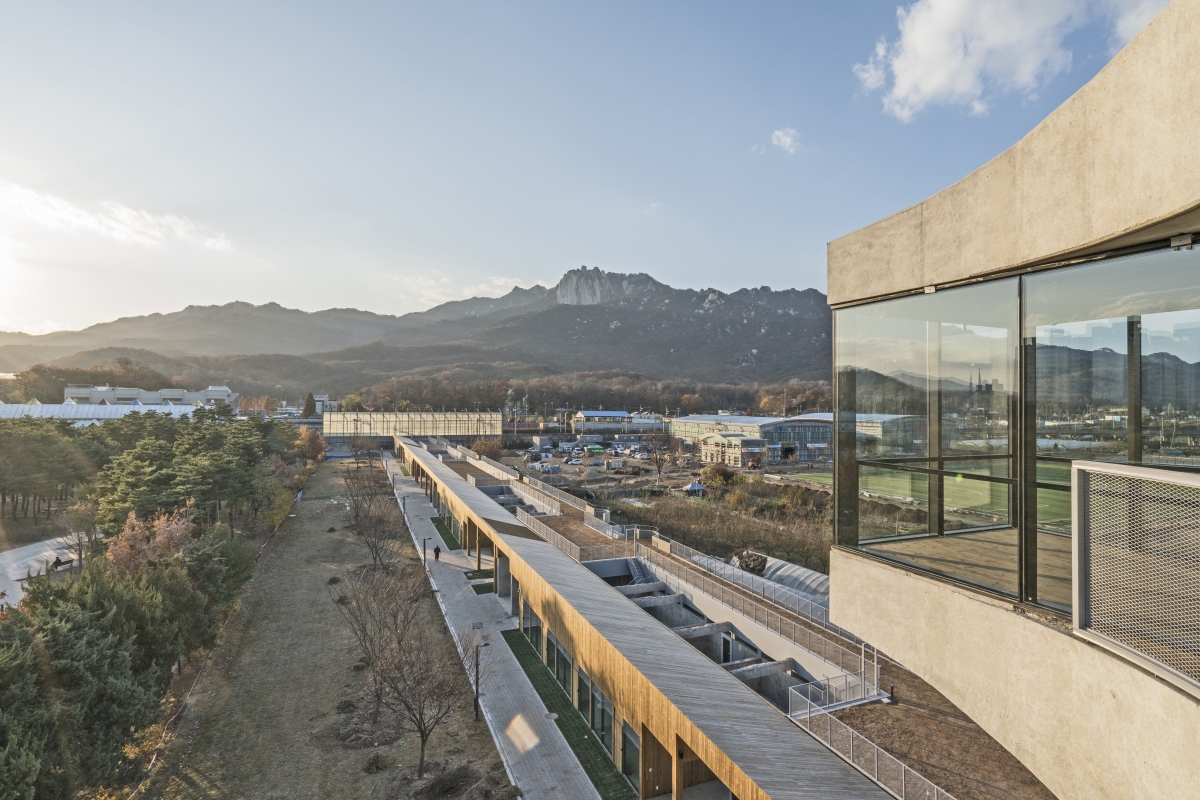
An Integrated Public Space with 5 Courtyards
The defense shelter has five buildings, and they are connected via internal corridors. The total length stretches 250m from east to west. Each building is 40m by 14m and is comprised of a ㄷ-shaped anti-tank battle space and support facilities. The main strategy was to empty the whole space, except for the battle space, and to construct a new space at the front, with the aim of a ㄷ-shaped building with a courtyard. The courtyard is formed between the battle space for military use and a creative workshop for cultural activities. In the past, it was used as a resting and working space for military men, and now it will be turned into a workshop and resting space for resident artists and visitors. Nestled between old and new facilities, it will embrace both the traces of the past and the stories of the present. Between the buildings, amenities such as a toilet and a machine room have been introduced to provide more service spaces, which in earlier versions were found to be insufficient.
Constructed on the roof, rooftop lounges link units 1 to 5. The internal spaces of these buildings have been linked via an underpass between Unit 2 and 3, and this merges the five buildings into one, stretching 250m in length. Moreover, new stairways have been planned to connect the roofs of the five buildings with the pedestrian walkway of a new road, and inside the buildings a new underpass has been constructed to flow beneath the new road to Jungnangcheon Stream. As a result, the pathways between Jungnangcheon Stream and Unit 1 in the west have been connected both internally and externally.
The original facility, in a ㄷ-shape, has been transformed into a multipurpose space for exhibitions or lectures. For newly constructed buildings, support facilities, such as offices and a janitor’s room have been assigned to Unit 1, as well as artist workshops in Unit 2, 3 and 4, and a restaurant in Unit 5. In front of Unit 5, a 20m-high observatory has been constructed as a resting place to offer views over the adjacent park and surrounding natural environment.
Sitting in a space to connect the past with the present, from the perspective of time, and linking the south-north park axis (Changpowon – Sports Park) with the east-west natural axis (Suraksan – Jungnangcheon – Dobongsan) from the perspective of space, this Peace Culture Bunker will continue to enrich its own meaning in terms of both time and space.
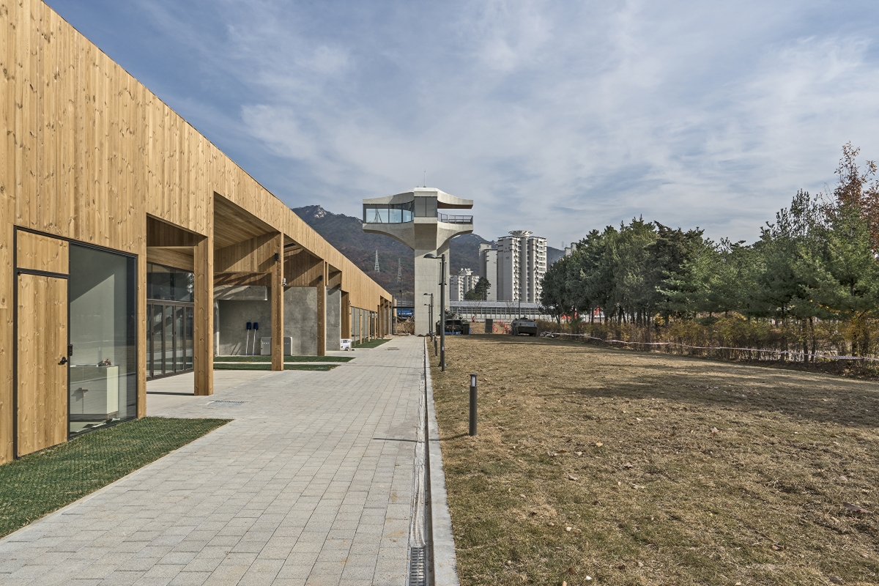
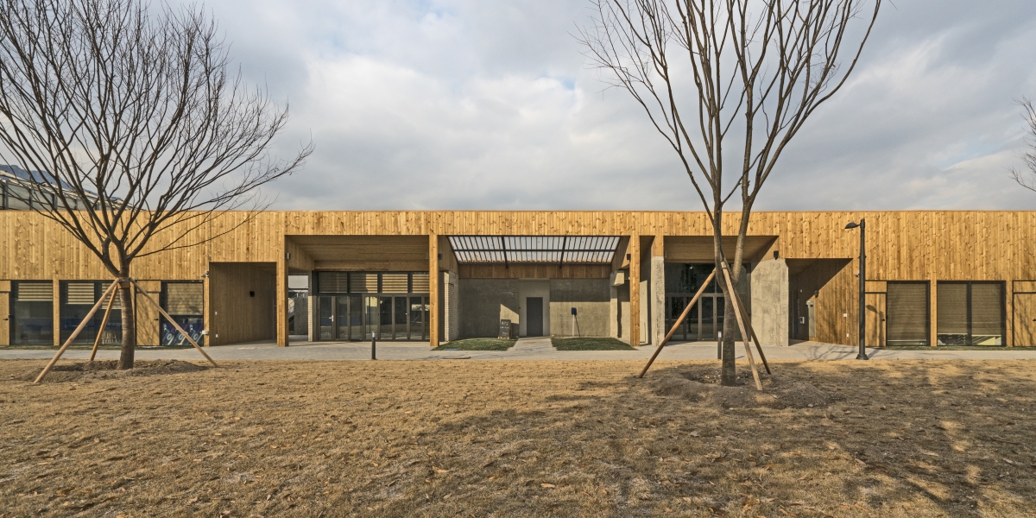
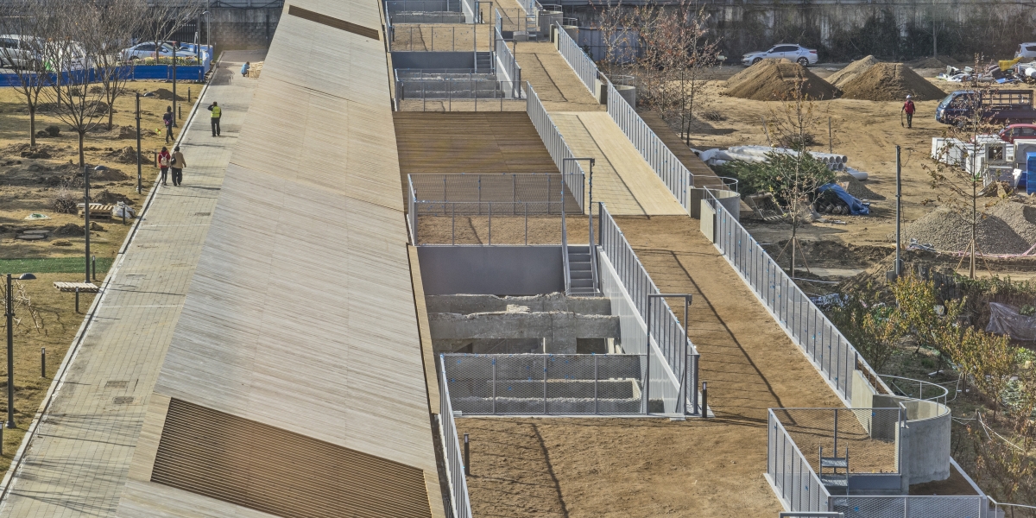
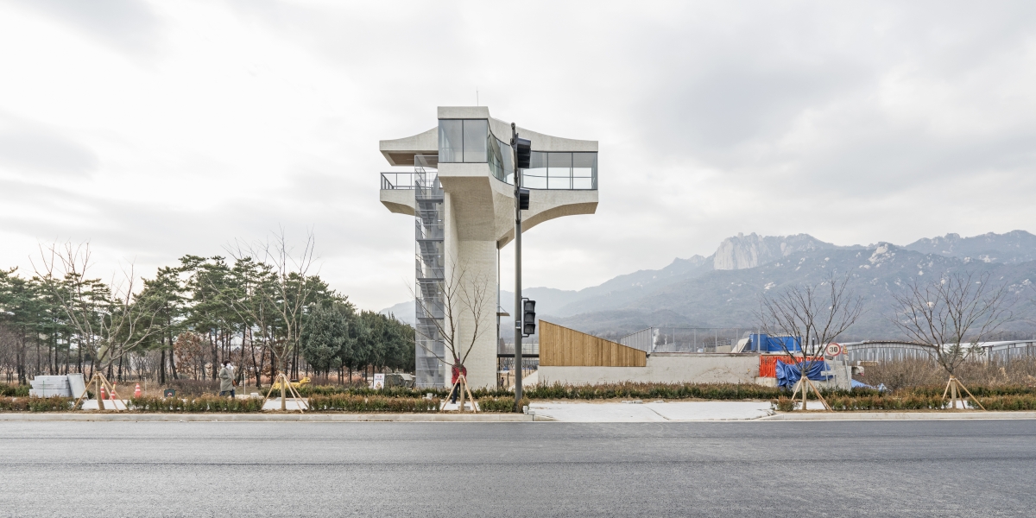
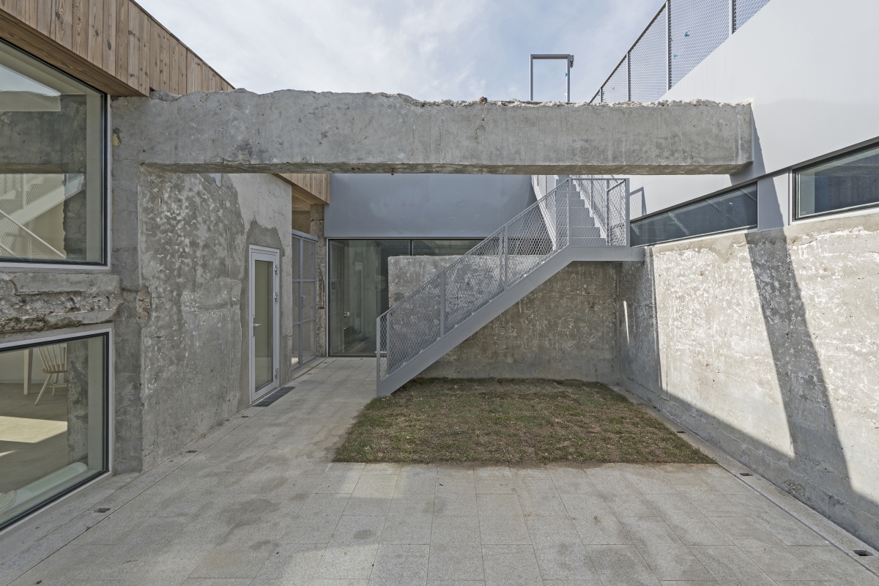
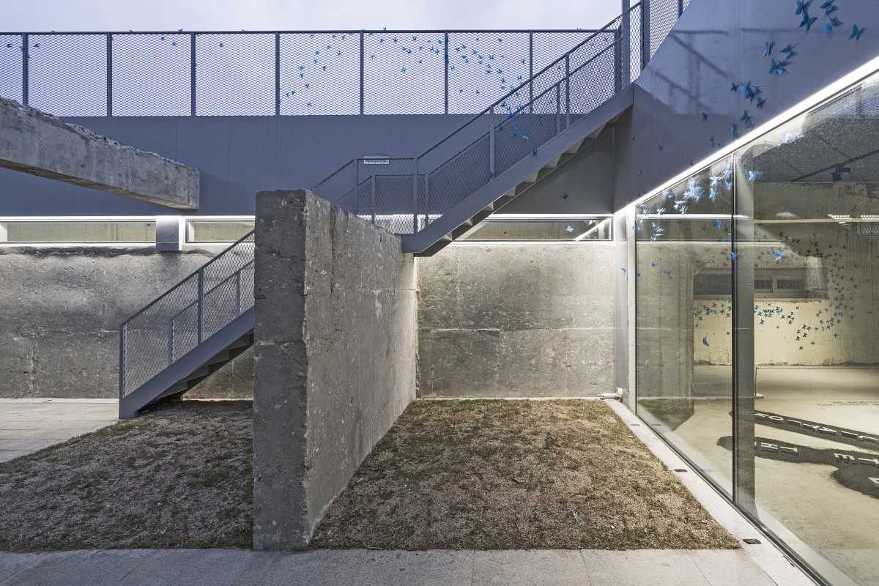
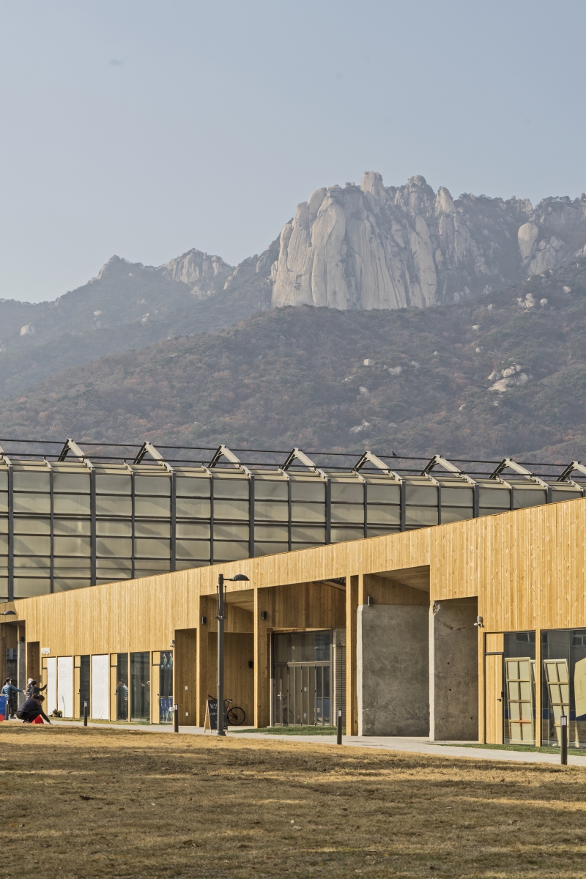
CoRe architects (U Zongxoo, Kim Vin, Choi Youngrae
Cho Aran, Kang Heera, Park Yoonjung
932 Madeul-ro, Dobong-gu, Seoul, Korea
workshop, gallery, military facilities, observator
49,830m²
1,871.55m²
1,875.12m²
2F
11
exhibition building – 5.3m, observatory R
3.76%
3.76%
reinforced concrete, steel
heat-treated wood panel, concrete polishing
concrete polishing, water-based paint
SDM structural consulting engineers
Chung Lim Mechanical Engineering & Consultant
Kukdongmunhwa Electrical Design Company
CM Global Construction
Oct. 2015 – Nov. 2016
Dec. 2016 – Nov. 2017
2.7 billion KRW
Dobong-gu Office





