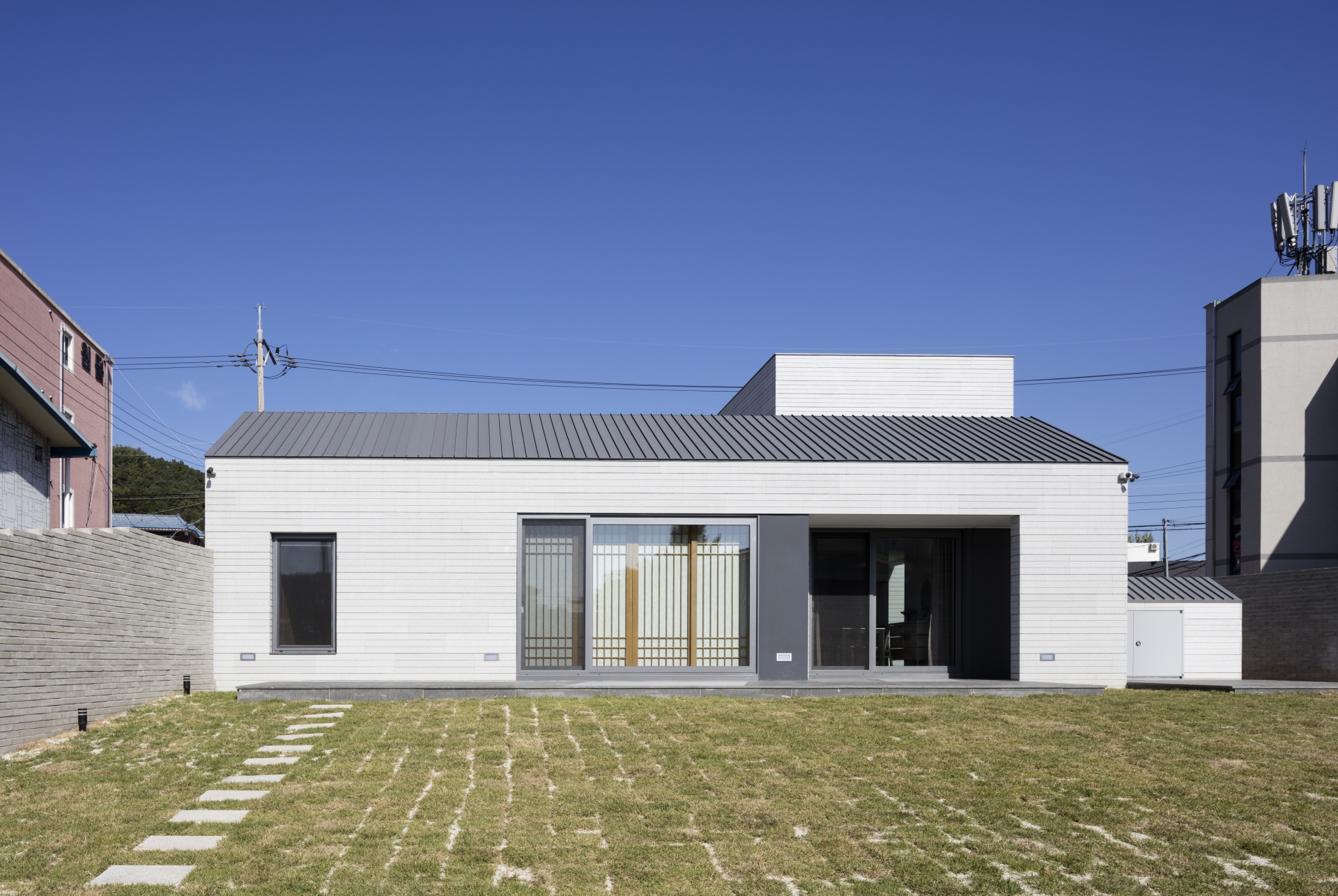The Koo Koo House was originally conceived as a home for twin sisters in 2013, but was re-designed for only the younger twin on a different site in 2015. In the several years since, not only the site, but also the age-groups of its proposed inhabitants have changed, as have their requirements, yet upon reflection, one can find that the floor plan of the current Kookoo house is still highly similar to what it was before, in terms of its function or how it has been composed.
The family still modestly believes that the space is more than enough, despite being a family of five, and they still insist on a cozy collectiveness, where there three sons should occupy two rooms, one of which should serve as a study to gather around. Their belief that nothing can beat carefully prepared home made food by their mother, called for a large cool and airy cellar to store all manner of home made spices, and little changed in their request for a space that would directly connect the kitchen and the dining room with the courtyard; whether it be indoors or outdoors, this space would house the mother’s chair, and would always have music playing in the background.
While the arrangement and the form of the project have totally changed due to the change of site, the house tightly packed with elements of the family’s signature lifestyle and values. If one were to focus on any real changes, they would include the addition of a front yard to the rear yard, which came about due to the site change, as well as the construction of a couple of miniature homes for new dogs and cats that resemble the larger version that houses the humans. Apart from this, everything else has steadfastly held on from the previously conceived design of a few years back, save for the
time and the place. While the once harmonious dream of two sisters living together has now been realized as a home for a single family, it is within this house that we can still find a group of people living together as amicably as a nest of pigeons.
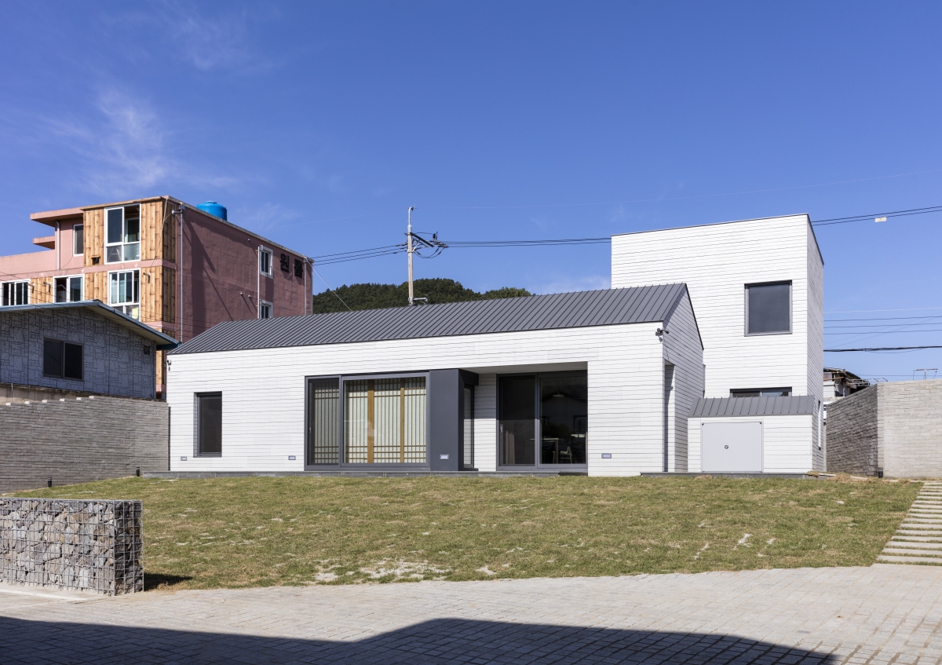
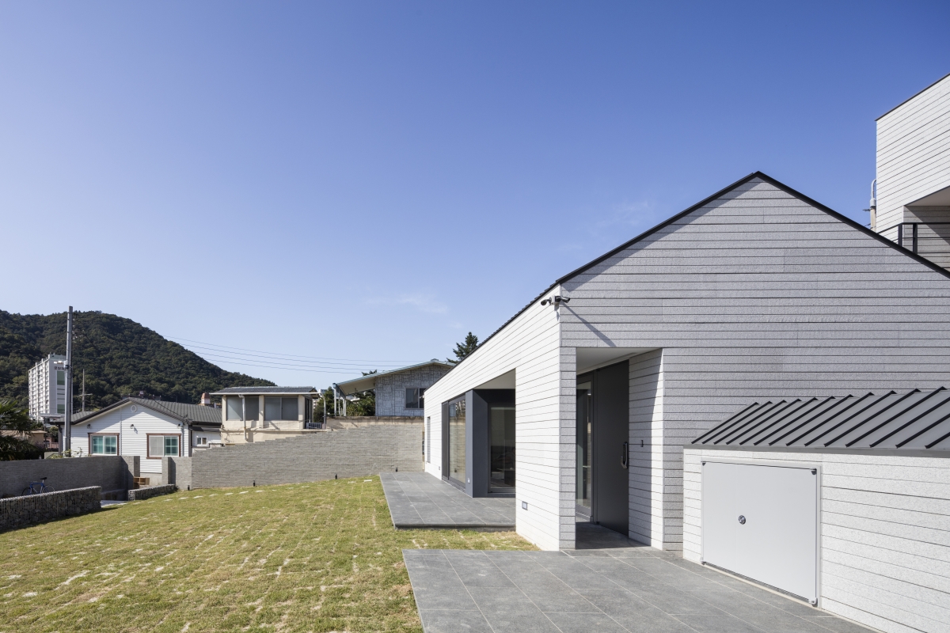
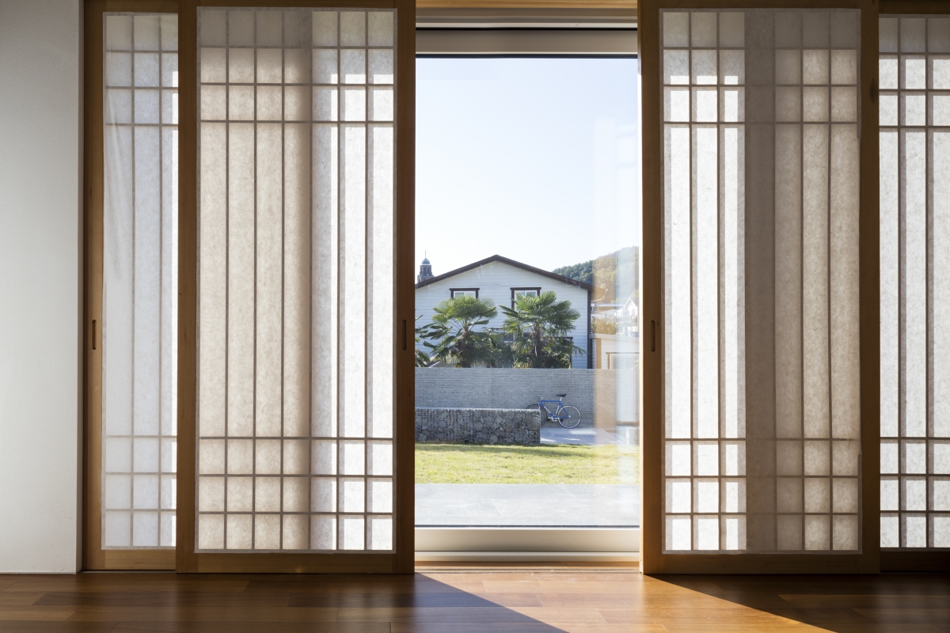
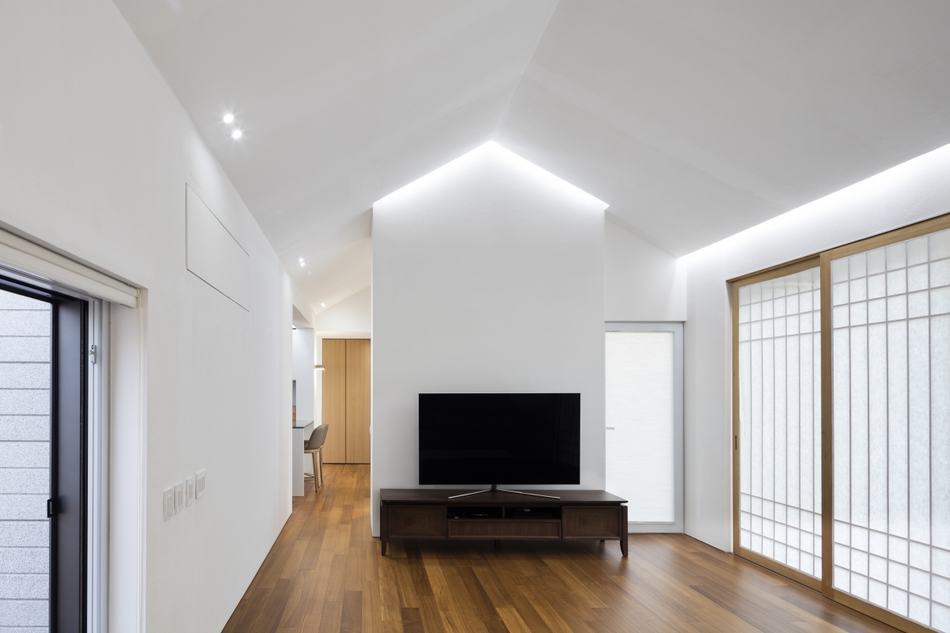
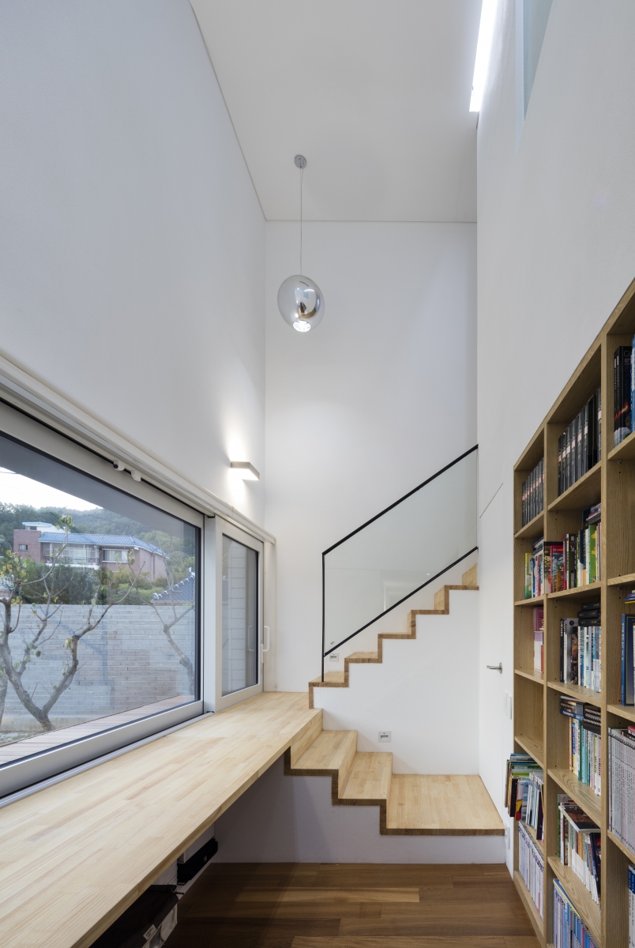
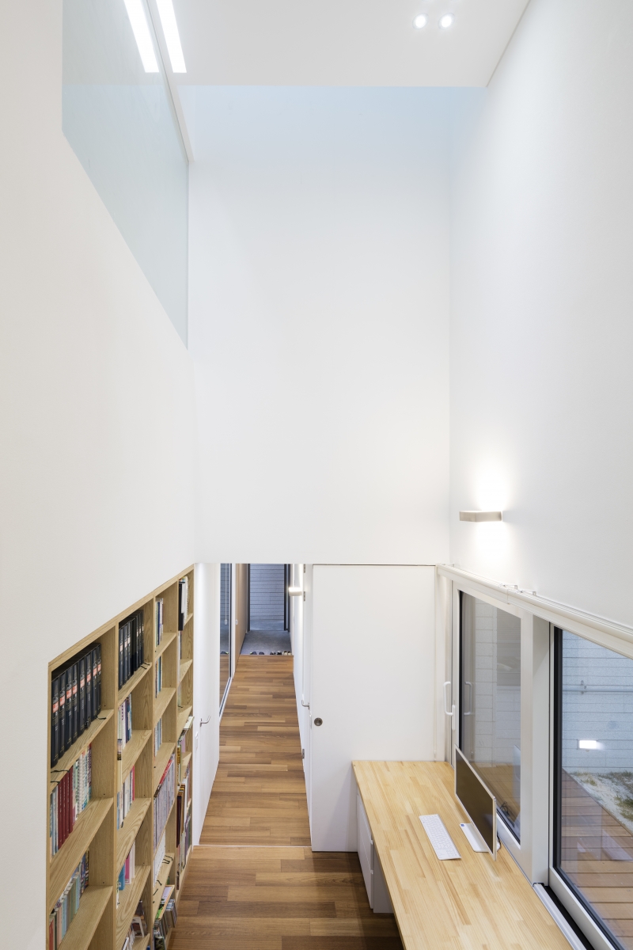
SIE:Architecture (Jung Sujin)
Jung Wooyoung, Park Junhee, Lim Sangil
Okcheon-dong, Suncheon-si, Jeollanam-do, Korea
single house
756m²
115.67m²
134m²
2
7.5m
15.3%
17.72%
reinforced concrete
granite stone, triple Low-E glass system window
gypsum board + paint
EN Structure
SUNGDO ENGINEERING
Goodmorning design
Apr. – Aug. 2015
May 2016 – Nov. 2017
Kim Sunghwan





