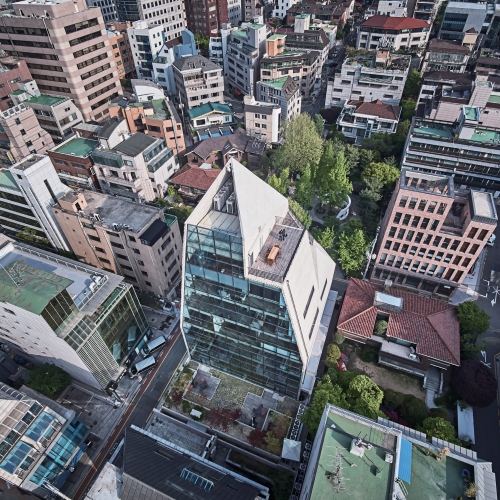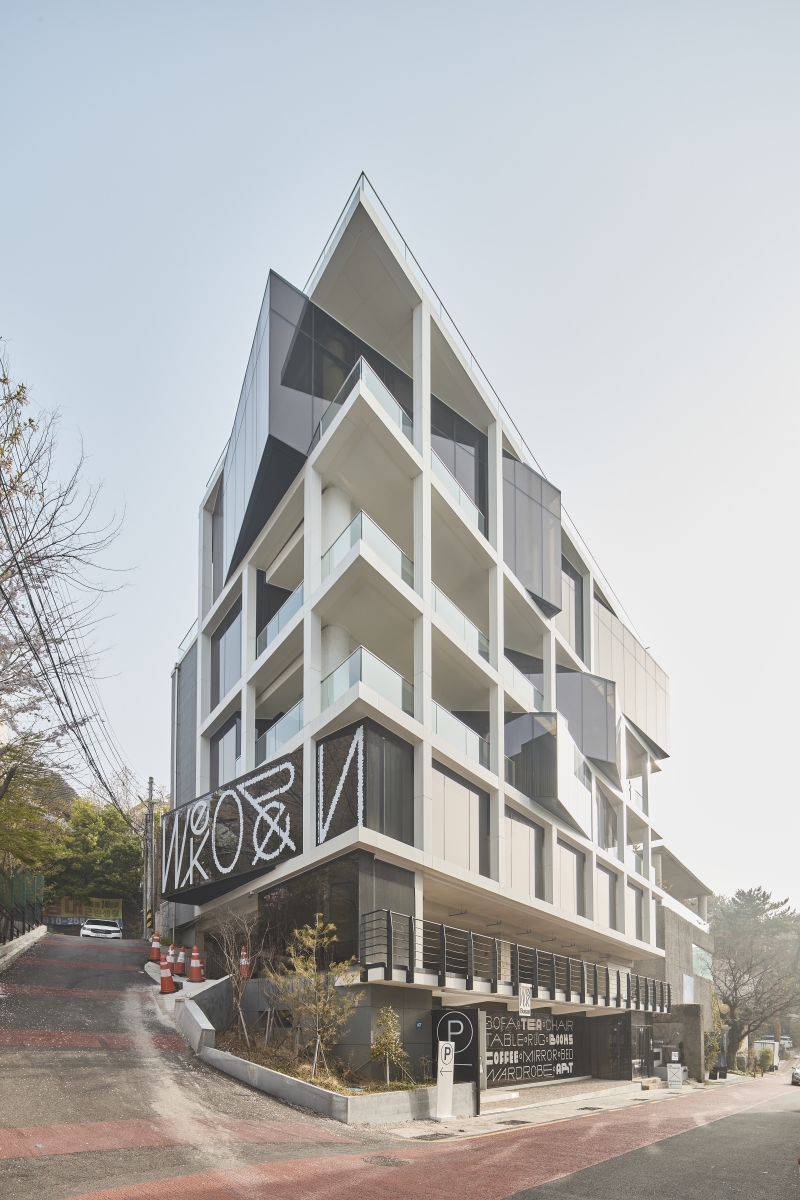
Grid: Experiencing Space, Sharing of Experience
Dalmaji-gil on the east of Haeundae Beach in Busan, where a street of cherry blossom cast lengthways in spring and every evening is aglow with the beautiful sunset. There is View Box Gram, a six-storey building with a total floor area of 1560m2, placed on a site of 510m2. Viewed from the outside, it is like a white grid structure in which various-sized glass boxes are embedded at different angles. Each glass box at its different height and position is designed to provide the most optimal view. Also, the size of the it corresponds to the scale of the small café and houses, which are long- term presences on Dalmaji-gil. Glass boxes are stacked in the grid-structural frame, as if they were in a village on a hilltop where houses sitting at various angles are clustered together along with the views towards the sea.
View ‒ Box
The site is located next to the backside road on Dalmaji-gil. There, a small wooden café was embedded in a sloping hill. Due to a four-storey building at the front of the site, there was no clear view of the sea despite being close to the coast. We began the design process by flying a drone over the site. The floor heights and the total number of floors were determined by analysing the view at different heights, obtaining coordinate values of an unimpeded view, and securing the view of the sea by slightly turning away from the building at the front. Eventually, we were able to find the 180-degree panoramic view at the height of the fifth floor, which is the top floor, and we established the floor height so that we can capture the borrowed scenery of the sky that is twice the size of Haeundae Beach below the horizon. On every level below the fifth floor, we inserted glass boxes into the grid structure to secure a view that is limited but still can see the sea. The floor of the space inside glass boxes inserted into the building exteriorʼs grid was raised by the thickness of the grid, making it a proscenium like a private stage. The jagged elevations comprised of glass boxes provide a sense of rhythm and fluidity, creating dynamic boundaries between the interior and exterior by providing various kinds of terrace spaces. The angles of glass boxes form variation as if they respond to the movement and direction of the people heading towards the view, further amplifying the effect of the borrowed scenery by making people feel as if space is in motion as I walk towards the beach.
Box ‒ Grid
The white steel frame consists of a grid structure that gives unity to the glass boxes stacked at different angles. This frame is combined with a reinforced concrete structure, which serves as a retaining wall on the slope and also acts as a structure to protect the cantilevered space from strong sea breeze blowing into Dalmaji-gil. Through a total of six floors from the first basement floor to the fifth floor, the frame is exposed outwards, and the upper and lower parts display quite distinctive characteristics. The upper part touching the sky was planned to be 4.8m high, reflecting the tall interior height of the fifth floor, which is the top floor. It gives a strong sense of verticality since the height of each floor from the first basement floor to the fourth floor ranges from 3.1m to 3.8m. On the other hand, for the lower part in contact with the ground, its frame is finished in black rather than white. This way, an entire façade could be constructed with the impression of floating and skipping a floor from the foundation. The structure consisting of a grid system is also suitable for the nature of the building for rent. Along with efficient vertical circulation, a commercial building requires maximum flexibility in which the nature of the interior space must adapt to constant changes according to conditions and purposes. For View Box Gram as well, the core is densely placed on the sides and the interior space is designed as a free plan that integrates all spaces to secure the view. The interior space can be used as a single large space or several divided spaces as needed. Also, unless it is for the structure, the use of finishing materials is extremely restricted on the inside. It is to grant neutrality to the space and let the structure of the building be completed as exposed, minimising the potential of generating waste due to the changes per commercial needs.
Grid ‒ Instagram
When the construction of View Box Gram was completed in 2019, it was amid the Coronavirus Disease-19 pandemic. After having a year-long social distancing policy, we spent time thinking about ways to bring more people to the offline space in terms of commerce and the meaning and role of physical space in social media-based networking society. At last, in December 2020, a brand that sells furniture, light fixtures, and lifestyle items moved in, along with a small bookstore, a select shop, and a café. The current View Box Gram is filled with spaces where people can experience furniture and take a rest in the glass box with an optimal view of Haeundae Beach. People who visit this place not only look at the modern design furniture placed against the panoramic view of Haeundae, but they also sit there and have a cup of tea. People also capture the moment in photos and share them on social media. View Box Gram became an ʻinstagrammableʼ space. The experience here is a complex one in which an offline experience of physically and sensuously feeling space and time is connected to the online experience of social media. In this process, furniture and coffee are not just simple products, but a medium of spatial experience that operates as a part of the architecture. This experience of feeling sensuous space inside the glass box goes beyond the grid frame of time and space along with the memories of the sea brought into the boxes and that of Dalmaji-gil, shifting forward to the 3 × 3 grid of social media to be shared with other users. (written by Lee Hyunho / edited by Choi Eunhwa)
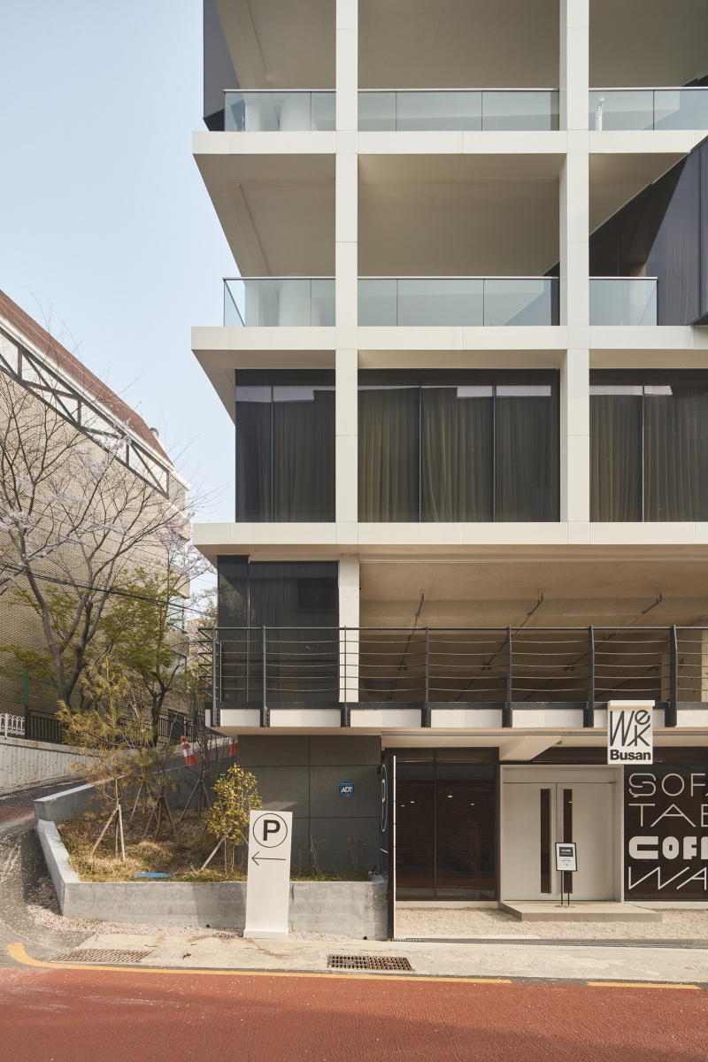
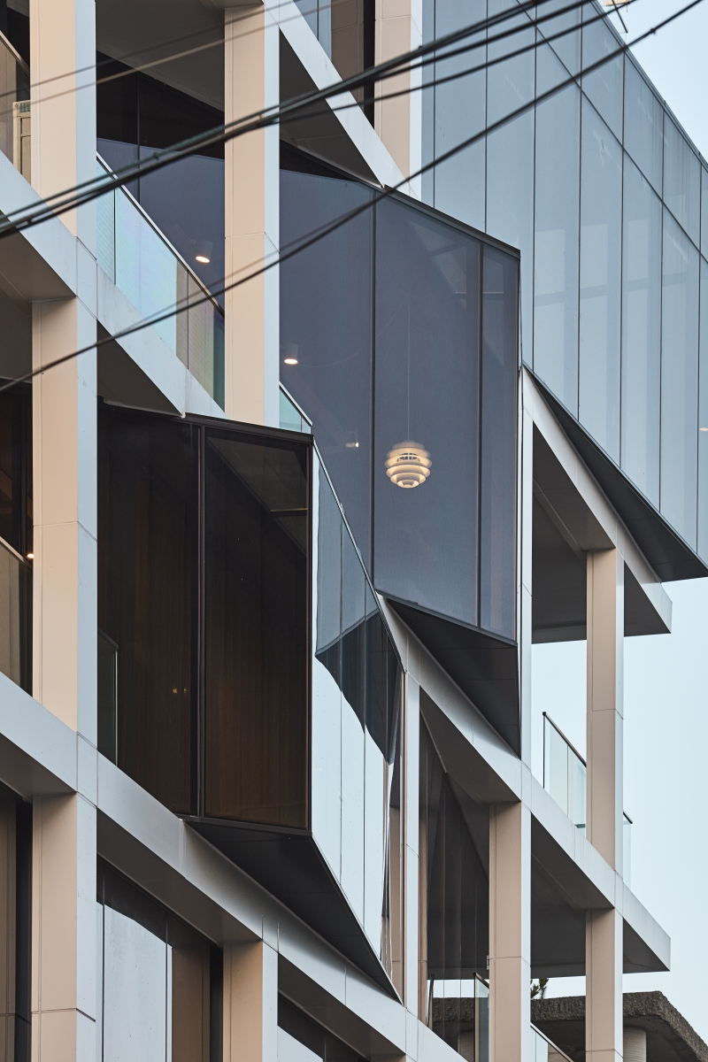
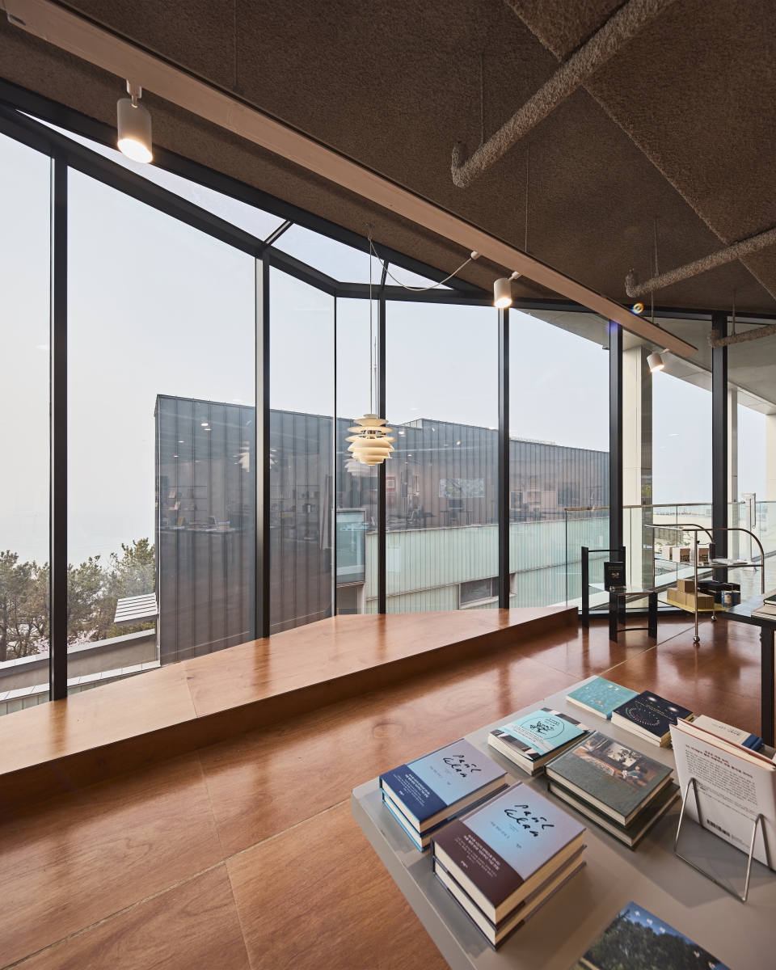
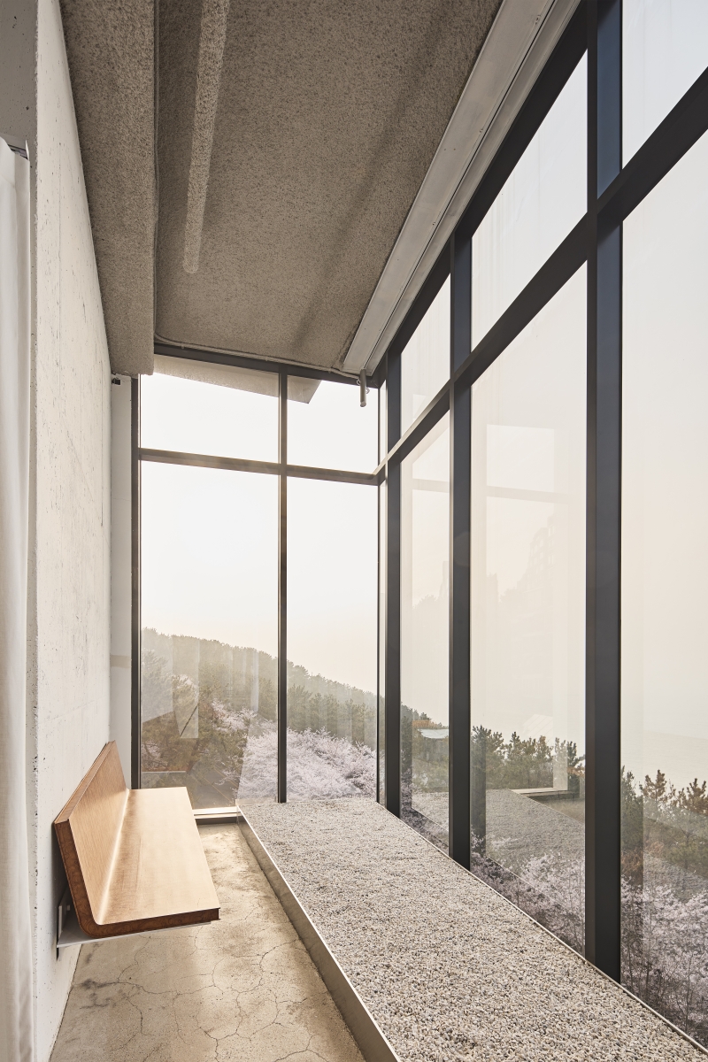
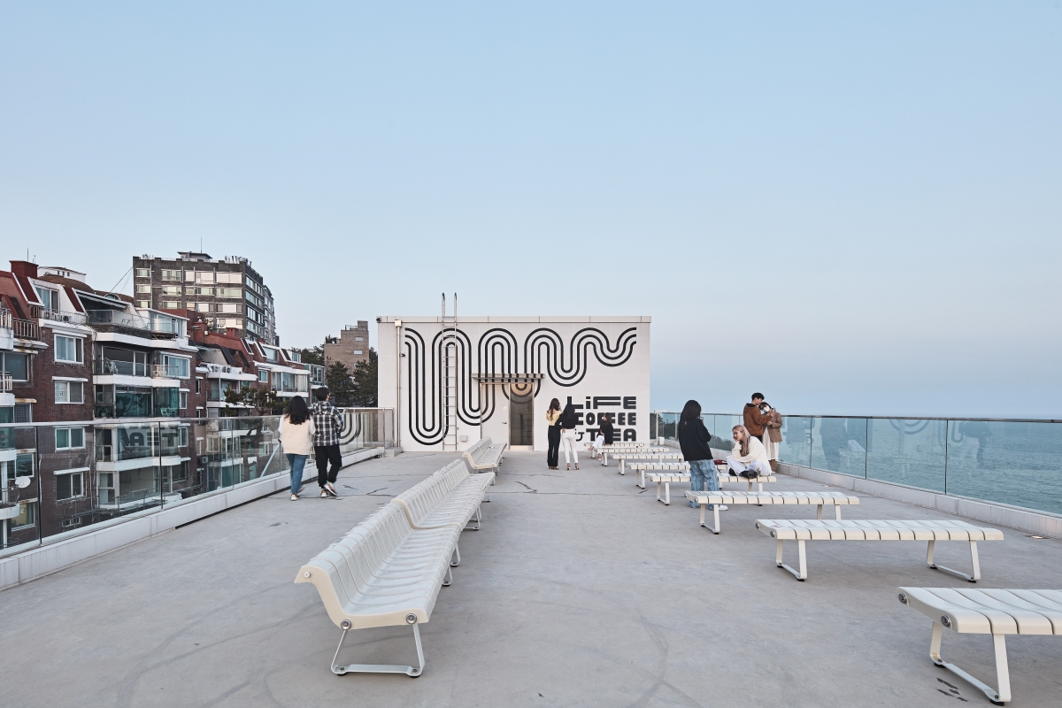
Chiasmus Partners (Lee Hyunho)
Yang Narae, Huh Yeseul, Noh Hansoo
167, Dalmaji-gil 65beon-gil, Haeundae-gu, Busan
neighbourhood living facility
510.2㎡
304.83㎡
1,555.61㎡
B2, 5F
12
19.67m
59.75%
209.07%
RC
aluminum composite panel, glass
exposed concrete, paint
ACE Consulting Engineering (You Yongjoo)
Seungjin ENC
MD Construction
Feb. – Nov. 2017
Feb. 2018 – May 2019
AETAS BUSAN (Won Youngkewn)
PMI (Michael Koo Yongchan)






