Architecture Made by City, City Made by Architecture
Aldo Rossi argued that the type of architecture derived by analogy within the context of the city could create a new city. The context of the city may also appear in the materiality or programme of architecture, but fundamentally, the physical characteristics of the permanent relationship between architecture and the city is in the form of architecture. The urban context may dominate architecture, but piecemeal aggregation can transform the physical urban space over time. In other words, the morphological type in architecture can be implied as a question of whether there is a possibility of creating a new urban space when it appears repeatedly. One has to pursue a thoroughly different approach from that of an architecture that solely stimulates the aesthetic sense, and Gangnam RETRO privileges this fundamental question between architecture and the city.
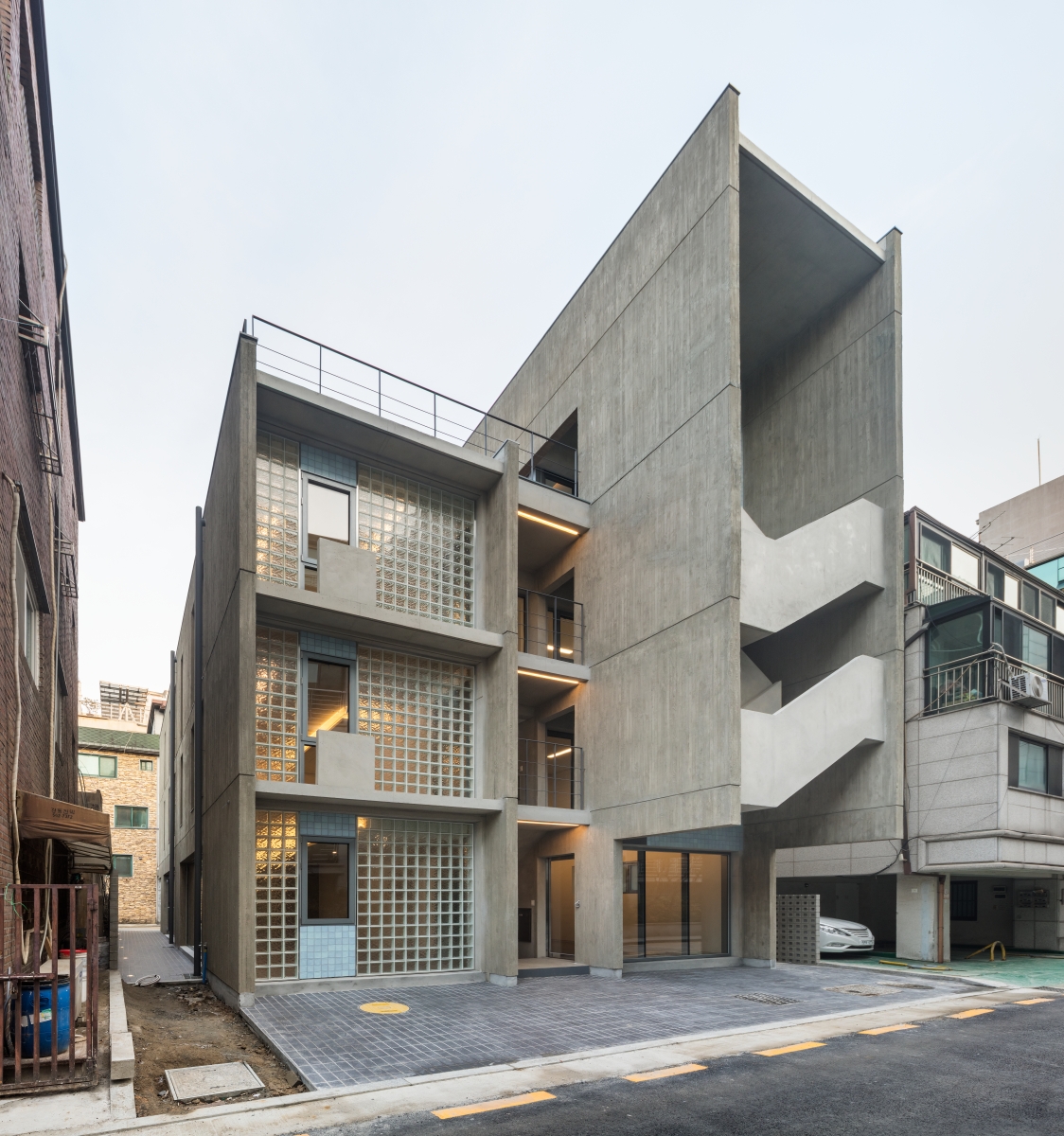
Architecture Created in the Type of Parcel
In most cities, regardless of whether they are in the East or West, elongated parcels predominate, but Korea squared parcels are foremost in design terms. In the elongated parcel, the road is fixed as the main direction, whereas in the square shape, the southern exposure can be found through the orientation of the architecture. In a block initially composed of 66m2 lots, Gangnam RETRO has a new L-shaped lot, neither elongated nor square, combining a 132m2 parcel and another 66m2. Chung Hyuna solved these conditions in a new but derivative way. Originally, there were two or three-storey houses and neighbourhood living facilities facing a small backside road. Still, this landscape is in total collapse over the appearance of a large plot of land made through the combination of lots. Gangnam RETRO tries to reproduce the scenery again: this L-shaped lot is divided into 66m2 units to create an image of a building, protecting the vanishing urban landscape. It is indeed retro.
Change of Function and the Autonomy of Form
Architectural form, like the type mentioned above, entails the discussion of autonomous form. In the exhibition ʻEducation of an Architect: A point of viewʼ (Museum of Modern Art, New York, 1971), John Hejduk emphasised the autonomy and flexibility of architectural forms and considered whether these could break away from the functionality of Modernism. Gangnam RETRO also has an autonomous form rather than the correlation with function. What if it was used as a neighbourhood living facility and then changed to residential use? What if it turns into a cultural facility? The way a building is used may vary depending on its purpose, but basically, the physical situation that architecture relates to the city will not change too profoundly. Chung presented an architectural solution that could flexibly cope with its purpose, so that Gangnam RETRO can be used by dividing and integrating the floor plan in various ways. It minimises the uncertainty that can change the physical form that architecture relates to the city while being cut and added according to the change of use. After all, the more permanent and continuous relationships in city-architecture are not solely in use value but in autonomous physical form. Gangnam RETRO has the flexibility to maintain an enduring relationship.
Variations in Architectural Elements
In modernist architecture, represented by the Dom-ino system, the column is recognised as an essential element of architecture in terms of the beauty of free façade. However, in Gangnam RETRO, the existence of pillars disappears, and the four-wall structure completely reverses this logic. The aesthetic of the façade does not exist separately from the structure, but the structure itself reveals the rhythm, beauty, and module of the form as it is. The four walls revealing the irregular patterns of pine boards become factors that define the elevation scale of the street. This is the moment when the distinction between functional structure and aesthetic architectural elements becomes blurry. In addition, the highly functional staircase for vertical movement, which tends to become a colourless and odourless architectural element in neighbourhood living facilities, also performs aesthetic functions beyond function. The diagonal line of the voluminous staircase presents the most maximised visual stimulation with minimal elements. Le Corbusier presented us with a Dom-ino system that enabled free façade design,
but Chung twists it so beautifully as to stimulate our aesthetic sense through highly functional structures and a vertically moving path. It is a point that is fundamentally different from many neighbourhood
living facility projects, many of which try to pretend to be new with an elevation of appropriate curves and slanted lines.
Material Usage and Perception
If the concrete structure wall creates a sense of rhythm on the street, the façades along the street composed of glass blocks and tiles are used as the primary materials to achieve a different effect. This contrasts with the concrete structure wall, emphasising its ʻsurfacenessʼ while adjusting the scale of the street face, which can be massive through the modular materials. Both materials also create a sense of depth in the elevation. Unlike the curtain walls and general window glass, glass blocks are capable of blurring the boundaries between the inside and outside, which is a unique effect created by the thickness of the block, the material of glass, and the way it is built like bricks. This creates a sense of depth in the façade with the eaves that are only 30cm long. In addition, a solid staircase forms a layer on the front of the tiled side, creating another sense of depth. Therefore, in Gangnam RETRO, it is true to say that the concrete structural wall build a general rhythm, but at the same time, creates an intuitive sense that is closer to the rhyme of a repetitive variation rather than of a tautology because of the similar physical properties contrasting with each other on the street. Gangnam RETRO instinctively follows four intuitive human relationships that reckon with the city and its architecture, thought of by Peter Smith as: rhyme, rhythm, balance, and harmony. It creates not only rhyme and rhythm through the structure and façade materials, balance through the scale that emerges from the 66m2 plots, and harmony through the change in height using lines of light, all of which cannot be avoided in neighbourhood living facilities.
Todayʼs Gangnam is where everyone is working hard to become bigger, taller, and newer. Gangnam RETRO is an answer to what role and attitude can architecture and architects stand amid these changes. There are many works of wonderful neighbourhood living facilities as single works of architecture. I donʼt think I want them all to be repeated as types. However, Gangnam RETRO is another new architectural type that recreates the landscape and space of a city repeatedly disappearing similarly. Gangnam created Gangnam RETRO, but we can imagine a scenario in which its variations create a new urban space for the area. (written by Yim Dongwoo / edited by Choi Eunhwa)
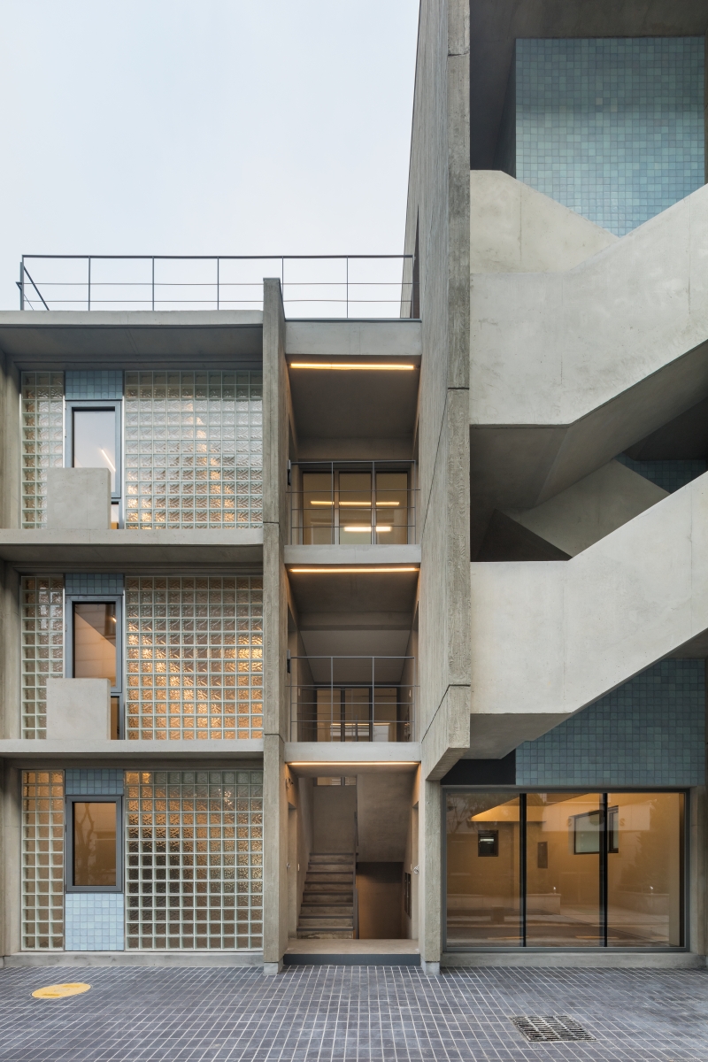
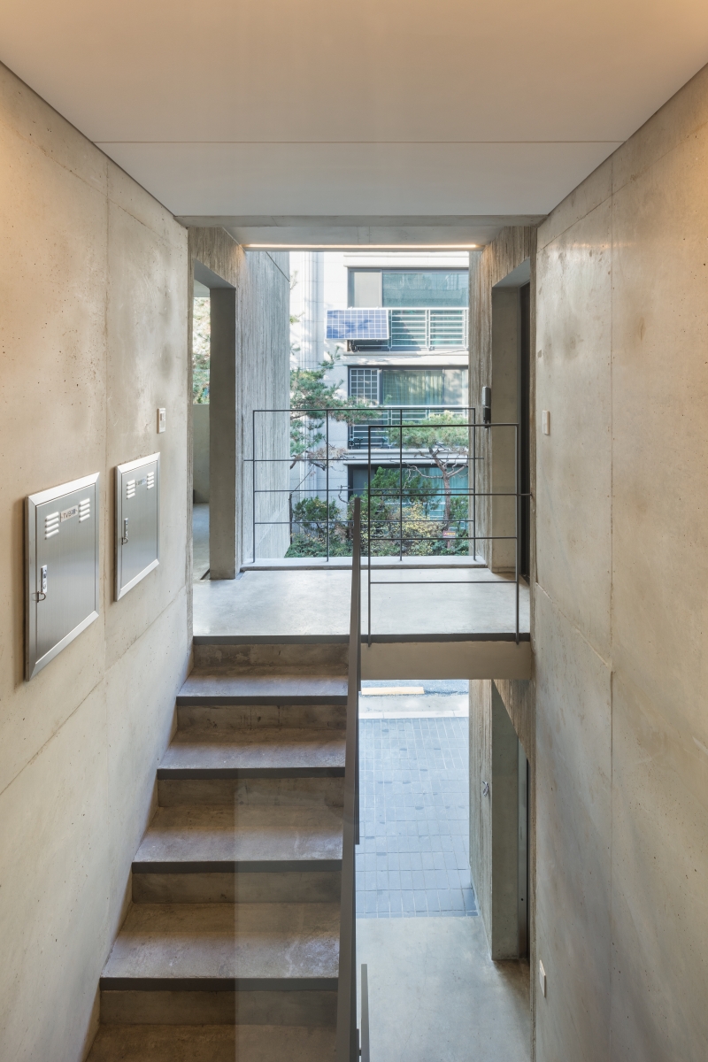
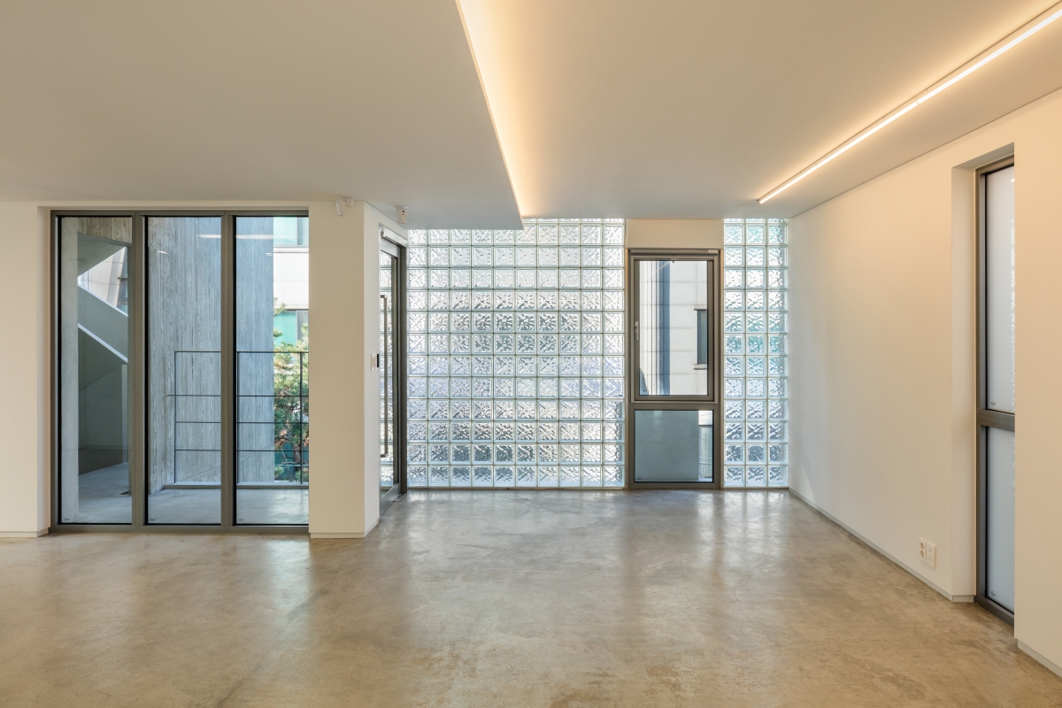
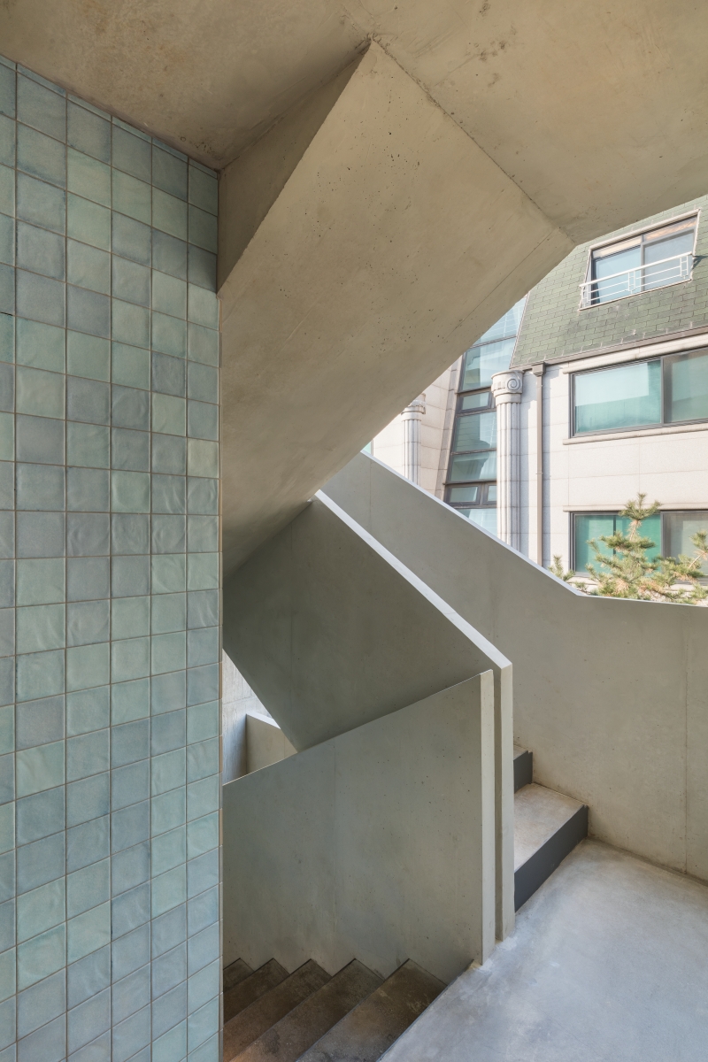
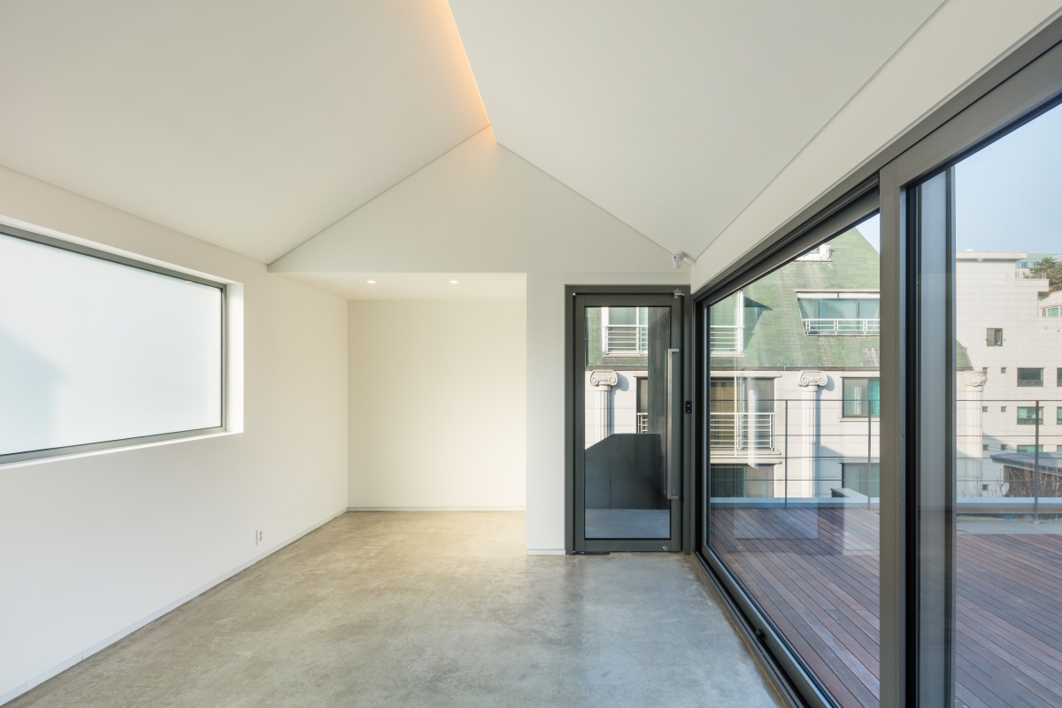
DIA Architecture (Chung Hyuna)
Shin Secheol
43, Dosan-daero 37-gil, Gangnam-gu, Seoul, Korea
neighbourhood living facility
195.8㎡
111.3㎡
394.74㎡
B1, 4F
3
13.35m
56.84%
181.61%
RC
glass block, tile, exposed concrete
paint
THEKUJO Co.
JUNGIN MEC
SUNGJI ENC
DASAN Constructing Engineering
July – Dec. 2018
Mar. – Dec. 2019
Sheenʼs Design House





