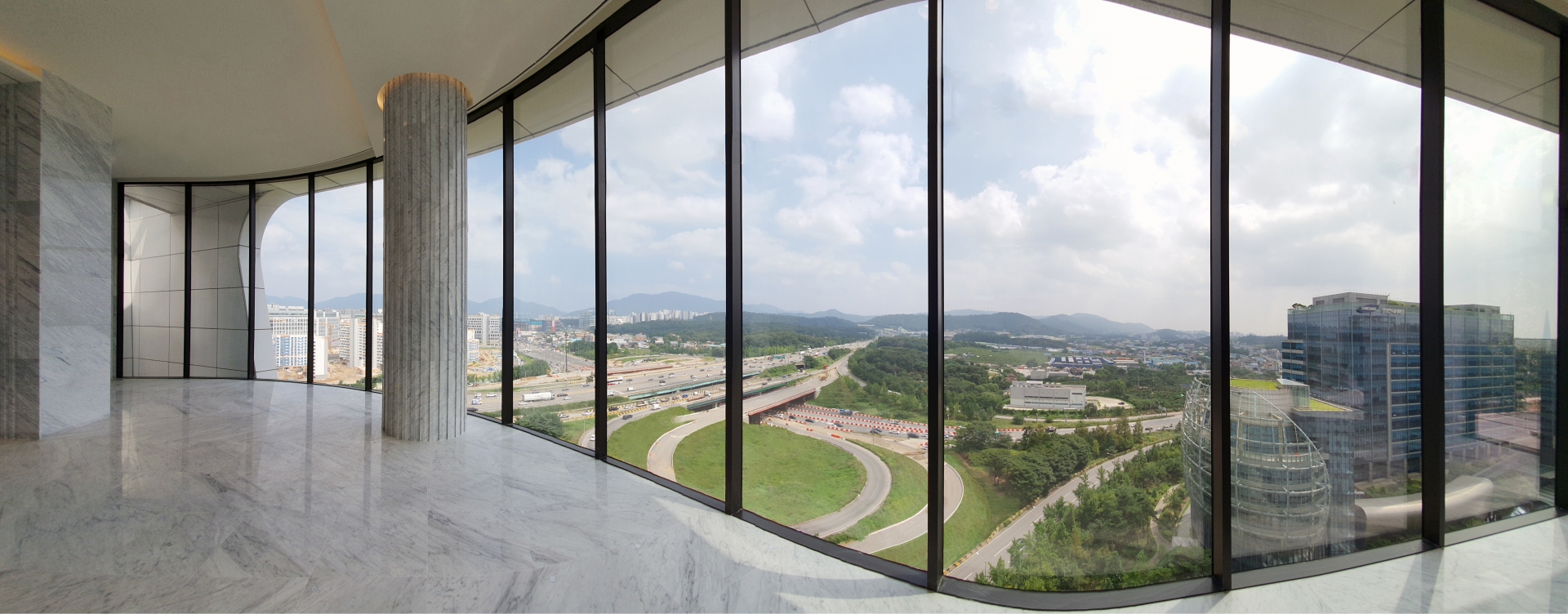Located in Sangil-dong, Gangdong-gu, Seoul, C-Academy is situated at the intersection of Sangil IC of the 1st Metropolitan Ring Expressway and the road heading to Hanam City, and is nested on the border between residential areas, including large-scale apartment complexes, and commercial areas with various business facilities.
Company C, a comprehensive environmental hygiene and safety company, has launched a training program to foster a skilled workforce responsible for living environment sanitation projects such as food, air, and pest safety. As an educational space made for this purpose, a comprehensive facility was planned near the head office, consisting of a training center and lecture rooms where various on-site simulations can be carried out.
The academy has 6 stories below ground and 10 stories above ground, with a total floor area of 11,669.27m2 (3,530 pyeong), and the functions such as education, accommodation, and office are vertically arranged.
From the B5 floor to the 3rd floor, there is a 150 seat auditorium for education, 30 seat lecture and conference rooms, and various types of simulation training centers. In addition, from the 4th to 8th floors above ground, there are sleeping accommodations for trainees, and on the 9th to 10th floors, there are restaurants and a multi-purpose banquet hall.
The huge atrium that covers the center of the building from the 5th basement floor to the 3rd floor allows visitors to experience an open sense of space throughout the building. The atrium allows light to enter all the spaces throughout the building, blurring the boundary between the ground and basement.
The harmonious curved yet rectilinear form of the louver and the curved mass of the special aluminum panels interact with the dynamic energy generated at the adjacent highway interchange, creating a building with a strong presence on the busy highway.
As the finishing material, a white metal panel with a special treatment was used to emphasize the clean hygienic image of the company. In addition, the white louvers of the front facade not only emphasize the smooth flow of the mass, but also allow adequate light to enter the interior of the 4th to 8th floors where the accommodation functions are arranged, and play a part in securing privacy from the outside. White metal panels and louvers were used in the front of the exterior to contrast with the surrounding glass facade buildings. Dark-colored stones were used on the north side of the building that faces the surrounding housing complex, in careful consideration of the possible prospect of right infringement due to light reflection.
The white louvers, which stand out when viewed from the road, gently wrap around the resting accommodation programs to maintain adequate light and allow the scenic view to be seen from the inside. This technique blends in the geometric openings of the windows with the curved shape of the building, giving the overall impression of the building as a symbolic streamlined mass. (written by Ken Sungjin Min / edited by Park Semi / translated by Kim Danyoung, Caroline Min)
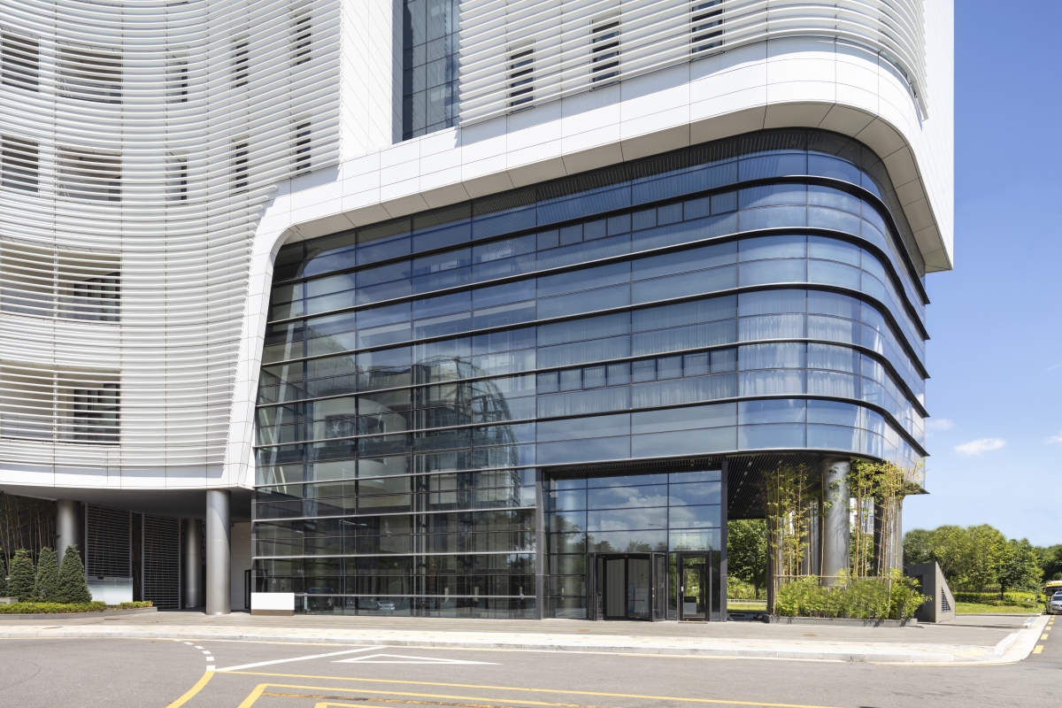
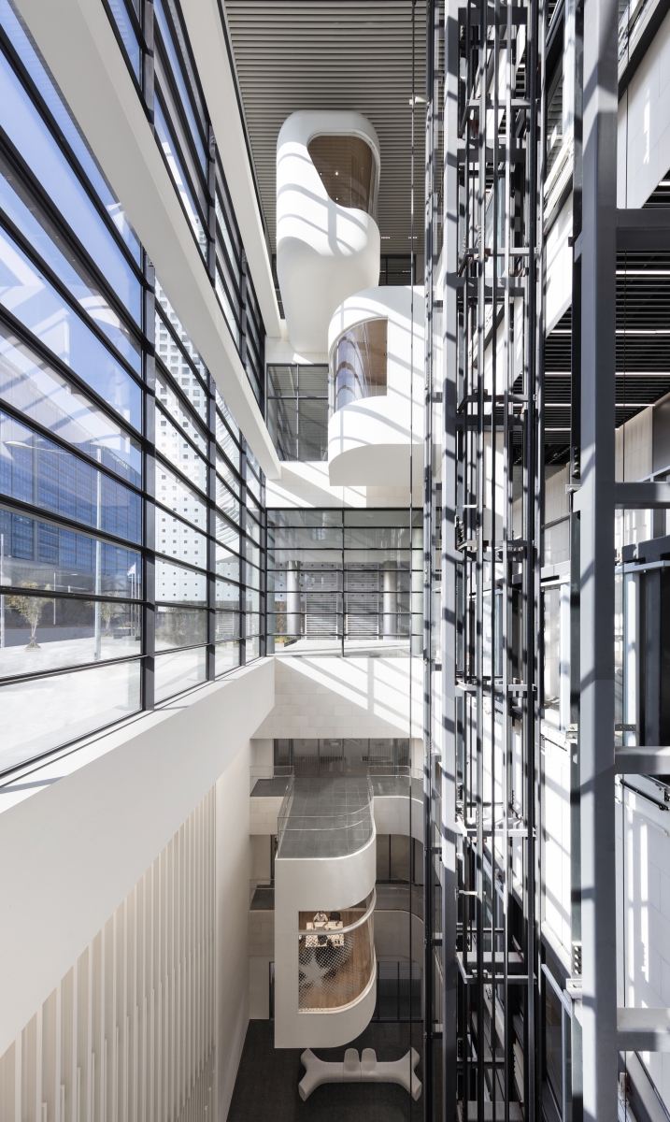
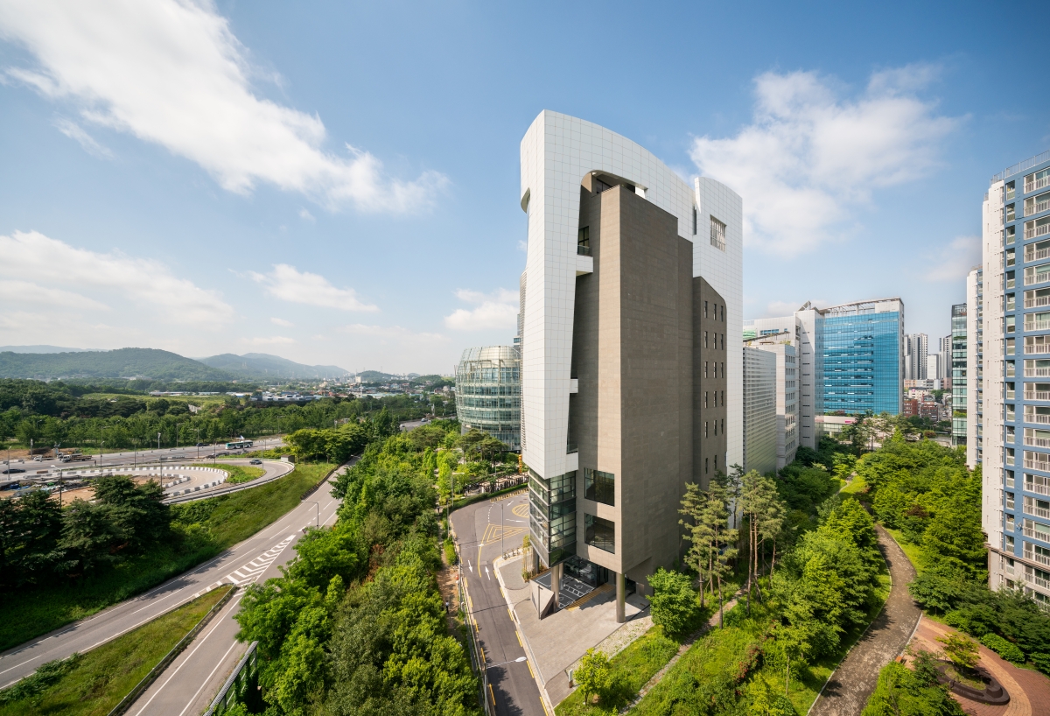
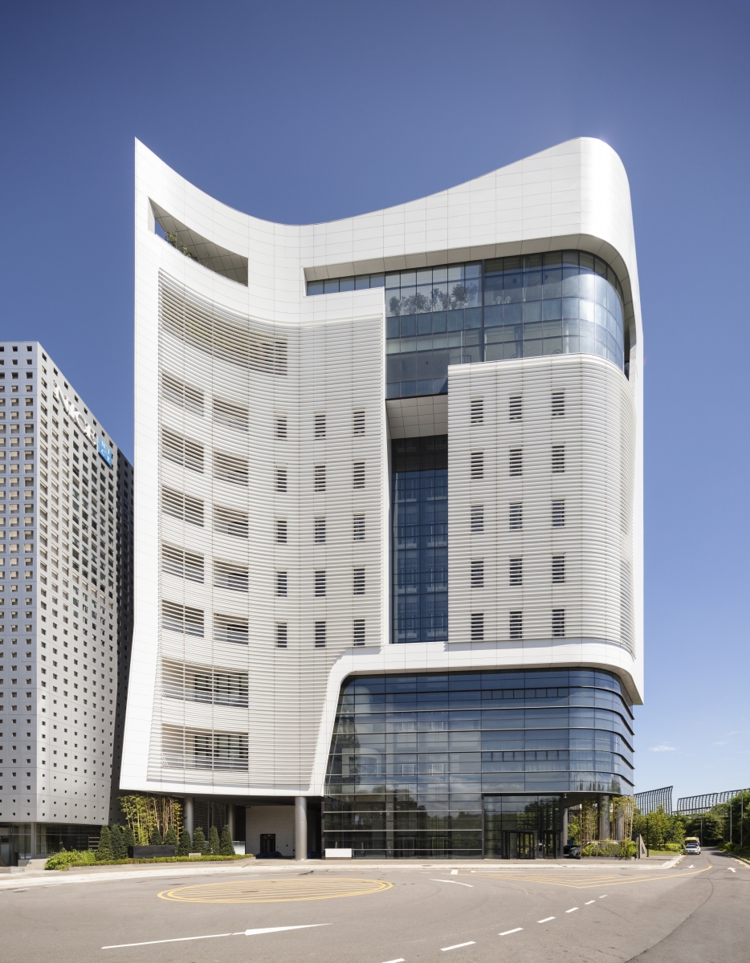
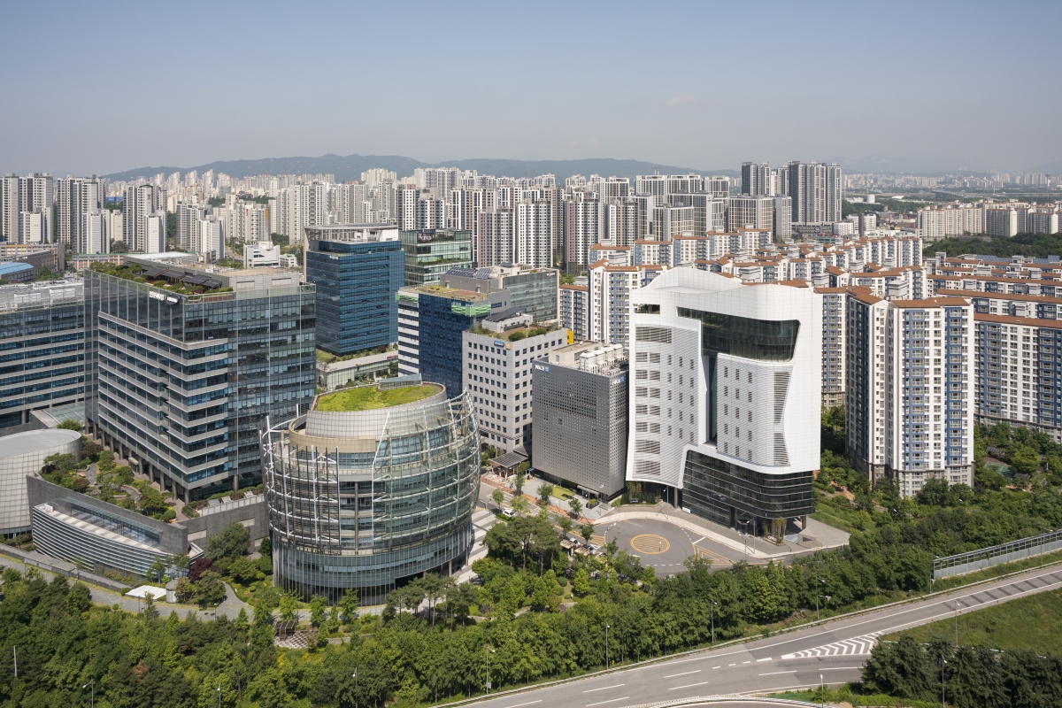
SKM Architects (Ken Sungjin Min)
Cho Pyungjae, Roh Hyungyu, Moon Kyungmin, Hwang Yu
67, Sangil-ro 6-gil, Gangdong-gu, Seoul, Korea
educational research facilities
1,585.9m2
921.14m2
11,669.27m2
B6, 10F
58
71.5m
58.08%
394.38%
steel reinforced concrete structure
aluminum composite panel, stone, low-e glass
floor - stone, carpet / wall - stone, paint / ceil
AJU STRUCTURE ENG.
JU-SUNG ENG
DONGYANG Design and Supervisor Co.Ltd
Doosan Engineering & Construction
Aug. 2014 – Oct. 2015
Aug. 2014 – Oct. 2015





