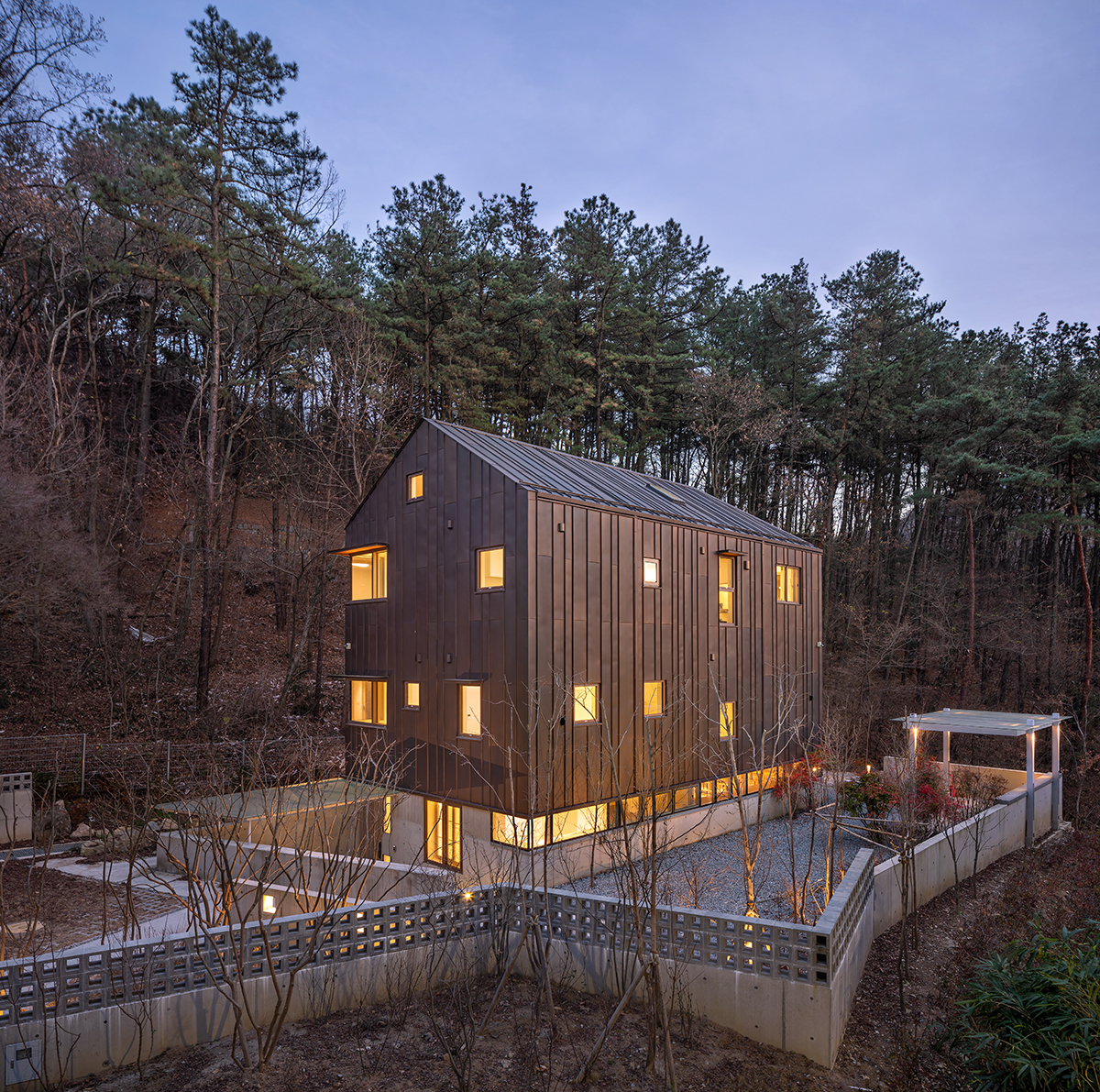
Gwangju Chusajae
Facing his retirement our client, who used to work as a dentist in forensic medicine at a university located in Gwangju Metropolitan City, wanted to build a house close to the university. As someone with family in Seoul and years spent visiting them at weekends, his decision to build his retirement home in a place so far removed from his present home is somewhat unusual. As a forensic doctor, he has contributed much to society in various ways, including the democratisation of his school. The core motivations of the client behind his desire to build a house is without a doubt ‘nature and books’. After setting his eyes on it some time ago, he finally secured a site at the foot of Mudeungsan Mountain. The mountain was named Mudeungsan as it is without equal in terms of size, height, geographical features, and its abundance of flora and fauna. As an avid reader across genres, it was important for this house to accommodate his collection of about 23,000 books.
Passing through the apartment district, the site is located at the entrance to Mudeungsan Mountain that leads into the forest. While the site is flat, it has an exalted atmosphere due to the lofty surroundings and the tall trees. The house may appear to be simple due to the restriction of maintaining a building to land ratio of below 20%, but the yard surrounded by the forest creates a lush spatiality. Due to the limited building to land ratio, the house grew into a three-storey volume. Upon entering the main gate, built a half floor below ground level, one is greeted by the reception room with a small attic to the right. Proceeding half a floor down again, one is led to the library that is one and half floors tall. The library was designed so that light would enter through the clerestory installed by the raised slab. The bedroom was placed on the first floor, which now acts as the middle floor, and the dining room and the living room were placed on the second floor under its high ceiling.
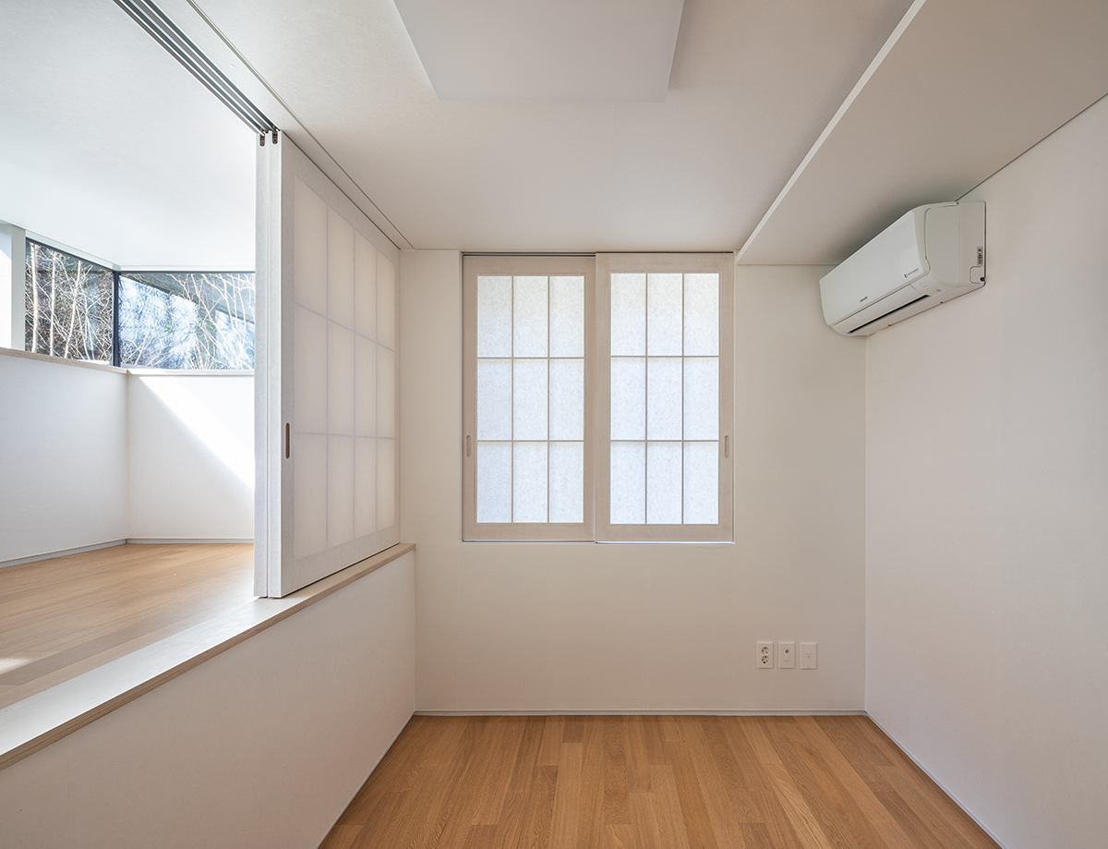
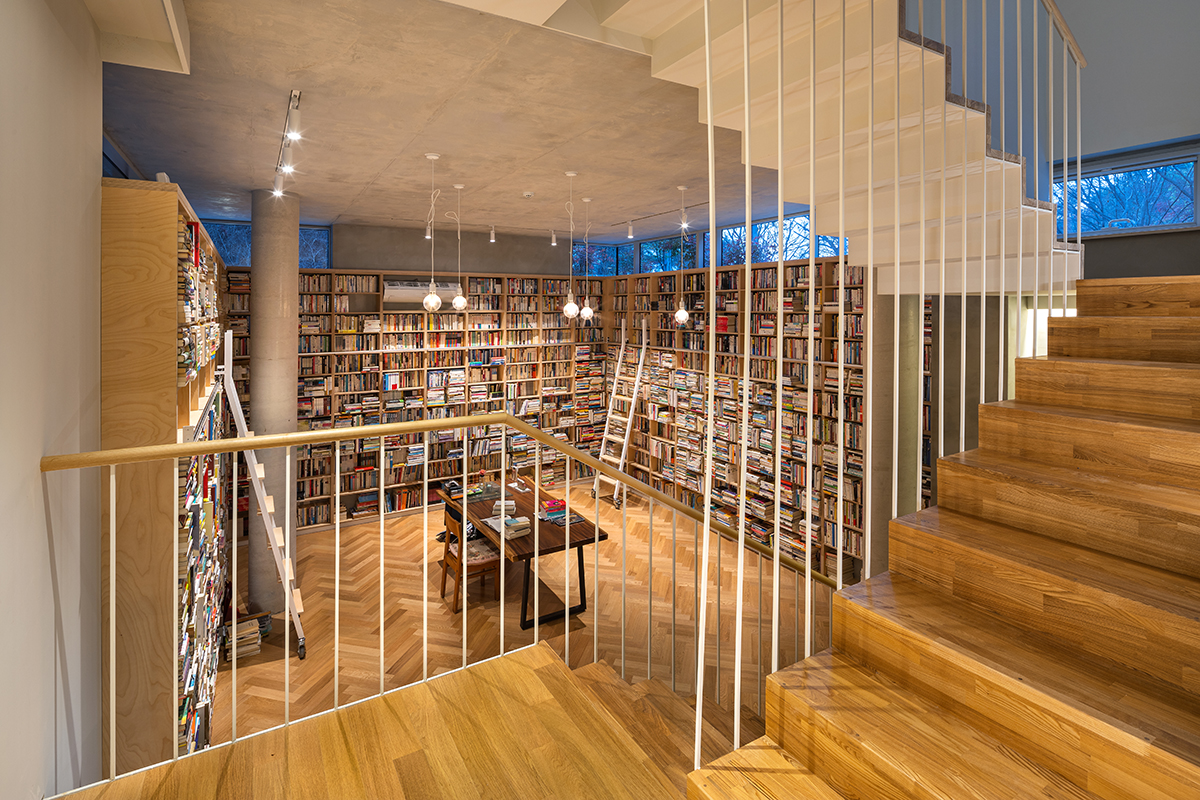
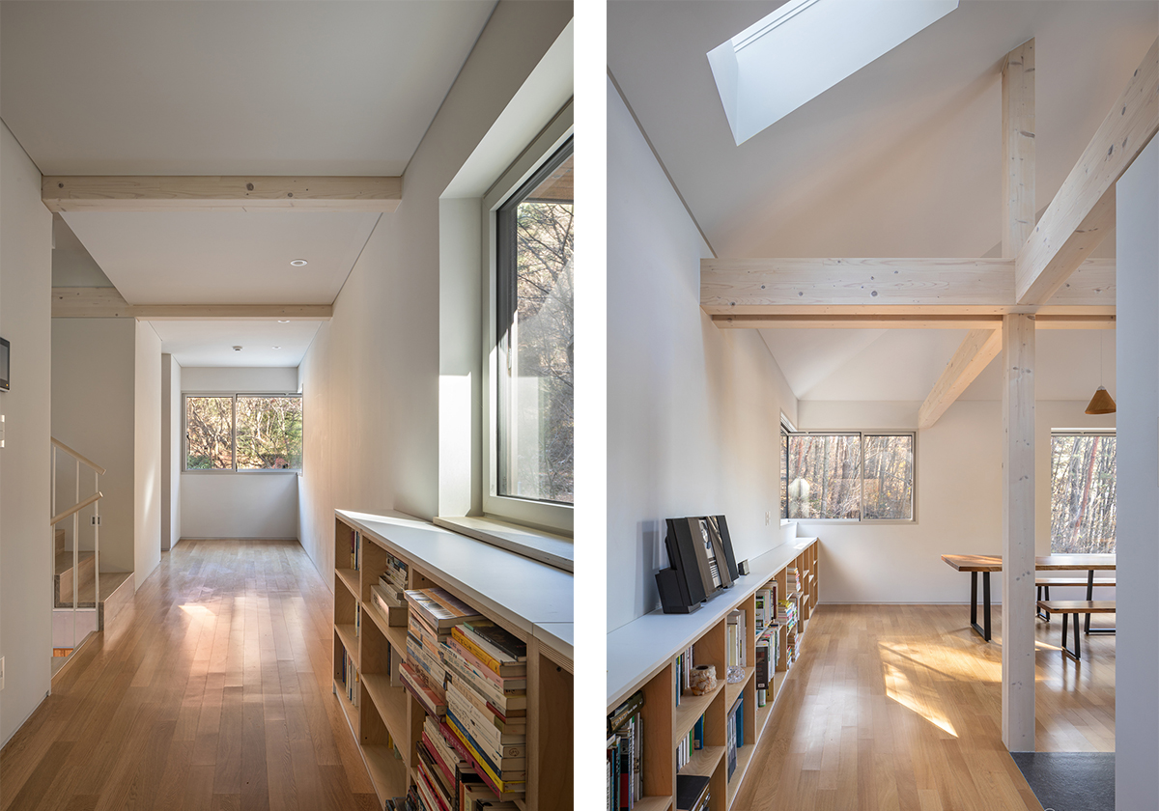
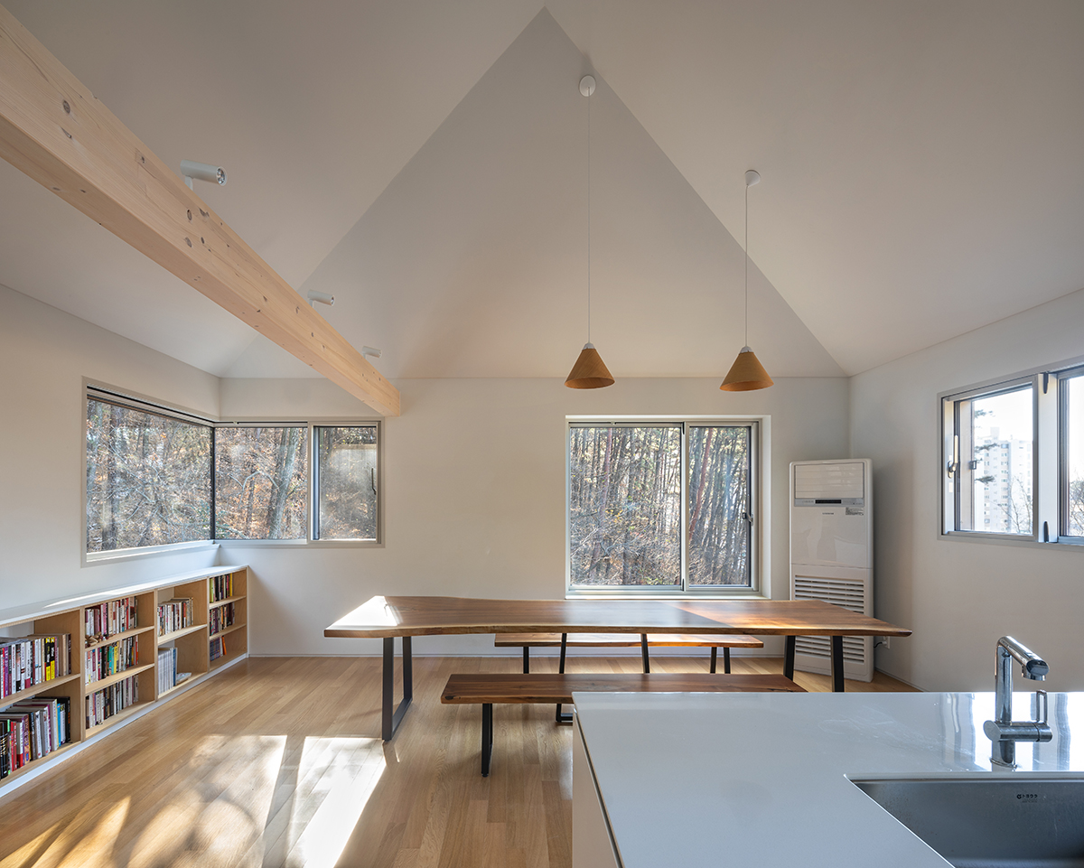
Terra Tectonic
Architecture used to be understood as the creation of residential spaces through digging underground chambers or planting trees. Gwangju Chusajae, in the forest, was built through both the wisdom of nature and the principle of the ‘terra tectonic’ inferred from the topos. These two approaches, where topos and architecture come together, are opposite in attitude. First, with a method that responds actively towards the given topos, we wanted to reenact the land’s essential properties. The reinforced concrete structure is a structural form that modifies the ground surface and conveys the spirit of the land. The half-elevated first floor and the half-lowered sunken-like main entrance propose a new boundary between architecture and topos. This structural form is also the material for the wall that demarcates the topos. Second, while the tree receives necessary energy from the land, it minimizes contact with it in other respects. Likewise, the two-storey volume that combines a light- frame structure with a flexible heavy-frame construction is raised from the lower structural part to reach the horizontal windows. The outer layer of the light-frame structure that wraps the wood construction volume is finished with a copper plate standing seam so that it might over time blend into the surrounding forest. (written by Cho Namho / edited by Bang Yukyung)
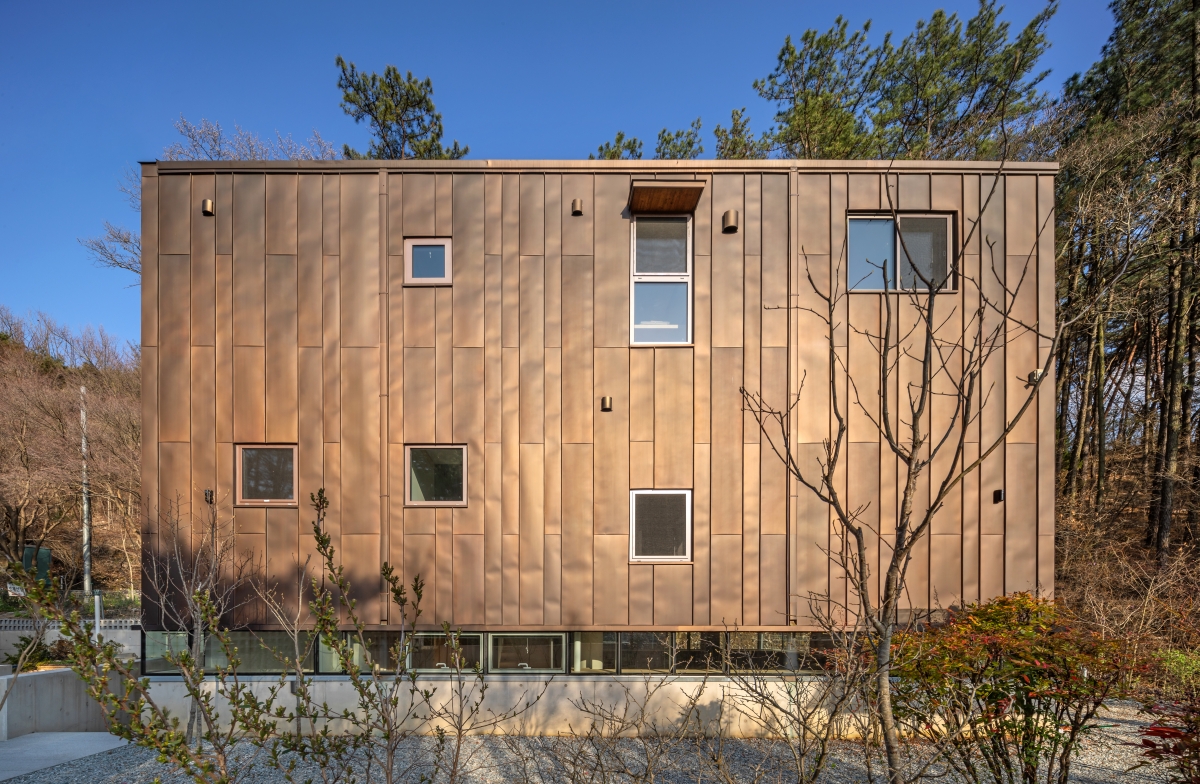
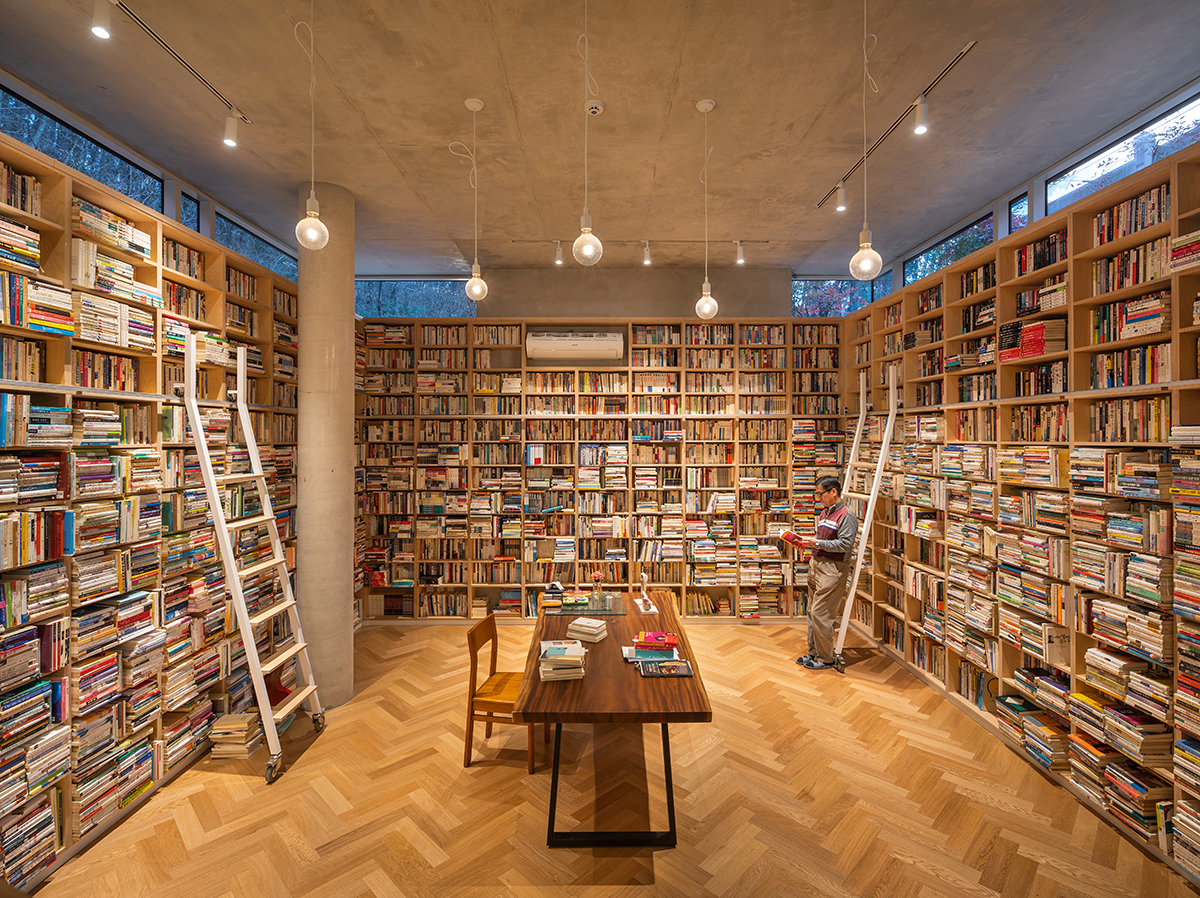
Soltozibin Architects (Cho Namho)
Wang Seonghan, Lee Heewon
Ullim-gil 75beon-gil, Dong-gu, Gwangju-si, Korea
single house
389㎡
77.01㎡
221.16㎡
B1, 2F
2
9m
19.8%
38.38%
RCtimber structure
fluororesin coating on exposed concrete, bronze pl
water based paint on gypsum board
Sejin SCM
Codam Technical Group
Stuga Wooden Construction
Jan. – June 2016
July – Dec. 2016
Yoon Changryuk
Award (four times), Seoul Architecture Award Grand Prize and ARCASIA Awards Gold Medal.





