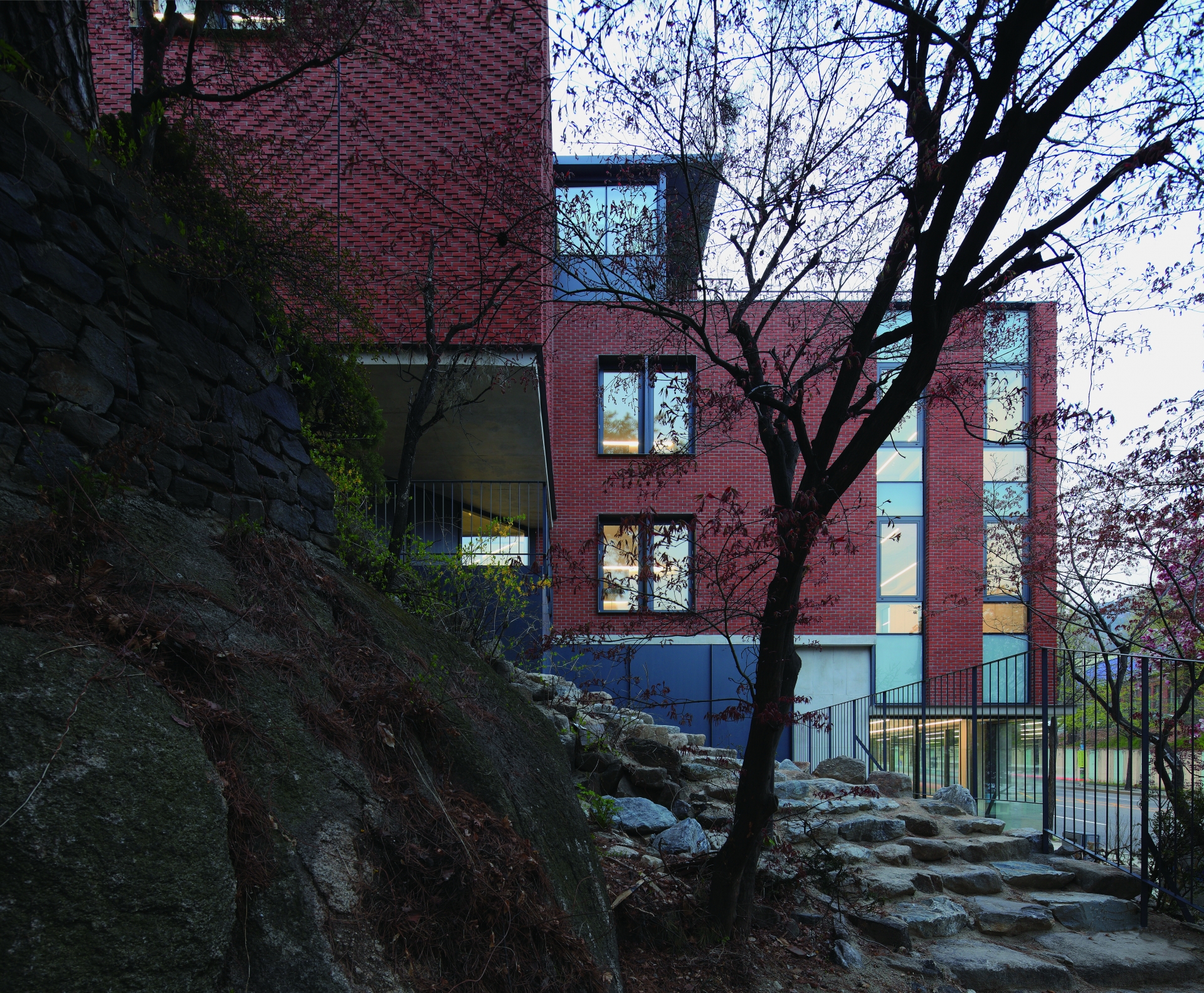According to Chung Sujin’s observations, ‘looking at Inwang Mountain from the main gate of Cheongun Middle School, you get a clear view of Gyeomjae’s Inwangjesaekdo, like a picture’. Gyeomjae drew his Inwangjesaekdo in the year of his 76th birthday, capturing the scene of rain stopping at Inwang Mountain from the southwest cliff on top of a hill behind Lee Byeongyeon’s house overseeing the Inwang valley. Lauded as the highlight in the natural landscape, this piece of art not only implants in our minds a strong image of mountains branching off on the right side of Inwang Mountain in Hanyang, but is also a masterpiece that ‘articulately extracts the essence of the subject and practices bold omission and simple tones’. The topology and soil of the Inwang Mountain region have been clearly exposed to aggressively reveal the solid granite frame, and the image of the trees rooted sparingly in the soil well depict the topology and soil of the Inwang Mountain region.
The Red Brick Building is located off to the bottom right hand of Inwangjesaekdo and northwest from the Feng Shui band of Seoul City Wall that connects Inwang Mountain and Bukak Mountain. According to Min Hyunsik, a graduate of Cheongun Middle School, this was the northern last stop for trolleys in the early 1960s. Of the layers of roads traversing Gyeongbokgung Station and Jahamun Tunnel, this location is at the furthest end point. Therefore, with the northeastern end of Inwang Mountain towards the back and facing the sharp Bukak Mountain peak at the front, there is also a sense of having to deal with the rather ‘strong’ topological flow (the somewhat lengthy introduction about Inwangjesaekdo was included to imprint strong figurative suggestions about Inwang Mountain).
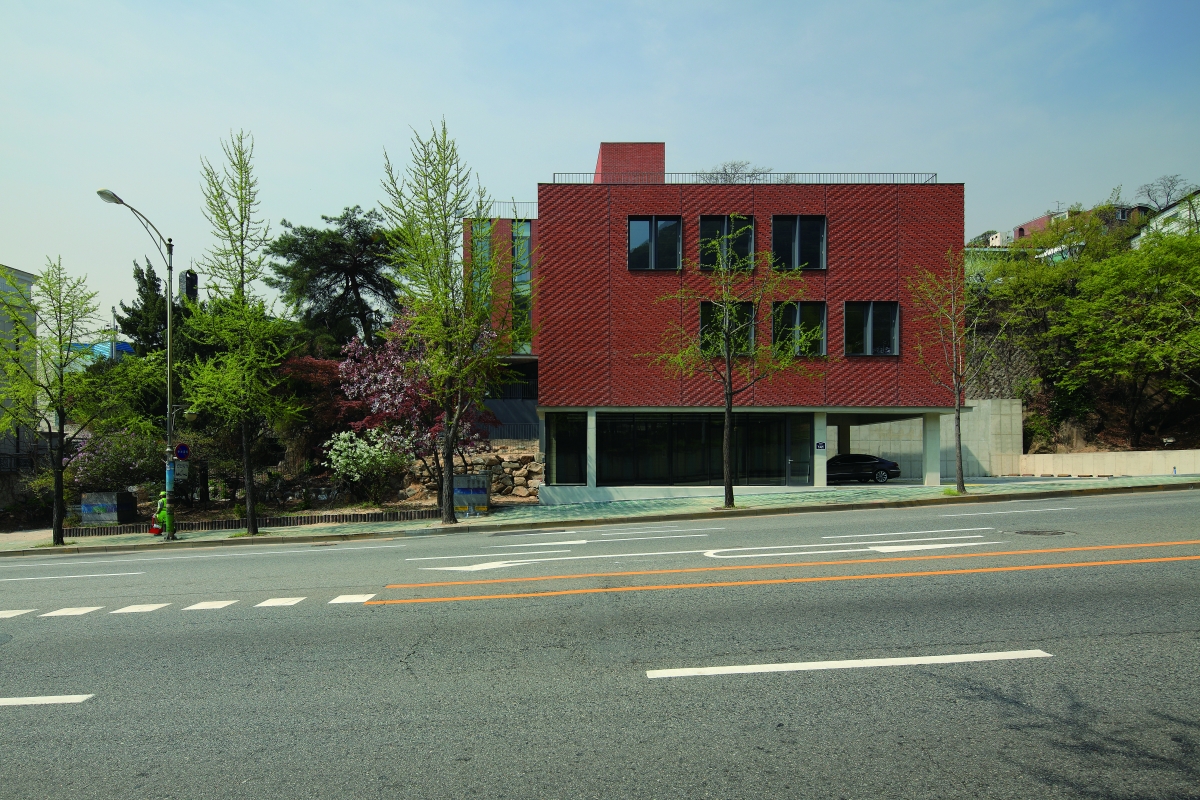
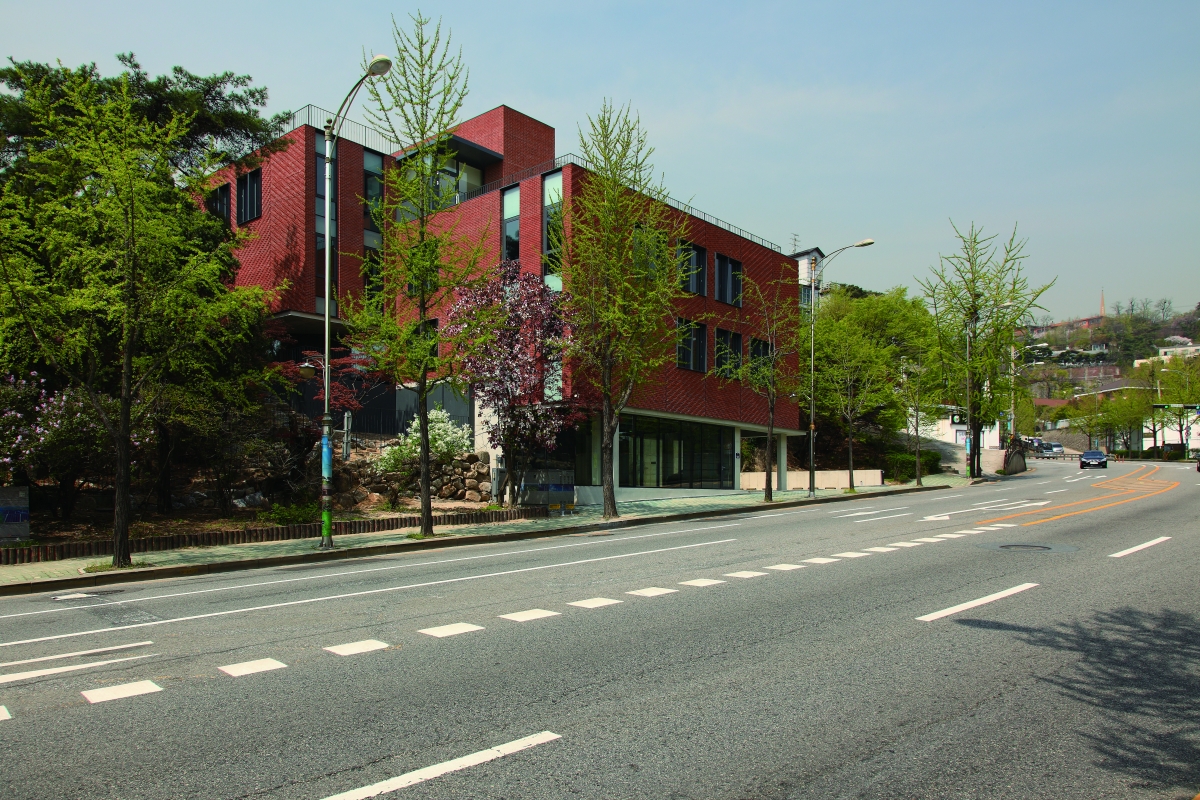
The longitudinal section rides up towards the mountain side from the road. The underground level with a footing towards the road, the third floor leaning out towards the back street, and the L-shaped first and second floors are crisscrossed on a flat surface. Rectangular and square-shaped rooms facing east and west in the central public use areas connect the space, and the square-shaped rooms are placed inward while the rectangular-shaped rooms are situated towards Bukak Mountain. The west wing privately facing the inner parts of Inwang Mountain and the east wing that boldly faces Bukak Mountain both offer very different temporal and special experiences. The location of the openings exquisitely react and change depending on the surrounding situation, which is why if there was a promenade spanning the entire length of the buildings, the scenic experience would be special.
The building itself alludes to the firm bedrock chunks of Inwang Mountain. The sturdy steel concrete structure is wrapped in red brick and exposes itself at the underground level adjoining the road. On the other hand, the concrete that is exposed in the interior of the upper levels seem logically valid. The form of using steel concrete structures and trimming is a highly generalised construction method, but if this form can be read as a metaphor for the topology and soil, this outdated form can be the key to changing recognition of these buildings.
The red bricks that were chosen as exterior trimming to the building must have taken into consideration the connectivity with the teachers at Gyeonggi Commercial High School, the closest structure, and other red brick buildings scattered throughout the neighbourhood. Simultaneously, if the choice was a metaphorical approach to the bedrock and soil mentioned above, a humanistic power is added to the red bricks. It is the representative structural material used in Roman architecture. If constructive brick construction methods are no longer applicable, this requires a critical perspective on brick materials, and Mihn Hyunjun consciously tries to expose the modus operandi of bricks as a decorative material. A regular rhythm is created by placing metal joints where the comb-pattern bends. The reversal of the brick with the concrete that is exposed in the underground floors and upper floors also contribute to showing the ‘superficial use’ of bricks.
When the architect Mihn Hyunjun appeared a few years ago at the National Museum of Contemporary Art Seoul branch (MMCA Seoul), he came face to face with the location and historicality of the area.
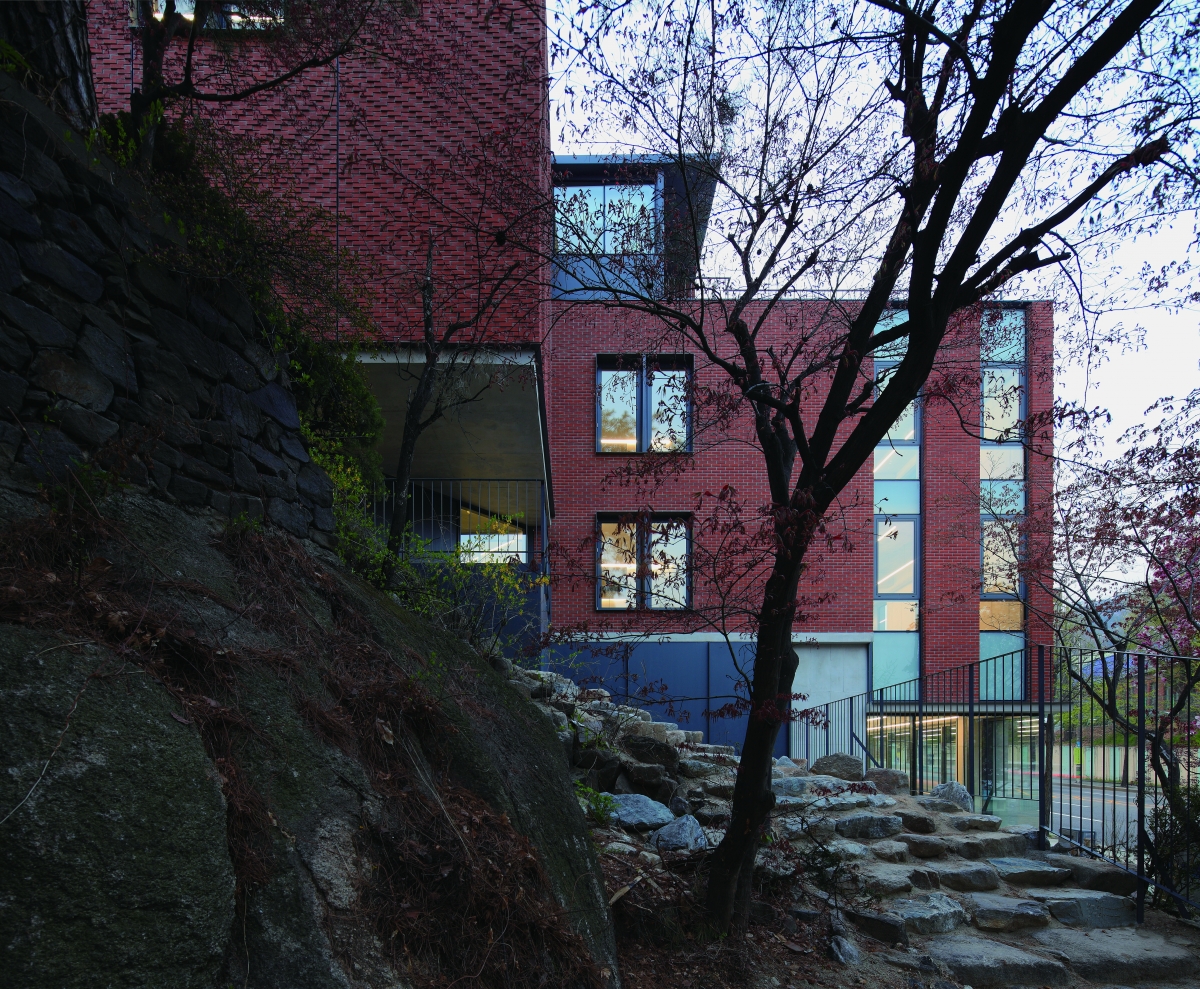
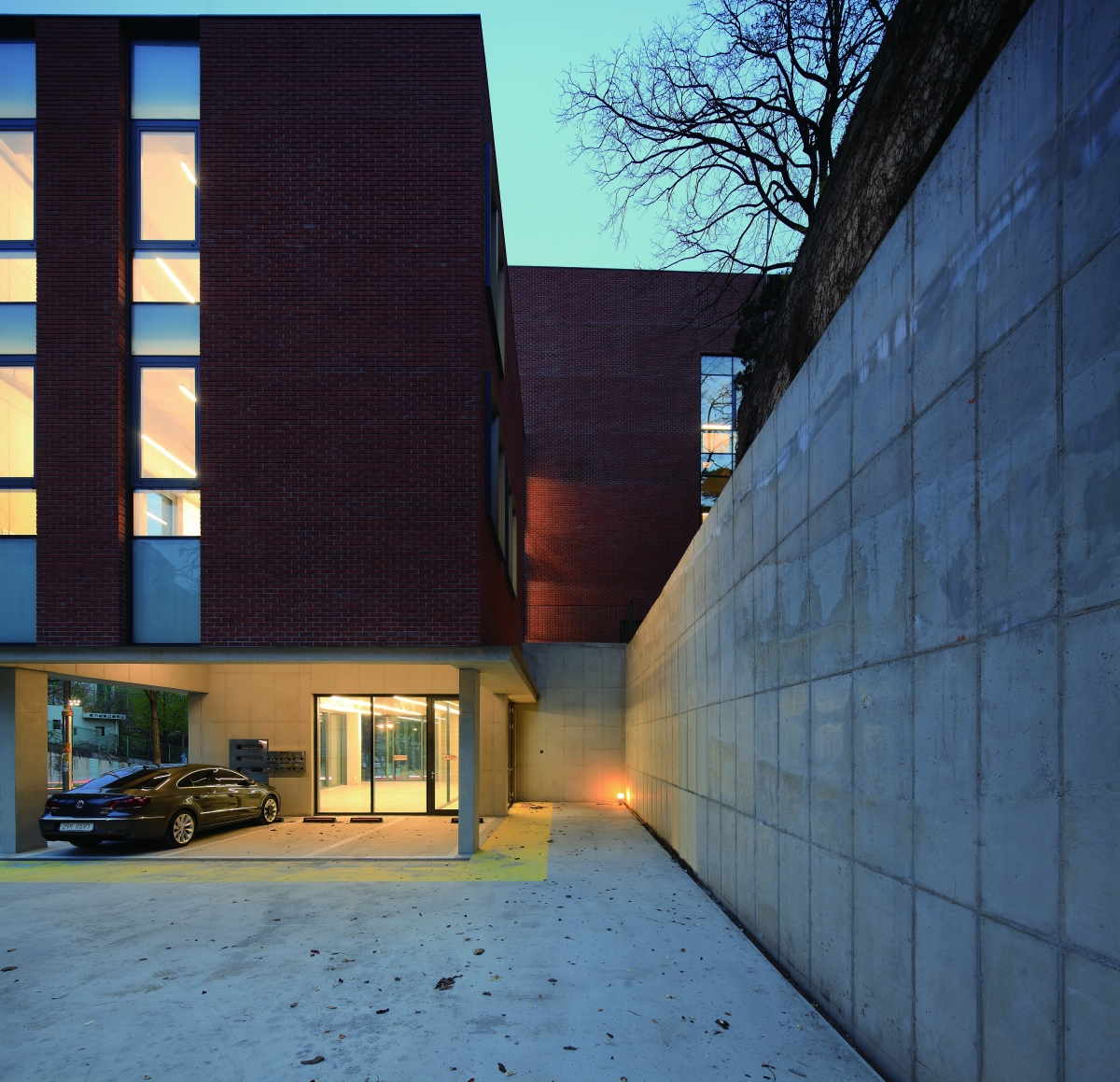
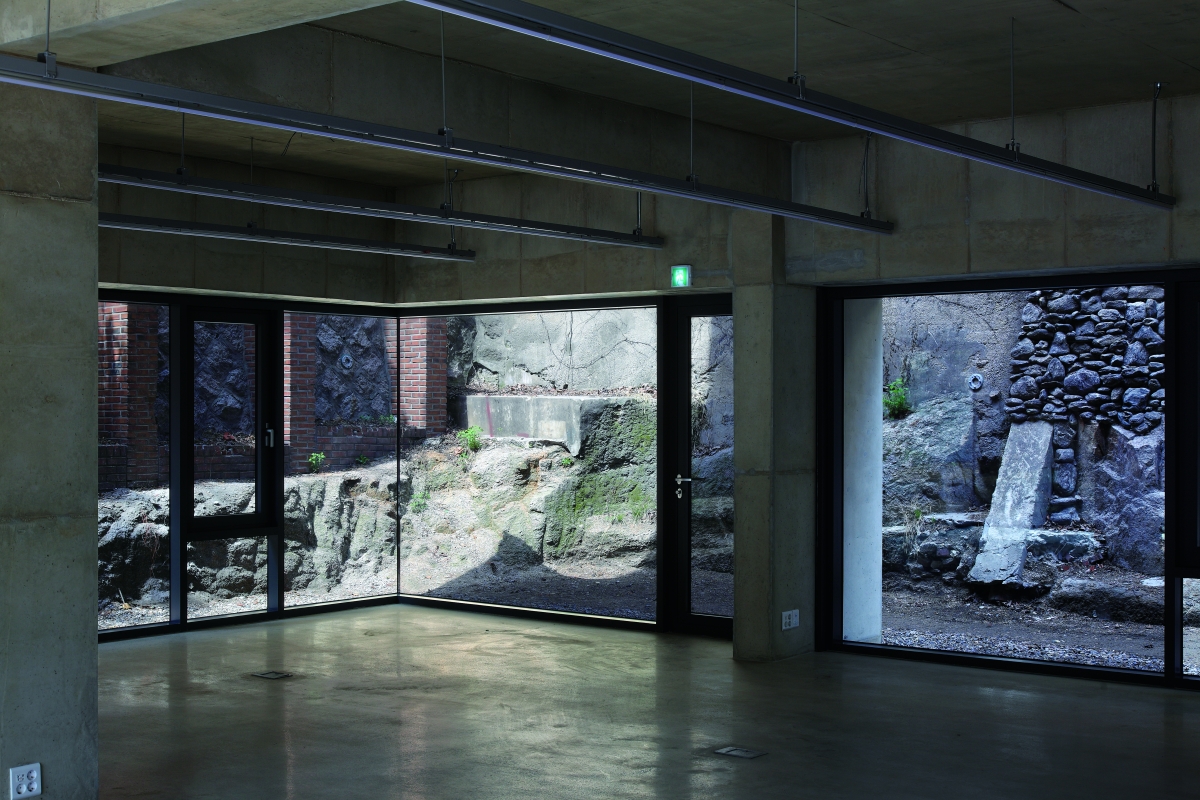
Although it seems to have the ‘ease’ of adapting to the topology and historicity, conscious ‘ease’ is also power. At this place, the thin pebbles that line the curved surface are repeatedly processed with masonry joints to show the superficiality of the decorative material. In this case, it is safe to say that it is a magical tool that evaporates in an instant the scale of massive structures. It can be likened to the dramatic twist the gold mosaics in the interiors of Byzantine architecture gives by sweeping away the oppressive feeling of the enormous space. We have often witnessed the experiential twist brought about by the use of such conceptual tools in architecture. However, it is regretful that the ‘superficial’ expression of the Red Brick Building fails to deliver a dramatic change in perception as with MMCA Seoul. The method does not seem to well up from a more fundamental investigation into materials. If this point is, as the author assumes, a metaphor for the rocks and soil, it also applies to the appropriate structural frame (i.e. a more conscious expression of the firmness of the concrete). More intense scrutiny of the content and form is lacking. Of course, the metaphor for the rocks and soil is the sole personal interpretation of the author.
Mihn Hyunjun does not pursue a strong architecture. Of course, the strength of works of architecture does not come from physical strength. Some may use strong gestures and dramatic twists to make architecture strong (under the premise that architecture needs to become stronger when taking into consideration the discussions that architecture is consistently losing strength) while some architects maintain strength through the steadfastness of introspection. The architect Mihn Hyunjun can be classified as the latter. If there is certain grammar to architecture, he is one of very few architects that believe in its existence.
The title of his master’s thesis ‘A Study of the Conceptual Far-Sightedness of the Architectural Form’ speaks volumes. When looking at the Red Brick Building it is impossible to overlook the demands in his thesis to focus particularly on Gottfried Semper. This is the reason constructiveness is read in Mihn Hyunjun’s works of architecture. It goes without saying that Gottfried Semper did not present any type of architectural grammar.
I still believe that the selection of Mihn Hyunjun as the architect for the MMCA Seoul was the right call. Because the Seoul branch has the power to have a great impact on the city of Seoul and its cultural landscape, many people are still of the belief that someone with a stronger sense of form should take the reins. These people will think that the ease of Mihn’s architectural work means that it lacks voice. The ease of his work however is the expression of his will to refrain from creating a conflicting relationship with the surrounding context and historical flow. Furthermore, it is a choice to be free from the pressures of ‘something new’. The current Seoul branch is functioning brilliantly, as an art museum and as an urban icon of the historic city of Seoul. This is a testament to the fact that architecture does not have to be ‘strong’ to embrace the importance of architecture, but in fact functions better with the eccentric constructiveness practiced by Mihn Hyunjun. The ease and eccentricity of Mihn’s work are two sides of the same coin. The Red Brick Building embodies both these elements in one place.
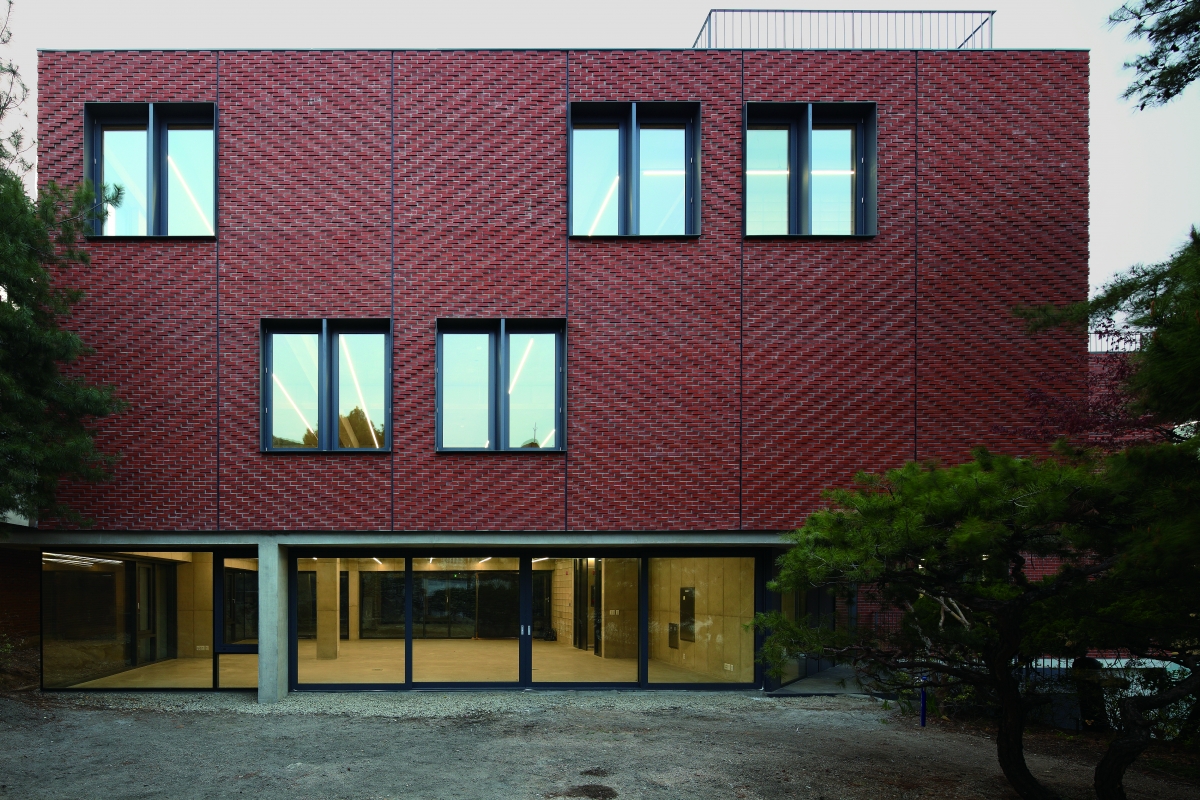
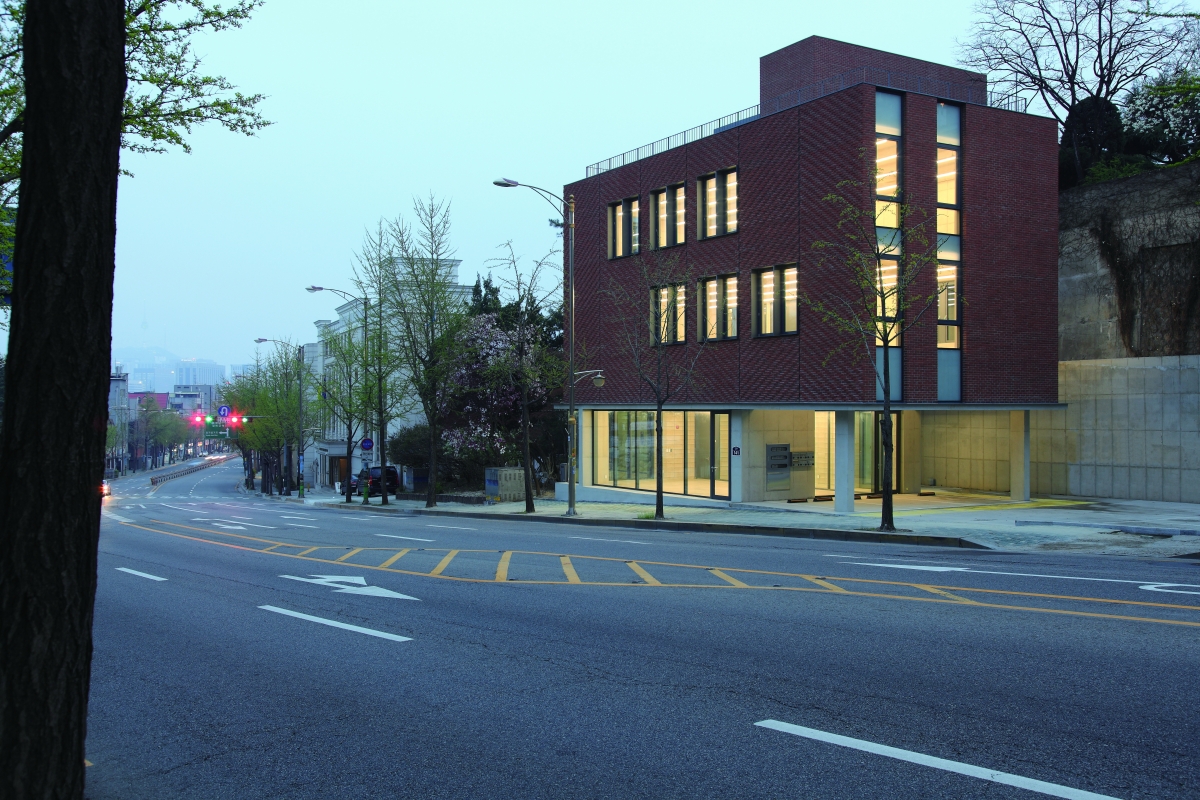
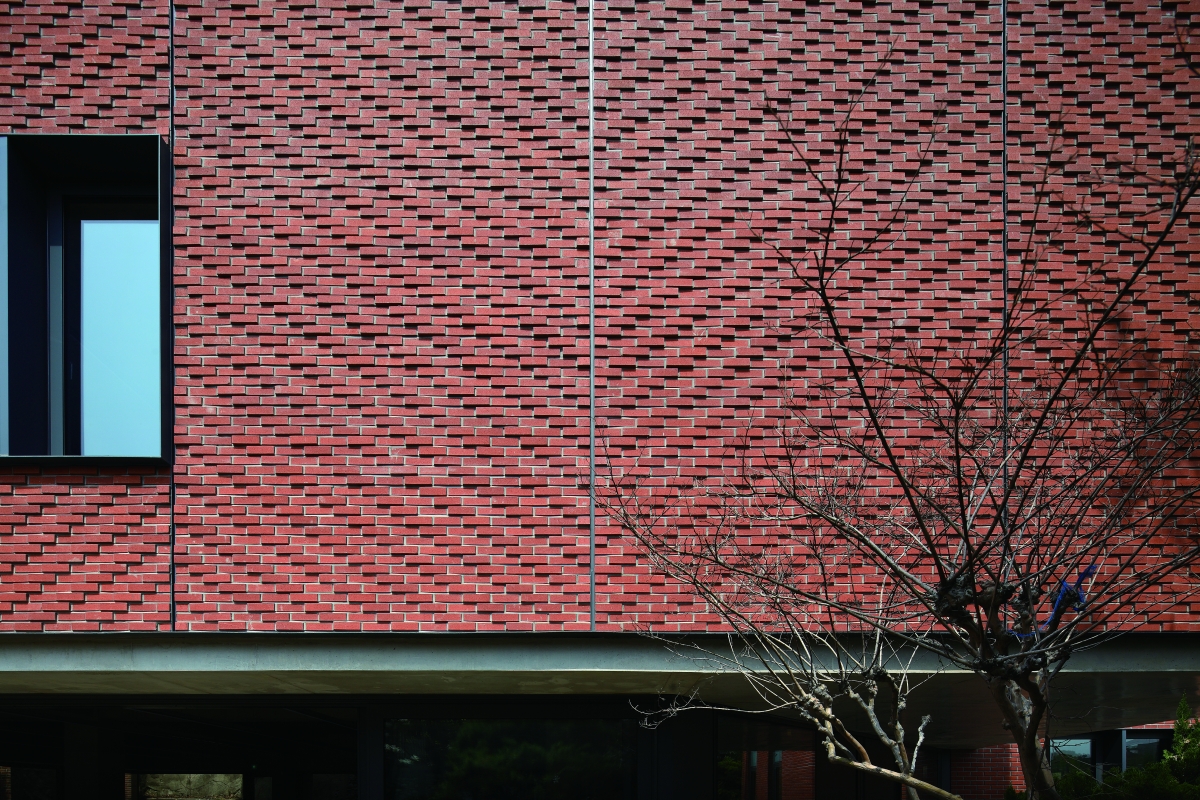
Architect
mp_Art Architects + Mihn Hyunjun (Hongik Universit
Design team
Son Seok Kye, Hong June, Choi Hyunsung, Song Hyeso
Location
38-1 Cheongun-dong, Jongno-gu, Seoul, Korea
Programme
neighbourhood living facility
Site area
1,114.9m2
Building area
321.28m2
Gross floor area
998.3m2
Building scope
B1, 3F
Parking
7
Height
11.58m
Building to land ratio
28.82%
Floor area ratio
74.44%
Structure
reinforced concrete
Exterior finishing
red brick (prominent)
Interior finishing
concrete polishing, exposed concrete
Structural engineer
Yoon Structural Engineers
Mechanical engineer
Jungin Engineering
Electrical engineer
Daekyung Electronic Office
Construction
Fair Design Construction
Design period
Apr. – Nov. 2015
Construction period
Dec. 2015 – Sep. 2017
Client
Jung Byunghoon and two others
mp_Art Architects + Mihn Hyunjun
Mihn Hyunjun is currently the principal of mp_Art Architects office, and also professor at Hongik University. He graduated from Seoul National University Department of Architecture and Architectural Engineering, and at the College of Environmental Design, University of California, Berkeley. He previously worked at the Kiohun Architects & Associates Co. Ltd. as well as the San Francisco Office of Skidmore, Owings & Merrill LLP. His major works are National Museum of Modern and Contemporary Art, Herald Square and Gukgogae environmental design.
72





