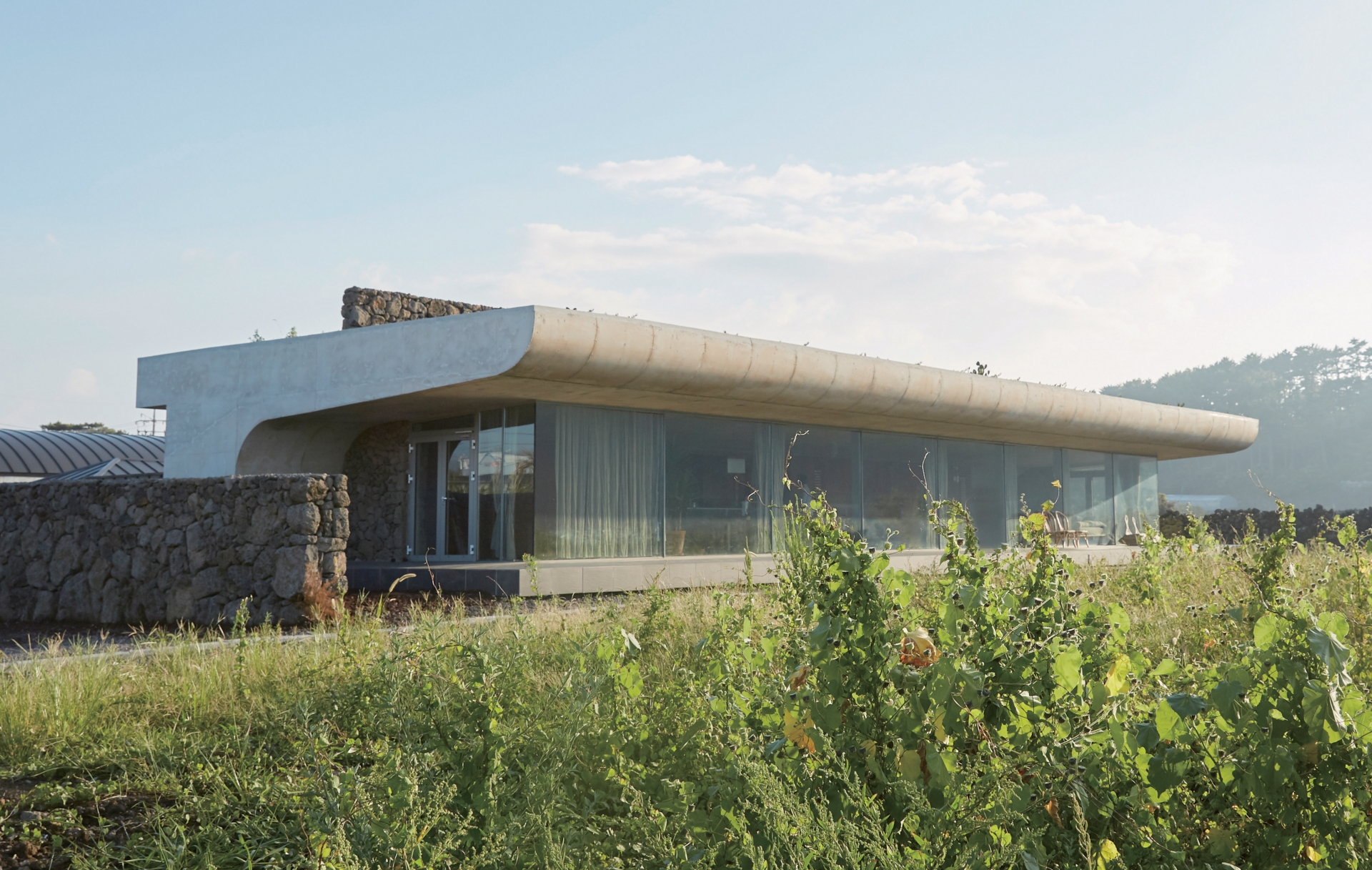The Jeju Phenomenon
Due to the influx of cultural immigrants over the past few years, the population in Jeju has expanded exponentially. As a result, the influx of new cultural approaches and lifestyles has introduced a number of potential triggers for conflict with the original residents of Jeju. We understand this as the ‘Jeju Phenomenon’, which measures the contemporaneity of Jeju. This difference also emerges when trying to define the particular cultural genealogy of Jeju culture. One can try to pinpoint the identity of Jeju culture by acknowledging the permanent, unchanging and biological standpoint of a ‘gene’. The other approach is to interpret the overarching cultural phenomenon in Jeju – regardless of whether it had changed from its original character or not – as a ‘meme’, a cultural gene. The difference between these views act as a catalyst to release various identities of Jeju. Jeju architecture and the future of this city now faces the epochal task of developing better insight into coexistence with such cultural diversity.
The Coastal and Mountainous Town of Haga-ri
In spite of this hopeful outlook, the cultural immigration that has infiltrated the inner parts of the town in search of the unique properties of Jeju has brought about a storm of development, and the destruction of the original scenery is now quite common in every part of Jeju. The Olle Trail and the Uldam, in the central parts of the town, have by themselves the worth to broach discussions for registration as Regional Cultural Heritage sites. Furthermore, traditional homes, the spatial composition of the town, and the mill grinders at the centre of towns are so well preserved that they are frequently used as educational materials for understanding and introducing folk culture and traditional Jeju architecture to outsiders. In the Haga-ri of today, however, newly-built cafes fill up space on the outskirts of the town, and the tranquil and vertical landscape is being disturbed due to overscaled apartment houses. Still, with Halla-san in the south and a distant view of the sea in the north, and with the Gonae peak – a symbolic climb in the Aewol region – as background, with the historical Yeonhwa pond at front, this Jeju-like scenery has been retained. From the assumption that such surrounding human and natural environments would have affected the architects in their planning, we shall now look into their architecture.
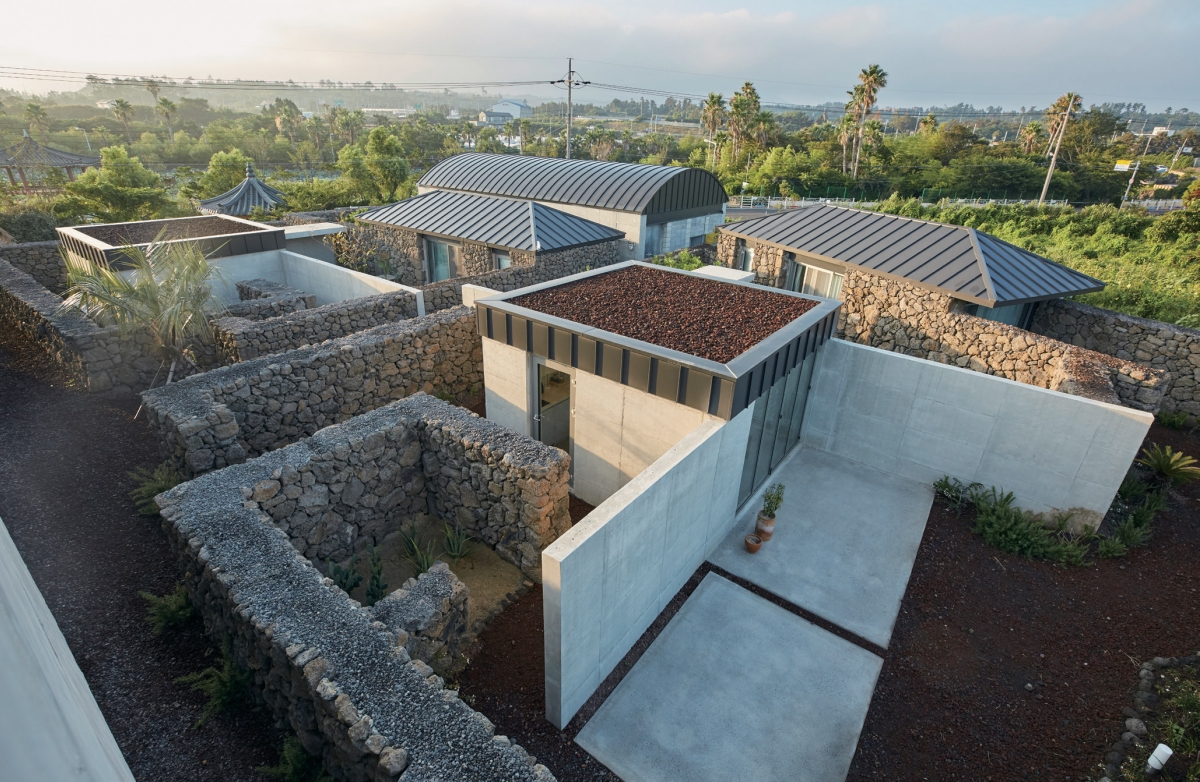
Encounter on the Road
I had already met the VT Haga Escape in the form of a blueprint at the award exhibition of the 2017 Jeju Architecture Culture Contest. Even as a blueprint the systematic organisation of space, most clearly demonstrated by the walls made of Jeju stone left me with a significant impression. I probably received it as the exemplary work of a young architect that reflects the regional character of Jeju architecture, through careful research of the local town’s composition and the indoor/outdoor private home structure common to traditional houses in Jeju. However, despite the elegance of the project, I had some doubt over the discontinuity and double-natured quality of the residence in the annex building, designed according to an open plan and the two buildings at the entrance designed in the manner of an object.
Between Settlement and Nomadism
The VT Haga Escape lies upon a small hill that overlooks the Yeonhwa pond. Its entire facade is not revealed upon one glance. The cafe workroom with a vaulted roof is the first thing that greets visitors, and the architectural connection between the small-scale roof and the Jeju stone wall (Uldam) is powerful. If one walks along the wall, one is naturally led into the first building (House A).
The height of the wall is a clue that one can use to trace how the architect is dealing with the relationship that exists between the public and the private. While it is not possible to look past the wall, it still manages to fulfill a sense of continuity by not being too intimidating in terms of height. Furthermore, the main site is situated a little lower than the walking trail. It has been developed to deal with the strong winds, and is only possible in soil that permeates water—a unique feature of Jeju traditional houses. Each section within the wall maintains a self-centredness, through the concrete and fully determined height of the Jeju stone walls, but they also remain tightly knitted together. Only the bedroom and the kitchen have been roofed and are therefore interiorized, but the house reaches its fullest realisation in its non-hierarchical organisation. On the other hand, the house (House C) by the big road is different from the previous two houses. It appears to be ignoring the two houses (House A, B), with its back turned and facing the wide field and distant seascape. The concrete structure, open to the sea, is alien to Jeju island. Following an open plan, the intention to open the front as much as possible and to hide the structure with the frames of windows and doors is especially striking. The openness when one climbs to the rooftop, following the external staircase, evokes a state of weightless. Furthermore, by carpeting the rooftop with sand, one’s line of sight becomes connected to the distant sea horizon. It offers an escape from everyday space. It does not depend on the historicity or the locational conditions of the site, as it claims to be a temporary place of rest for the modern day nomad.
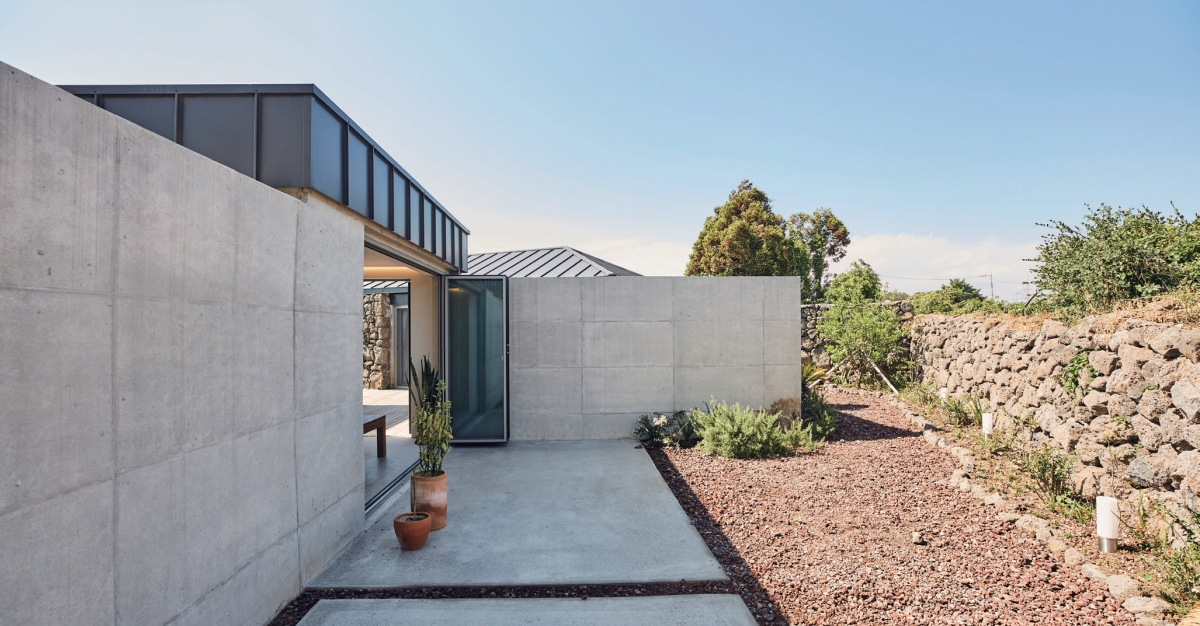
Other than the two necessary section spaces, the first house (House A, B) has placed all living spaces outdoors.
A Collage of the Non-Quotidian
VT Haga Escape is not a residence for settling immigrants but a rest facility for tourists to experience a sense of the non-quotidian. In this instance, the line between settlement and nomadism disappears. The scenery of the traditional town of Jeju, the feeling of being isolated from the world, the foreign images of a sandy shore floating in the middle of a mountain, all come together to form a collage that presents a vision of the non-quotidian and thus achieving the original purpose of architecture.
It feels like I have found the answer to a doubt that I had at the award exhibition. The architect was suggesting an answer to the coexistence of the contemporaneous Jeju phenomenon. Despite this, however, it is disappointing that the architecture has been left segregated and unable to form a coherent relationship with its surrounding environment.
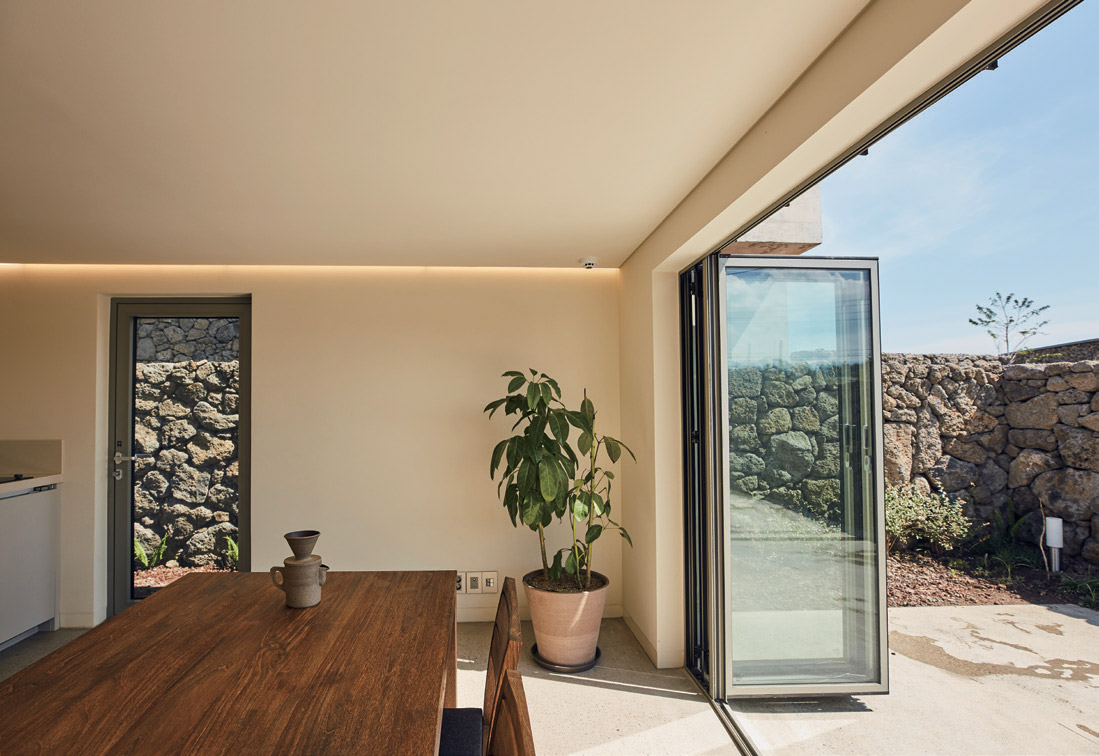
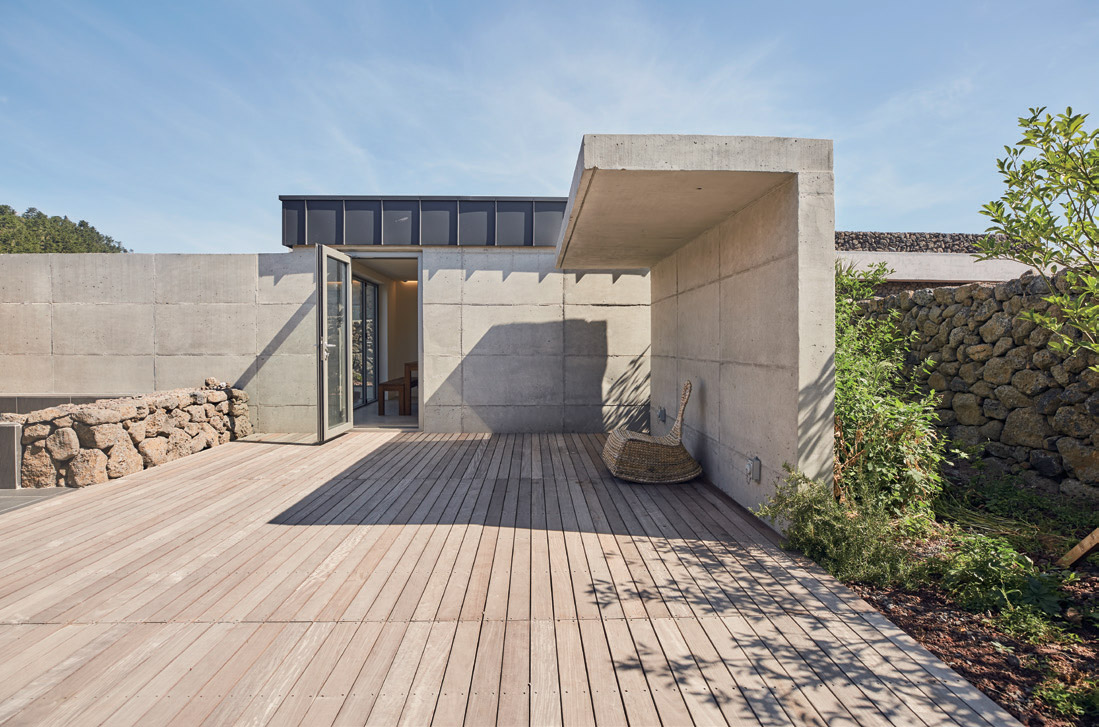
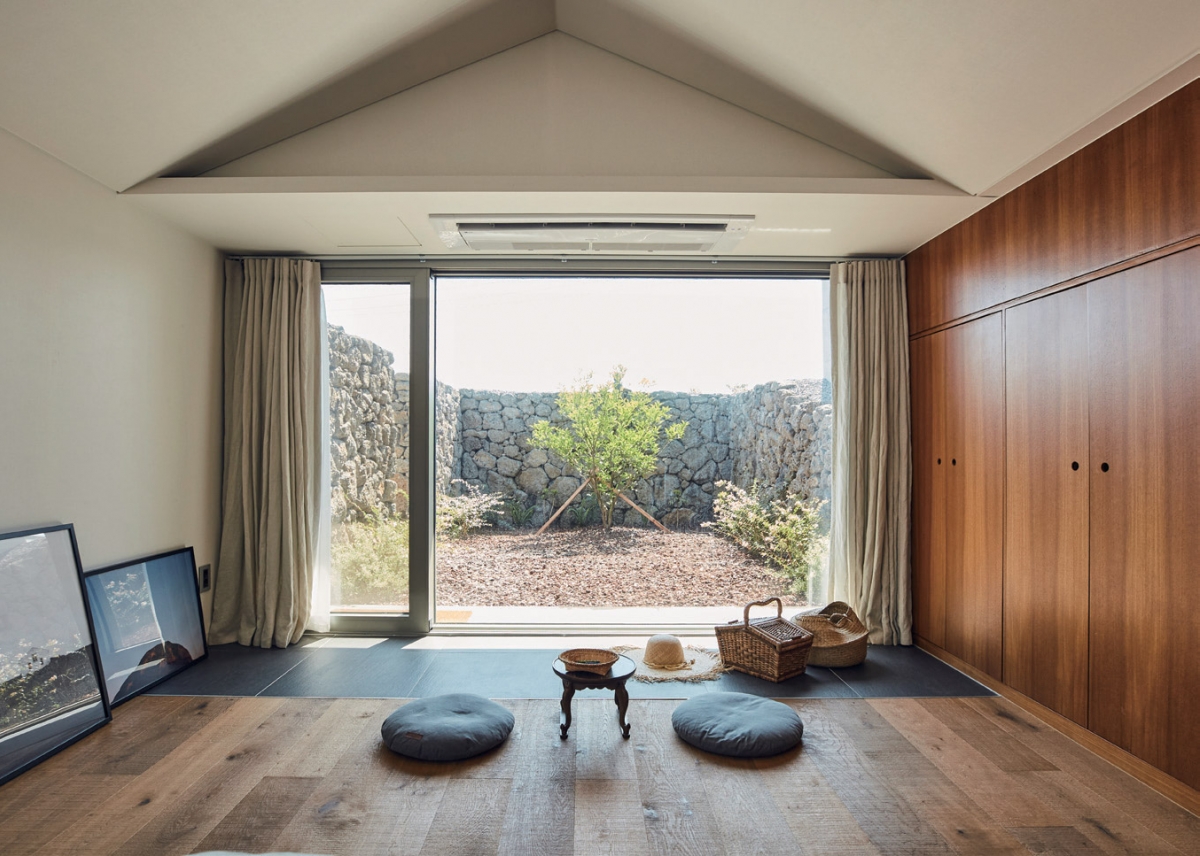
These spaces are not a yard attached to the inner space, but planned for living.
1,649m2
416.58m2
400.64m2
3
6.2m
25.26%
24.3%
RC
exposed concrete, Jeju-stone
exposed concrete, Jeju-stone, sliced veneer, paint
Teo Structure
timetech engineering
SHINHAN Electrical Engineering Co., Ltd.
HAMA factory (Lee Seungyoul)
Aug. 2015 – Mar. 2016
May 2016 – June 2017
Jeong Cheol
GREENSALADFLOWER
Charida studio
Lee Juhan received his bachelor’s degree and a master’s degree from Seoul National University. After working at Heerim Architects&Planners and Samsung C&T, he established fig.architects with Kim Daeil and Kim Hanjoong in 2015. Currently he is the principal of fig.architects and adjunct professor at Gachon University.
Kim Hanjoong received his bachelor’s degree and a master’s degree from Seoul National University. After working at Baum Architects and KYWC architects, he established fig.architects with Kim Daeil and Lee Juhan in 2015. He now runs his own office, ground architects, and works as director of basementworkshop, the experimental group for manufacture.





