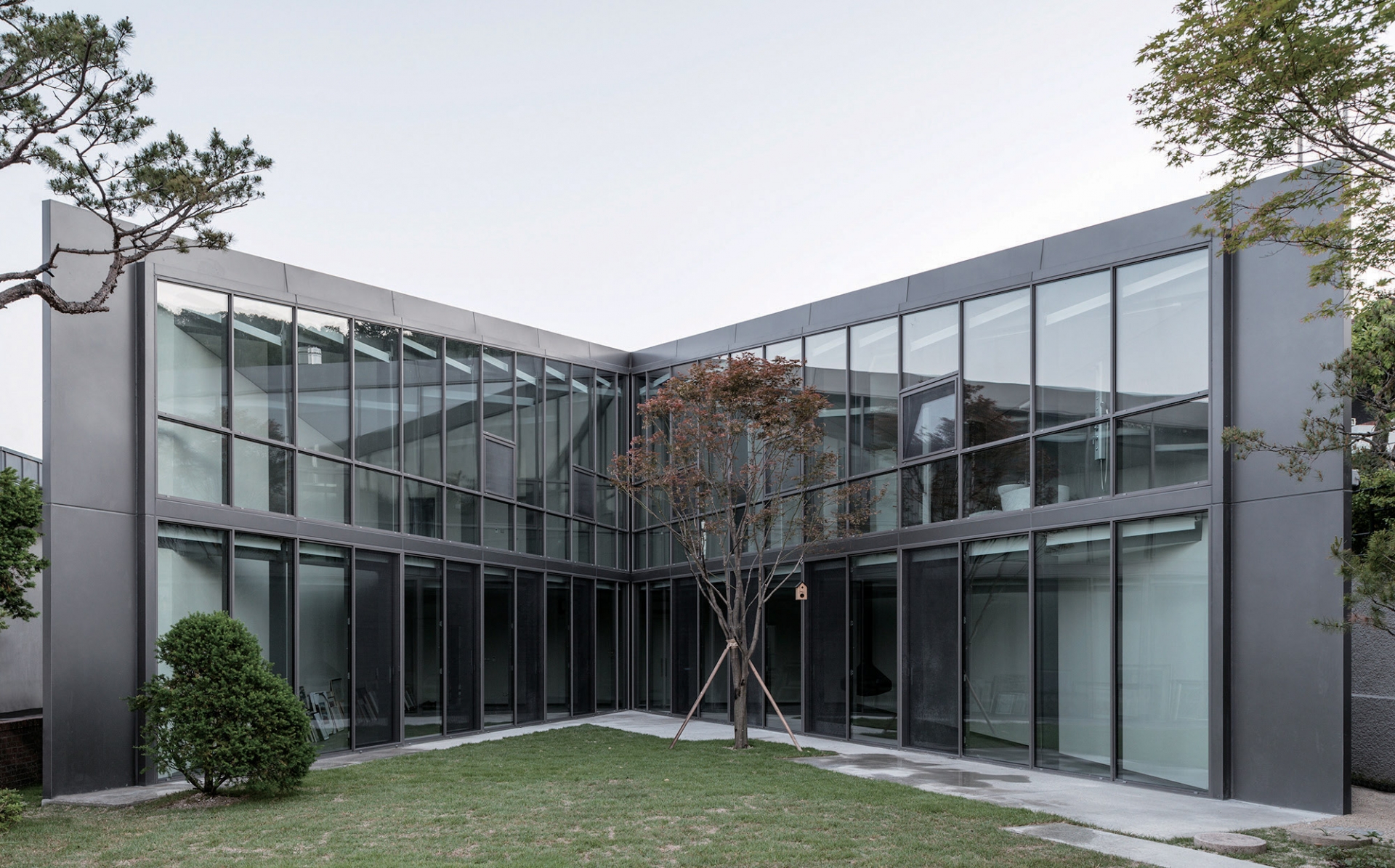Pleasure of Elastic Strings
Twin Houses in Seoul by Liverani-Molteni Architetti and HH Architects demonstrates the pluralistic and informal way of making architecture that is gaining popularity among a new breed of young architects across the globe. This group is loosely banded together, not through ideology or institutions, but through a non-committal alliance of social networks. They nonchalantly reject the insular, self-referential discourse on conceptual form in favour of an irreverent, open-ended, non-hierarchical, and strictly casual play with non-geometric shapes as their preferred mode of design activity. No longer subscribing to the limited index of ‘significant’ buildings by canonical figures as the only relevant reference points, they prefer to experiment with weak shapes and dynamic patterns of no specific theoretical origins or overtones, until they arrive at an ad hoc arrangement of pleasurable moments.
This attitude of inclusiveness and collective jubilance may trace its lineage to the early years of the Bauhaus, where artists and craftsmen of various disciplines worked and played together in search of a new way of making things. The design process as a play of points, lines, and planes formed the foundation of the artistic pedagogy at the Bauhaus, led by Paul Klee and Wassily Kandinsky, whose workshops activated simple shapes made of points and lines by tracing their movement. For Kandinsky a point is ‘temporarily the briefest form’ whereas a line is a ‘track made by the moving point; that is, its product’. A line is then created by movement of a point, ‘specifically through the destruction of intense, self-contained repose of the point’ (Kandinsky, Point and Line to Plane, 1926). If the point is the visual equivalent of a zero, or of silence, the line breaks the silence and introduces movement that is initiated through a designer’s action. He called the shapes created through this process ‘elements’, as opposed to ‘geometry’, which is deemed static and inert.
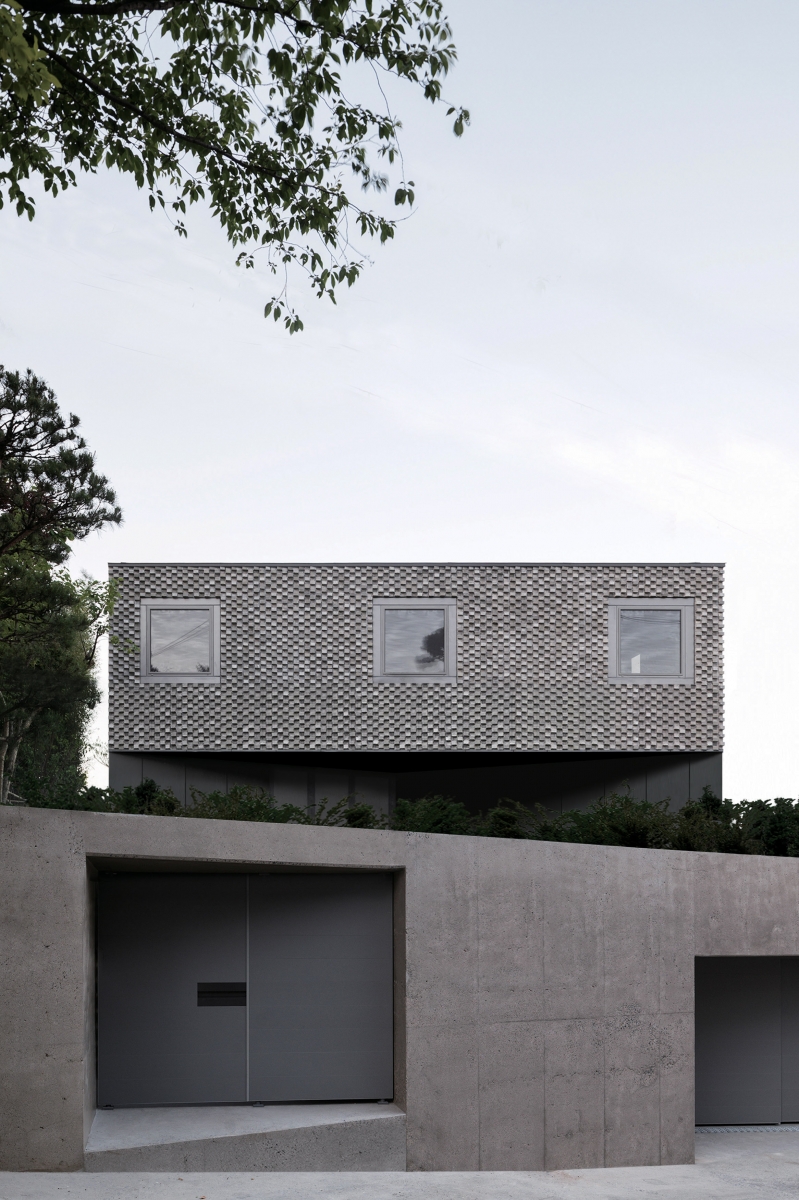
Understood as such ‘elements’ or shapes in movement, the drawings for the two villas by Liverani-Molteni reveal their affinity to dynamic shape over static form. Within the interior scenes, as built from these elemental drawings, we discover a sequence of delightful spatial situations. The first scene unfolds from the street where the house pretends to be a plain rectangular box, with three square windows symmetrically positioned on the second floor. A triangle carves a narrow negative space under the brick façade to form a canopy at the front door, pulling the visitor into the house as the midpoint of the line starts to move inward. Once inside the house, an array of diagonal lines cross the stair hall, disorienting the viewer’s gaze until it reaches the apex where all lines converge on one point. It is the focal point of the house, where all movements are momentarily suspended. The gaze then slips past this point as it follows the lines extending on both sides toward the two vanishing points, that are also the vertices of the courtyard defined as a triangular negative space. The pattern repeats on the upper level, until it falls into a void on one side, and reaches the intimate bathing area with its shower zone fully exposed to panoramic outdoor views.
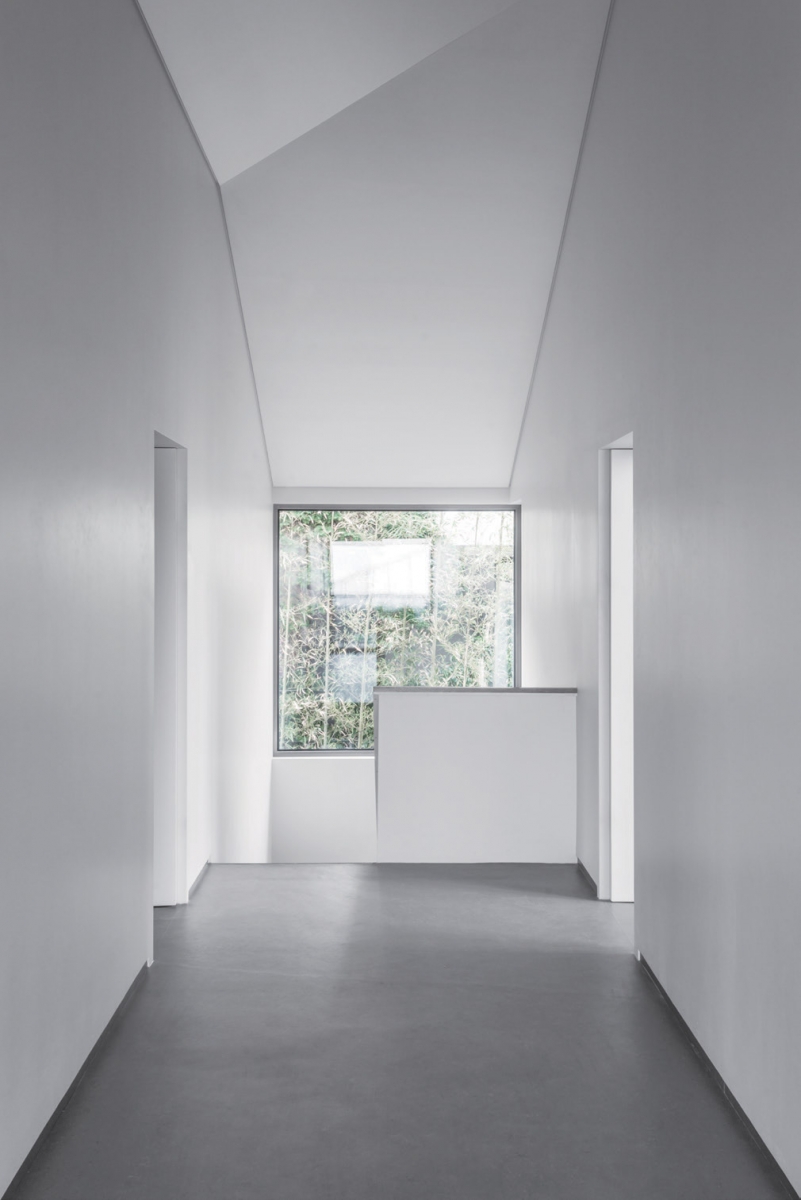
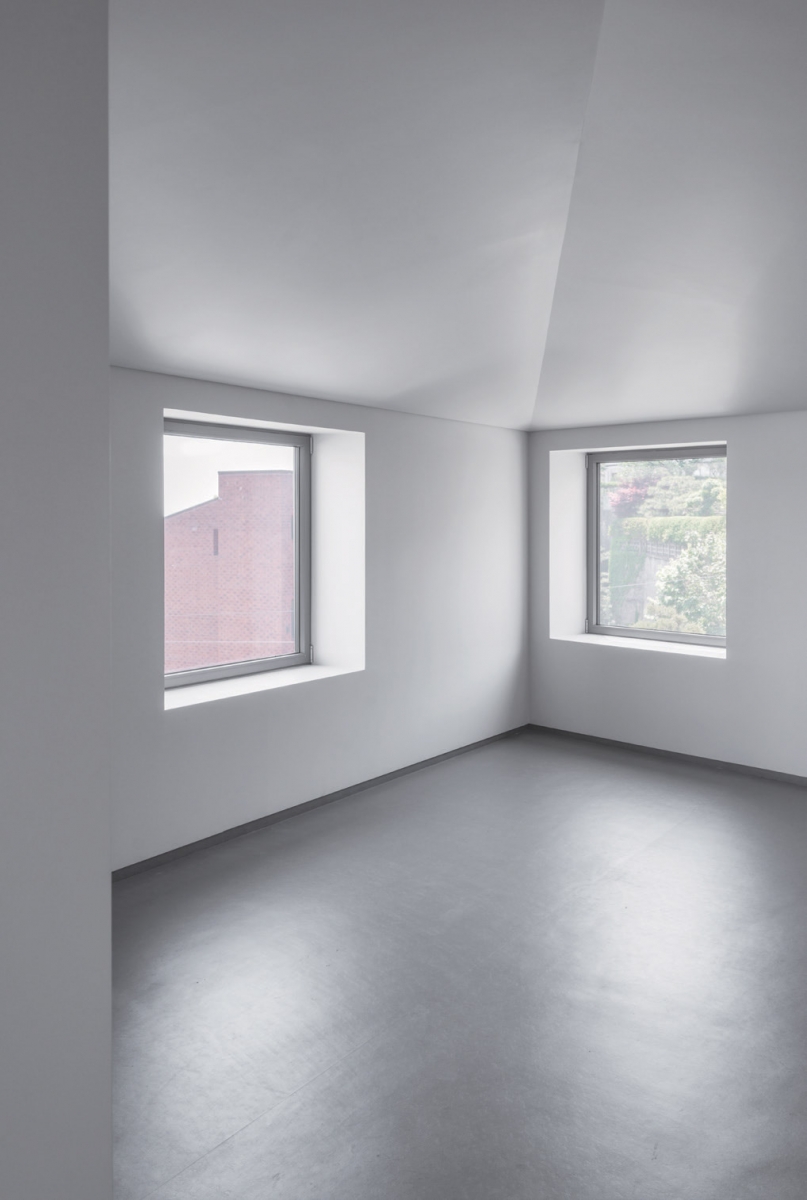
문을 열고 들어가면 현관을 넘어 계단 위로 복잡한 대각선들이 교차하며 시야를 혼란시킨다.
The drawings by Liverani-Molteni also reveal a certain way of thinking through drawing, and of their playful design process using simple shapes while rejecting meaningless conceptual justifications. The lines in their drawings are not a formulaic accumulation of static points but elastic strings that are frozen in time. If you were drawing them on a computer, the movement of a mouse dragging a control point would simultaneously push and pull multiple lines that converge on a single point. Each of the two villas in the plan have six points and six lines, and by dragging the middle point, four lines will move at the same time, determining the shape and orientation of the courtyard while dictating the ridges of the pitched roof at the same time. Indeed, the two sets of lines and points in the two villas resemble two dancing figures with outstretched arms and legs temporarily holding the pose on pointed toes. The architects of the two villas chose to arrange a pair of simple ‘V’ shapes to string together two detached houses as closely as possible on two contiguous parcels. Its simple shape is almost typographic, with a blatant lack of conceptual pretense, and gives the project a refreshing aura of self-confidence. The V-shaped courtyard inside each house faces the spectacular view of the Seongbuk valley, and the vertices of two Vs connected together form the shape of a ‘W’, which seems to be tautly stretched between their immediate neighbors. The V-shape in-section becomes a pitched roof, one facing up and the other facing down to form one continuous roof scape that spans across two houses (currently only the upper house has been built). Each V is contained inside a simple box shape to form a planar street facade, and the overall composition results in a playful air of openness and informality that disrupts the atmosphere of hushed modesty and static timidity.
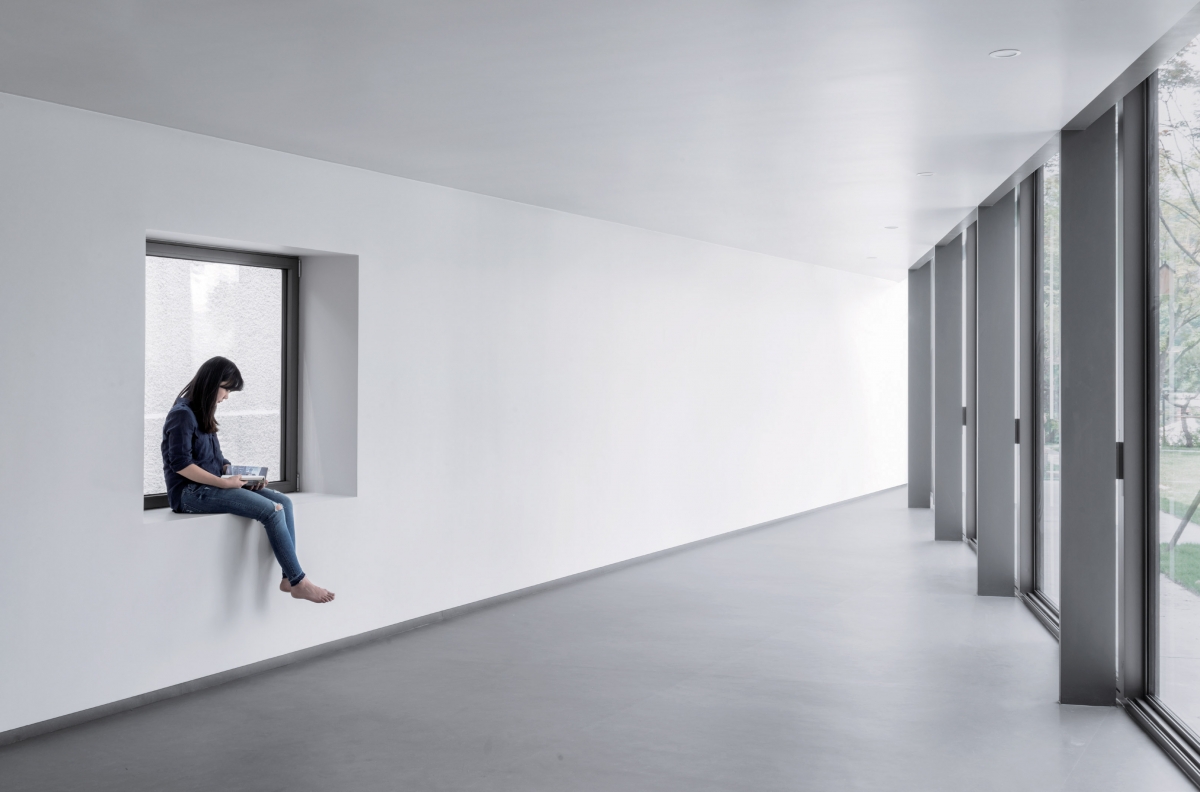
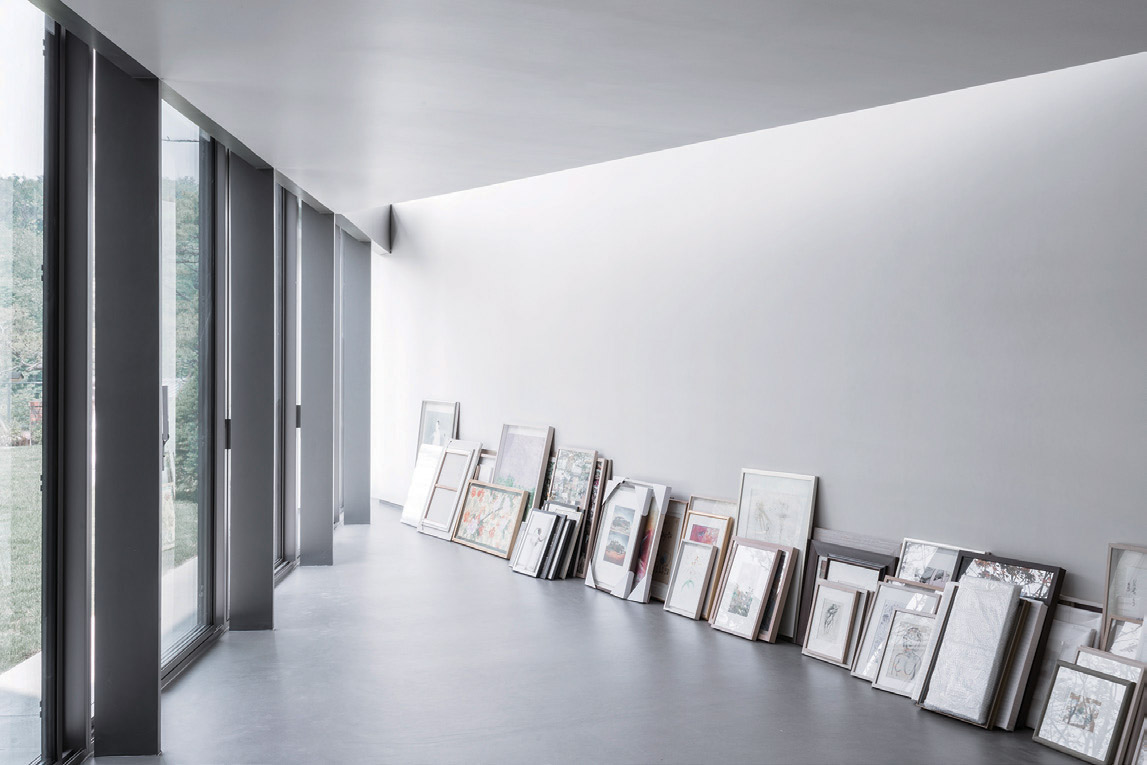
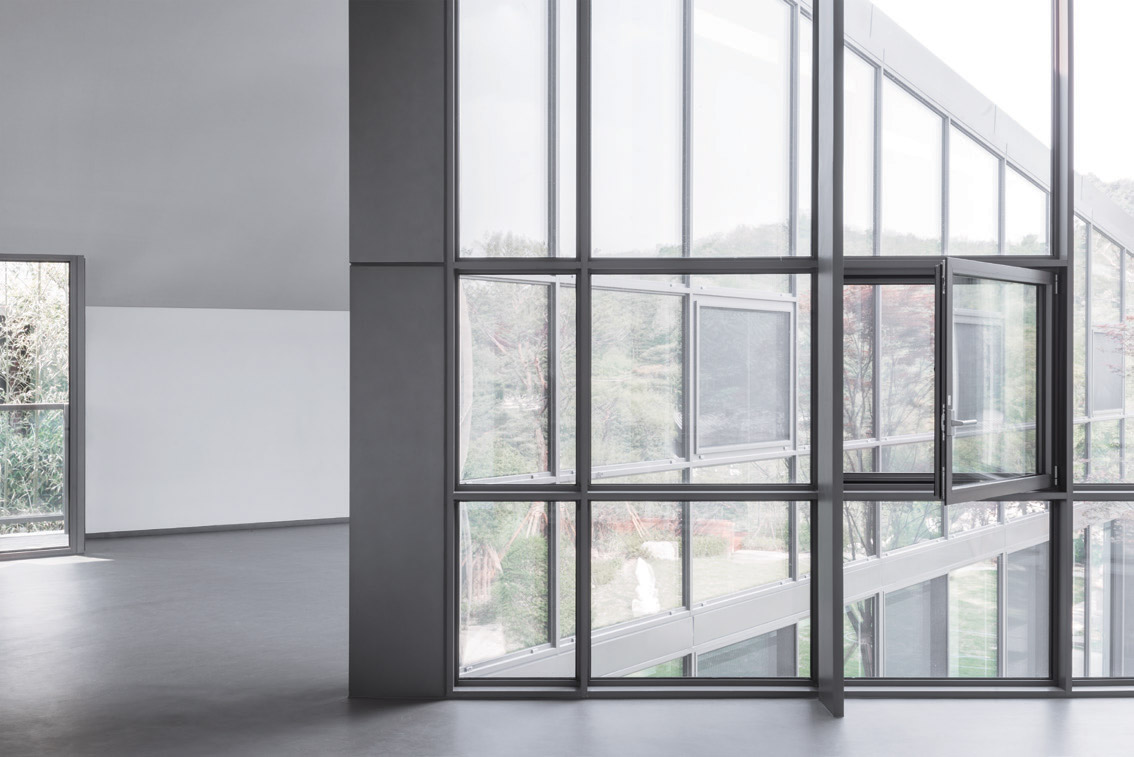
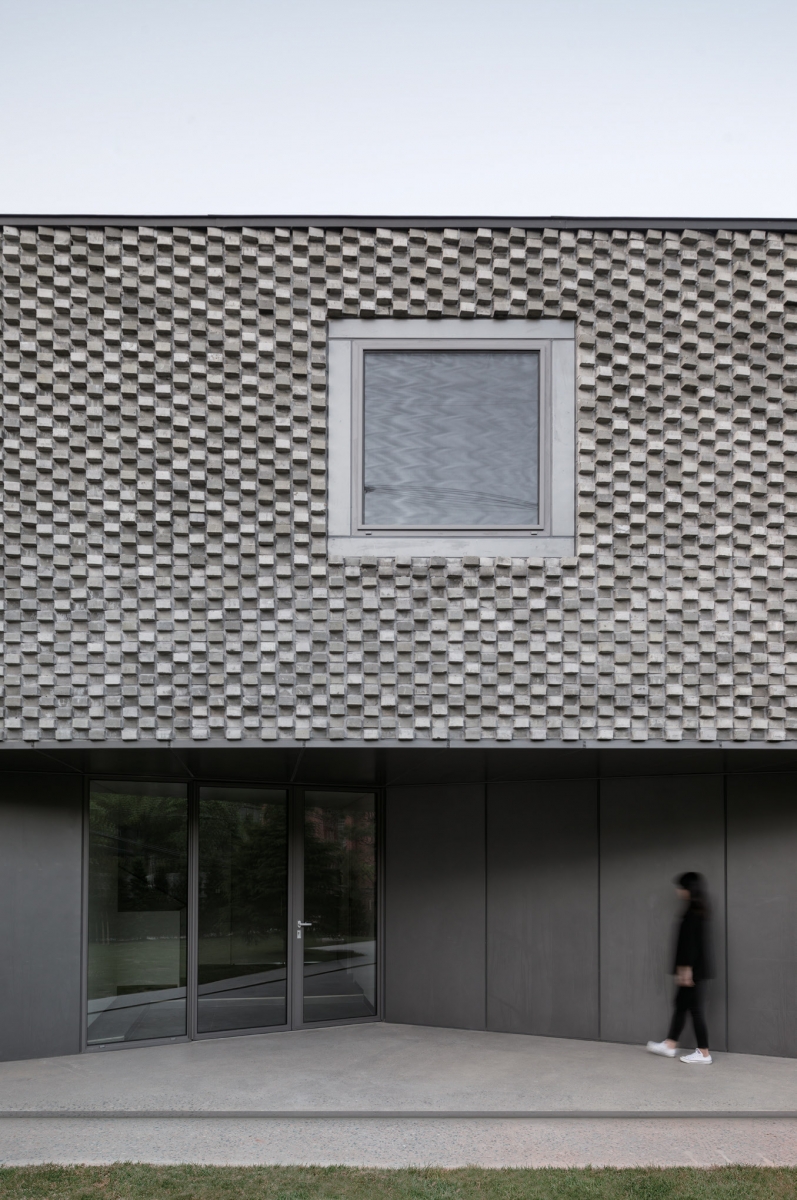
Liverani-Molteni Architetti (Andrea Liverani, Enri
Liverani-Molteni Architetti – Lorenzo Tamber
Seongbuk-dong, Seongbuk-gu, Seoul, Korea
residential
772m2
203.17m2
579.83m2
B1, 2F
4
10.9m
26.84%
49.41%
reinforced concrete
brick, aluminium, concrete polishing
water paint, marmoleum, cement board
thekujo
Jusung M.E.C.
Hangil Engineering
SUWOO D&C
Oct. 2014 – Feb. 2016
Mar. 2016 – Feb. 2017
EWOO Architect INC.





