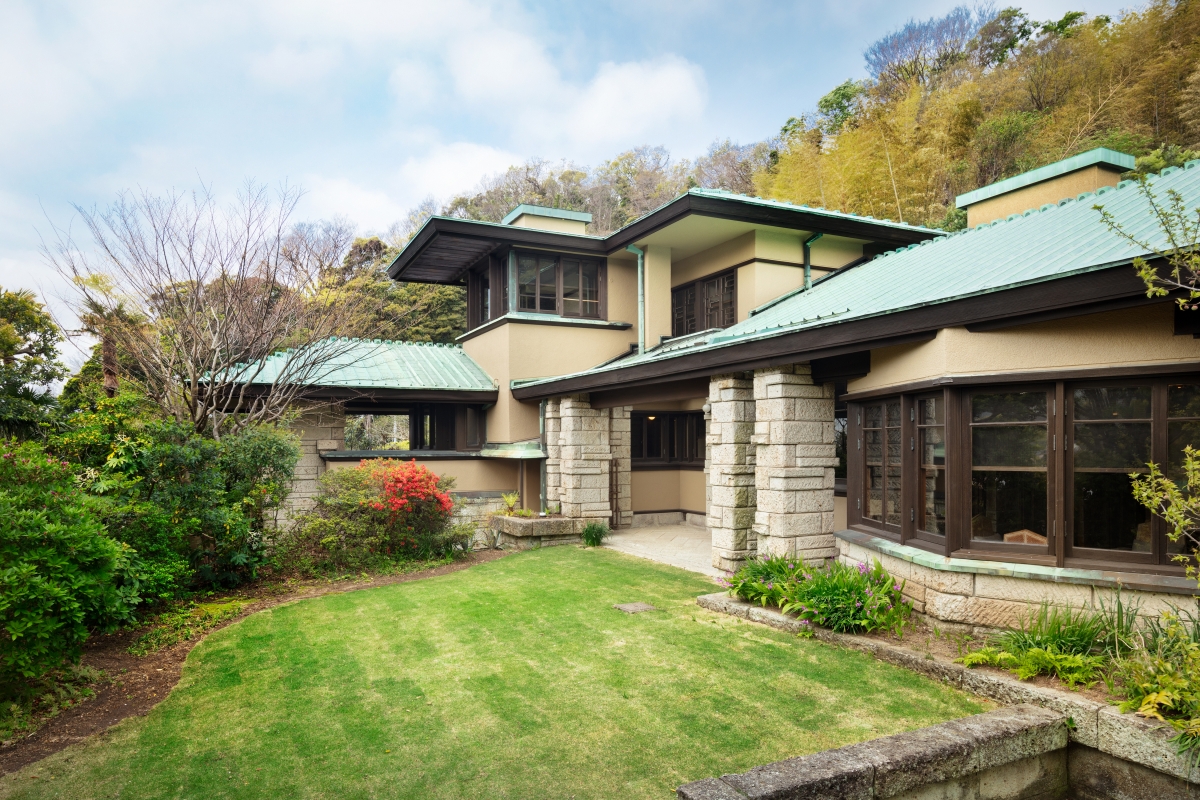
Preservation Of Design Norms
interview Kamiya Shuhei (principal, KAMIYA ARCHITECTS) × Choi Eunhwa
Choi Eunhwa (Choi): HAYAMA KACHITEI is a project to transform a residence, built in 1928 by Endo Arata who was a disciple of Frank Llyod Wright, into a hotel. Who was the very first client?
Kamiya Shuhei (Kamiya): It was originally owned by Mr. Kachi, who was the first London branch president of Mitsui Corporation, one of the largest Japanese trading companies. It was originally built as his family’s second home for vacations, known as the ‘Kachi House’. The architect Endo Arata was one of the few Japanese architects who were able to faithfully reproduce and introduce the Prairie style.
Choi: It seems extraordinary that Prairie style, which was developed in the US between the late nineteenth-century and the early twentieth-century, came find form in Japan. Can you give some specific examples to reveal the architectural characteristics of this style?
Kamiya: The use of Ohya-stone for the columns and the strong horizontal lines cultivated by the eaves are the most prominent examples of Wright’s influence; Ohya-stone was used by Wright at the Imperial Hotel in Tokyo. Horizontal lines are also one of the main features in Wright’s architecture, as seen in the Robie House in Chicago. Today, it is difficult to alight upon a typical Prairie style house in Japan, which would lead to registration as a tangible Japanese cultural heritage property.
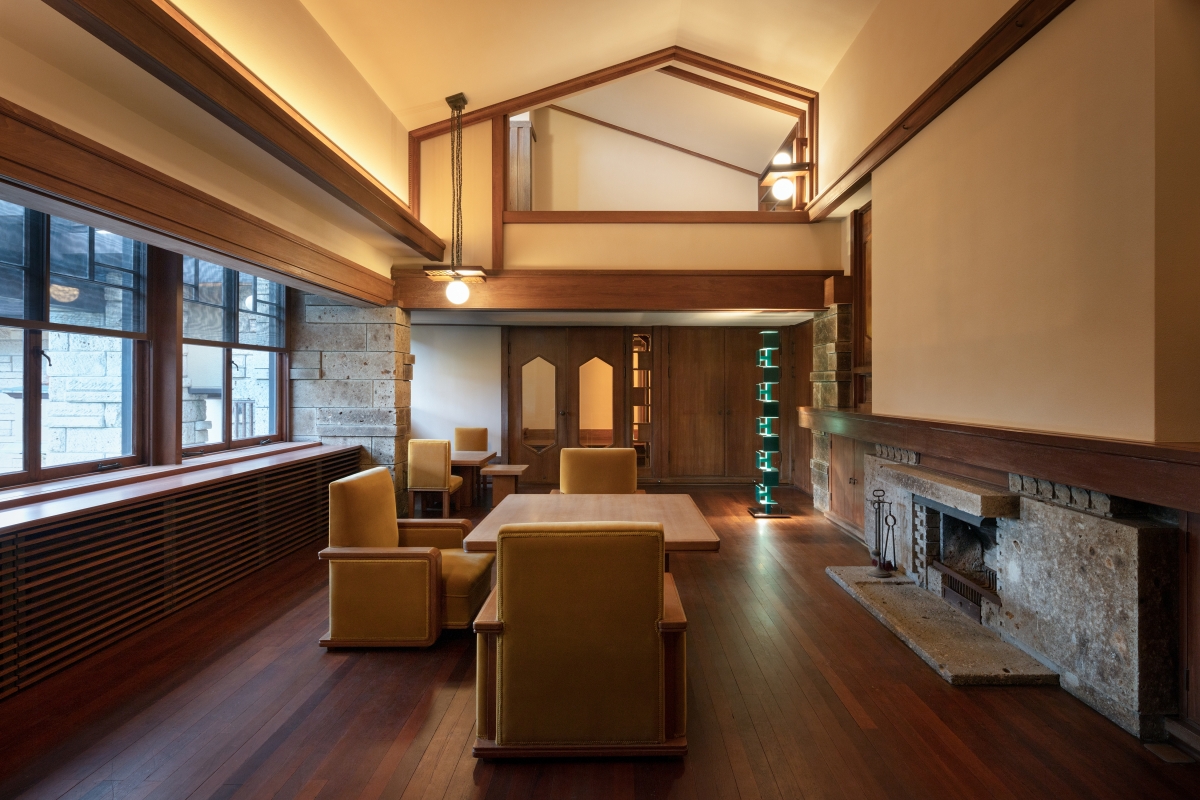
Choi: How did the renovation start?
Kamiya: The clients are a business owner couple based in Tokyo, who bought the building from the Kachi family about 5 years ago. They wanted to preserve the building because they were attracted to the design and the space. In Japan, it is generally quite difficult to prevent this kind of private building from being dismantled and rebuilt, just as it is difficult to maintain and create new purposes for use. The clients maintained a strong will to keep its key features. The client decided to change the function of this residence from a home to a residential hotel and to rent the whole property exclusively.
Choi: Did you bear a pressure in re-designing an architectural work of great historical value? Endo Arata was born in 1889 and you, Kamiya Shuhei was born in 1982, 93 years later so there is a gap between the two periods. I’d like to ask your mindset when working on this project.
Kamiya: I believed it was important to preserve not only the design and the space but also to protect the design philosophy of Wright and Endo. I decided upon a design strategy for this renovation by imagining their thought process if they had been alive today and tasked with the same project.
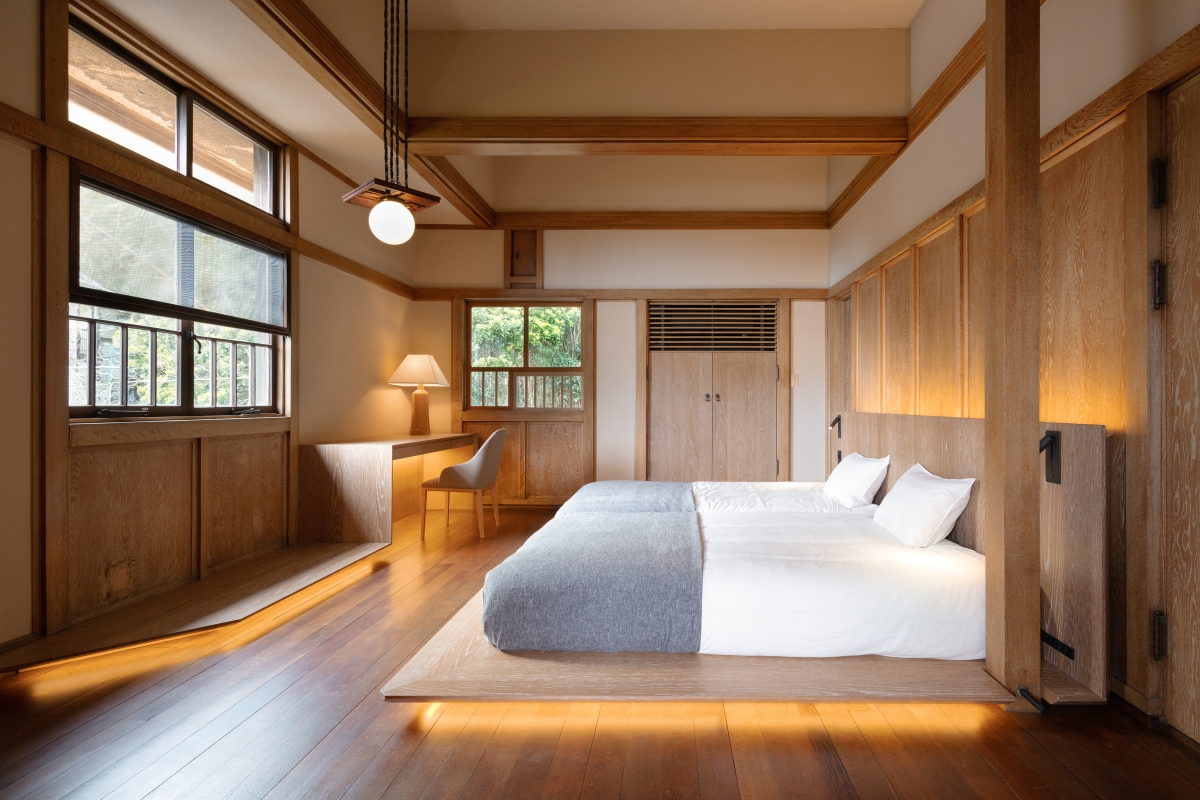
Choi: Could you detail that design strategy?
Kamiya: First, to preserve the original design in the space, which had to be preserved according to the regulations regarding the property. Second, to change the space through new furniture design. Third, to alter the space itself completely in some areas, outside of the regulations where possible. We call this overall design approach ‘creative preservation’.
Choi: I’d like to hear more specific examples. How did you apply your design strategies?
Kamiya: As it has been registered as a tangible property, the regulation requires us to preserve the design norms of this building, including exterior and interior decoration except for the backspaces such as kitchen, bathrooms and maid room. To be specific, we designed and replaced all of the furniture except for that in the main salon and sunroom by learning much about the ideology and geometry of Prairie style during construction on site. We designed the fireplace on the terrace, the bed and desk in the bedrooms, the pendant light in the dining room, and stools, tables, and bar counter in the playroom. On the other hand, regarding the furniture in the main salon space, we kept the originals following some repair work, even though we were able to remove the original furniture. Moreover, we designed the double-height bathroom by dislodging the upper floor in the basement which a maid’s room and storage space had long gone unused. I tried to create new values in this historical building by combining it with Japanese bath culture.
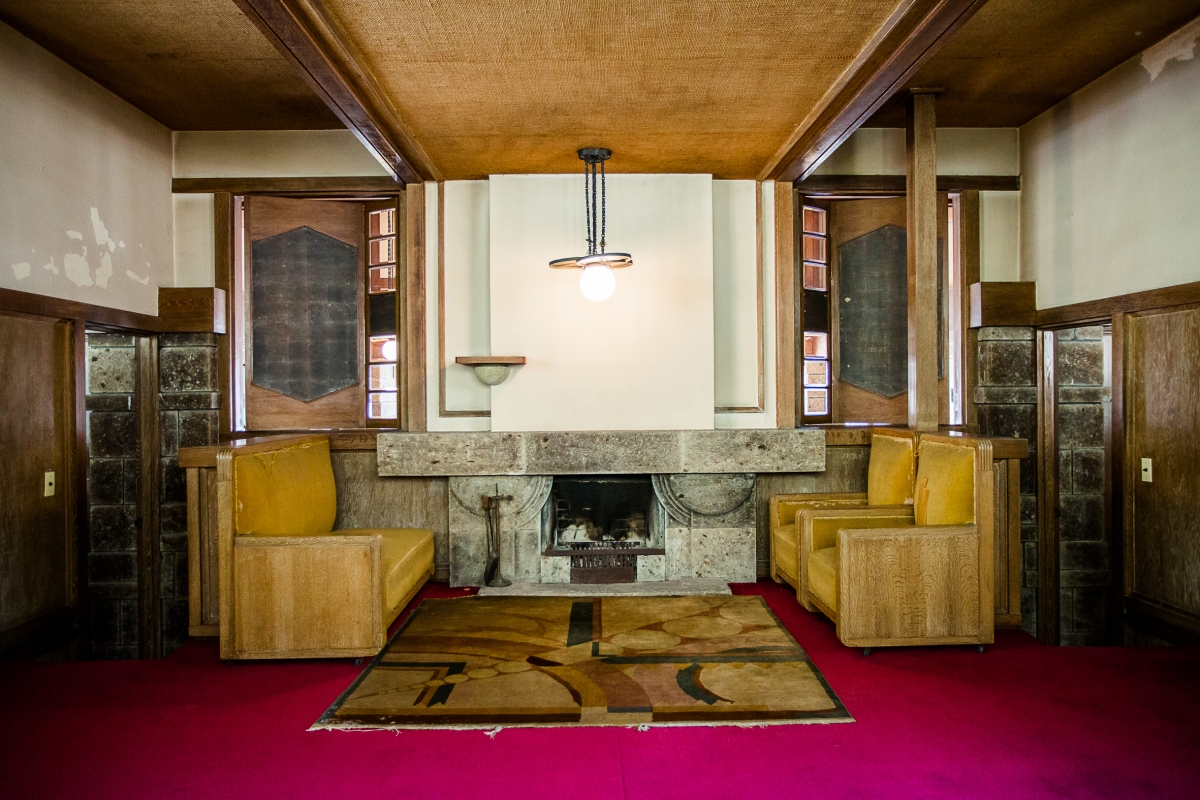
View of playroom before renovation (Image courtesy of KAMIYA ARCHITECTS)
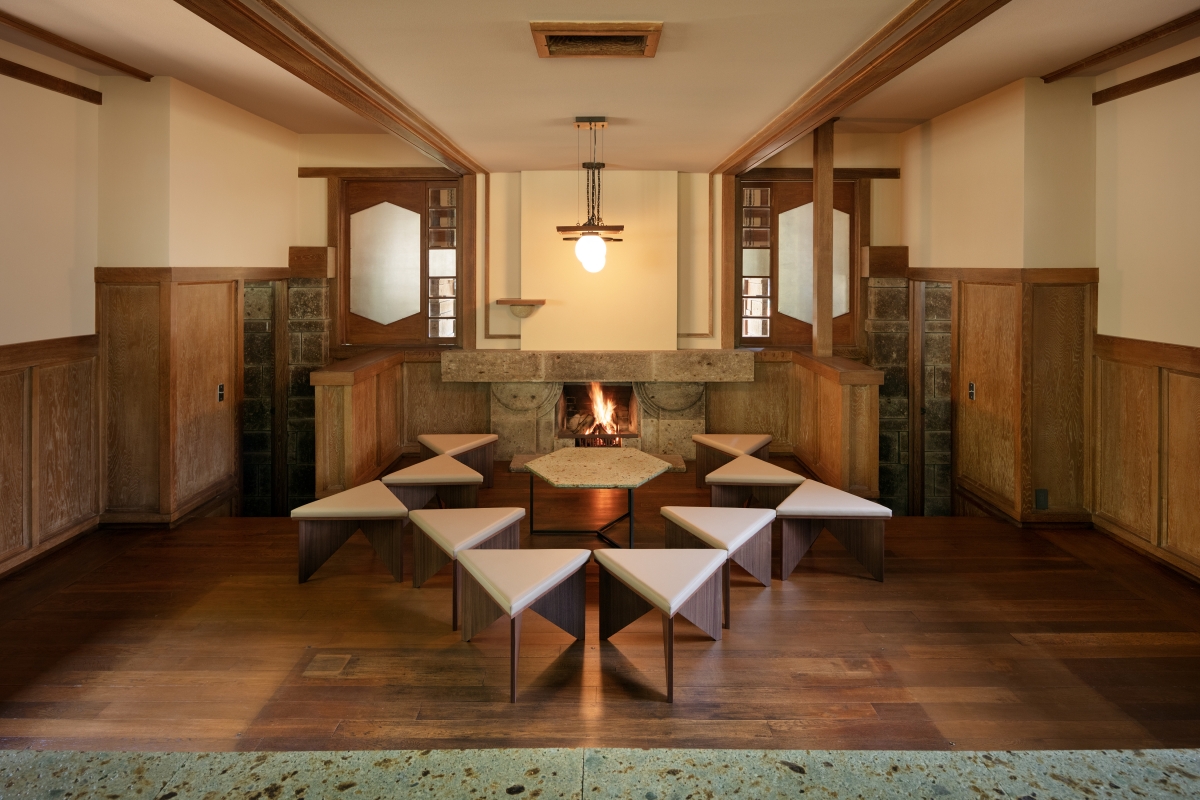
Choi: In architectural renovation and restoration, I think there are two main ways forward: to expose the changes and to conceal them as much as possible. Can you to share your thoughts on this?
Kamiya: I believe that the contrast between the original design and the new design is important to give guests the opportunities to understand the building’s history. I tried to reveal these subtle changes in a delicate way. The changes must be recognised but I designed them so that they would match and adapt to the existing space, and respect the original.
Choi: This project is the Prairie style but was built in Japan and by Japanese architect. There must be some notable differences from the Prairie style buildings in the US?
Kamiya: The outstanding detailing on doors and windows made of wood is a great example. Japan is renowned for craftsmanship and techniques by carpenters, so it was likely that Endo tried to introduce a point of difference through these features. He also used compact stairs to connect spaces of various heights. We can see that the height of the space has been carefully designed in harmony with the surroundings, as demonstrated in section drawings by the original designer.
Choi: The residence and the hotel seem similar because they are both spaces for the living, but in essence they are so different. Changing the use of this building must have lead you to inject new functions into the existing space; what was your big picture?
Kamiya: We designed and created new spaces in which the guests would be communicate with each other and enjoy their surroundings, aiming at more public and open spaces than that found in the private residence. For example, I organised the spaces so that visitors could enjoy a drink by the new fireplace on the dining terrace while looking out over the sea and mountains nearby.
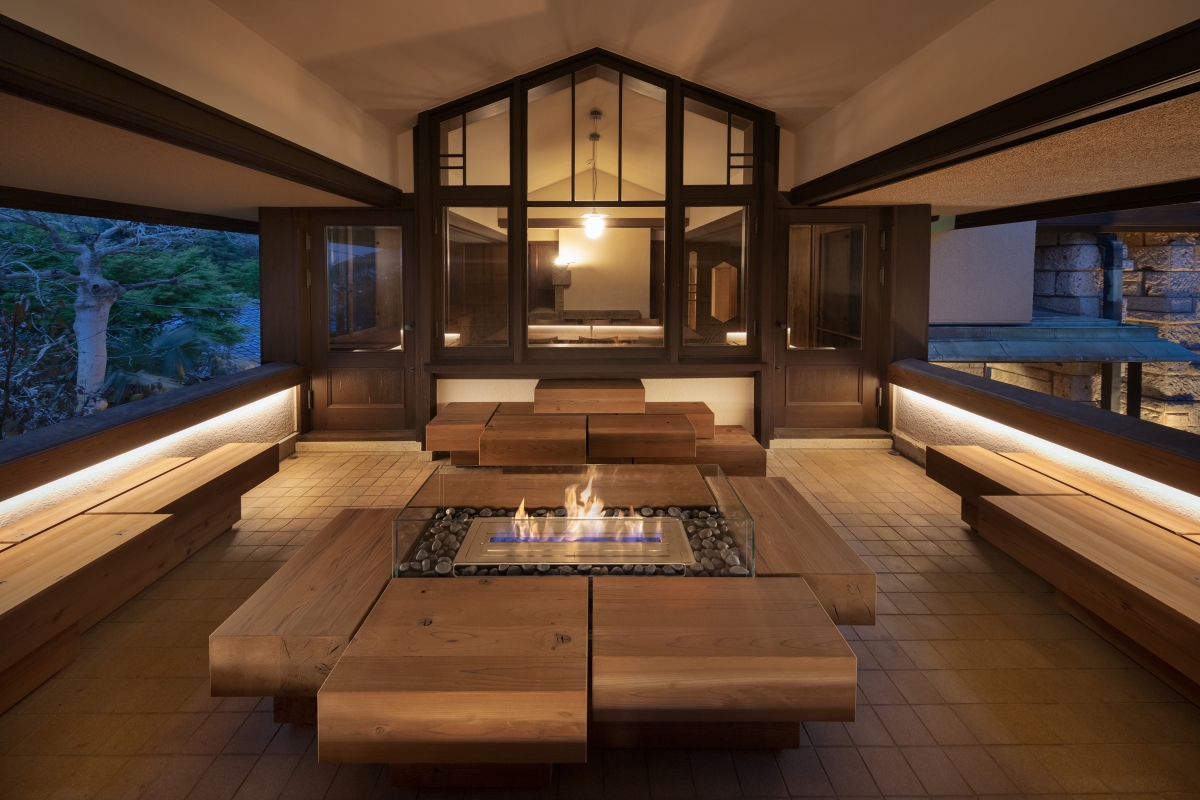
Choi: Can you describe how people use the HAYAMA KACHITEI?
Kamiya: Arriving at the main salon, the guests have a welcome drink in the playroom and sit on the newly designed furniture inspired by Prairie style. There are three bedrooms in which to take a rest: one is the main bedroom with a bathroom and the others are a little smaller with a make-up room. They can use a kitchen and dining room for dinner, and they can use the outdoor terrace next to it, enjoying cosy time with a glass of wine next to the fireplace. The main bathroom is kind of hidden in the basement, in which you can enjoy the integration between modern design with historical architecture value.
Choi: What does this project mean to you?
Kamiya: Even though it is not an easy challenge to create such profound alterations to this kind of historic property, I believed that we have generated and demonstrated a new typology in re-design of a historic style as ‘creative preservation’. Since there are still many historic buildings that need to be renovated around the world, I would hope put our approach into practice globally.
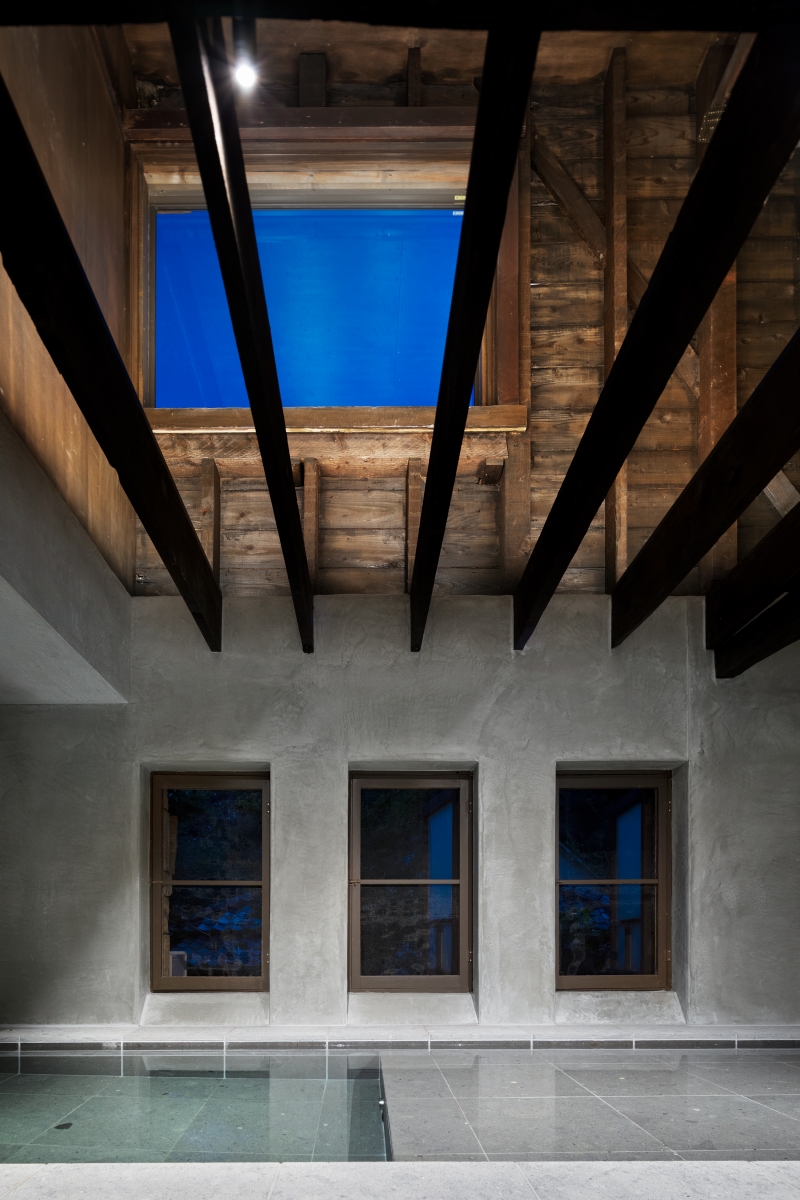
KAMIYA ARCHITECTS (Kamiya Shuhei)
1706 Isshiki, Hayama, Miura, Kanagawa, Japan
hotel
1,129.52㎡
219.85㎡
364.33㎡
B1, 2F
9.45m
19.46%
32.25%
wooden structure, concrete (basement)
copper, mortar, Ohya-stone
Ashino-stone, oak, wood, plaster
OGAWA KENSETSU Corporation
2019 – 2020
Oct. 2019 – Mar. 2020
YONEYAMA Co., Ltd.
Uchiyama Landscape Construction Co., Ltd.
kamiya-architects.com





