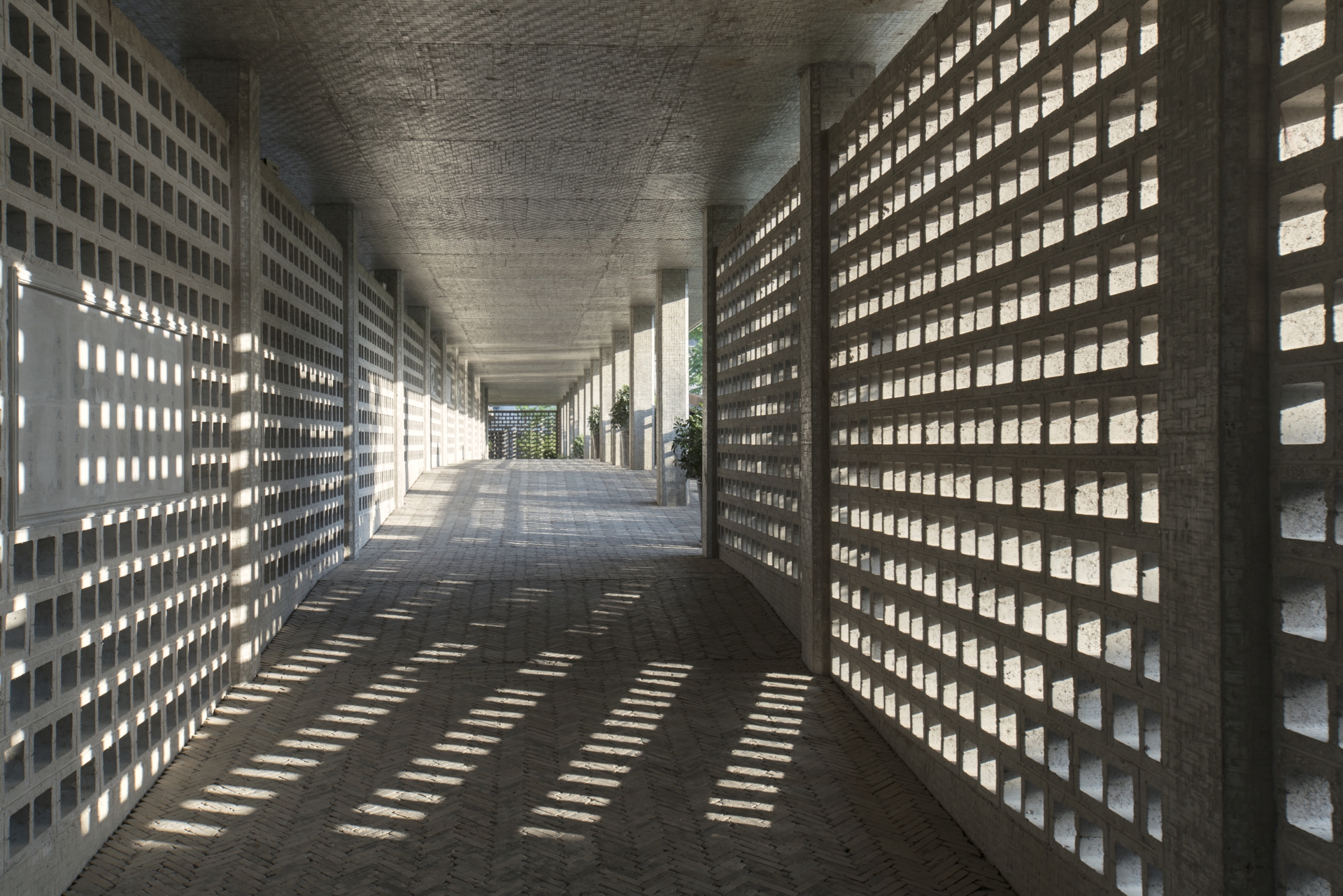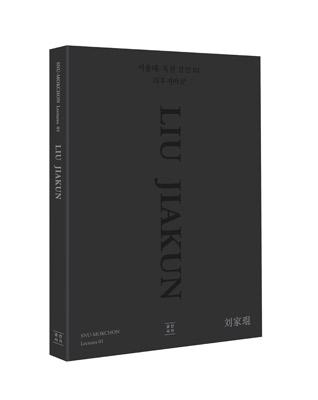
[SPACE BOOKS] Liu Jiakun
The Suzhou Imperial Kiln Ruins, remain intact: through a masterplan including a park, museum, and visitor centre, the project’s main purpose is to protect the historical ruins, display cultural relics such as Jin Zhuan (literally translated as the Golden Brick), and to conduct related cultural investigations and communication. The museum showcases the entire manufacturing process, offering a vivid cultural and historical experience that maps the brick’s spiritual journey, and records how an indigenous physical material was elevated to the height of the imperial court.
The museum is enclosed on all sides to maximise the protected area, forming a centripetal frame that echoes the inner spaces of traditional Chinese gardens. The production rooms and kiln complex have been organised to direct one’s eyesight through the twists and turns of building and landscape, connecting to and diverting from various views and scenes.
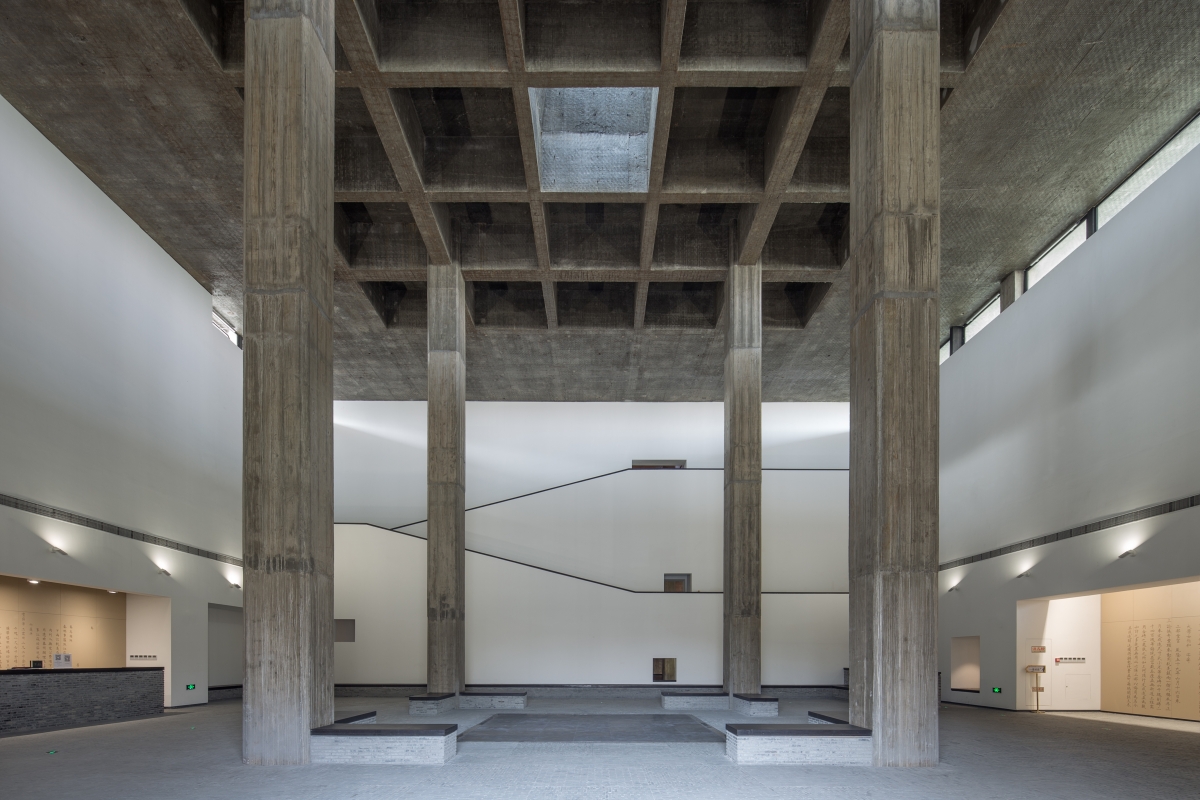
Preface Hall ⓒJiakun Architects/Arch Exist
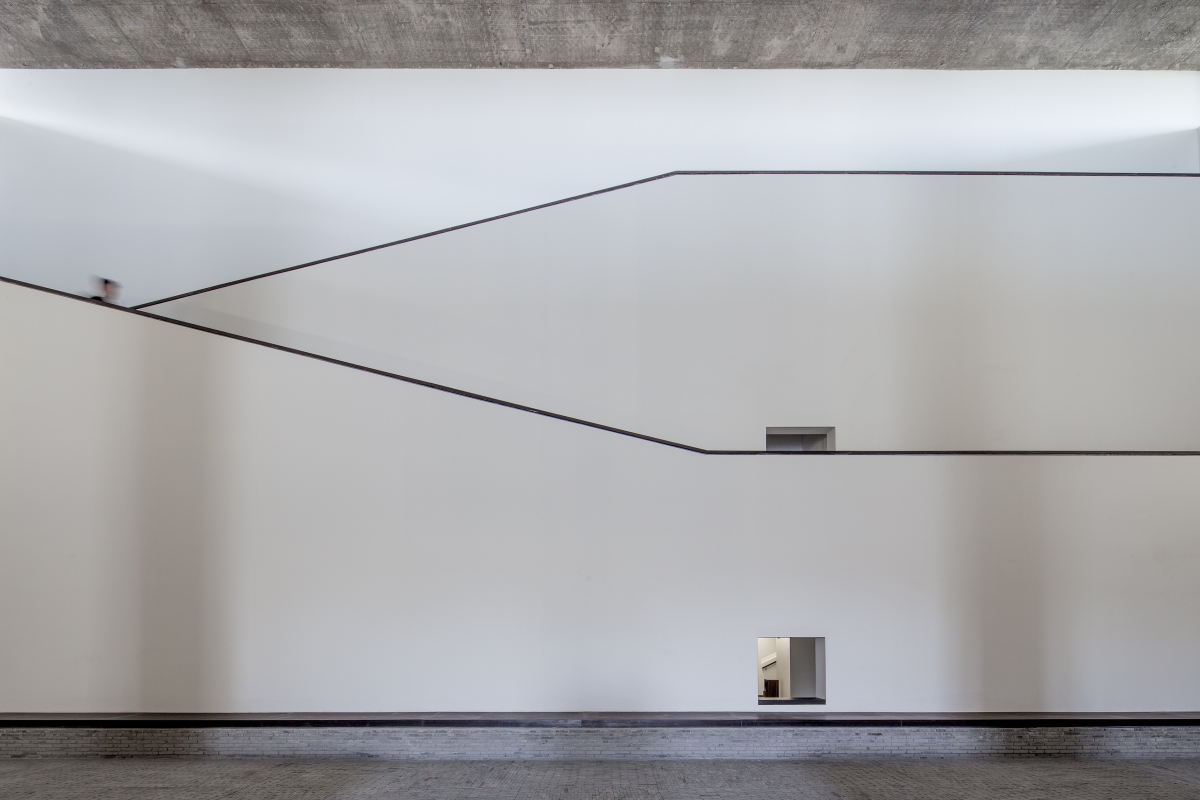
Ramp ⓒJiakun Architects/Arch Exist
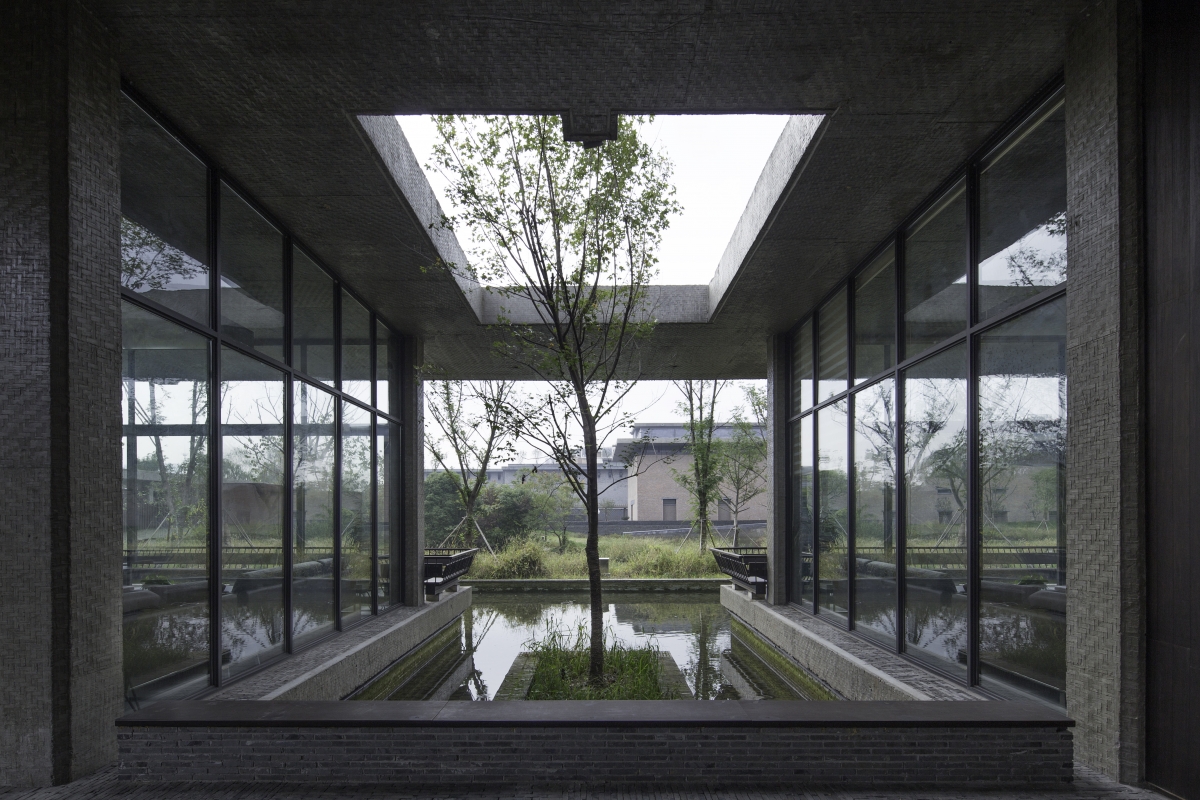
Courtyard ⓒJiakun Architects/Arch Exist
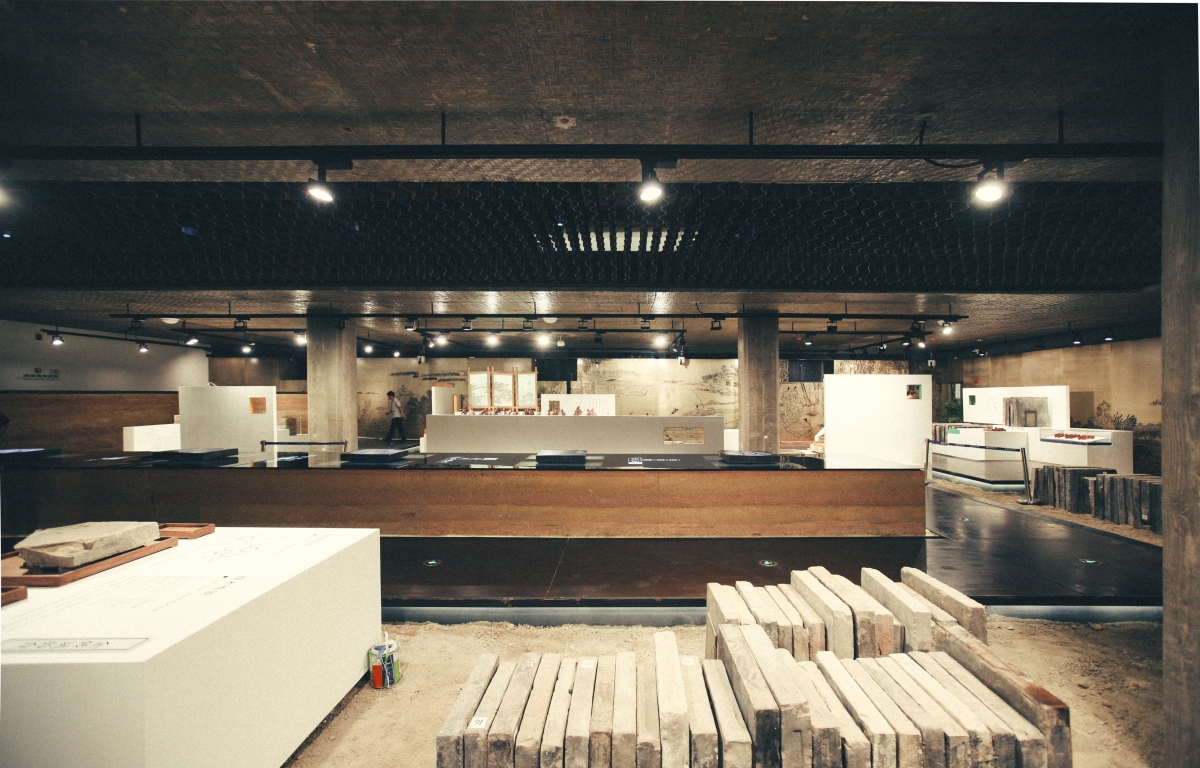
First Floor ⓒJiakun Architects
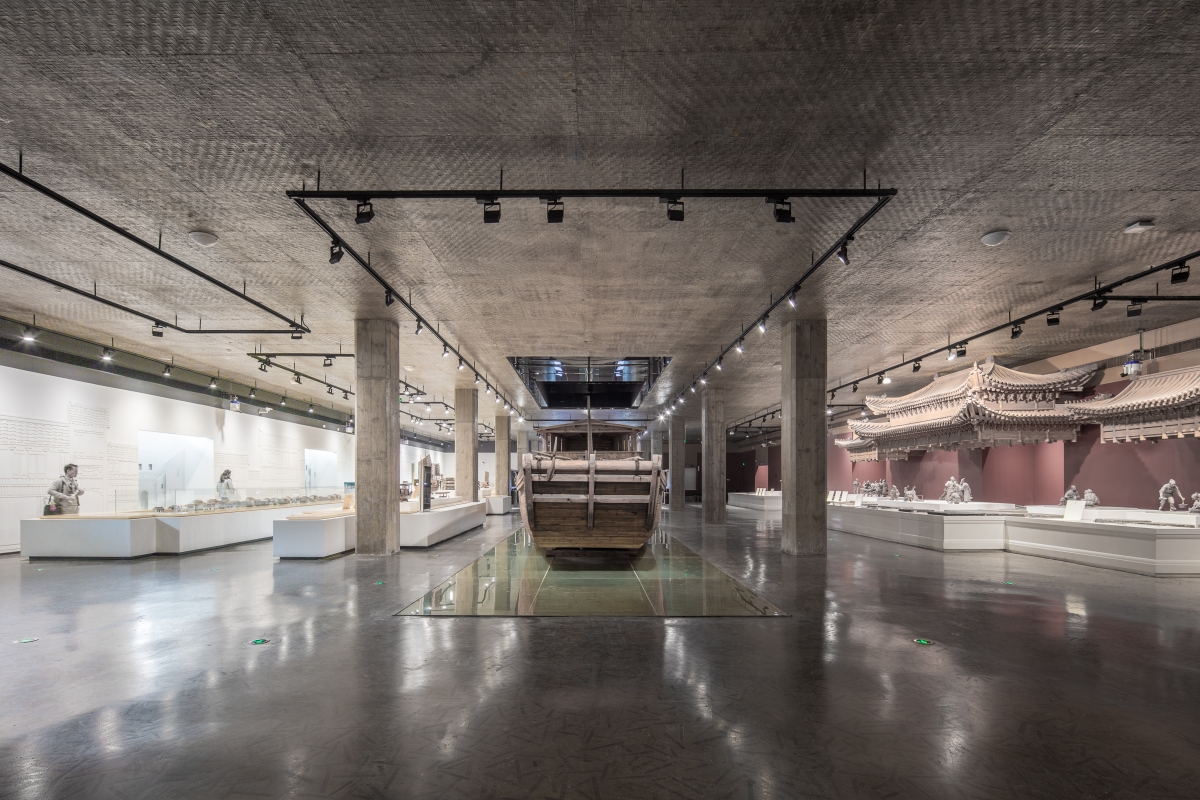
Second Floor ⓒJiakun Architects/Arch Exist
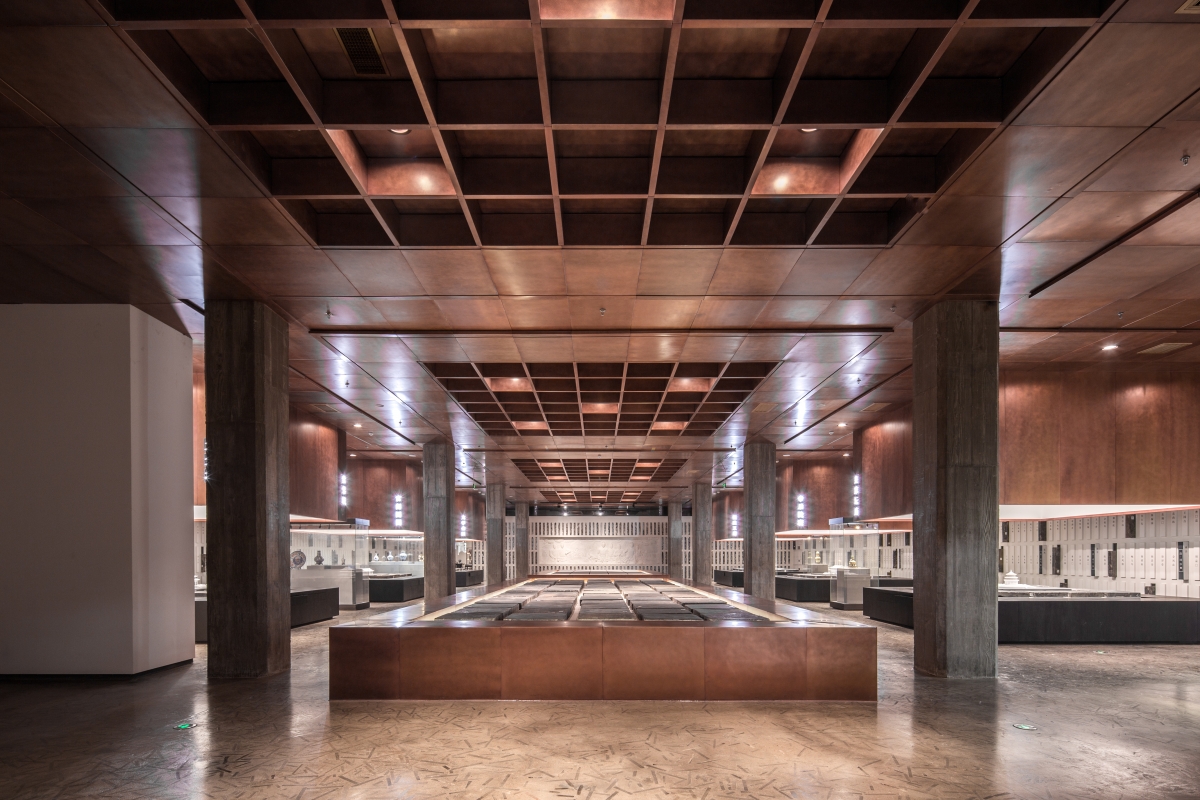
Third Floor ⓒJiakun Architects/Arch Exist
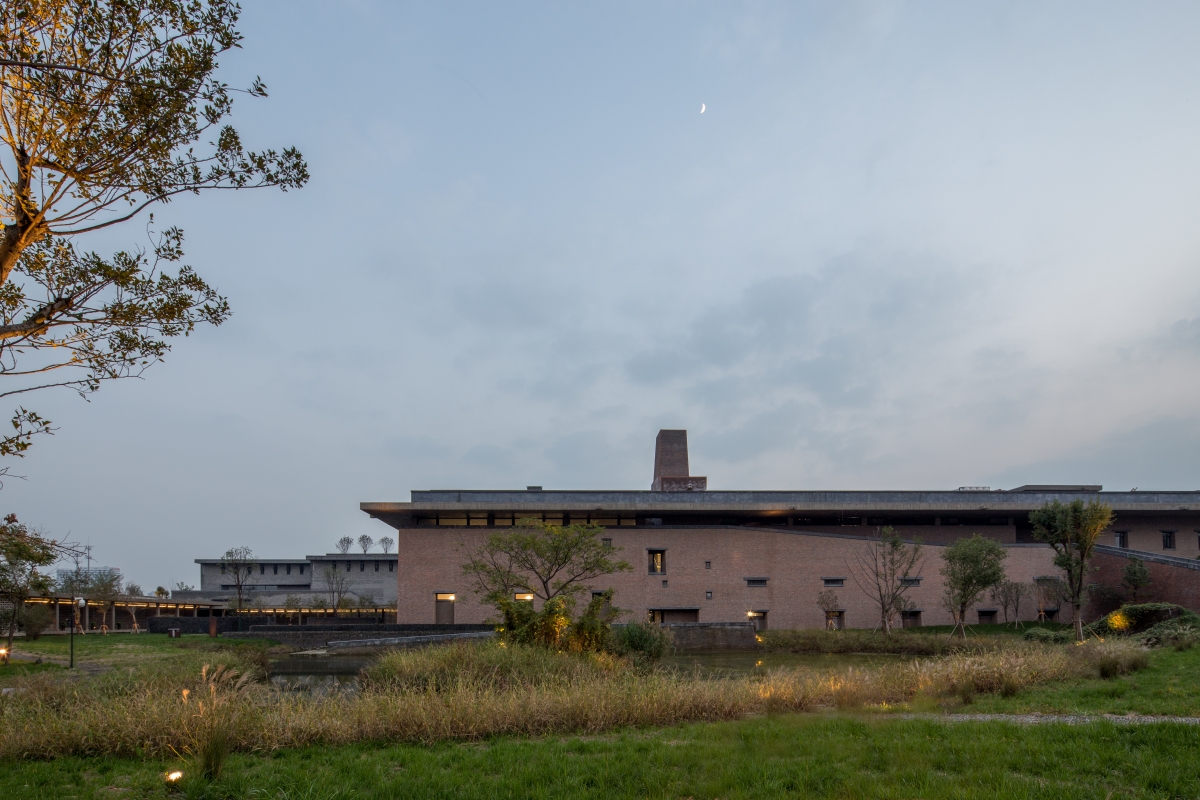
North Elevation ⓒJiakun Architects/Arch Exist
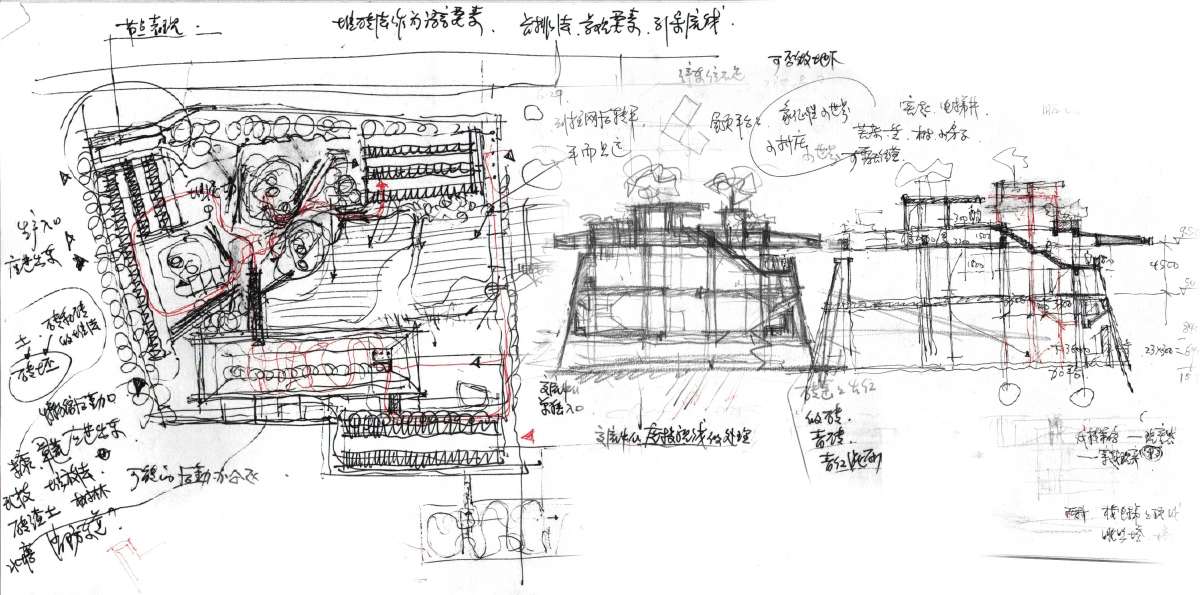
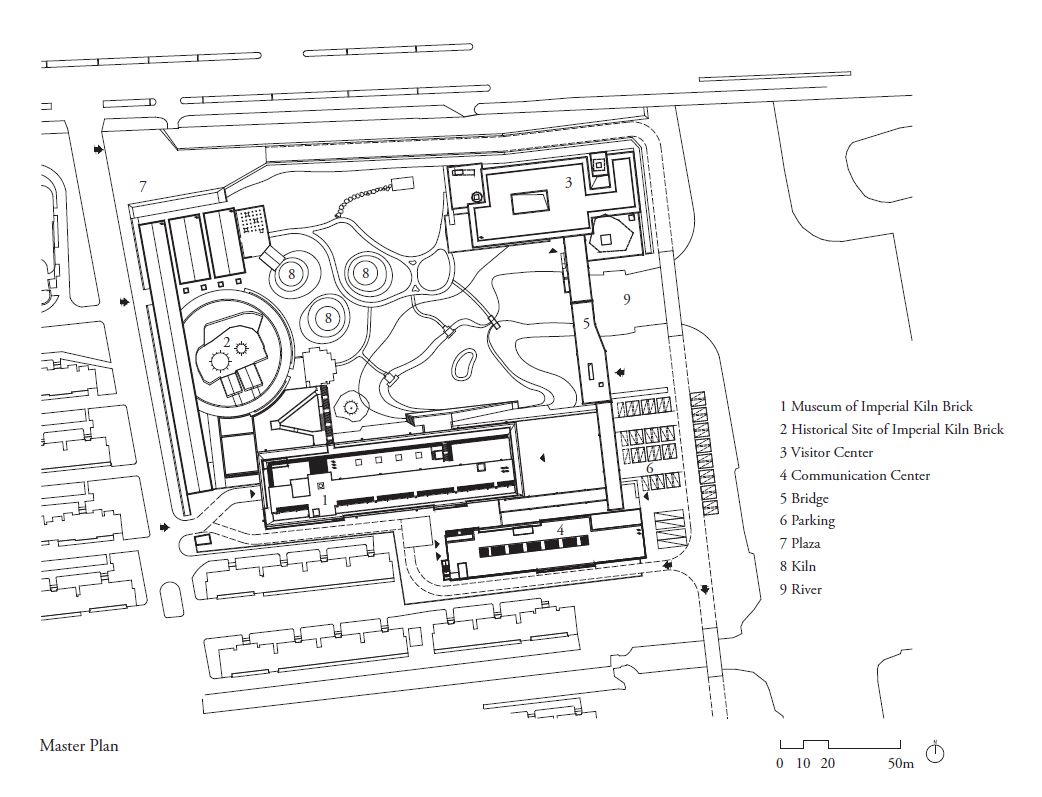
Jiakun Architects (Liu Jiakun)
Tian Shen, Wang Xi, Liu Su, Yang Ying, Lin Yihsuan
Xiang Cheng District, Suzhou, Jiangsu, China
Museum
38,875㎡
15,326㎡
May. 2012 – Dec. 2014
Nov. 2013 – May 2016
Jiakun's projects had been exhibited at the 15th International Architecture Exhibition of La Biennale di Venezia and the 56th International Art Exhibition of La Biennale di Venezia. He won several awards including the Honor Prize of the 7th ARCASIA, Chinese Architecture & Art Prize 2003, Architectural Record Magazine China Award, Far East Award in Architecture and Architectural Design Award from Architectural Society of China, and Audi Arts Design Award.





