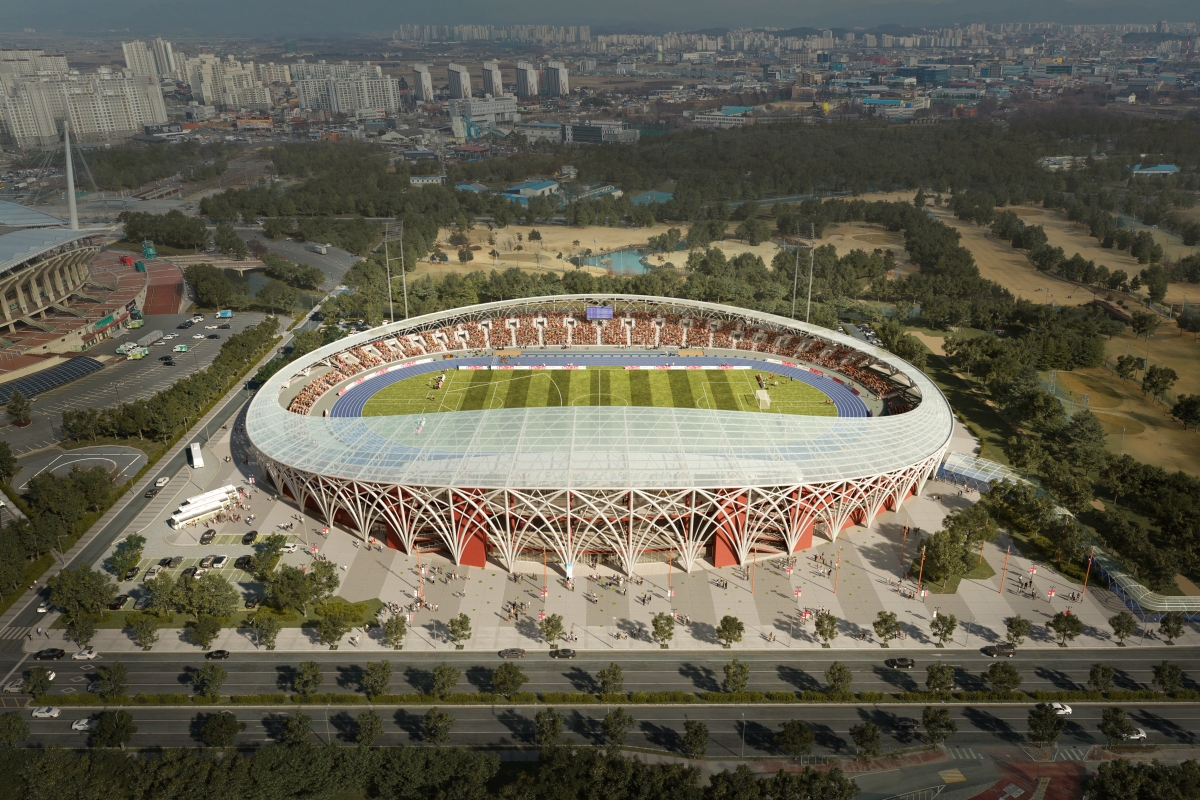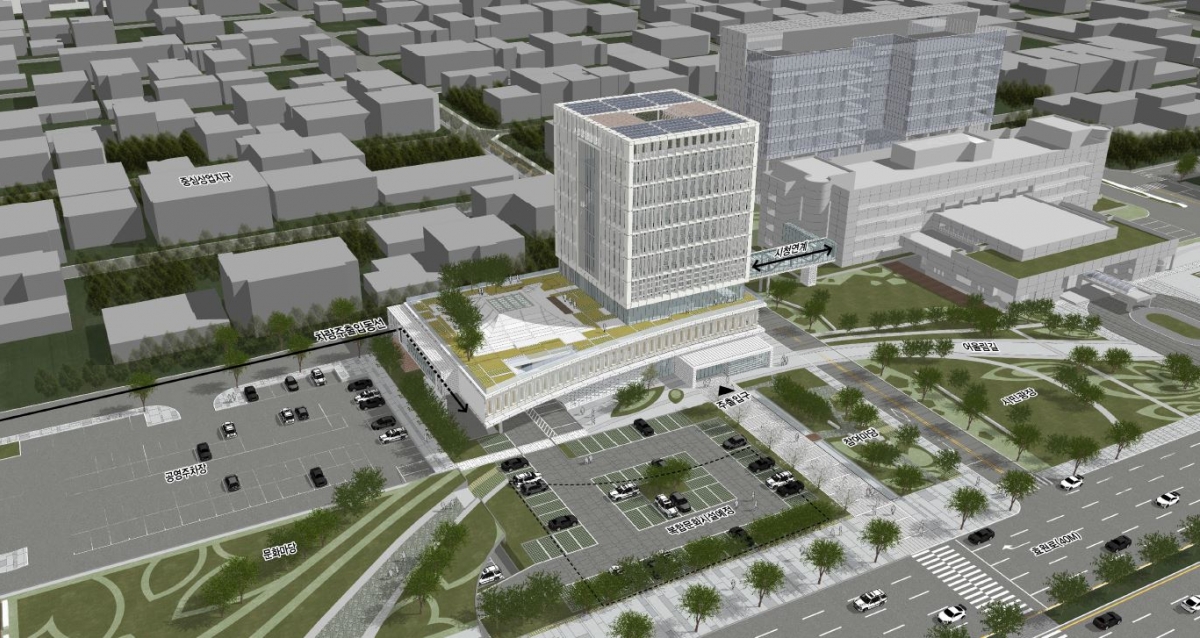In recent months there has been a list of consecutive announcements made by regional autonomous cities and public institutions regarding the winners of their design competitions. On Feb. 21, the National Agency for Administrative City Construction and Korea Land & Housing Corporation revealed the competition winner for Shared Campus which will be built in the campus situated within the 4-2 settlement zone of the administrative city. As a facility in which multiple universities and research institutions can come to cohabit, Shared Campus was designed with the aim of reducing the financial burden of moving universities and management while stimulating interaction between universities and institutions. The prizewinner ‘Nature Shared Campus’ designed by SIAPLAN (principal, Cho Juhwan) is characteristic for its building positionings that mimic its hilly surroundings as well as its open forum space to enable communication between campus users. The construction of this Shared Campus on an approximately 600,000㎡-sized land will begin from the second half of 2021 and it is expected to end in time for the spring semester in 2024.
In order to resolve the lack of space due to an increase in work and the expansion of its organisation related to city management, Suwon City carried out a design competition for its own separate City Council Building. On Feb. 23, they selected the work co-designed by Architecture Design Group Espace (principal, Park Seunghwan) and Jinwoo Architects & Engineers Group (principal, Kim Donghoon) as the winner. The City Council Building has been planned to feature three basement floors and nine aboveground floors, and it will embody an open space for local citizens in the lower floors and meeting facilities for the council in the upper floors. During the design competition review, the design received favourable feedback with regards to how the meeting facilities were distinctly separated and how well thought-out it seemed in terms of its functionality and publicity for its connection to the city hall and the surrounding green areas. Currently, the City Council Building is planned to be built next to the city hall with a total floor area of 26,183㎡ along with a 6,342㎡-sized parking lot, and this building will hold programmes such as the citizens’ hall, policy library, and a daycare centre. Construction will begin in Mar. 2021 and is planned for completion by Nov. 2022.
Consequently, on Feb. 27, Jeonju City announced its winner for the new Athletic Field and Baseball Stadium project design competition. The design competition was conducted to move and rebuild the two sports facilities to the vicinity of Jeonju World Cup Stadium to designate the region as a sports complex district. The prizewinner Dream Forest designed by HAEAHN Architecture, Inc. (principal, Kim Taeman) is characteristic when choosing Jeonju City’s slogan to emulate a garden city as its design motif. The review committee rated the design highly for its symbolic nature as displayed in the stadium’s facade and the environmental improvement for the audiences by creating connections with the external space. Using this design as its base, Jeonju City is planning to build a 15,000-seat athletic field and a 8,000-seat baseball stadium on site of approximately 120,000㎡ by 2023.

Winning proposal of Jeonju Athletic Field and Baseball Stadium Competition / Image courtesy of HAEAHN Architecture, Inc.

Winning proposal of Suwon City Council Building Competition /Image courtesy of Suwon City Government




