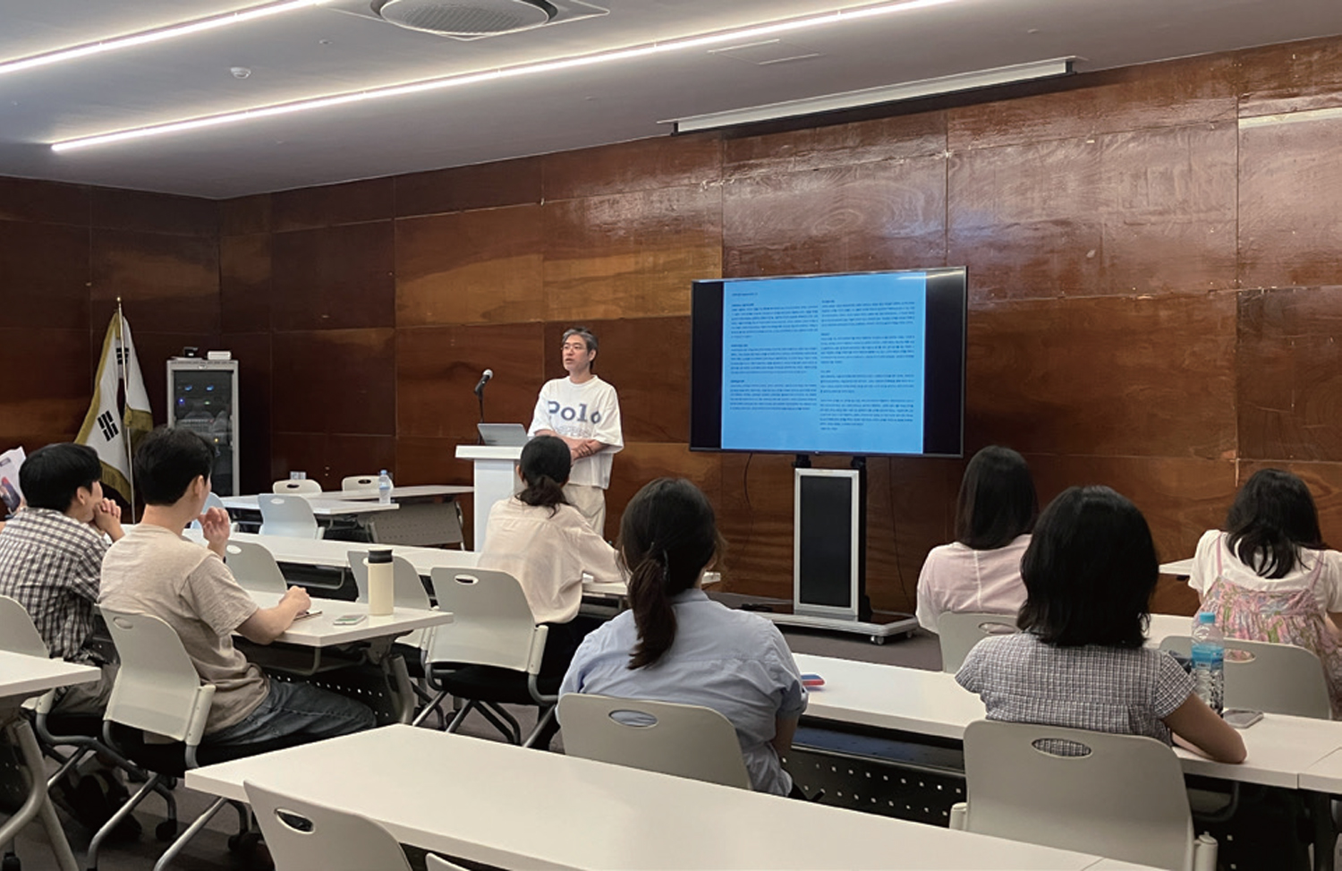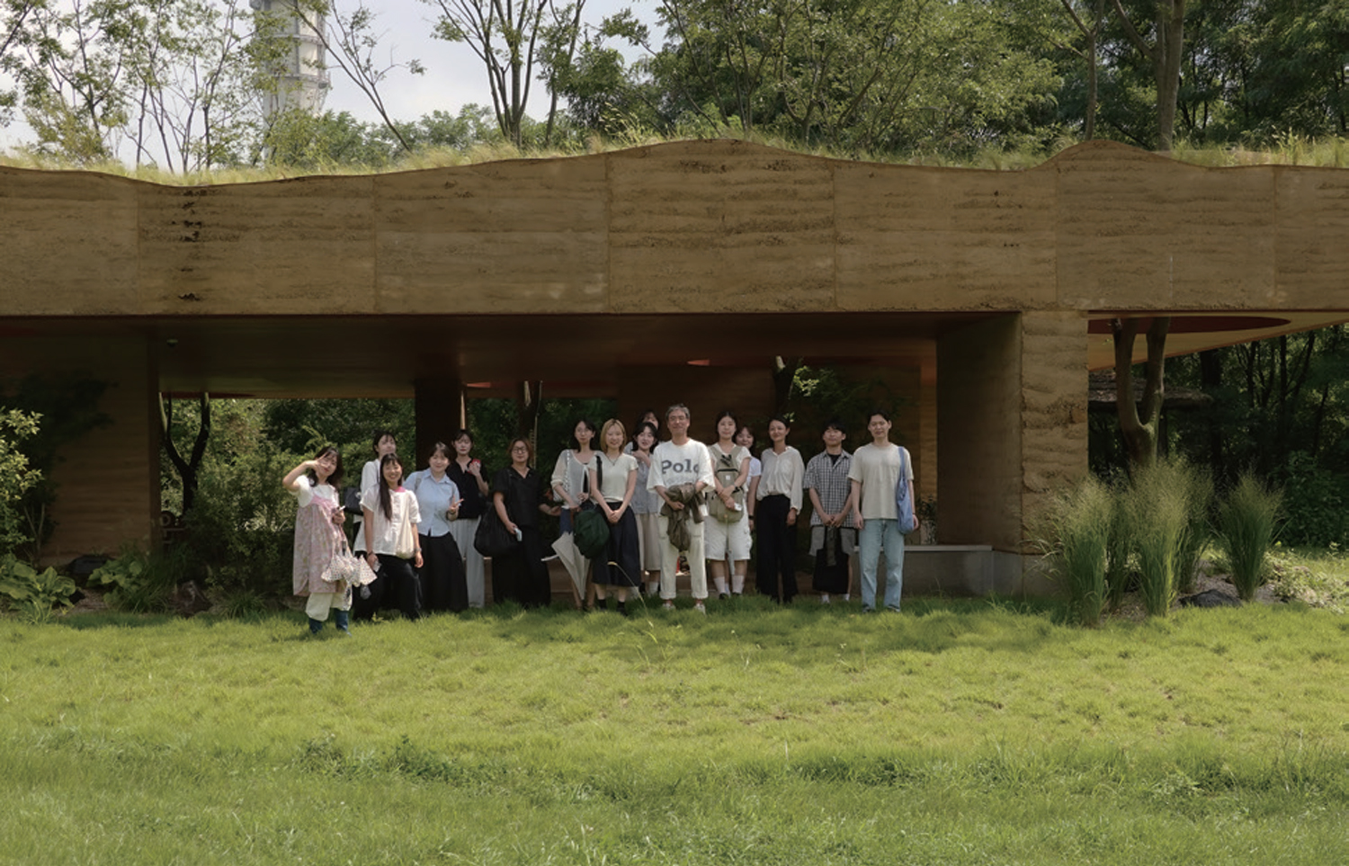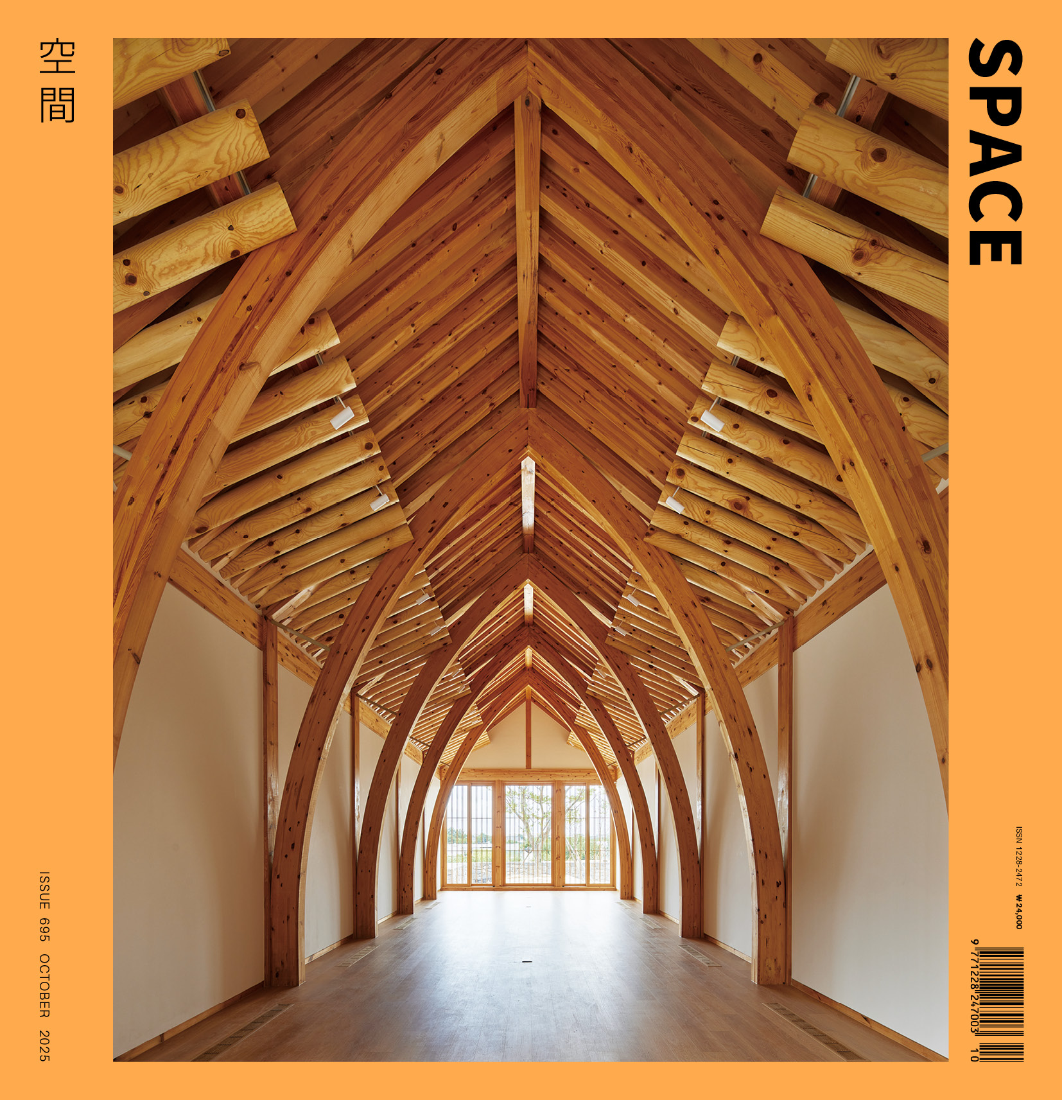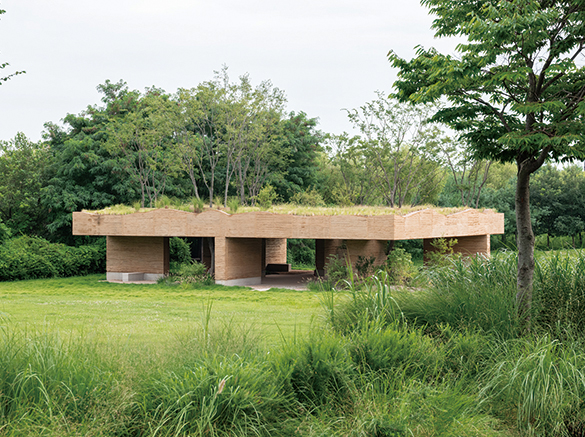SPACE October 2025 (No. 695)

서울특별시 산악문화체험센터 시청각실에서 강연 중인 김효영. ©Lee Sowoon

새로운 지층(2025) 답사 모습. ©Park Youngtae
On Aug. 25, the second in-person event for the 20th cohort of SPACE student reporters was held in Seoul Mountain Climbing & Culture Center and Noeul Park. The summer workshop featured a lecture by Kim Hyoyoung (principal, KHYarchitects) followed by a site visit to his pavilion project New Earth Layer (2025). In his lecture ‘The Courage of Architecture’ (covered in SPACE No. 655), Kim shared his architectural philosophy with the student reporters. He organised a selection of nine projects under three sub-themes: ‘Empathy’, ‘To Affirm’, and ‘What Architecture Remembers, What Architecture Wants to Say’.
Kim explained that the notion ‘Empathy’ in architecture is not about stepping back but about stepping forward. He described empathetic architecture as an imaginative process, building relationships not only with the client but also with the site, the programme, and the future users of the building. Ulsan Seaside Wall House (2015), Jaramteo Kindergarten (2016), Hyehwa Neighbourhood Living Facility (2022) are good examples of showing this approach. For instance, in Seaside Wall House, Kim projected himself into the paradoxical desires of the clients, who wanted to enjoy an ocean view from a site that did not adjacent to the coast. This led him to recall the image of a man overlooking over the misty seascape from Caspar David Friedrich’s Wanderer Above the Sea of Fog (1818). Inspired by this visual metaphor, he devised a spatial strategy by positioning a long wall on the inland side and perpendicularly attached shorter walls to the long wall. This subtle but powerful intervention turned a site with no direct sea access into one that evokes the emotional atmosphere of standing by the ocean.
‘To Affirm’, has served as a foundational attitude in his architectural practice. Kim Hyoyoung introduced three different projects; Jeomchon Gi-wa House (2018), Apgujeong Neighbourhood Living Facility (2020) and Mungyeong Strike Fortune House (2019) to support his architectural philosophy, that architecture embraces diverse thoughts and forms. Of these, the Apgujeong project stands out for incorporating a wide range of the client’s requirements, including preserving the existing structure, referencing the brick façade and furnace chimney of old American baseball stadiums, as well as the fire escapes and canopies found in New York’s back alleys. To achieve this, Kim adopted a grammar of affirmation rather than exclusion. Taking cues from James Stirling’s Neue Staatsgalerie (1984), which combines various elements such as stone, steel, glass, and colour, he gathered the client’s stories to create a new architectural identity for Apgujeong.
To Kim Hyoyoung, the phrase ‘what architecture remembers, what architecture wants to say’, reflects the process of revisiting a building’s previous role while envisioning its future promise. In this transitional phase, he believes the appropriate form and attitude for future architecture should be thoroughly considered. He compares this whole process to painting a self-portrait. His three renovation projects, Donghae Crushed Stone Factory Remodeling (2021), Inje Rest Area Remodeling (2022), and Residence for Mr. P (2025, covered in SPACE No. 693) are examples of how architecture can translate its intentions through the architect’s own language. Residence for Mr. P in Cheongun-dong preserves the original brick façade to maintain the building’s historical layers, while the internal structure is replaced with steel framing to accommodate a new spatial layout. Materials such as metal are used to express a sense of contemporaneity. Another industrial material, glass bricks contrasting with the brick, helped to add some depth to the dialogue between past and present.
At the end of the lecture, Kim emphasised the importance of reflecting on what is necessary and meaningful within the specific contexts of each site, and how a building must relate to its surrounding environment. He added that connecting these diverse elements is one of architecture’s most fundamental tasks. Through the lecture, Kim clearly demonstrated how architects can interpret the client’s intentions, the site’s characteristics, and the building’s function through their own language, and how architecture, in turn, responds with its own message.






