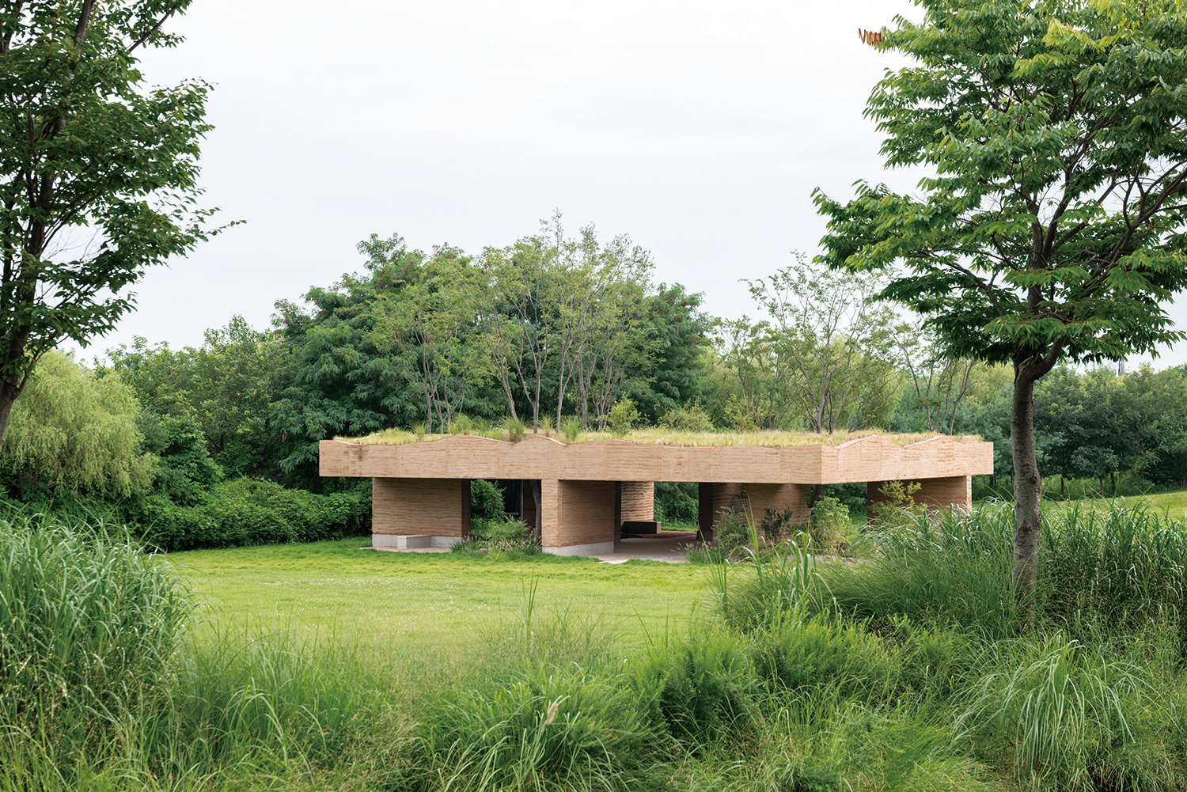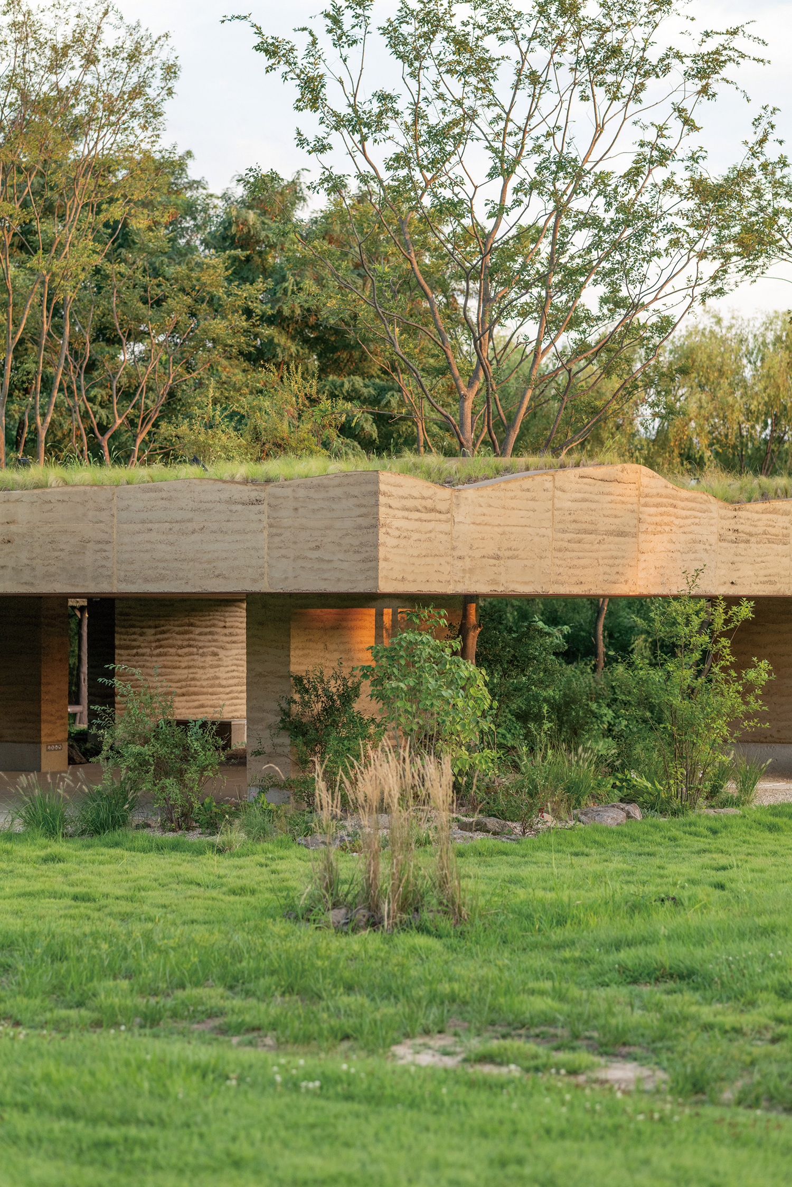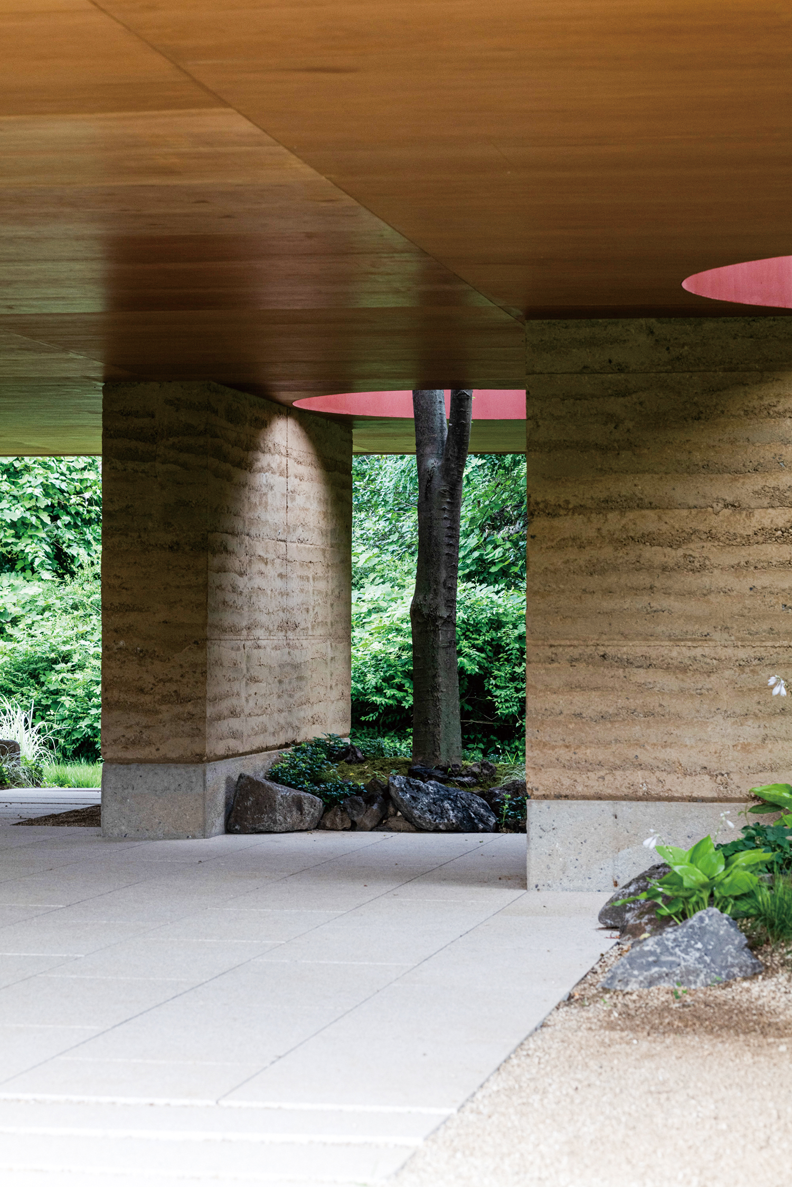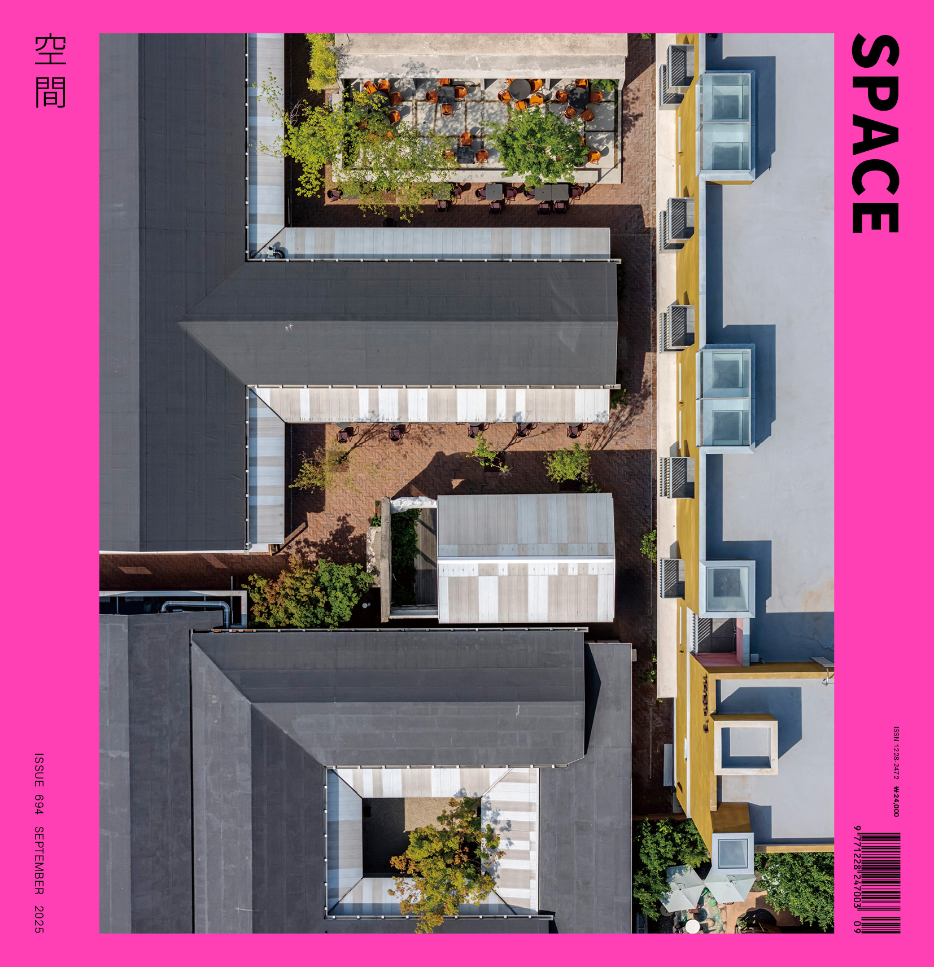SPACE September 2025 (No. 694)

©Kim Bogyong

©Kim Bogyong

(from top to bottom) ‘New Earth Layer’ by Kim Hyoyoung, rammed earth walls and roof, hackberry tree planted beneath the roof ©Kim Bogyong
On July 29, a pavilion, ‘New Earth Layer’, designed by Kim Hyoyoung (principal, KHY architects), was unveiled at Noeul Park, within the World Cup Park, in Mapo-gu, Seoul. This project is part of the Regional Public Art Project under the Design Seoul 2.0 initiative by the Seoul Metropolitan Government. New Earth Layer is the second project in this ongoing series which, following the 2024 installation, Rain Veil, which creatively repurposed a decommissioned water purification tower at Garak Market in Songpa-gu.
Noeul Park is a site that has undergone dynamic transformation owing to Seoul’s urbanisation. Nanjido, an island where native vegetation such as nancho and jicho, used to flourish was designated as a landfill site in 1978. Over time, the topography of the island was transformed into two massive mounds of waste, each reaching up to 90m in height. After reaching its capacity in 1993, local government decided to close the landfill site and from 1996, the site underwent a stabilisation process to remove leachate and landfill gases. Through extensive soil covering and ecological restoration efforts, it has since been reborn as an ecological park now home to a wide variety of plant and animal life.
Kim Hyoyoung chose soil as a means of expressing the layered history of this site. New Earth Layer consists of two parts: a massive 18 ×18m earth roof and its seven supporting earth walls. The expansive roof appears as if a segment of the ground has been cut and lifted, making visible the transformation of a former landfill into Noeul Park—land reclaimed by human effort and restored to nature. The rammed earth roof and walls evoke geological strata: layers shaped over time. These layers are the result of human hands compacting the soil in successive tiers, a process that embodies the idea that healing nature requires both time and continuous care. The seven walls were built on-site by encasing steel cores with rammed earth inside formworks, while the roof was prefabricated with thin rammed earth panels, which were later trimmed at the top to resemble the undulating contours of natural terrain. Through its materiality and construction methods, the pavilion leaves a tactile, temporal impression upon the land.
Inside the pavilion, seven hackberry trees have been planted. These trees, known for their ability to take root even on landfill layers, symbolise the potential for new life to emerge. To allow the trees to grow upward through the roof, circular openings were designed and finished in red, adding a playful touch to the otherwise heavy structure. In the largely open Noeul Park, the pavilion is expected to serve as an airy shelter for visitors. As they walk between the walls, they will encounter shifting patterns of light and shadow flowing from the roof to the walls and observe the leaves fluttering in the wind. This offers the opportunity to appreciate the quieter narratives behind nature’s recovery. New Earth Layer was selected through an international invited design competition with the participation of four architects, including Ban Shigeru, and realized with a total budget of 1.4 billion KRW.





