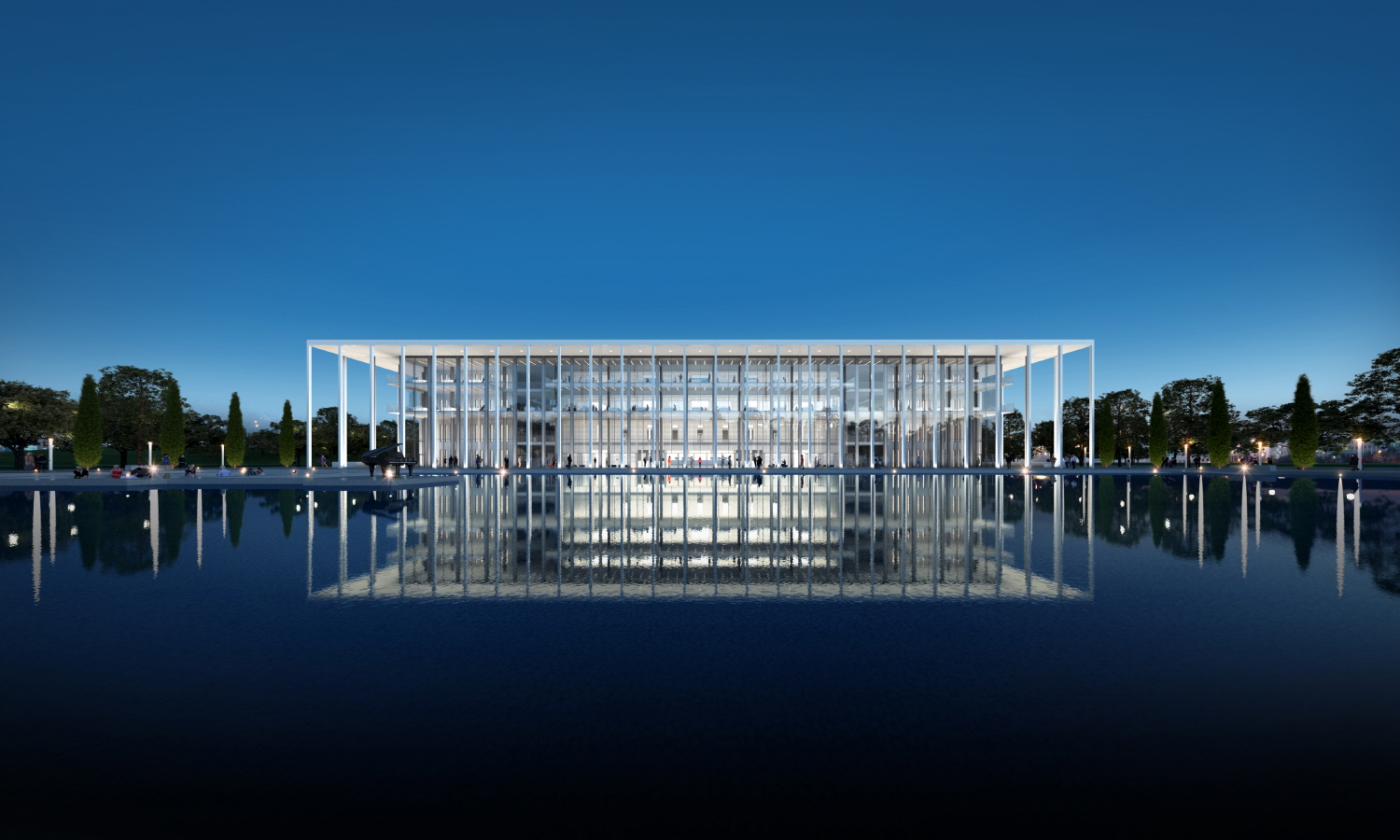SPACE May 2025 (No. 690)

Winning proposals: International Design Competition for the Central Library of Pyeongtaek ©Sunjin Engineering + Yi Architects Seoul
On Mar. 4, the winning proposal of the International Design Competition for Central Library of Pyeongtaek, initiated by the city of Pyeongtaek in Gyeonggi-do, was announced. Aqua Forum – The Heart of Pyeongtaek by Sunjin Engineering + Yi Architects (principal, Yi Eunyoung) was selected as the winning design. The design features a large water feature in the centre and trees planted throughout the area, making the site look like an urban backyard. The spatial composition formed by an open façade with colonnades coupled with enclosed interior book storage offers a typological interpretation of the newly created context. Key facilities include a library which is capable of storing 340,000 books, storage room, a multi-purpose room, a book restaurant, and an outdoor reading garden. An automated system will be introduced to provide a convenient user environment. The library will be built on a 20,000m² site in Goduk-dong 2687, within the Goduk Internationalisation Planning District, with a total floor area of 9,050m² spanning from the basement to the fourth floor.





