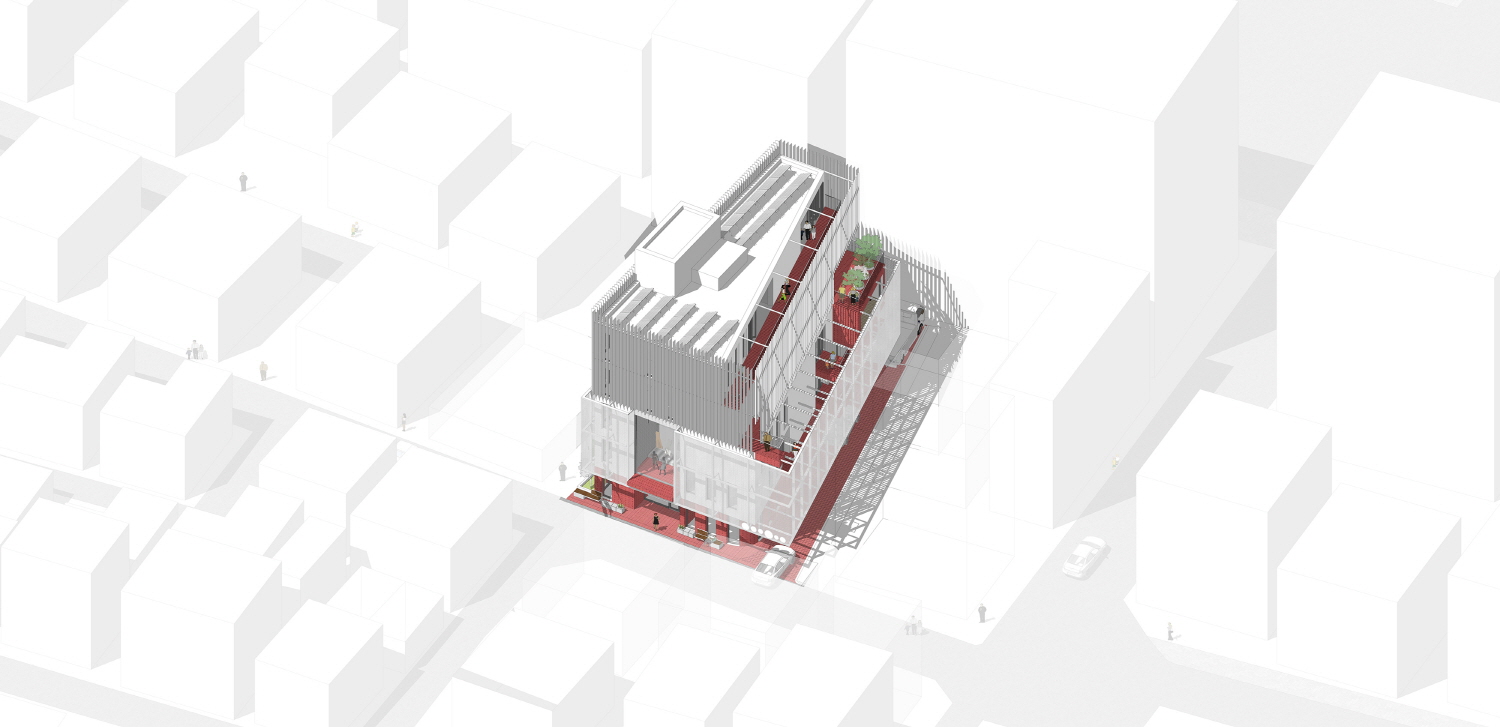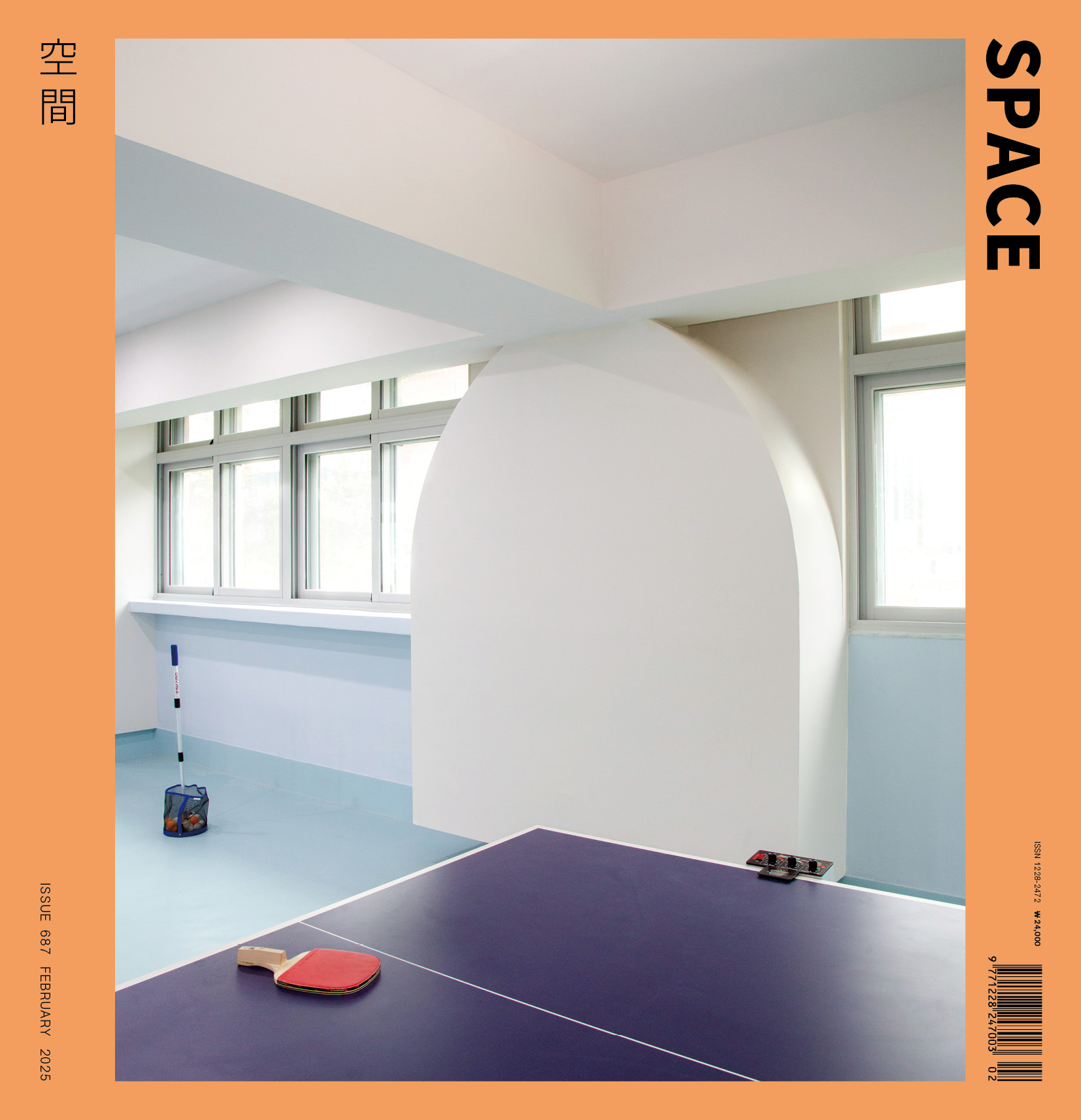SPACE February 2025 (No. 687)

Design Competition for Gangbuk Fashion Platform ©Gongjakso Architecture
The results of the design competition for the construction of the Gangbuk Fashion Platform, hosted by the Gangbuk District Office of Seoul, was announced on Dec. 13, last year. The ‘Gangbuk Fashion Platform’, which is to be built in the Dobong-ro 20 na-gil area, will be a five-story complex with gross floor area of 1,297m². Designed to be a hub for smallscale sewing enterprises, the facility will foster collaboration between small business owners and offer integrated support for fashion production, start-ups, and data archiving. A proposal by Gongjakso Architecture (principal, Kim Teagon) was selected as the winning design. The winning proposal envisions a cultural space, going beyond the limitations posed by simple manufacture and consumption. The design strategically draws upon the site’s previously underused outdoor spaces by incorporating louvers to create various interactive areas. The Gangbuk Fashion Platform will undergo approximately ten months of design development, with completion anticipated in May 2027.





