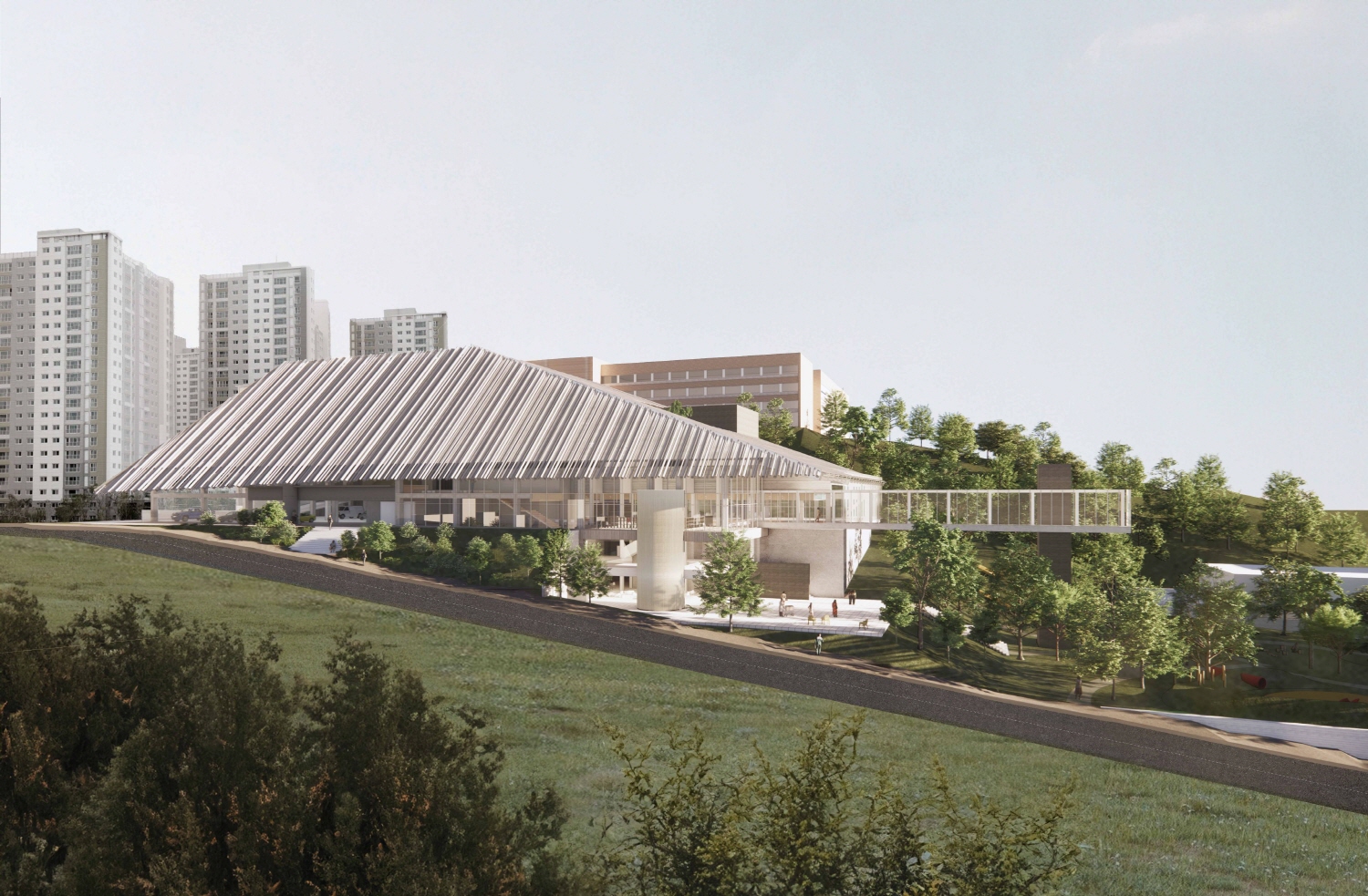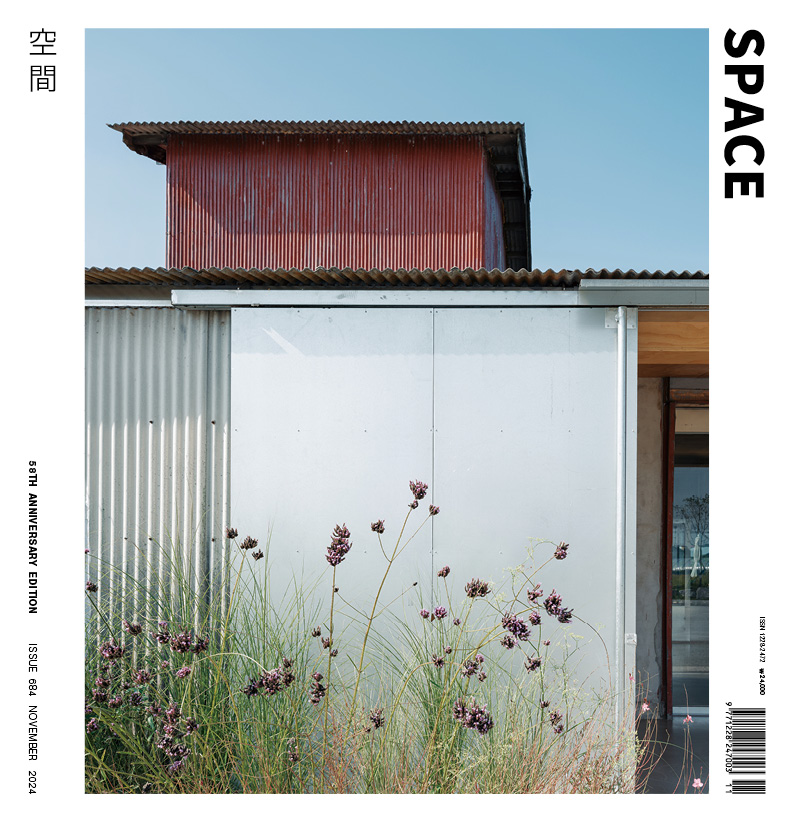SPACE November 2024 (No. 684)

Winning proposal of Design Competition for the Seoul Metropolitan Multi-Purpose Sports Center and Children’s Park ©Interkerd Architects
The winning design, ‘SEOUL TOPOGRAPHY’, for the Seoul Metropolitan Multi-Purpose Sports Center and the Children’s park competition was submitted by Interkerd Architects. The competition focused on the sports center and the children’s park that the Bangbae 5 District Housing Reconstruction and Maintenance Business Association in Seocho-gu is donating to SMG. The guidelines for the children’s park emphasised the need to create a plan that would allow for the sharing of space with existing nearby socio-cultural facilities and kindergartens. The project site features significant elevation changes and is adjacent to Dogumeori Park and Isu Middle School on the southern side, making it essential to develop an external space plan that minimises civil engineering work. Interkerd Architects’ ‘SEOUL TOPOGRAPHY’ is a plan to restore the natural topography of the site. They interpreted the existing site as isolated due to the elevation differences, with the shape being disrupted during the removal of high-density complexes. Therefore, they designed a sloping roof for the sports centre to create flow in the terrain and elevated the contours of the children’s park on the west side to pay homage to the original landform. The shared lounge for recreational sports, spanning from the swimming pool to the general gymnasium, is used as open space on all floors, mediating the interior and exterior. This design aims to encourage natural participation not only from its users but also from pedestrians. The jury highly praised the proposal for its innovative approach to connecting the building with the elevation changes while minimising excavation, as well as its creative design featuring a large roof that encompasses a vast space. Additionally, the sloped roof facing the main road was noted for its light appearance, and the height was kept low to consider the view from the nearby school. If the winning design is realised, it is expected to create a pleasant and vibrant public space that offers lower landscape and greenery amidst the city’s high-rise buildings.





