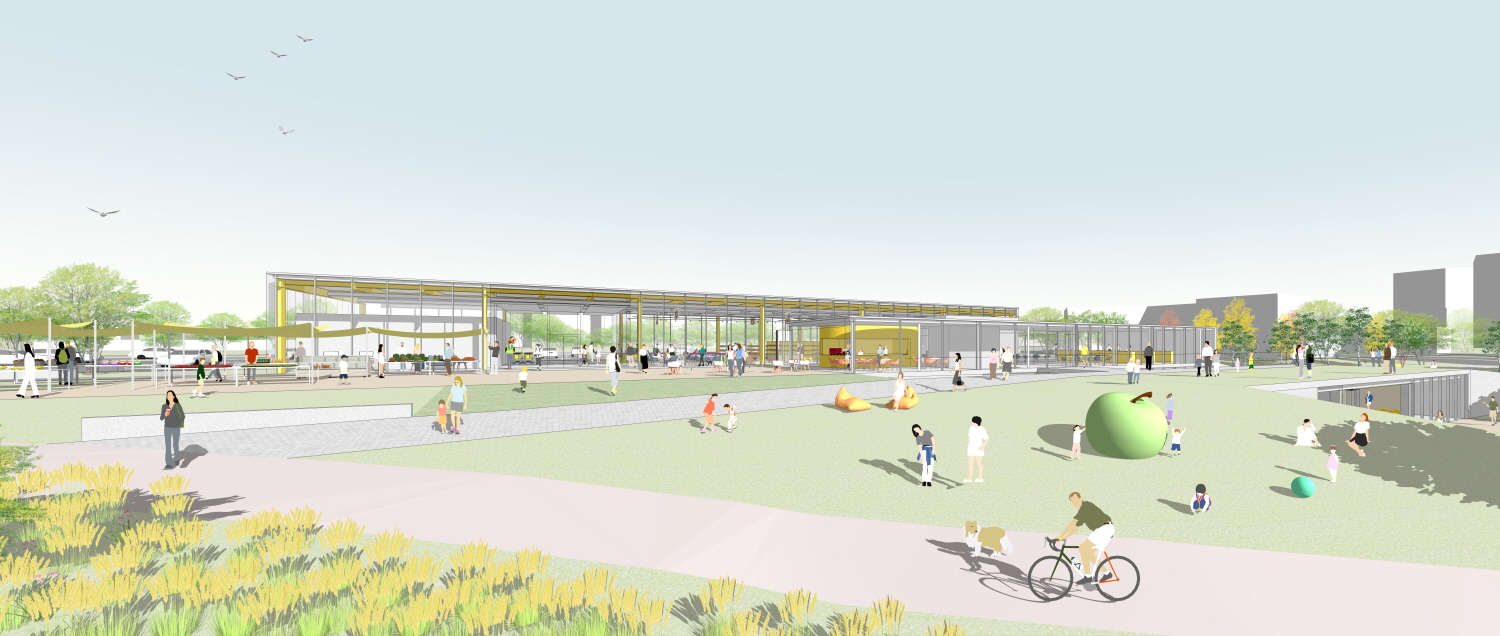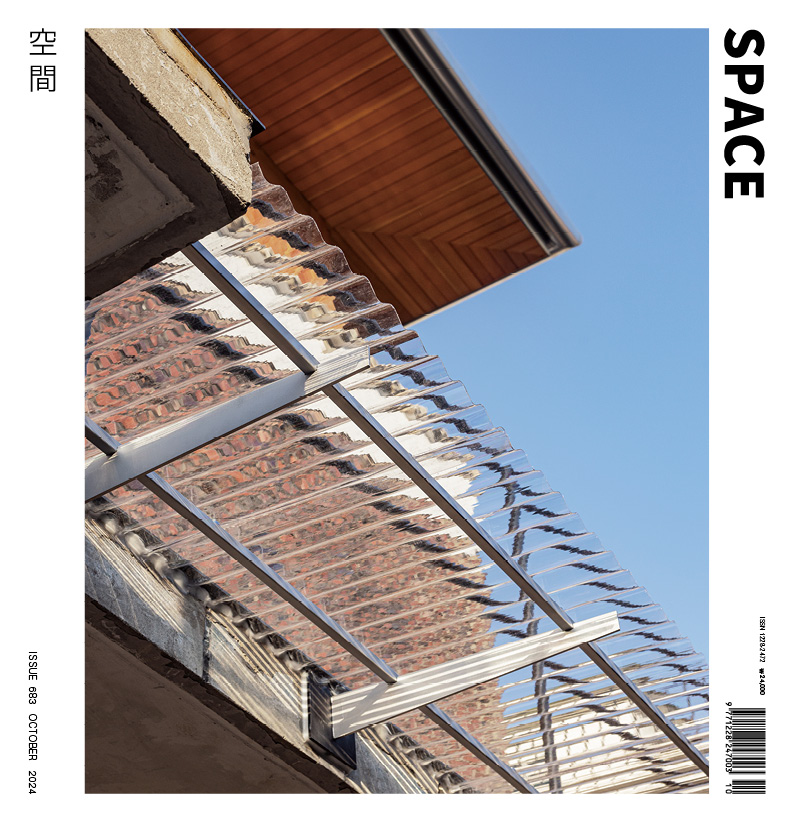SPACE October 2024 (No. 683)

©Square Architects
On July 29, Paju City announced the winning design for the architectural competition in the construction of the Local Food Complex Center. The jury, consisting of seven members, including Kim Jeongim (principal, Seoro Architects), Lee Jeonghoon (principal, JOHO Architecture), Chun Yseo (principal, Chun Architects), and Jung Sujin (principal, SIE Architecture), selected the design proposal from Square Architects (principal, Jeong Hoewan) out of 69 submissions. Paju City aimed to create a symbolic hub for local food distribution and consumption through this competition. Additionally, as the project site is located within Unjung Lake Park, the goal was to establish a space that could also serve as a rest area for local citizens. Square Architects proposed a concept called ‘Park Fair’, where the market temporarily occupies the space rather than permanently dominates the park. The winning design sets two levels by using the existing slope of the site, creating a hierarchy within the space. Visitors can enter the first floor directly from the park’s walking paths, while the upper part of the building functions as a pedestrian walkway, naturally becoming a part of the park. Upon exiting the parking lot, visitors are greeted by a wide outdoor space that serves as a pop-up market for local food and a resting area. The design received high praise for preserving the natural terrain, connecting with outdoor spaces, and guiding pedestrians naturally toward the market. Kim Kyongil, the mayor of Paju, stated, ‘As the first direct market for local food in Paju, we will ensure that this symbolic building not only facilitates exchanges between producers and consumers but also provides a space for leisure and relaxation for park visitors from the design phase onward.’ The project, with a construction budget of approximately 8.3 billion KRW, is expected to be completed in early 2026.





