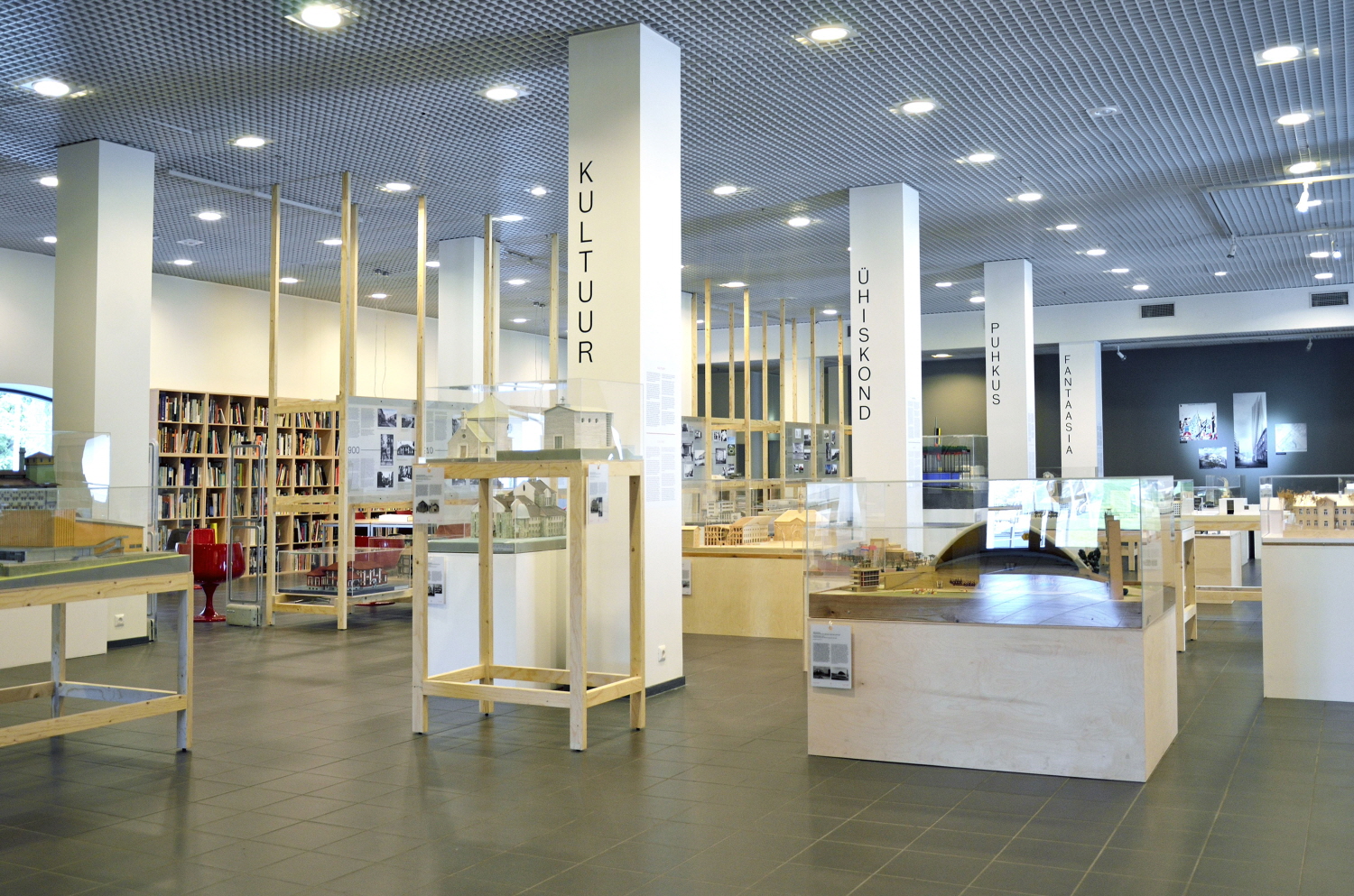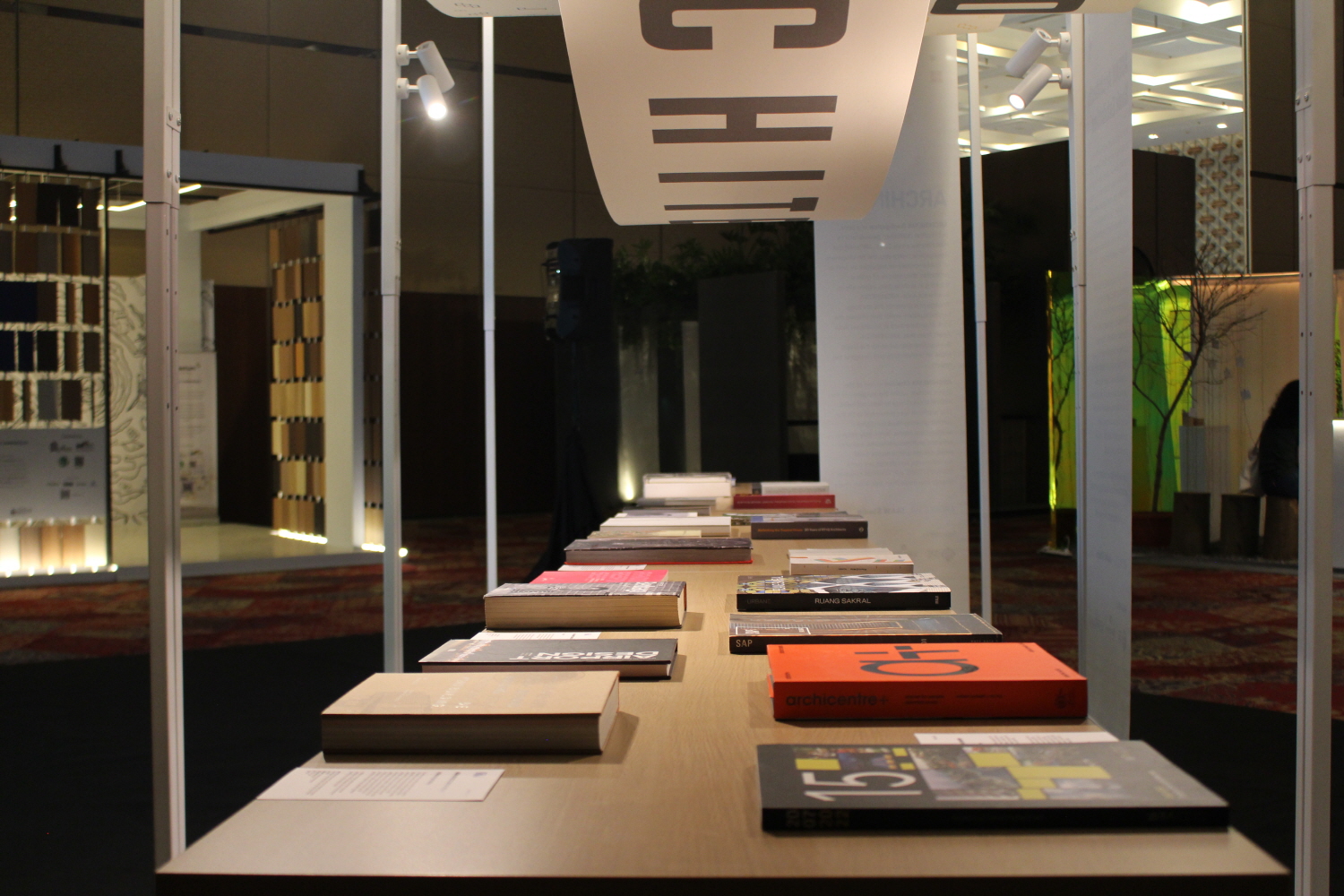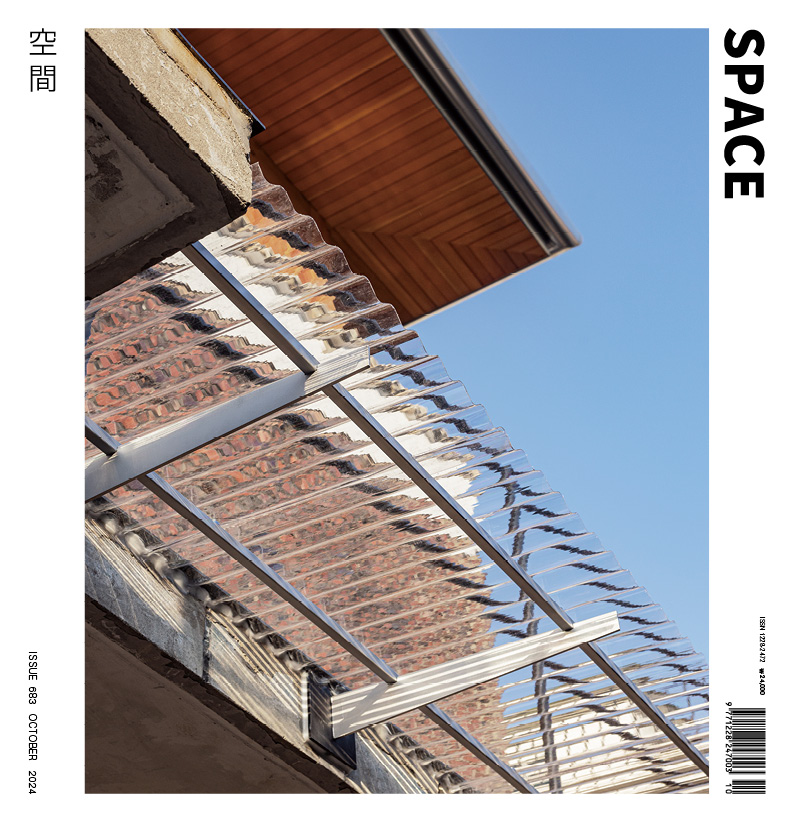SPACE October 2024 (No. 683)
Present exhibitions in Amsterdam and Chicago focus on the changes cities are undergoing on the line between public and private. First, there is ‘Form Follows Finance: The City as a Spreadsheet’ on show at the Architecture Centre of Amsterdam (Arcam). Here, ‘finance’ refers to the public work of Amsterdam’s municipal government, not the private work of property developers or asset managers. Amsterdam is unique in that 80% of its land is owned by the municipal government. The city uses the income from construction projects to fund the non-profit work. While the first half of the exhibition reveals how Amsterdam’s tender policy and leasehold system have changed the city’s appearance, the second half indicates how the city’s diminishing land assets are leading to a weakening of the city’s control over the private sector.
‘Loop as Lab: Reshaping Downtowns’ at the Chicago Architecture Center explores how cities are adapting to the new realities after the pandemic such as rising office vacancies and declining retail outlets. The ‘Loop’ refers to the ‘Chicago Loop’, the central business district in downtown Chicago, but the content of the exhibition is not limited to this specific area. This exhibition focuses on three projects that best illustrate how Chicago has changed: the Thompson Center, a repurposed Illinois State Capitol building that is now Google’s office; the Wild Mile, an ecological park and floating wetland on the north side of Chicago; and the Riverwalk, a public space on the south bank of the Chicago River. Marina City, which in the 1960s embodied the ideal of ‘proximity of jobs and housing’, is also mentioned as a significant historical precedent. Also noteworthy is the ‘Reconnect’ section, which introduces the bike paths, rivers, and railways that run through Chicago.

Exhibition view of ‘SPACE IN MOTION: A Century of Estonian Architecture’ / Image courtesy of Kristo Kooskora, Estonian Museum of Architecture

Installation view of ‘ASEAN Architects Book Exhibition’ / Image courtesy of ARCHINESIA
The Estonian Museum of Architecture hosts an exhibition entitled ‘SPACE IN MOTION: A Century of Estonian Architecture’. It is a permanent exhibition that provides an overview of the modern and contemporary history of Estonian architecture. In a written interview with SPACE, Carl-Dag Lige, co-curator of the exhibition said that the exhibition was intended to be ‘multi-layered yet accessible’. In the juxtaposition of a chronological composition centred on a ‘timeline’ and a thematic composition using ‘thematic blocks’, one experiences the multi-layered nature of the exhibition. The choice of themes, such as culture, society, city, home, and leisure, is rather straightforward, but it seems to have been designed with accessibility in mind. What seems novel from a curatorial point of view is the thematic block entitled ‘Illusion’, which brings together projects that remain in a speculative and conceptual state. In the case of the Estonian Museum of Architecture, due to a lack of storage space, the permanent exhibition also serves as storage. Indeed, form follows finance.
Meanwhile, BSD City in Indonesia hosted the ‘ASEAN Architects Book Exhibition’. This event was co-hosted by the Indonesian architecture magazine ARCHINESIA and the architecture publisher IMAJIBooks. The exhibition featured 26 collections of works by some of the most active architects and architectural firms in the ASEAN region. Vietnamese architectural firms H&P Architects and Tropical Space were in the spotlight for displaying TROPICAL SPACE H&P ARCHITECTS, published by SPACE BOOKS.





