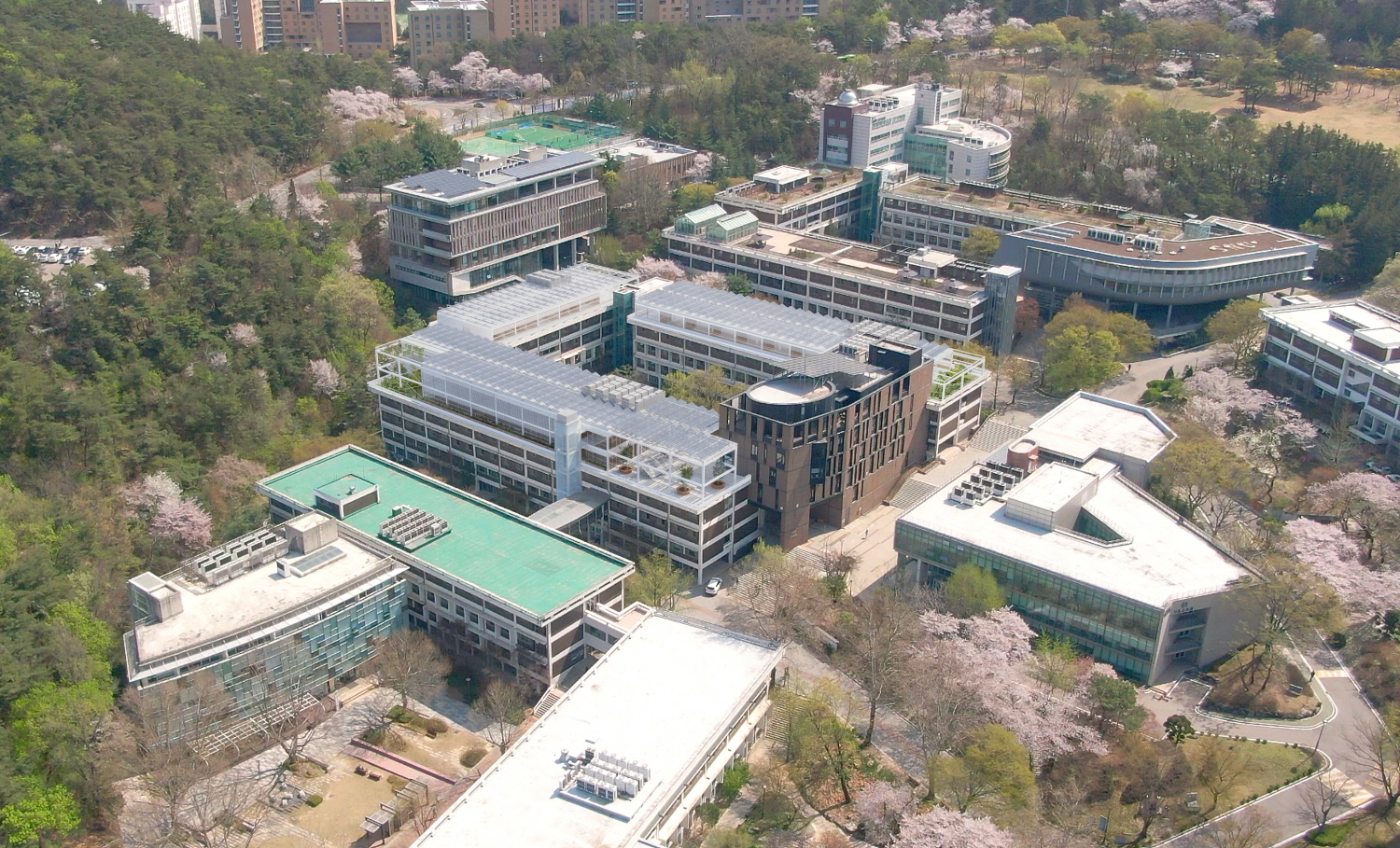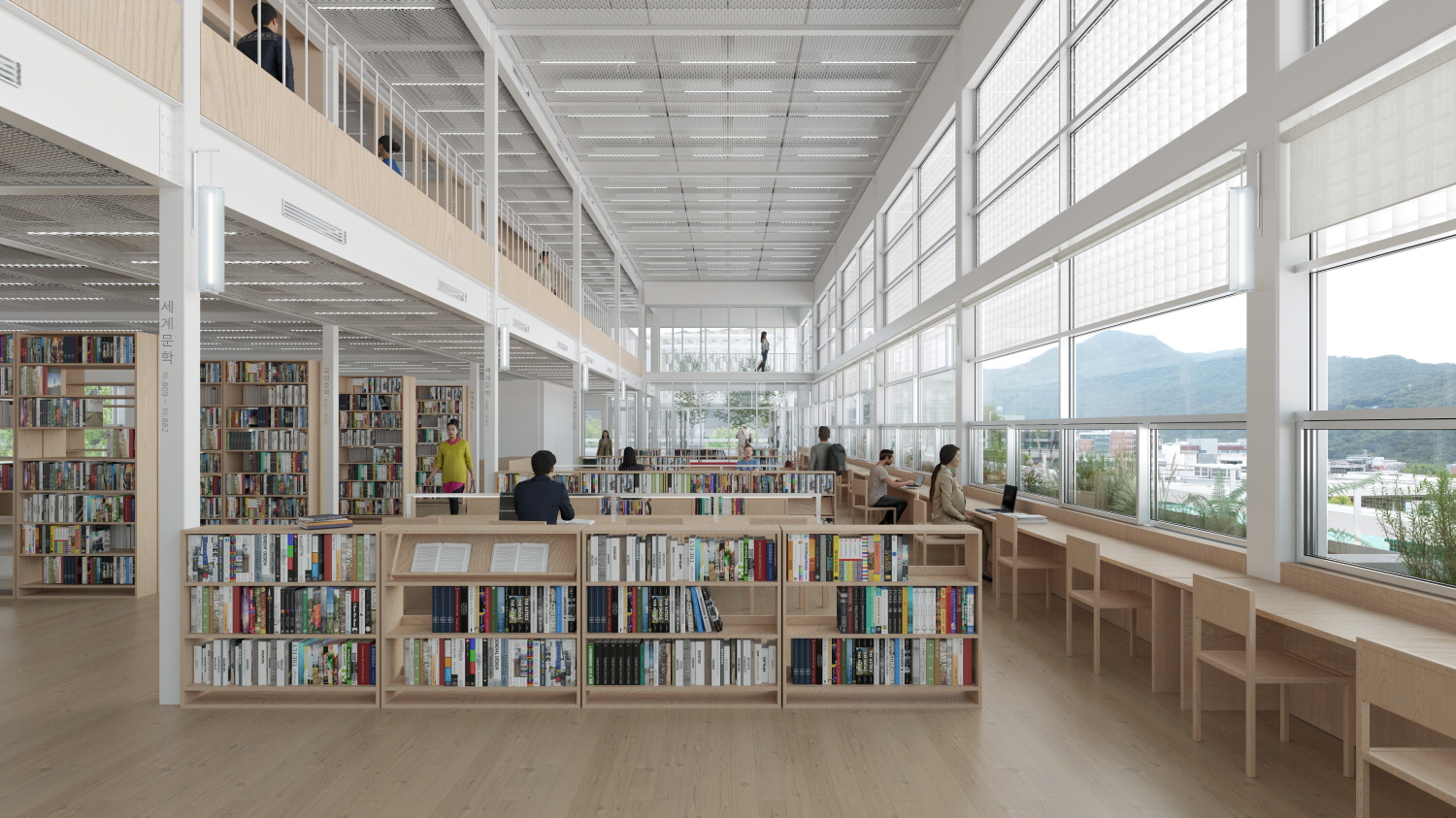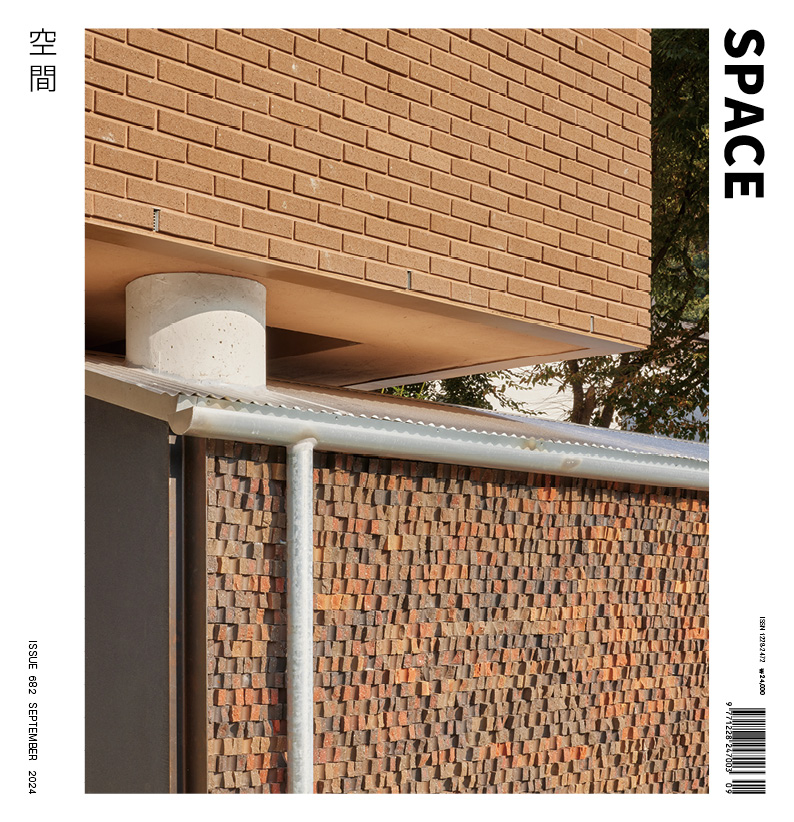SPACE September 2024 (No. 682)


Winning proposal of Seoul National University College of Humanities Building #5, #6, #7 Expansion Project ©Studio JU-SIN + Si-Do Architects
Seoul National University (SNU) aims to build a unified and efficient campus based on the ‘SNU Campus Master Plan 2022 - 2026’, which was researched by several professors, including Choi Jaepil, Seo Hyun, and Zo Hangman. In accordance with this, in Apr. SNU College of Humanities announced the Seoul National University College of Humanities Building #5, #6, #7 Expansion Project to solve a chronic shortage of space. A total of 3,225m was secured by adding a floor on the top of each building. With this additional space, College of Humanities hoped to achieve their long-awaited dream: the construction of its own library, and relocation of the research centre for humanities to maximise efficiency and research facilities. The College of Humanities building was first built in 1974 under the SNU Centralisation Plan (covered in SPACE No. 102), which was announced in 1971. At the time, the SNU master plan demanded modern buildings that were hybrid with a Korean traditional style within the campus. The eaves of the College of Humanities buildings were considered to be the best examples of expressing its purpose. A series of campus buildings built in 1974 including College of Humanities buildings shared identical material use for the external cladding. In the past, there were criticisms of its uniformity. However, looking at the current campus, where new buildings with different materials are filled, those buildings help to hold a sense of unity for the whole campus. Each of the Buildings #5, #6, and #7 have undergone interior renovation in 2011, 2012, and 2020. Though the interior space has been changed, the exterior has maintained its classic appearance at the time of completion. Building #8 which shares the central courtyard with those three buildings was reborn by IROJE architects & planners (principal, Seung H-Sang) in 2012.
One of the jury members of the competition, Yoon Jungwon (professor, University of Seoul) mentioned that she discovered interesting ideas and noted a range of clever strategies proposed by the designers when she reviewed the library. In fact, due to tight program requirements, the library is the only element where participants can freely express their creativity. Furthermore, she continued to state, that the limited budget, the appropriate construction method which takes into account faculties and students in existing buildings, and the seismic resistant design might be challenges for the designers. Eventually, she explained that her judgment was based on two criteria. First, how participants successfully deal with those problems in the construction phase. Second, how the exterior elements correspond with the existing conditions.
On July 4, a review of the competition of the expansion project was held, Studio JU-SIN (principal, Park Jusin) + Si-Do Architects (co-principals, Nam Sanghyun, Joo Myunghyun) won first place. Their winning proposal was evaluated as a modern reinterpretation of the existing system of the building, with various programmes filling this simple but robust frame. To be more specific, the architect designed the expansion with a light frame that aligned with the original rigid grid line. Joo explained that her team tried to create a flexible design that could embrace unexpected changes. To achieve flexibility, various considerations from different angles such as structural, mechanical, and constructional have been done from the very beginning of the competition phase. Putting those ideas into the design was the biggest challenge that they faced. Both exterior, interior walls and slabs were designed in the modular system. They are not only easily replaced within a 3.3m grid, but also able to independently create rooms of various sizes. In addition, modular system construction can be a practical method to consider existing occupants. Lastly, the outstanding proposal highlighted the connectivity. All eight buildings on the campus of College of Humanities are connected by either corridors, bridges, or cores. To enhance the organic relationship original buildings had, several nodes within the Buildings #5, #6, and #7 such as bridges connecting buildings and elevator cores are connected to the circulation of the campus of College of Humanities. The project is expected to be completed in 2027 with a budget of 13.3 billion KRW.





