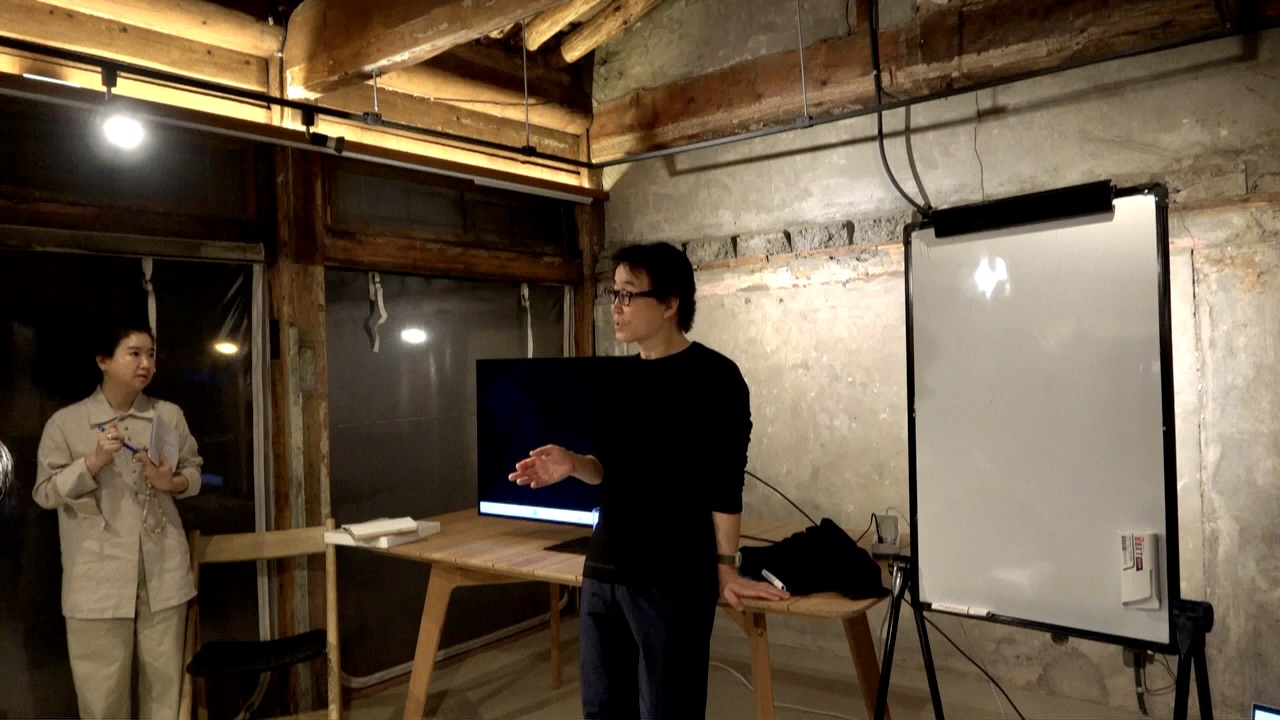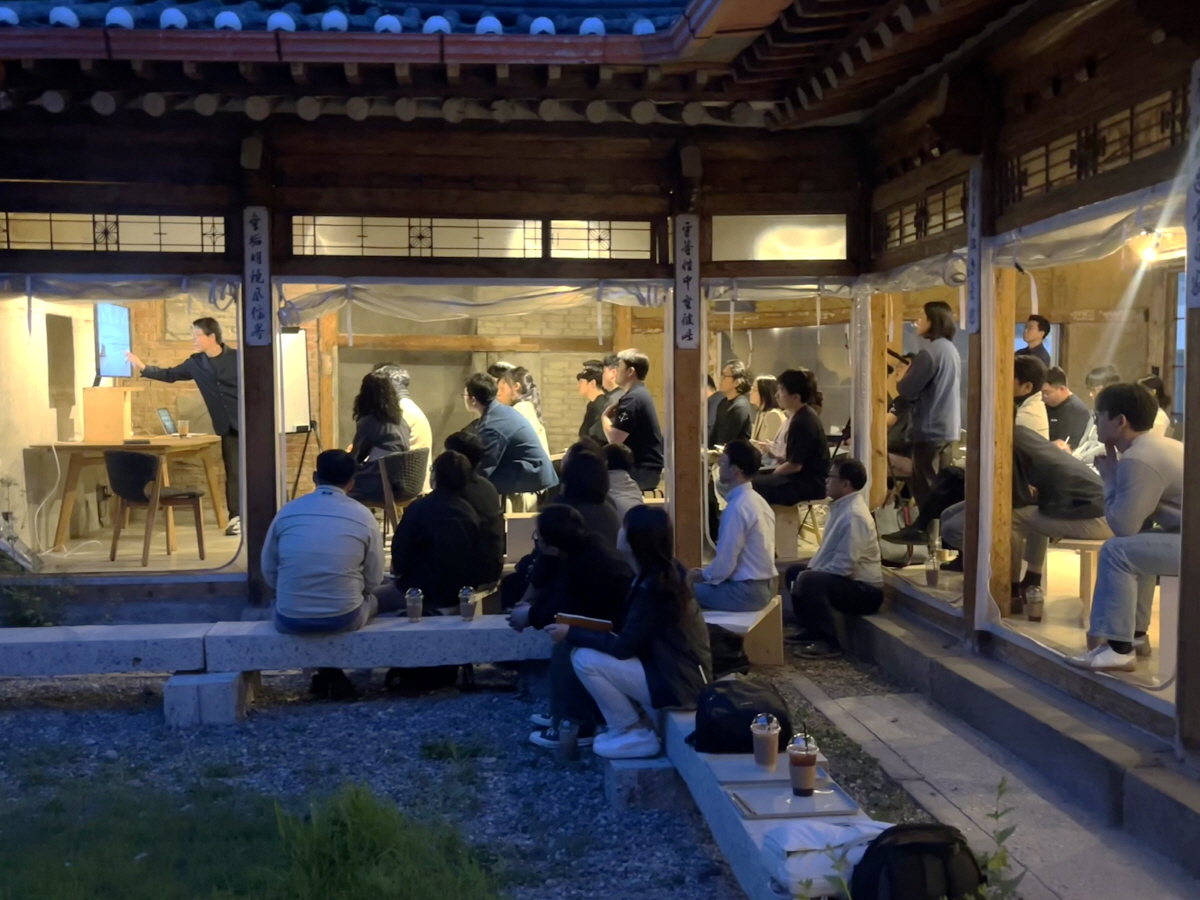SPACE Jun 2024 (No. 679)

Views of lecture at Makjip celebrating the release of BCHO Partners — Cho Byoungsoo ©Jin Yoonsoo

Views of lecture at Makjip celebrating the release of BCHO Partners — Cho Byoungsoo ©Yoo Hyosang
SPACE and Cho Byoungsoo (principal, BCHO Partners) are hosting a lecture series to celebrate the release of BCHO Partners — Cho Byoungsoo. This series will be held over four sessions at Onground (2018) and Makjip (2021). The lectures aim to provide an in-depth understanding of the structures, details, and construction methods applied to the works featured in BCHO Partners — Cho Byoungsoo. This publication is a second monograph following + Architect 03 — Cho Byoungsoo (SPACE Publishers, 2009), featuring 18 projects completed since 2006, after Cho Byoungsoo founded Byoung Soo Cho Architects in 1994. The new monograph categorises these projects into four themes: EARTH, PLATFORM, SCREEN, and MASS. The projects are classified based on their scale, variety of layouts and functions, and Cho Byoungsoo’s evolving approaches to and interpretations of the land. Each lecture will delve into the practical and technical aspects of the 18 projects under these four categories.
The first lecture was held on May 9 at Makjip, located in Tongui- dong. Along with the photos and detailed drawings of the construction process included in the publication, Cho Byoungsoo vividly shared the experiences he and his team members had at the moment the buildings were being constructed. He explained that when he saw a project that left something to be desired after designing it, he made a personal commitment to participate in the construction process himself. For example, he cited that the wall pattern of Jipyoung Guesthouse (2018) in Geoje-si was created through collaborative experimentation involving the client, contractors, and designers, breaking concreate with high- pressure water jets from mock-ups to actual construction. He also addressed specific issues such as deflection and leaks that can arise when window frames are concealed for aesthetic contrast, emphasising that architecture, as a discipline, extends beyond pure art and carries a social responsibility for architects to ensure buildings functions properly in everyday life. Construction that does not take into account the long life cycle of a building can lead to numerous problems, such as insulation issues and leaks. Architects are therefore in a constant tussle between form and function. Understanding materials and experimenting with construction methods are keywords that describe Cho Byoungsoo’s architecture. He uses concrete as his main experimental material, coming up with fabric moulds, a steel trowel finish, and concrete recycling methods. His experimentation extends beyond materials research, encompassing structural functionality, construction methods, and maintenance, serving as a reminder of what architecture truly entails.
In the Q&A session at the end of the lecture, he clearly distinguished cracking from condensation, which is the most common cause of water leakage in concrete structures. He also shared his experience that cracks can be minimised by repeating the steel trowel finish several times during the concrete curing process. Additionally, he recalled that the slope of the roof of Scissors House (2009) and the roof level of the Lee Oisoo Gallery (2012) required a lot of effort to maintain the slope after the formwork had been assembled and before the concrete hardened. Finally, when asked about the regenerative aspect of the building, he cited Makjip, where the lecture was held, and Onground located across the street as examples of how regenerative architecture can go beyond to be structurally safe and subsequently becomes a new space by revealing the past and adding the present.





