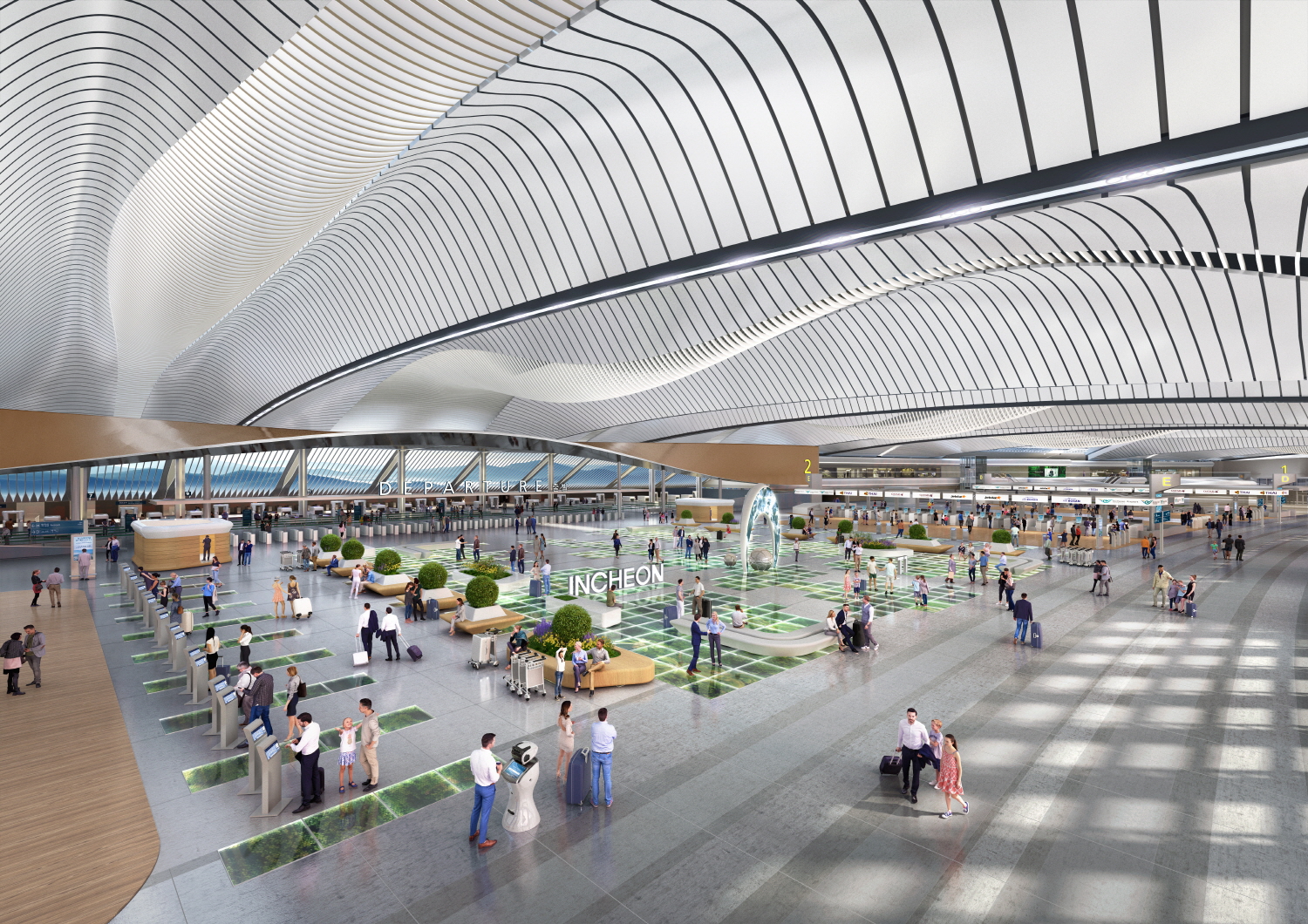SPACE Jun 2024 (No. 679)

Winning proposal of Comprehensive Improvement and Renewal Design Competition of Incheon International Airport Terminal 1
Image courtesy of Incheon International Airport / ©Heerim Architects & Planners + Keunjeong Architects & Engineers
On Apr. 23, Incheon International Airport announced the winner of the Comprehensive Improvement and Renewal Design Competition of Incheon International Airport Terminal 1 as Heerim Architects & Planners (CEO, Jeong Youngkyoon) + Keunjeong Architects & Engineers (CEO, Kim Jongmoon). The competition was held to address the aging facilities of Incheon International Airport Terminal 1, which have seen 23 years since their completion in 2001, and to respond to changes in airport operation environments due to the advancement of digital technology. The winning proposal was evaluated based on excellence in aspects such as passenger convenience, airport operation efficiency, floor plan layout, spatial structure, interior design, landscaping, and the organisation of various convenience and cultural spaces, including improvements to the aging existing facilities and expansion of amenities. By creating separate smart zones where various smart services are available, the project realised an optimal flow from check-in to departure and boarding gates, and unified the departure and arrival halls, which were previously divided across multiple locations. The Check-in Hall on the departure level has a ceiling design that overlaps soft curves, resembling the sea of clouds of ink and wash paintings that provides a Korean space. A large media façade was installed on the ceiling of the security screening area, allowing passengers waiting for security checks to enjoy various media arts. The Millenium Hall, which is the central space of Terminal 1, has been transformed into a cultural and artistic space and a landmark by creating various relaxation areas spanning from the first to the fourth floor. Additionally, the plan suggests expanding commercial facilities and improving ceiling design, landscaping, artworks, and performance stages. In the baggage claim area on the arrival floor, baggage claim counters have been expanded, and the flow of arriving passengers has been improved. The project is scheduled to be completed by June 2033.





