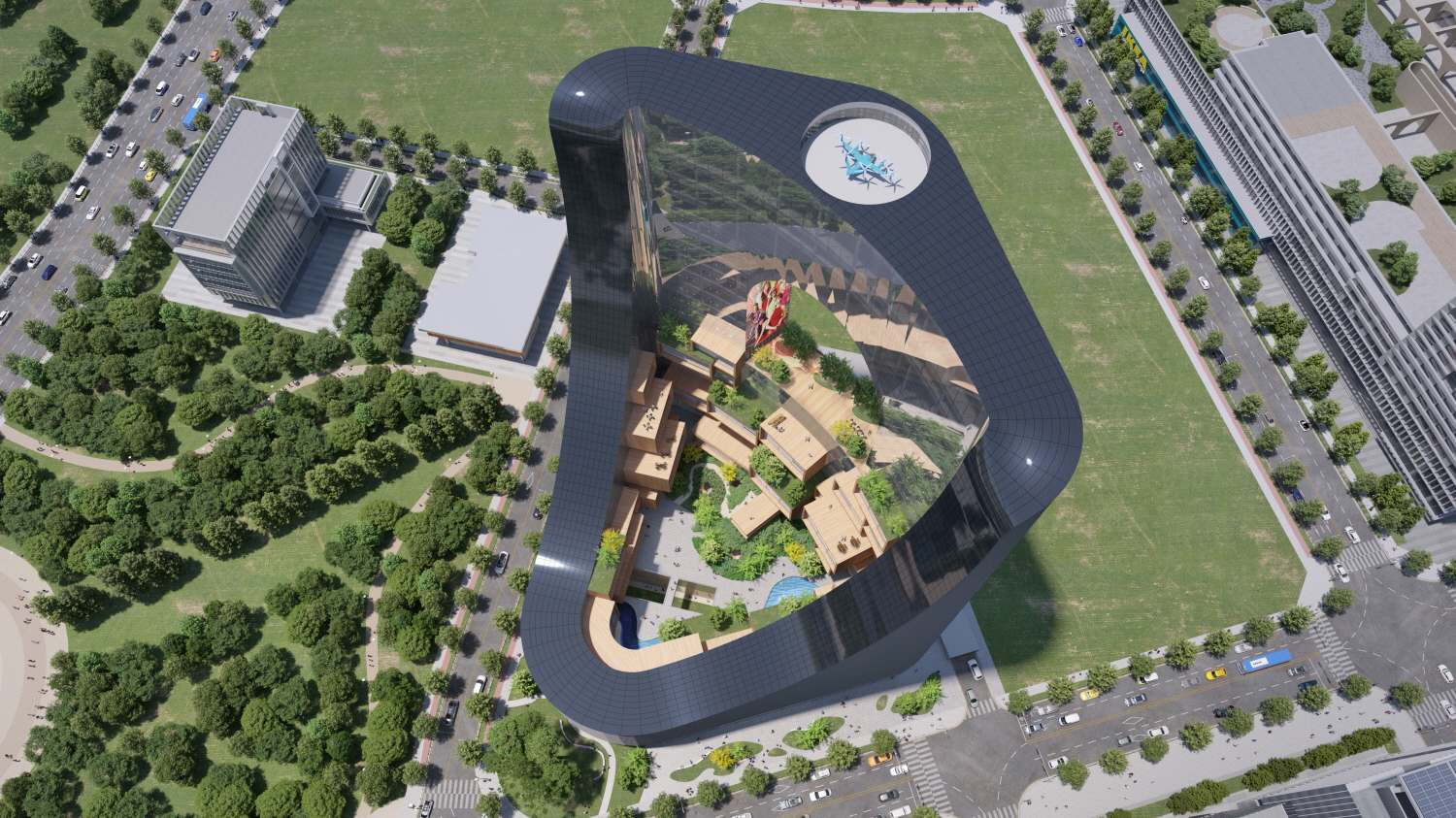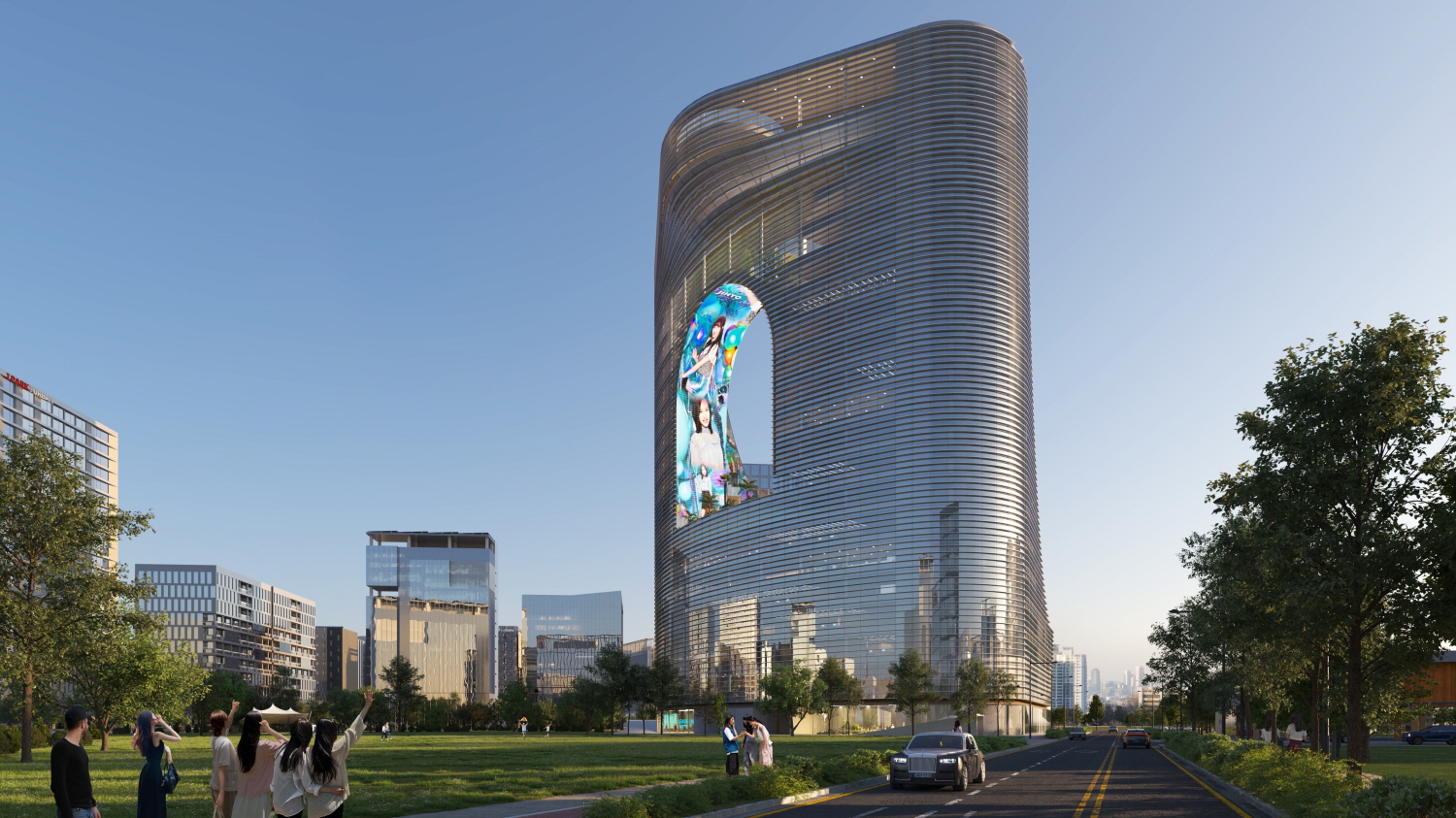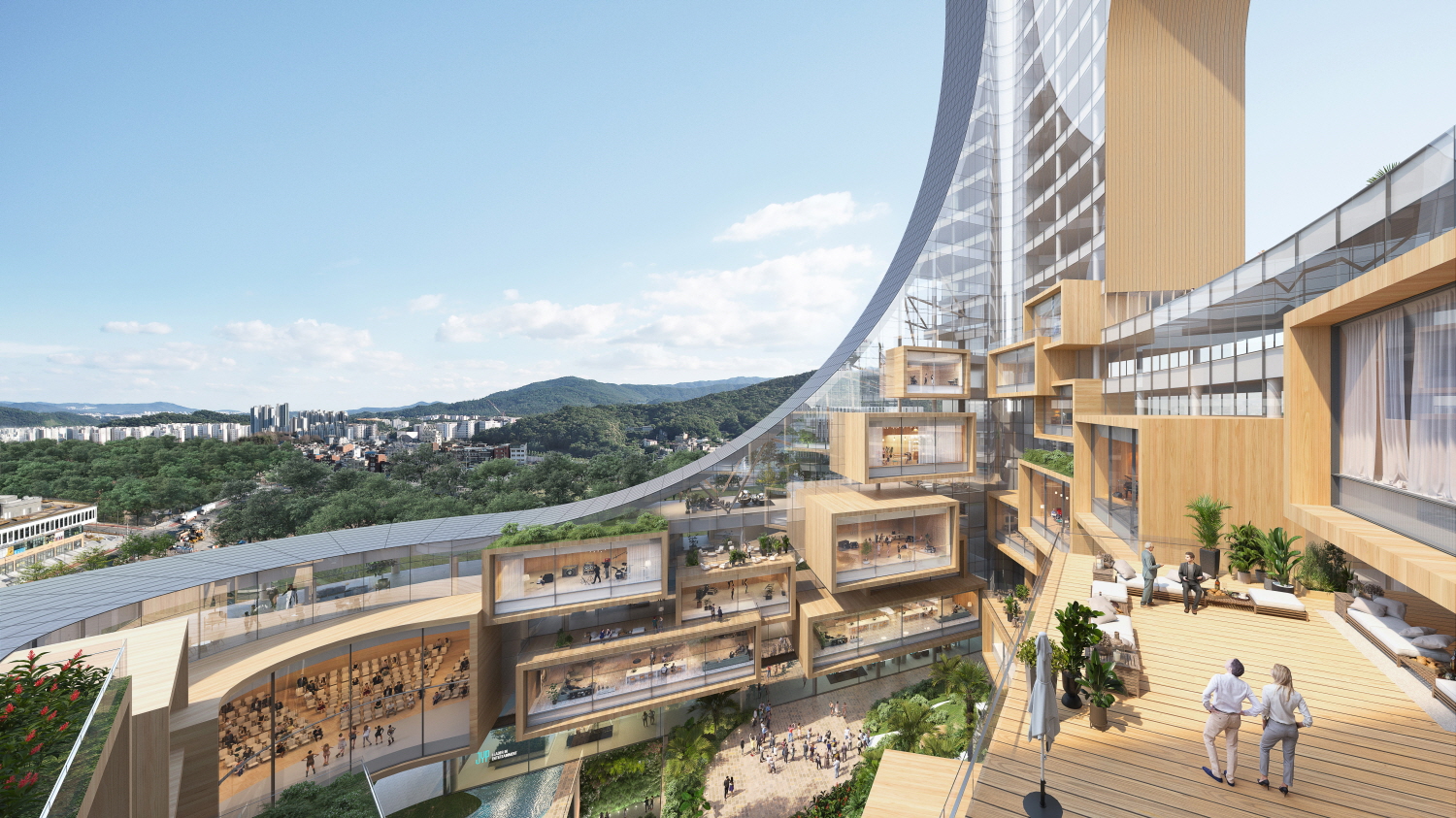SPACE Jun 2024 (No. 679)

Winning proposal of Design Competition for JYP New HQ ©JYP Enterntainment

Winning proposal of Design Competition for JYP New HQ ©JYP Enterntainment

Winning proposal of Design Competition for JYP New HQ ©JYP Enterntainment
In Jan. JYP Entertainment (hereinafter JYP) is planning to construct a new headquarters on a site in Godeok-dong, Gangdong-gu, Seoul with a land area of 10,675m2 and a gross floor area of 59,475m2 (B5 – 22F), and in light of this they held a design competition. This integrated headquarters aims to secure the physical space that has become insufficient due to business expansion, with the goal of improving work efficiency and productivity. Hyunjoon Yoo Architects (principal, Hyunjoon Yoo), Zaha Hadid Architects (principal, Patrik Schumacher), Heatherwick Studio (principal, Thomas Heatherwick), and UN Studio (principal, Ben van Berkel) participated, and Hyunjoon Yoo Architects’ design proposal, ‘BAPSANG’ was selected as the winning proposal.
Hyunjoon Yoo Architects captured the idea that the new headquarters is somewhat similar to a bapsang (dining table in Korean). Although, at this bapsang what the members of JYP consume is not food, but nature. An entertainment company is composed of diverse types of employees, mainly artists and office workers. Therefore, the headquarters of an entertainment company must support smooth communication and collaboration between its diverse members. Hyunjoon Yoo Architects views nature as an essential element of life, like food, and proposes a solution to actively bring nature into buildings, which is lacking in cities. Just as people enjoy their time at the dining table not only for nourishment but also for social interaction, the intention is for nature to be enjoyed and for communication to naturally occur within this space.
To bring nature into the building, the form of a linear loop around the courtyard was designed. To fulfill the functions required by each member of the entertainment company, offices are located on the upper floors, while square masses are added inside the loop on the lower floors to be used for artists’ practice rooms, workshops, etc. The rooms facing the courtyard are arranged in a zigzag pattern to create a colourful experience offering inspiration to the artists.
Spaces for fans, who are both the primary consumers and collaborative partners of the entertainment company, were also considered important. The first floor includes areas that can be used separately and together by fans and office workers. The water space located in the lounge can be used as a resting place for employees under normal circumstances, but when the water is drained, it transforms into an event space where fans and artists can interact, facilitating communication to an appropriate degree depending on the situation. Although it was necessary to separate the circulation of the artists, the protruding mass in the lower floors allows fans to see the artists as they move through the building, leaving opportunity for visual communication.
The project is expected to begin construction in the second half of 2025 and is expected to be completed between 2028 and 2029.





