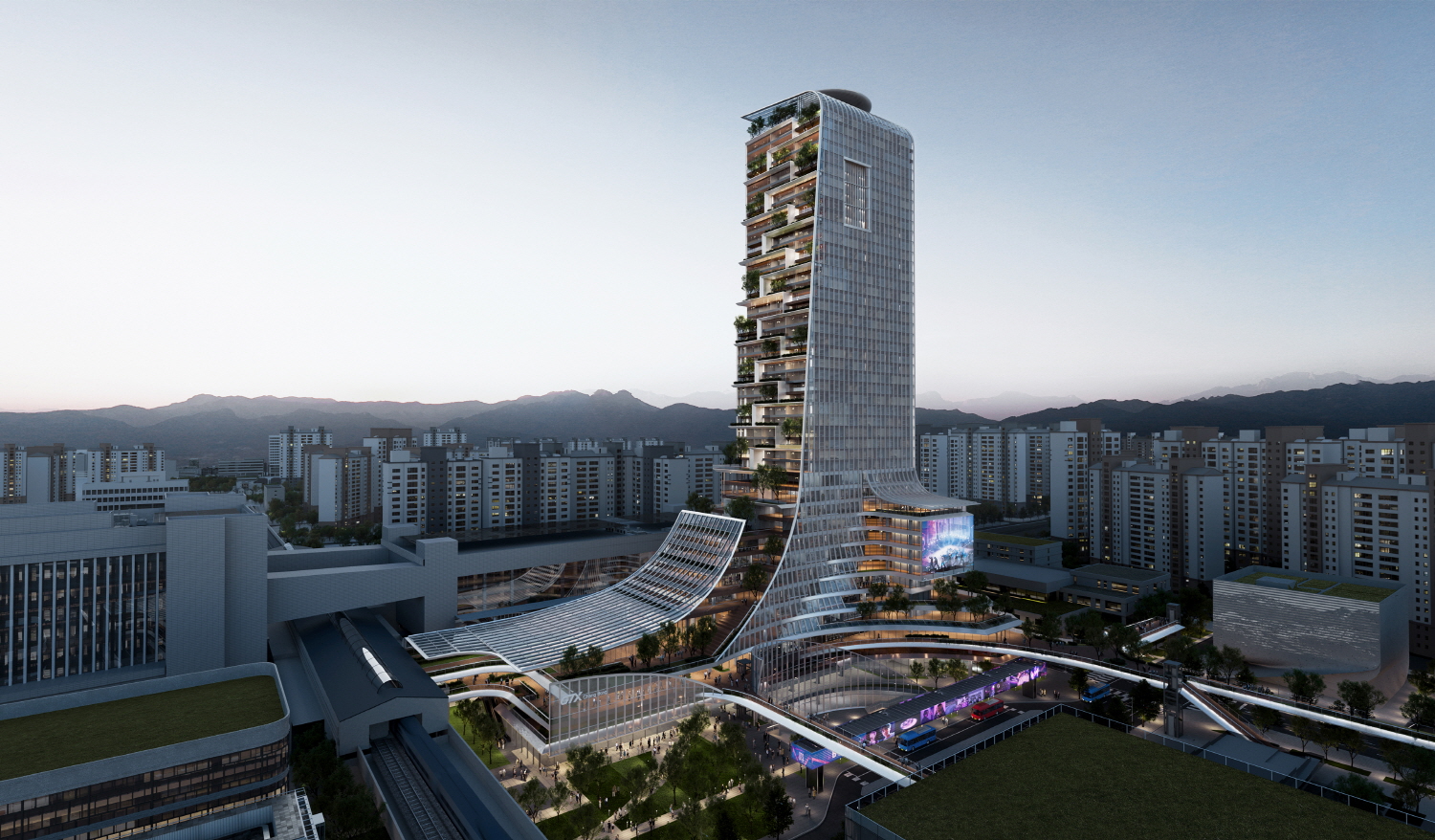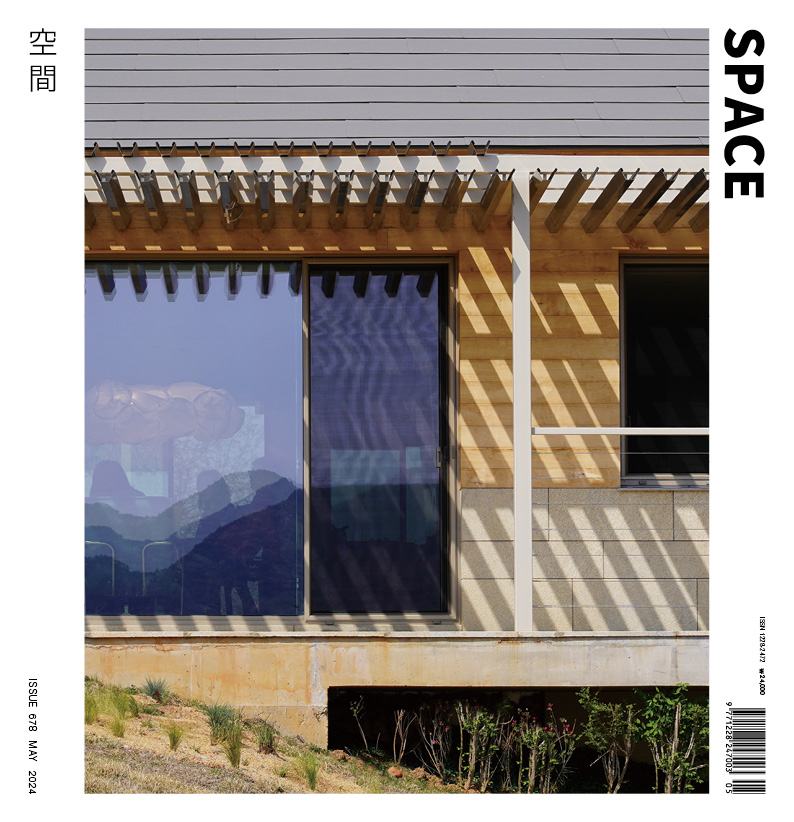SPACE May 2024 (No. 678)

International Design Competition for the Changdong Station Transit Complex Center ©D&B architecture design group + D&B partners architecture design group
The Seoul Housing & Communities Corporation (SH) conducted an international design competition to create a new concept complex facility combining public transportation transfer facilities, apartment complexes, office facilities, and commercial facilities in the area of 1-29 Chang-dong, Dobong-gu, Seoul. On Apr. 1, D&B partners architecture design group (principal, Lee Kyunghwan) + D&B architecture design group (principal, Cho Doyeun)’s proposal, ‘Meta-Ground (a new ground connecting Changdong and transporation)’ was selected as the winning design. The design proposes a complex facility that combines a transfer parking lot with business, commercial, and residential facilities, focusing on a transfer facility connecting Changdong station on existing subway lines 1 and 4 and the GTX-C line of the metropolitan area express railway which is currently scheduled to be built. A park is at the south of the site to provide rest areas for residents, and along with altering bus and taxis stop plans, constructs a pedestrian network that leads to nearby facilities. In addition, the ground floor is consisted of openspace and opened to the public, with retail spaces to attract floating population. The juries stated their reasons for the nomination of this proposal were efficient vertical zoning and circulation plan with consideration to the usability of the site, and its connection to the surrounding building and use in an urban context. This project, with land area of 8,320m2, is scheduled to begin construction after detailed design in 2025 and aims for completion in 2029 with a total project cost of approximately 324.3 billion KRW.





