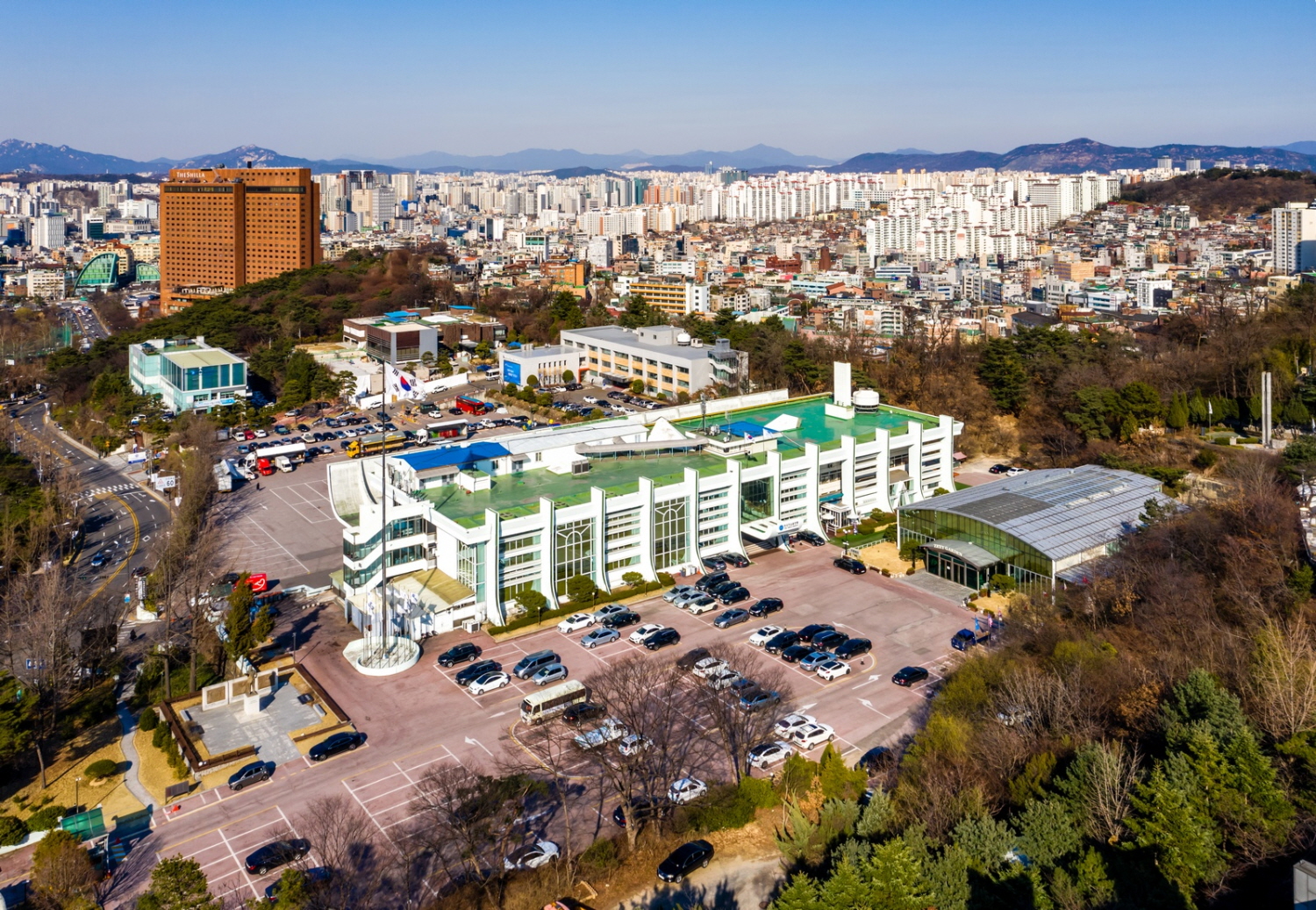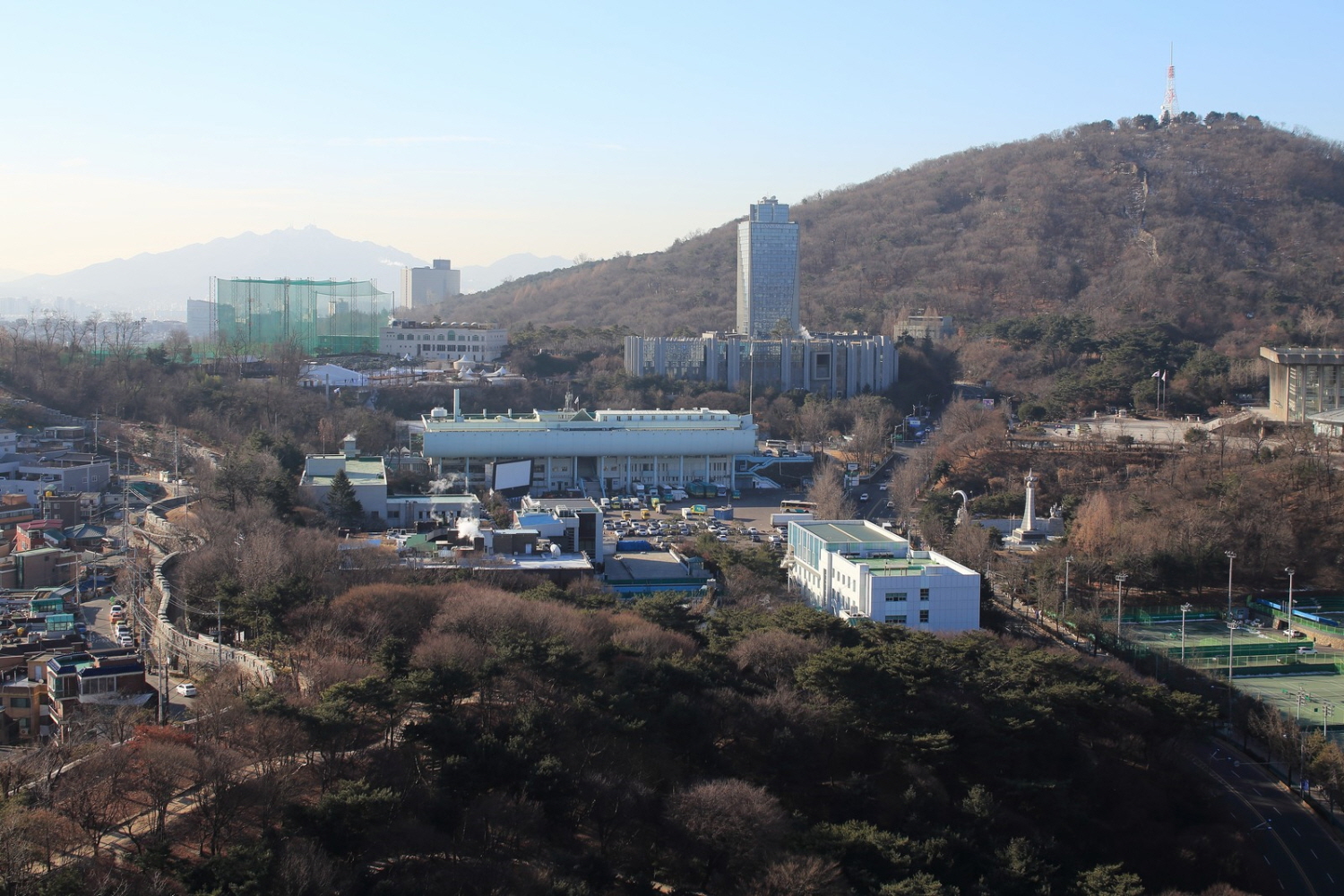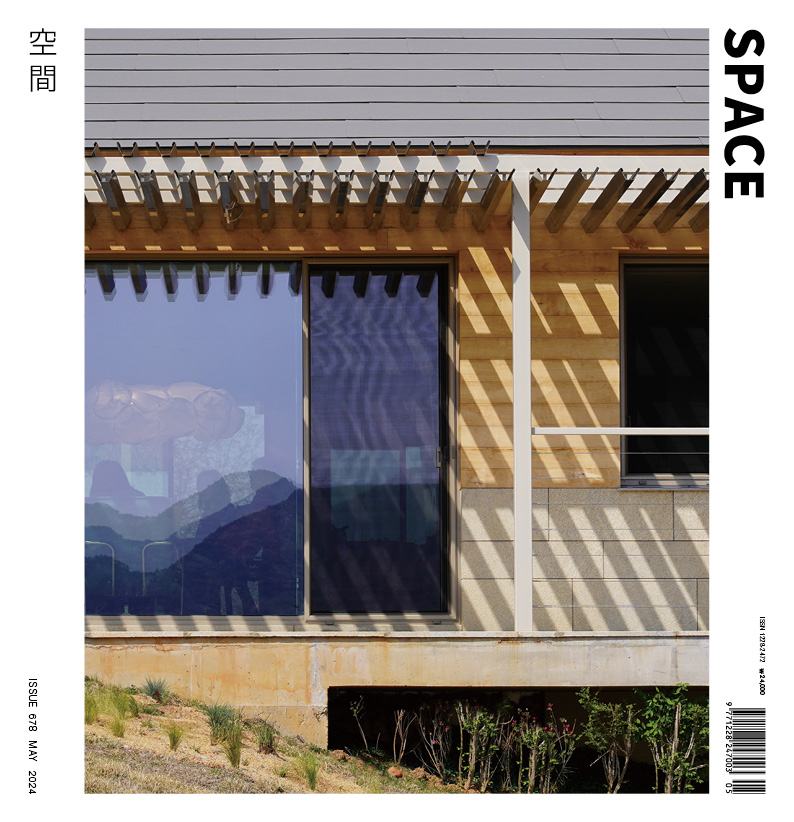SPACE May 2024 (No. 678)

Freedom Center (2020) Images courtesy of the Seoul Research Data Service

View of the Freedom Center (2015)
The Society of Korean Modern Architecture & Urbanism and the Korea Architects Institute hosted the 2024 Modern Urban Architecture Design Competition under the theme, ‘What does future have in store for the Freedom Center?’ The Freedom Center, completed in 1964 under the design of Kim Swoo Geun, was built by the military that took power during the May 16 coup to promote anti- communist ideologies. This year’s competition seeks to preserve the architectural value of the Freedom Center, which was the first building to use the exposed concrete construction method, while also adding new functions and spaces and finding ways to create future value in connection with the demands of our times.
On Apr. 13, an online workshop was held to facilitate a better understanding of the design competition. The workshop was held with three speakers giving presentations and hosting a subsequent Q&A session.
The architectural critic Park Junghyun began with a presentation on ‘Korean Architecture in the 1960s: Nation-Making and Architecture’. He explained the role of essential buildings in the process of reorganising the national system after the founding of the country and their changes over time. As an independent nation in the early days of its founding, Korea made efforts to reinterpret the traditional nature of our people in order to break away from its colonial image, and this was also reflected in its architecture. However with industrialisation, western architectural methods were adopted, such as the active introduction of concrete frames and the construction of apartments with modern communal lifestyle. These changes can be discerned in a number of examples such as the Korean Pavilion at the Montreal Expo in 1967 and the Korean Pavilion at the Osaka Expo in 1970. In addition, the establishment of the Korea Engineering Consultants Corporation led by Kim Swoo Geun facilitated the localisation of architectural construction, and the Freedom Center was constructed along these lines. The presenter emphasised the need to recall the role architects played during a time when the country sought to raise its status through architecture.
Next, Hyon-Sob Kim (professor, Korea University) continued proceedings with his presentation on the topic of ‘Kim Swoo Geun’s architecture and Freedom Center (1962 – 1964)’. He mainly focused on the architectural and historical meaning the Freedom Center has in Kim Swoo Geun’s architectural career. The Freedom Center, designed by Kim Swoo Geun Architects, is a monumental building built under the name of the Anti-Communist Freedom Center to promote the country’s anti-communist ideology and to strengthen the military regime in the context of the formation of Asian People’s Anti-Communist League in 1954. Kim used exposed concrete to realise the modern architectural vocabulary architecture. While emphasising form through a massive concrete awning, he designed an orderly floor plan using symmetry. This was an attempt to combine the architectural styles of Le Corbusier and Tange Kenzo, and had a great influence on the subsequent development of domestic architecture. Hyon-Sob Kim said that now it is time to consider the ways in which the Freedom Center, having inherent architectural value, will exist alongside contemporary structures where the meanings of this ideology has faded.
The last presentation was on the theme of ‘Freedom Center and its urban context’, presented by Yu Nakyoung (co-principal, PMA Engineering). She considered how the landscape of the Namsan Mountain area, where the Freedom Center sits, has changed over time from 600 years ago to the present. The Namsan area was developed during the colonial era when the area around Jangchungdan Park was developed into a housing complex and park, and with the installation of the Japanese Bakmunsa Temple near the current Hotel Shilla. The area around Freedom Center was maintained along with Hanyangdoseoung and Namsan Mountain even after Korea’s independence and was used as citizen education centre in the 1960s, however the fortress walls were demolished during a development frenzy. With increasing awareness of cultural assets and nationhood, projects were carried out to restore Namsan Mountain to its original form and returned to the citizens. Height and density regulations were implemented through zonings of Namsan Landscape Management Areas based on the characteristics of site location, development patterns, and topological types. Later, in 2015, a basic plan for the historic city centre was established and the Freedom Center and surrounding buildings were selected as modern architectural assets to preserve their value. Yu Nakyoung stated that the use of the Freedom Center should be explored considering the changes to urban planning within the vicinity of the site.





