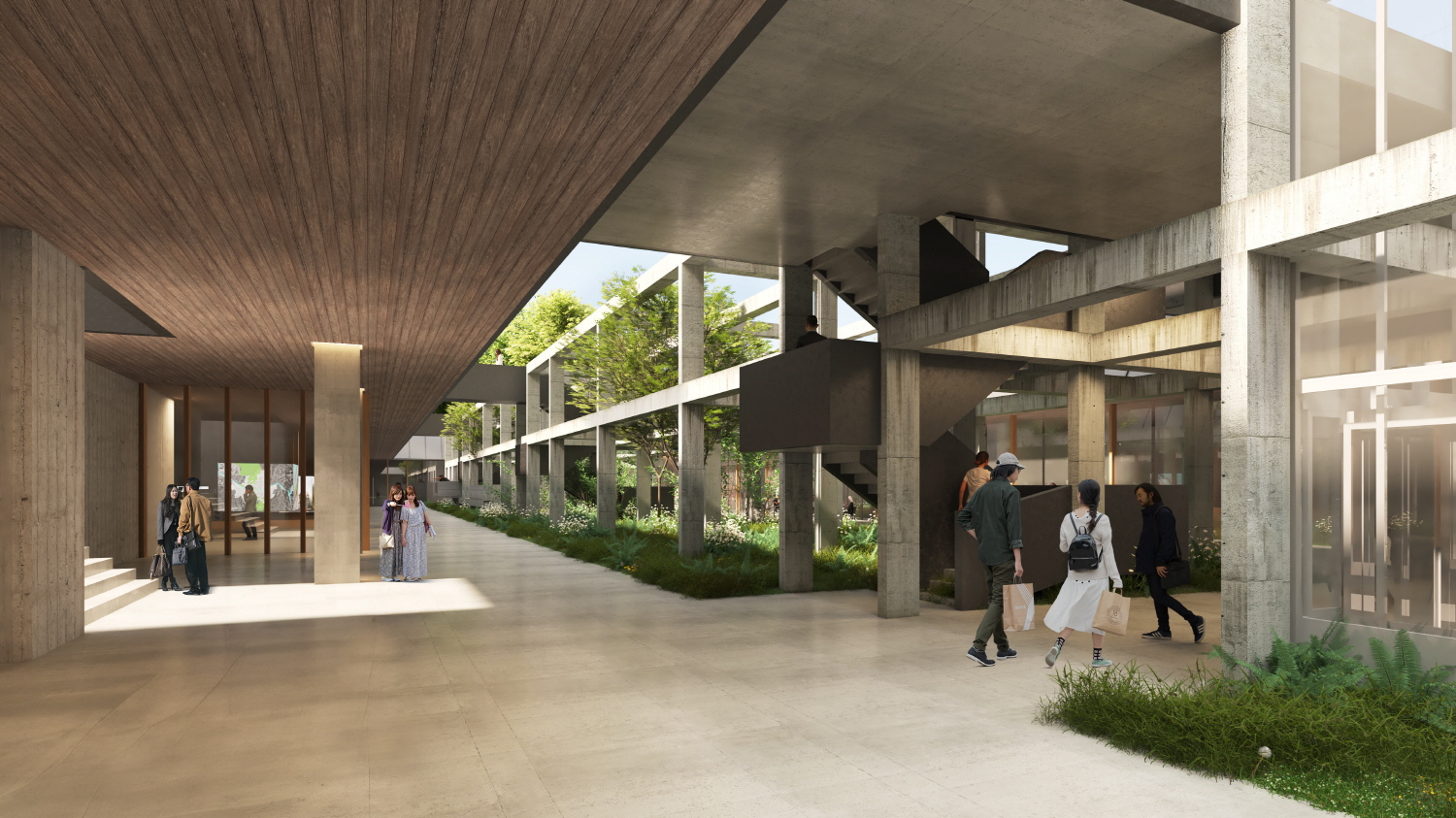SPACE July 2024 (No. 680)

Winning proposal of Banpo-Hangang River Connection Park and Cultural Facilities International Design Competition ©Leeon Architects + LOKALDESIGN + studio Vulkan Landschaftsarchitektur
A 10,000m2 deck park will be created over the Olympic Highway along the Hangang River in Banpo-dong. On June 10, the Seoul Metropolitan Government (SMG) announced that the team of Leeon Architects (principal, Lee Sojin) + LOKALDESIGN (principal, Shin Haewon) + studio Vulkan Landschaftsarchitektur (principal, Lukas Schweingruber) was selected among six teams, including BCHO Partners (principal, Cho Byoungsoo) and Snøhetta (partner, Robert Greenwood). This competition is part of the Banpo Jugong 1-danji apartment housing reconstruction projects, aiming to create a place that connects the Hangang River, the park, and cultural facilities, providing enjoyment for both adjacent apartment residents and all Seoul citizens. The winning proposal starts from the perspective of ‘viewing the layers of the land embraced by the site’. The existing Hangang River connects to Hangang Park, the Olympic Highway, and the former Banpo Jugong 1-danji, creating a unique flow between the river and the residential area. The new plan aims to create new layers while connecting and expanding the existing flow by linking the deck park, cultural public facilities, and the redeveloped apartments. The project retains the traces of the remaining skeleton of the No. 108 buildings of the former Jugong 1-danji, using it as a central element in the park, and seeks to preserve the natural ground as much as possible by lifting the deck of the Olympic Highway and creating an ecological park above it. The jury highly appreciated the project for its nature-friendly design by minimising artificial structures on the park deck, its feasibility and design flexibility concerning a limited budget, and its symbolic reinterpretation of the existing residential traces. The cultural park and facilities designed by the winning team aim to be completed by 2027.





