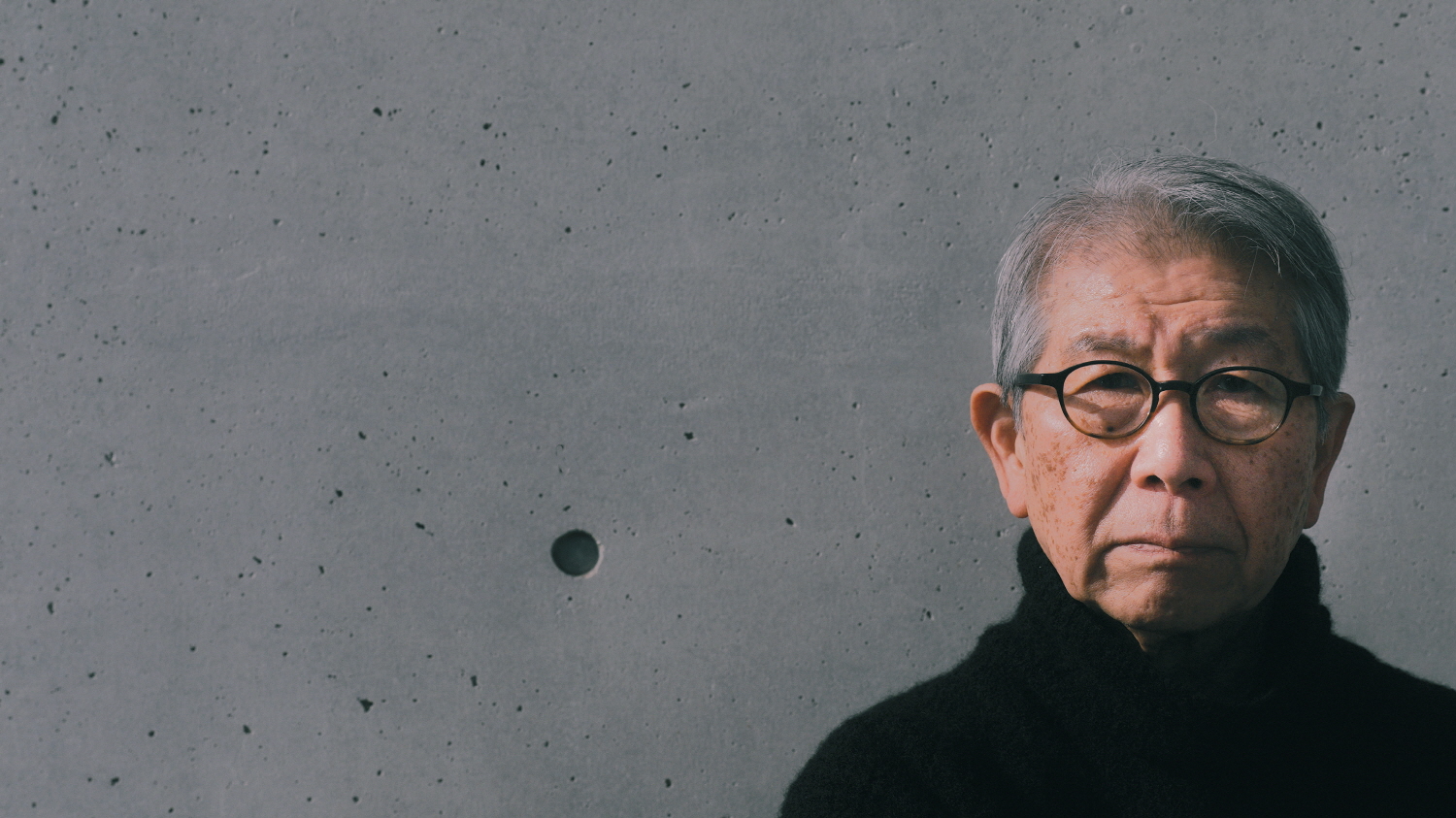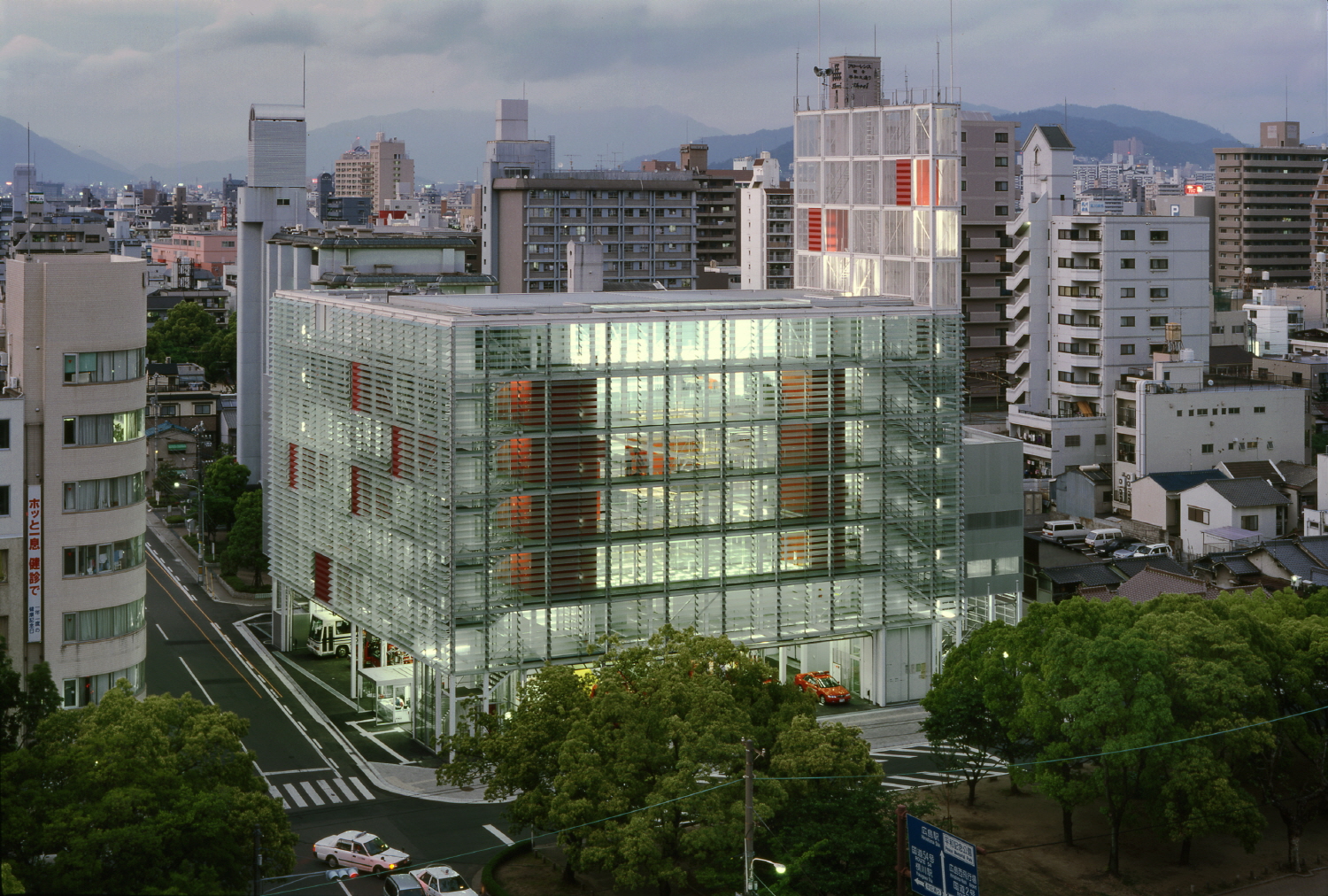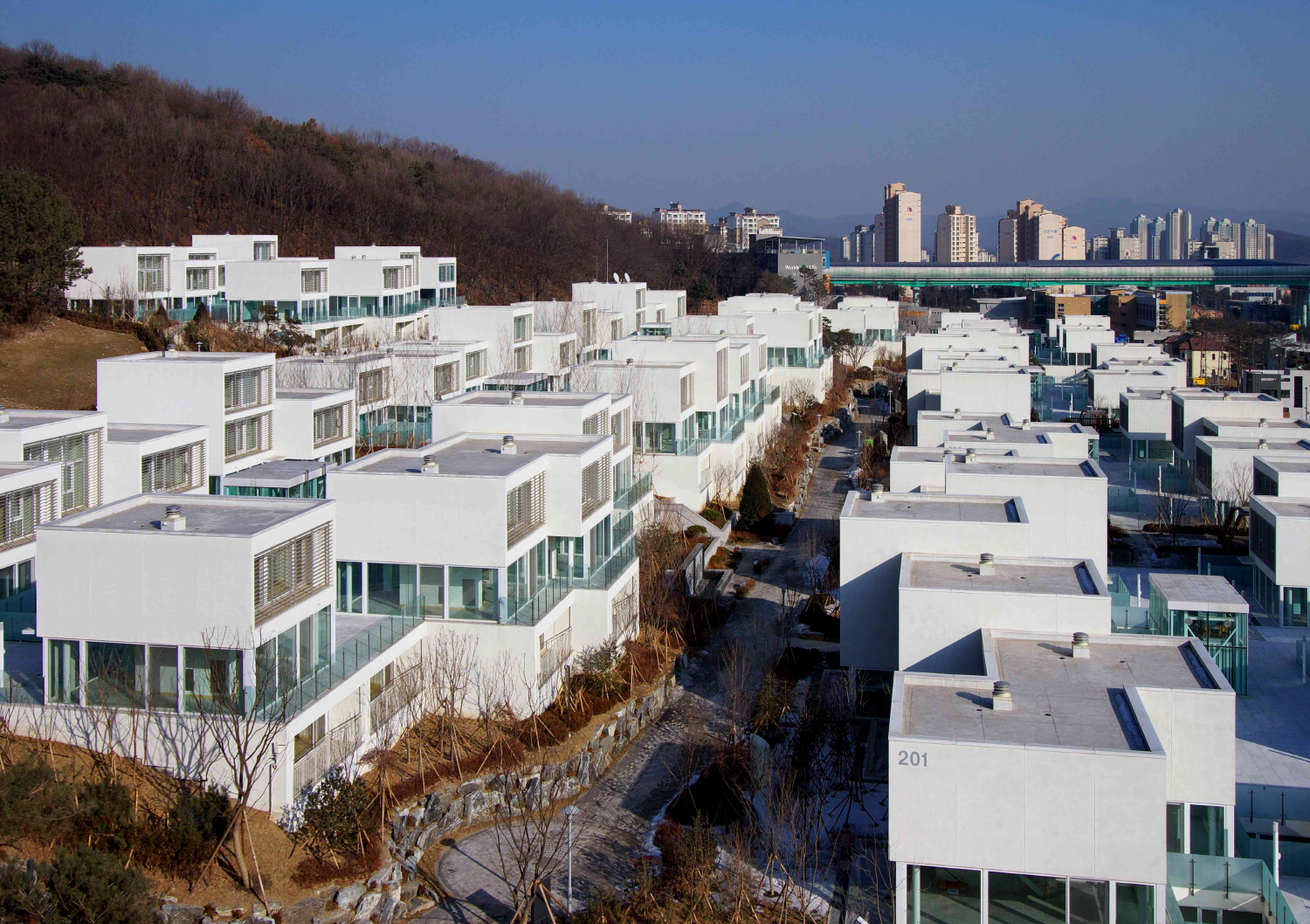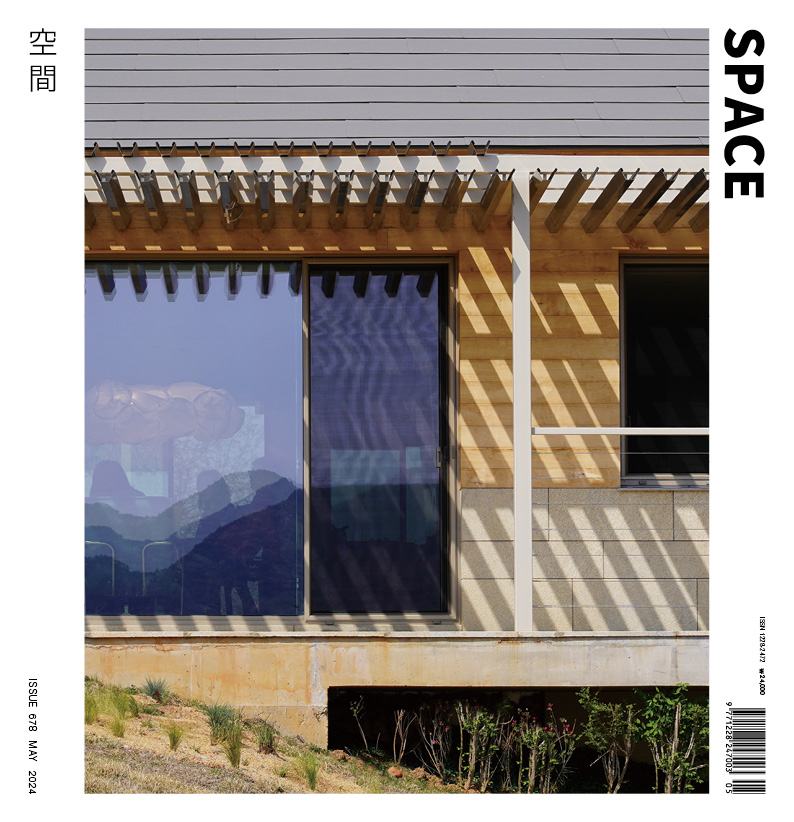SPACE May 2024 (No. 678)

Yamamoto Riken ©Tom Welsh
Yamamoto Riken is the winner of 2024 Pritzker Architecture Prize. Following Tange Kenzo in 1987, Maki Fumihiko in 1993, Ando Tadao in 1995, and so on, he is the ninth Japanese architect to win the Pritzker Architecture Prize. Yamamoto was born in Beijing in 1945, and after World War Two came to an end, moved to Yokohama and studied architecture. Since then he has worked on a diverse range of projects, from private housing to public housing, university buildings, and urban planning projects with consistent architectural philosophy spanning the past 50 years. ‘Community’ is at the centre of his philosophy, one which he has adhered to through the years. At the time when communities have collapsed due to urbanisation and emphasis on protecting privacy, Yamamoto calls for the need of enhancing the currently fading social relationships through his architecture. Yamamoto has continuously said that, ‘To me, recognizing space means recognition of the entire community.’ To him, even private buildings have public functions. This perspective is embodied in the concept of ‘community rights’ which he strongly advocates. The key is that people who live together must share space. This leads to attempts to increase interactions between neighbours by adjusting circulation, creating shared spaces such as gardens and terraces, and revitalising the community.
The prevailing characteristic of Yamamoto’s architecture is transparency. He mainly designs buildings which clearly show the interior and exterior spaces by using materials such as glass and aluminum, and this facilitates communication between users while also acting as a point of connection to the city. For example, Hiroshima Nishi Fire Station (2000) is designed with a glass and louver façade so that passersby can see the activities and training regimes of firefighters, while in Saitama University (1999) nine university buildings were connected by a transparent glass passageway to initiate interdisciplinary exchange. In addition, the Yokosuka Museum of Art (2007) placed most of the exhibition space underground, with a restaurant where people can enjoy the surrounding scenery on the first floor, and an area where local residents and visitors can rest on the top floor to be used as an open space for the local community.
His work considering community and publicity can also be found in Korea. These is Gangnam Housing (2014) and Pangyo Housing (2010). In these public housing complexes, such as apartments and townhouses, he designed the front doors of every unit with glass so that the interior of the building can be seen. Especially for Pangyo, he installed a public deck that residents can share and use as a yard. This design was intended to encourage exchange and communication among residents, yet also gave rise to controversy concerning privacy. However, the residents of the Pangyo Housing were highly satisfied with their life at these residencse, and in their tenth year of living at Pangyo Housing in 2020, thanked Yamamoto by email and invited him to a small party.
The Hyatt Foundation, which organizes the Pritzker Architecture Prize, said that Yamamoto ‘dismantles traditional concepts of freedom and privacy while rejecting conditions that have reduced housing to a commodity sanctioned from neighbours.’ They disclosed their reason for nomination as ‘being an architect as well as a social activist who builds bonds between the public and private spheres for a harmonious society.’ In response, Yamamoto said in his award acceptance speech, ‘I thought that my architecture, which has made strong social proposals, would have nothing to do with winning awards,’ and that ‘I am honored that my architectural concepts for community has been well received, and believe that more people will listen to my opinions forward.’ The lecture of the Pritzker Architecture Prize winner will be held at the Illinois Institute of Technology on this coming May 16.

Hiroshima Nishi Fire Station (2000) ©Tomio Ohashi

Pangyo Housing (2010) ©Kouichi Satake





