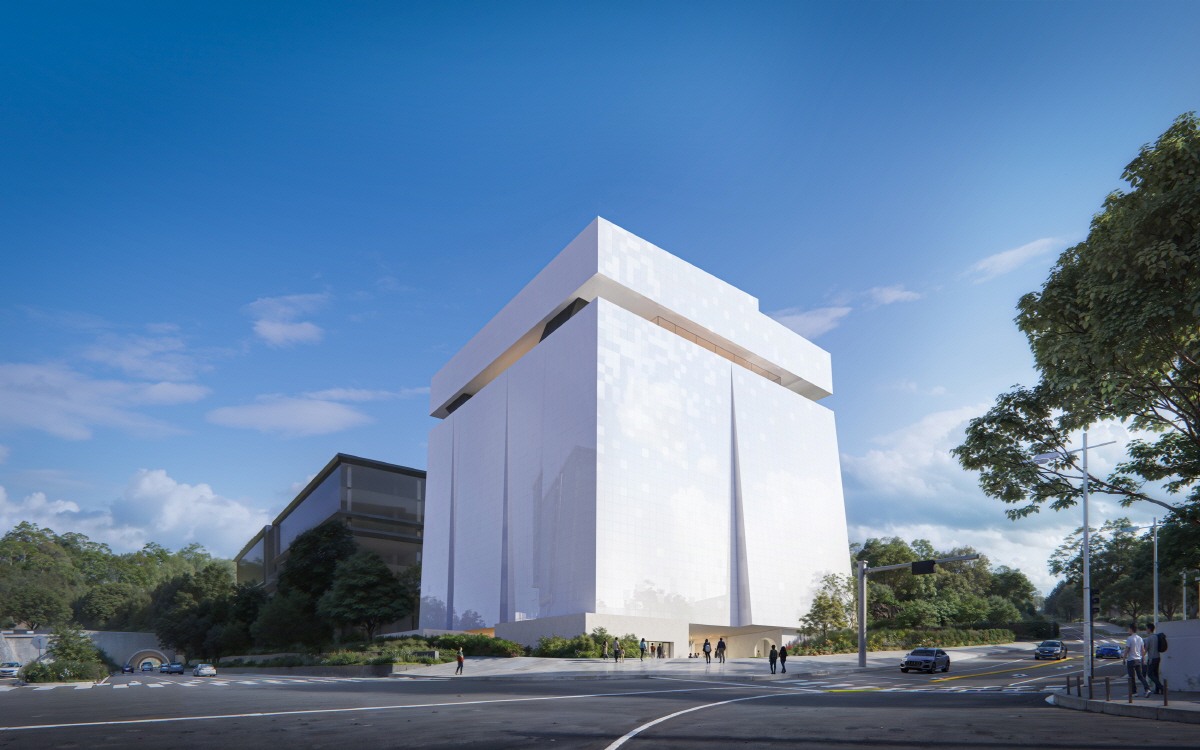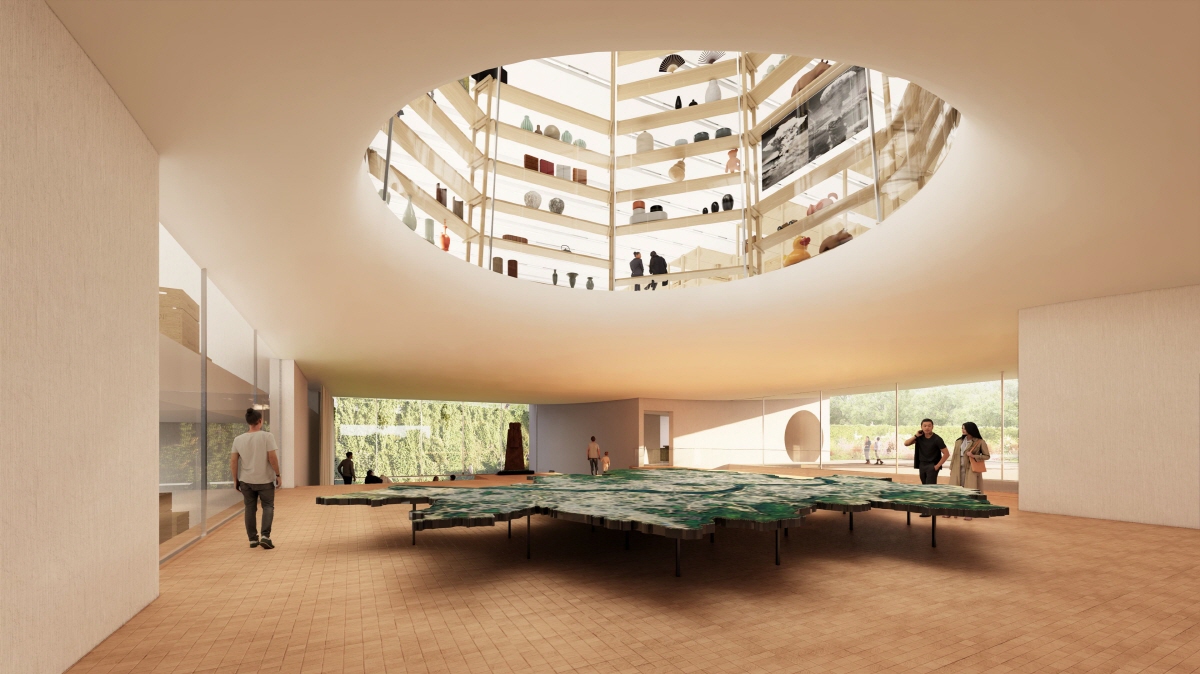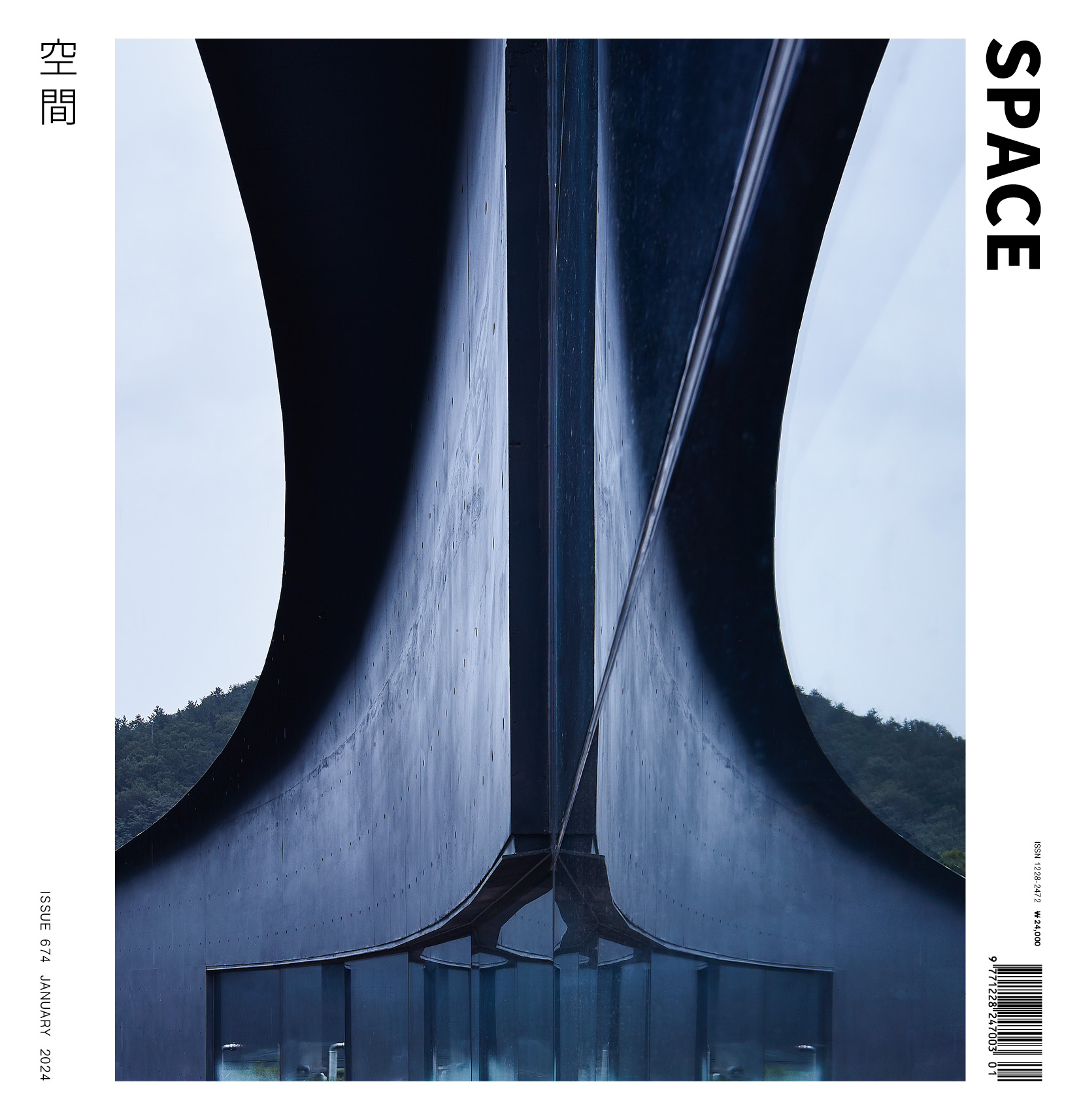SPACE January 2024 (No. 674)

©Herzog & de Meuron

©Herzog & de Meuron
On Dec. 1, 2023, the ‘Seoripul Open Storage Museum Design Competition public presentation’ was held at Dongdaemun Design Plaza (DDP). The competition, which desired a ‘visible storage’ facility to allow visitors to view the collections held by the Seoul Museum of History, Seoul Museum of Craft Art, and Seoul Museum of Art, and to be located on the site of the former Korea Defense Intelligence Command in Seocho-gu, Seoul. The project has a gross floor area of 19,500㎡, a construction cost of about 100 billion KRW, and a design cost of about 6.5 billion KRW.
A total of seven teams were invited, and Herzog & de Meuron (co-principals, Jacques Herzog, Pierre de Meuron) was announced as the winner. 3XN (principal, Kim Herforth Nielsen) and MVRDV (co-principals, Winy Maas, Jacob van Rijs, Nathalie de Vries) each conceptualised their designs based on Korea’s traditional drawer and najeon chilgi. Inspired by this concept, 3XN planned a diverse internal space that would mimic the opening and closing of drawers. On the other hand, MVRDV enriched the symbolism and functionality of this approach by opening up spaces such as exhibition halls and café terraces to the outside, such as roads and parks. Design proposals that connect the urban area and the park also caught the panel’s interest. Based on the level of the site, Seoripul Park is located on the north side, about four floors above ground. OCA (principal, Jae Y. Lim) created a promenade, while MASS STUDIES (principal, Cho Minsuk) connected two elements with an escalator that runs diagonally through the interior space. In particular, the escalator, which was designed to reach the first to fourth floors at once, attracted attention by improving mobility while visually connecting each floor. Hyunjoon Yoo Architects (principal, Yoo Hyunjoon) focused on restoring the natural environment damaged by the military base, introducing an elevation design featuring various species of tree. Foster + Partners (principal, Norman Foster) incorporated a total of four elements, including lamps to enjoy the surrounding views and Korean shelves to design the interior space. The winning design by Herzog & de Meuron is characterised by its simple and elegant geometric form. The plan for the interior is a gradual exploration of carefully categorised collections based on conditions such as temperature, humidity, and light as one moves from the first floor to the upper levels. The jury praised its approach to the open storage facility with a distinctive spatial arrangement that sets it apart from existing art museums. Herzog & de Meuron previously worked on the ST International HQ and SONGEUN Art Space (2021, covered in SPACE No. 650). The scheduled opening for the open storage facility is set for 2028. The public presentation can be viewed on the official Project Seoul YouTube channel.





