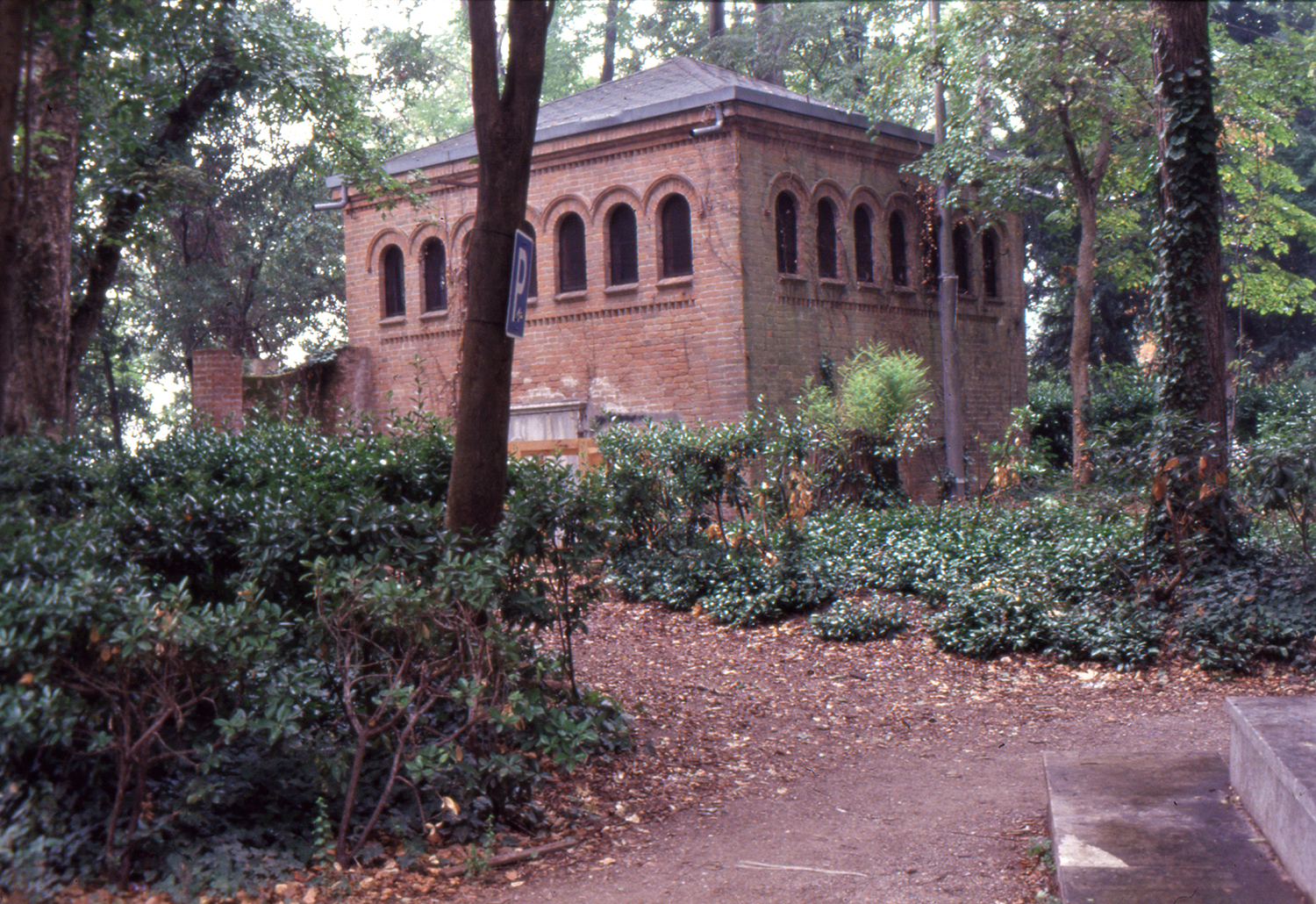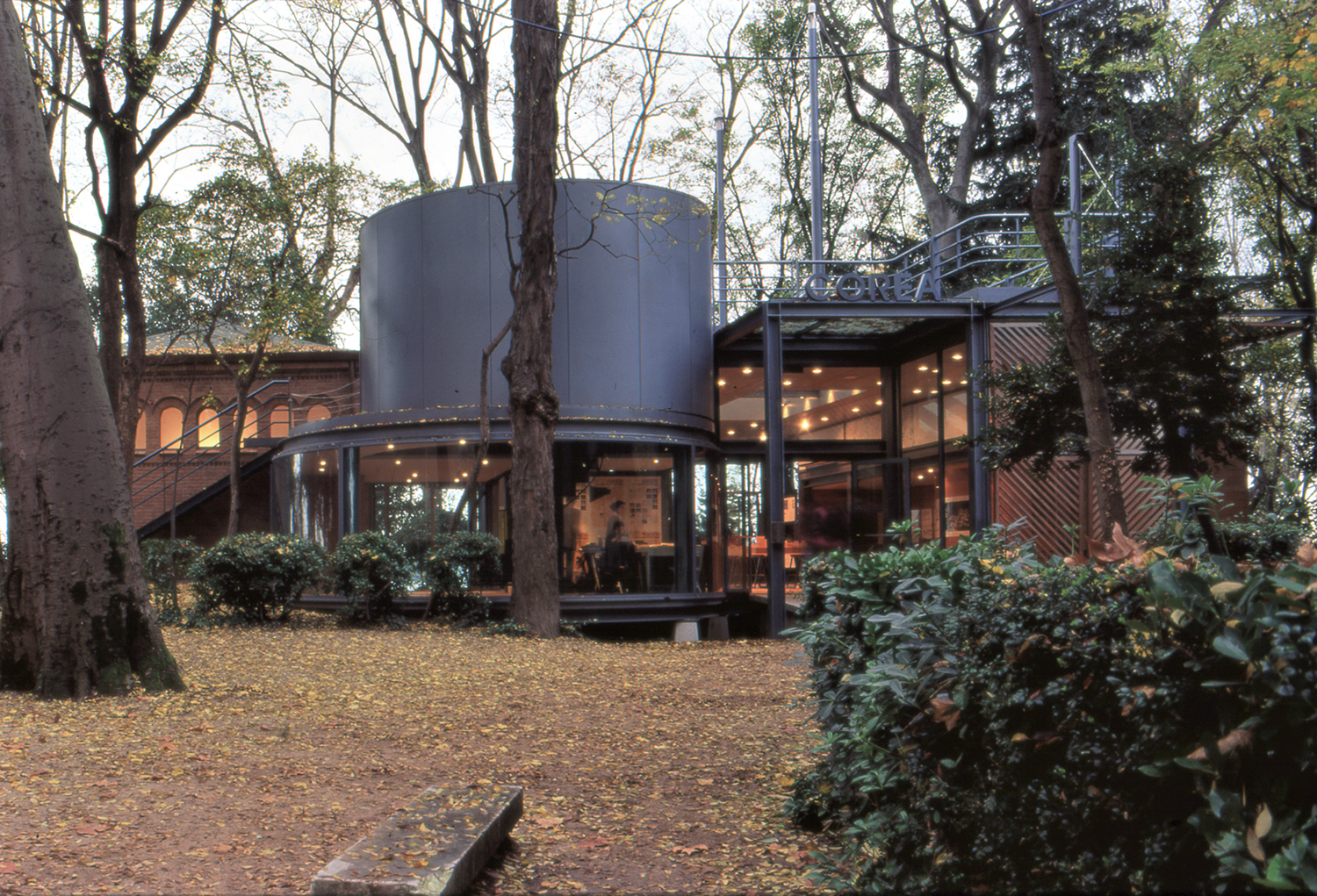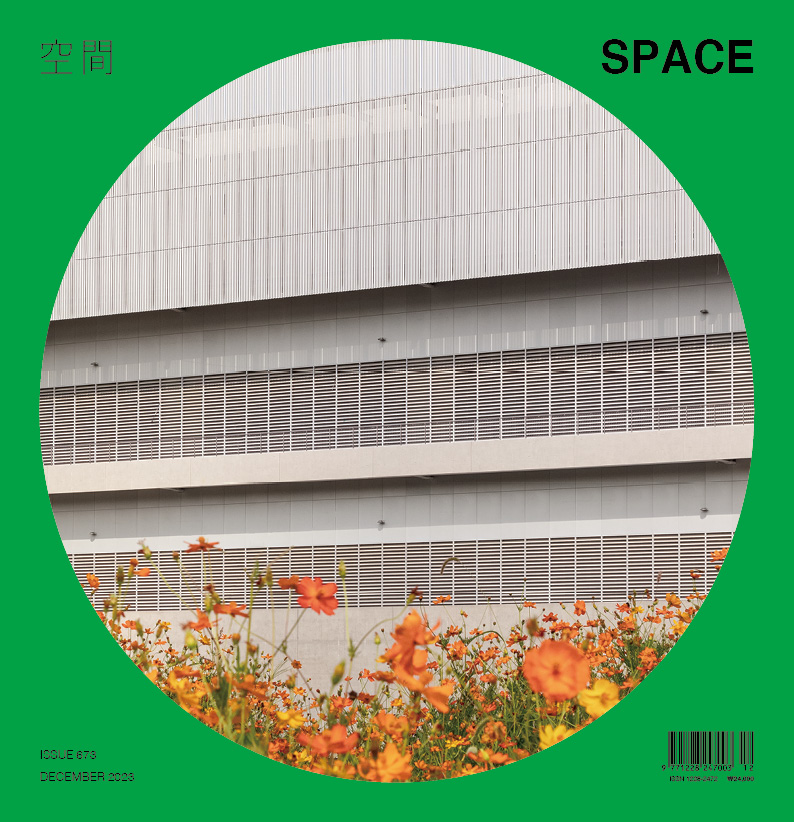SPACE December 2023 (No. 673)

(왼쪽) 독일관과 일본관 사이 현재 한국관 자리에 존재한 기존 벽돌 건물 ©Mancuso E Serena Architetti Associati / Image courtesy of Arts Council Korea

한국관 건립 초기 모습 ©Mancuso E Serena Architetti Associati / Image courtesy of Arts Council Korea
Since its opening in 1995, the Venice Biennale Korean Pavilion (hereinafter Korean Pavilion) will be celebrating its 30th anniversary in 2025. A roundtable was organised on Oct. 25 at Arko Art Center to review past developments and discuss matters concerning the extension and future trajectory.
The first presenter Kim Kyong Soo (emeritus professor, Myongji University) reflected on the collaboration between the co-designers of the Korean Pavilion: Kim Seok Chul (former principal, ARCHIBAN), who has now passed, and Franco Mancuso (former professor, Università Iuav di Venezia). It is known that various important figures on the cultural scene such as Nam June Paik influenced the building of the Korean Pavilion. Drawn to laying the foundations for the Korean Pavilion during his visits to the Venice Biennale, Kim Kyung Soo – who was the first Korean in the early 1990s to become a visiting professor at Università Iuav di Venezia – introduced Korean contemporary architecture to Italy via personal interactions with his advisor Mancuso. Mancuso, who later visited Seoul during his trip to Japan in 1991, decided to collaborate with Kim Seok Chul after seeing the Seoul Arts Center. Mancuso then explained the process behind the Korean Pavilion’s establishment. With the Australian Pavilion as the final addition, no more pavilions were to be added to the Giardini at that time. However, discovering an unused space reserved for an administrative office and bathroom between the German Pavilion and the Japanese Pavilion, the Korean government sought and received permission from the Venice authorities to build a temporary building there on the conditions that the surrounding vegetation would not be harmed and the land would not be disrupted or excavated. Keeping the surrounding trees intact, and by using a design that integrates an existing brick building from the 1930s as a part of the Korean Pavilion, Kim Seok Chul and Mancuso began construction in Nov. 1994 and completed what became the Korean Pavilion seen today. The next presentation came from the Arts Council Korea who managed the Korean Pavilion for around 30 years. The presentation concerned its present plans for the extension to the Korean Pavilion in response to past demands. However, because large-scale extensions are prohibited according to urban planning regulations in Venice, the present compromise is to focus on expanding the limited administrative and storage spaces and connecting the exhibition spaces. While Ernesta Serena (co-principal, Mancuso E Serena Architetti Associati), who co-designed the extension with Mancuso, had the extension proposal subjected to the approval of the Venice authorities back in Sep. 2018, however, it seems unlikely that this proposal will ever get approved unless the Venetian city council were to modify its urban laws. The present law only permits minimal restorative interior work and extension projects which go beyond such limits will not be approved.
To this end, the Arts Council Korea responded that they are currently working to process and publish floor plans, approval documents, three-dimensional images, technical documents, and translations, descriptions, and summaries of various donated data related to the Korean Pavilion, and noted that they are also presently working on other follow-up projects to mark the 30th anniversary of the Korean Pavilion.





