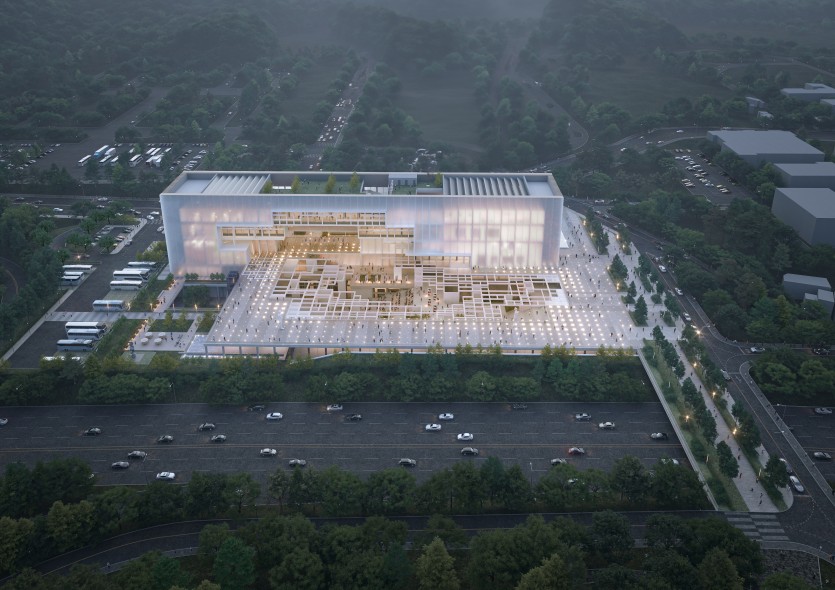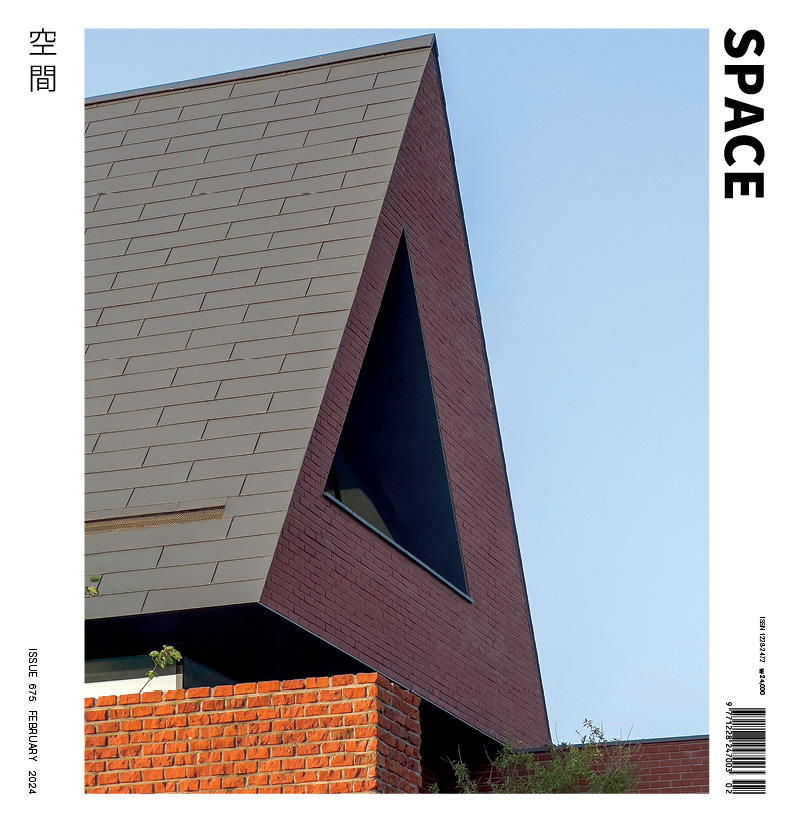SPACE February 2024 (No. 675)

©tomoon architects & engineers + Unsangdong Architects + REGAON Architects & Planners
Gwangju City held an international design competition to create an exhibition space reflecting new exhibition trends. The project site of approximately 37,000m2 is currently being used as temporary parking space and being cut off by a wide road. Gwangju City therefore established guidelines to include a 9,500m2 underground parking lot and improve accessibility. Landscape of Communication and Cultural Imaginary, proposed by tomoon architects & engineers + Unsangdong Architects + REGAON Architects & Planners, was nominated. The proposal creates a pedestrian-friendly environment by bridging the exhibition decks and parks on the other side of the road. The multi-layered biennale square is designed to allow entry from various levels for large-scale events, while transforming into rest areas for citizens during normal days. The judges thought highly of the flexibility of the plan, encompassing the installation of large-scale projects and the cultural enjoyment of citizens.





