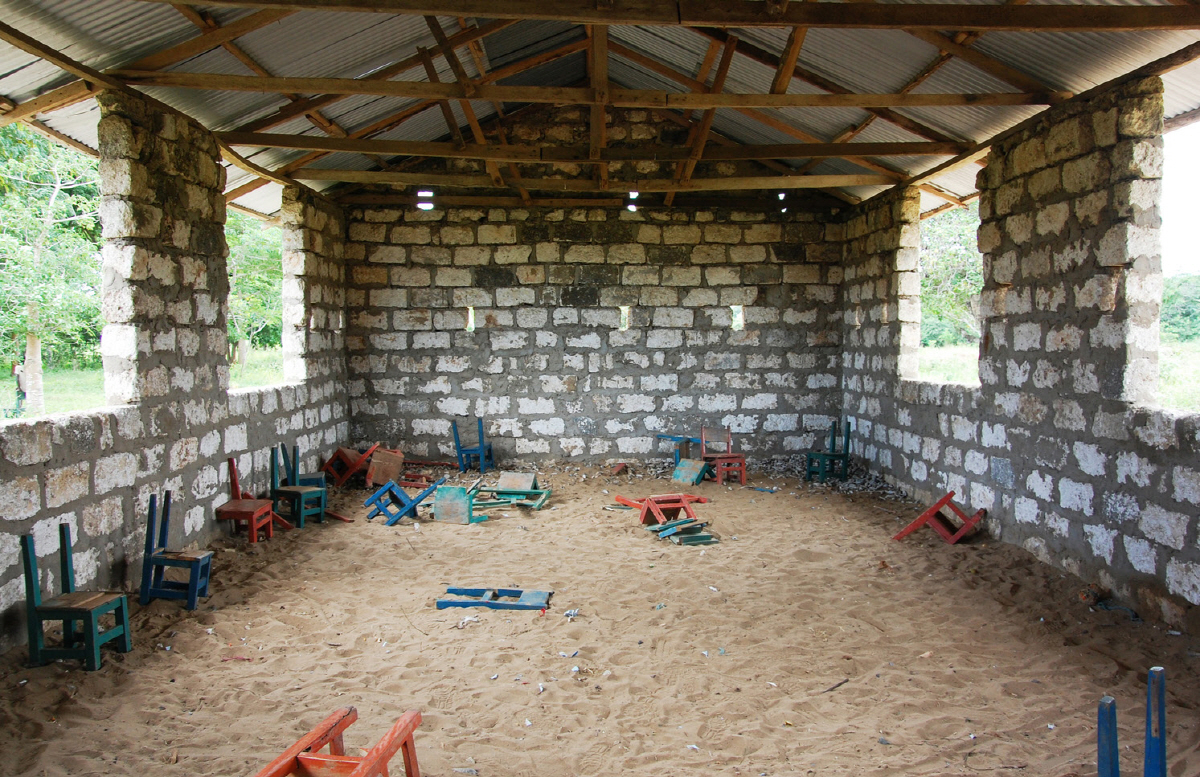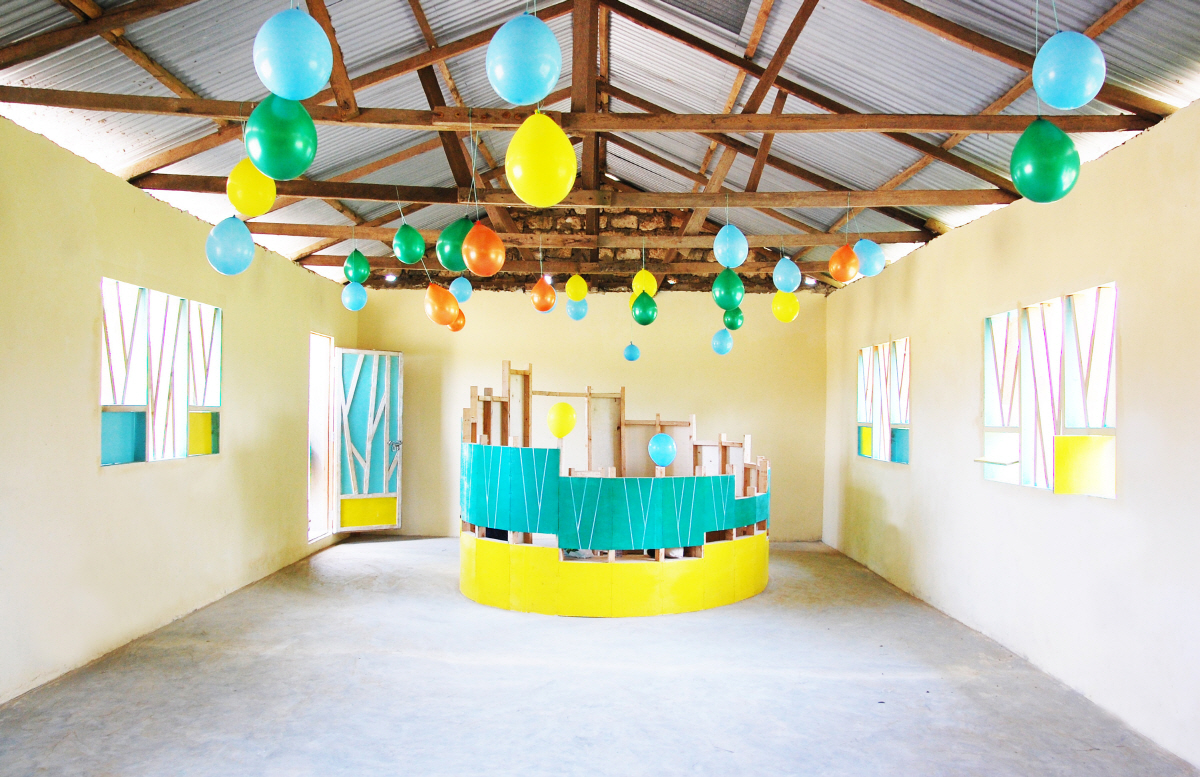SPACE January 2024 (No. 674)


©Moon Donghwan
The ‘Architectural Discussion’, where the Korea Architects Institute invites architects working in Korea for a free discussion on a different topic every year, will take place this year across a total of six sessions until Apr. 24, 2024. Each session will be informed by one of six keywords, such as local, overseas, women, and the public. As a continuous session, from the first lecture by Oh Sinwook (principal, Architects Group RAUM) on Nov. 22, 2023 under the keyword ‘local, architect’, Jung Daehwan (principal, O’terrace Development) and Moon Donghwan (professor, North Carolina State University) presented a discussion on the theme ‘overseas, architect’ on Dec. 13, 2023.
Jung Daehwan, who practiced as an architect in the U.S. for 16 years prior to a recent return to the Korean architecture scene, began his presentation by showing images of iconic landmarks that spring to mind when thinking of New York, such as Central Park, Times Square, Little Island, and the High Line. He explained that unlike the images shown, working as an architect in New York is a struggle, faced with numerous design challenges quite different from those encountered in Korea. Collaborations with people from diverse cultural backgrounds and nationalities, and a competitive environment in which one must constantly prove one’s abilities, all perpetuate a high stakes framework that differs from Korean companies and architects working within an organisation. He then spoke in detail about the differences between the design offices he experienced in U.S. and Korea. For example, while architectural firms in the U.S. pursue specialisation at each stage and division of labour according to skill levels, Korea only has a ranking system but aims for uniformity and unification. Therefore, it is comparatively more difficult to develop individual capabilities and enhance one’s competitive edges in Korea. In the case of tools used for design, he stressed that while Korea still insists on using CAD or Sketch Up, U.S. uses Revit to increase efficiency.
Following this discussion, Moon Donghwan participating from the U.S. online, shared his experiences of participating in various urban design projects such as the Songdo International Business District Masterplan while practicing as an architect at Kohn Pedersen Fox Associates (KPF), New York. Based on these experiences he developed his interests in urban planning and progressed to higher education at Harvard Graduate School of Design (GSD). He mentioned that visiting various cities in India, Turkey, and China while studying urban planning at Harvard GSD served as an opportunity to reconsider the social role of architecture. After completing his studies, he continued his architectural work with an international non-profit organization, building a school and building a community in Kenya. He began to think about ways of building a more sustainable architecture considering his living. He then participated in a social contribution project in collaboration with Foster + Partners (principal, Norman Foster). Likewise, he has continued to participate in various design competitions in Korea, and is now working at North Carolina State University while participating in urban projects along with diverse disciplines such as architecture, landscape architects, and interior design. He concluded his lecture with the point that his mind had been broadened by his studies abroad and, following practices in different cities, this time continues to influence his design approach and work.




