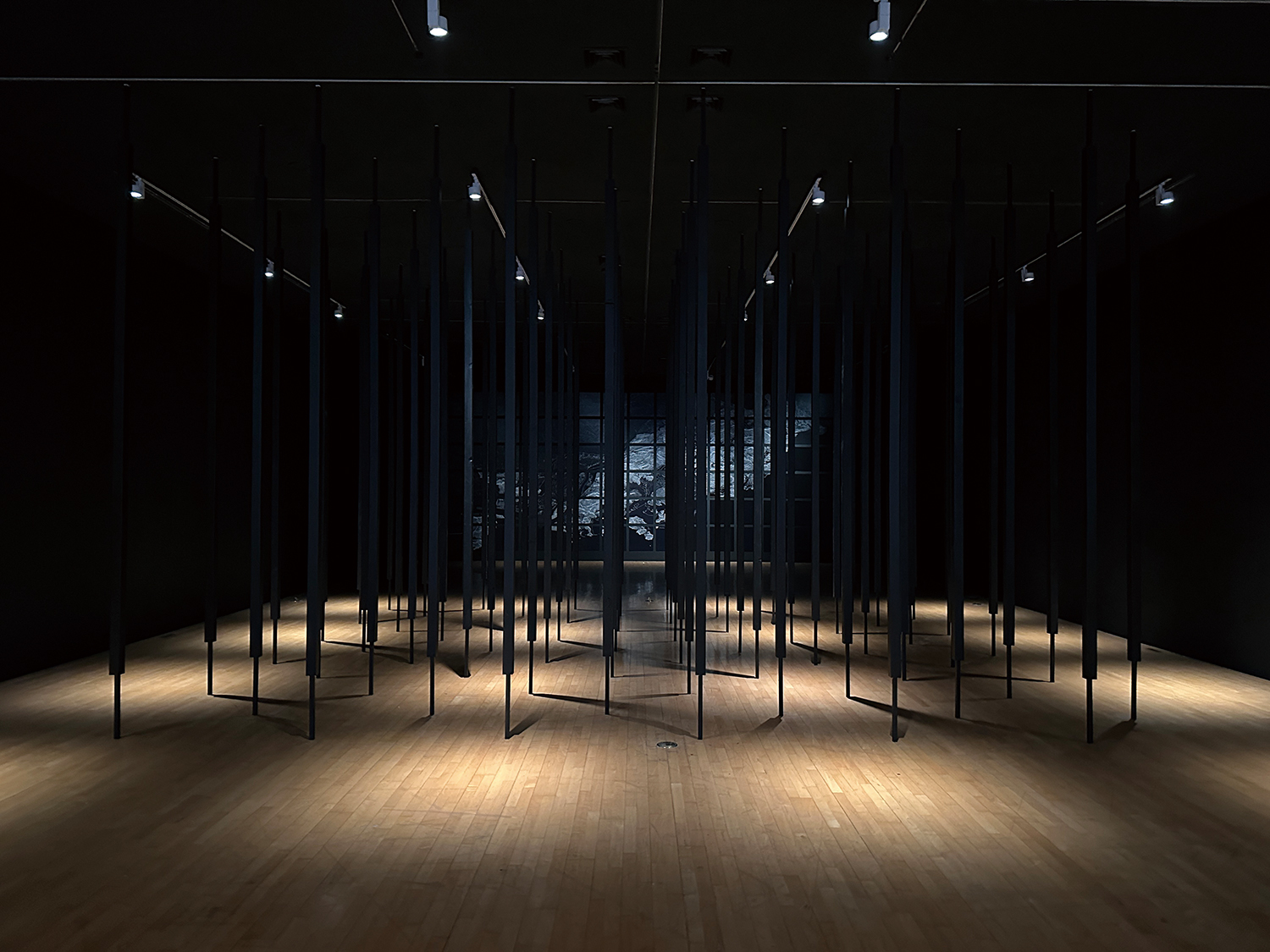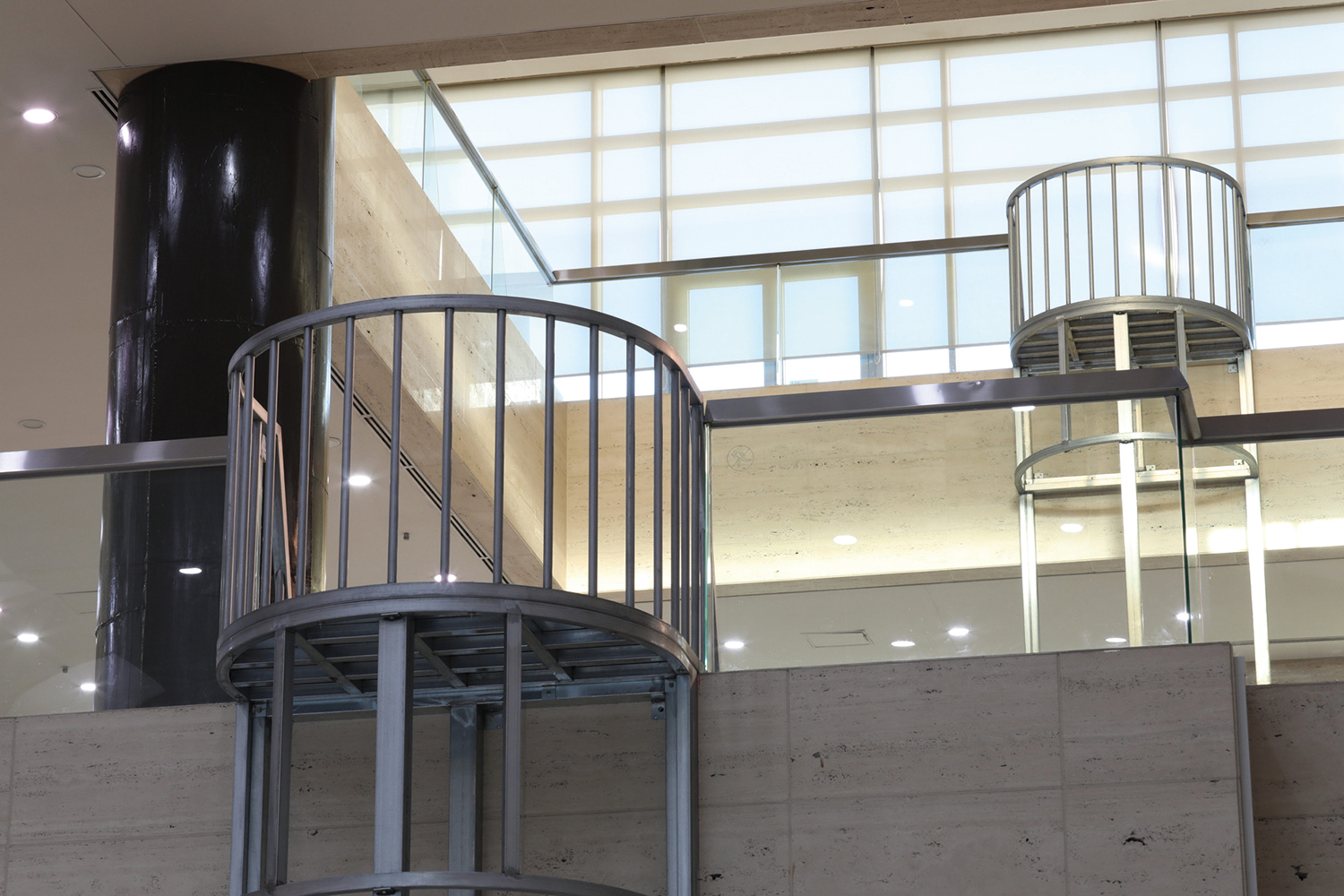SPACE November 2023 (No. 672)

Installation view of A blueprint for the next museum: hybrid construction ©Diagonal Thoughts

Installation view of Stairs linked through arcs / Image courtesy of Busan Museum of Art
The Busan Museum of Art is holding its final exhibition, ‘Post-Media Site’ until Dec. 17, for the remembrance of the history of the museum space ahead of a major renovation in 2024. Opening in 1998 as the first public art museum in Busan, the Busan Museum of Art has established itself as a public cultural facility representing the region over the past 25 years. The renovation project, which aims to create a better exhibition environment by renovating aging facilities and rearranging exhibition spaces, is based on the design of Irim Architecture Engineering & Construction (principal, Kim Sungsoo), an architectural firm that won the 2022 design proposal competition. In this exhibition, the museum is referred to as a ‘theatre’ and the exhibition space as a ‘stage’. Theatres, which functioned as the primary cultural institutions in the past, are similar to today’s museums in that they played a leading role in gathering audiences and generating discourse. It was also a place where artists from various fields, including architects, stage designers, painters, actors, and playwrights, gathered to create an ideal world. Inspired by this, in the exhibition, thirteen participating artists from different fields present new narratives that emerge as they freely explore the museum space and trace its history.
Ascending the central staircase in the museum’s lobby to the second floor exhibition space, visitors are greeted by Kim Donghee’s Stairs linked through arcs (2023), which connects the first floor to the second floor and the second floor to the third floor conceptually and physically. Based on the structure and spatial characteristics of the museum, Kim Donghee installed a structure that disturbs the existing single exhibition route. Although it is not possible to go up and down the actual structure like a staircase, the arc-shaped floor surface makes the visitors wonder if there is a path there. The box-shaped exhibition spaces, arranged around a long corridor, displayed a variety of works, including installations, paintings, and videos, which were inspired by the architectural elements of the museum’s walls, floors, and windows. Meanwhile, Diagonal Thoughts (principal, Kim Sara) did not limit the museum to the physical realm, but expanded its perspective to the urban context in which it is located. A blueprint for the next museum: hybrid construction (2023) places a master plan analysing the topography of Busan behind wooden columns lined up like colonnades. To get closer to the master plan, the viewer has to pass through the narrow, dark columns, and the deviations in the journey experienced by each viewer is connected to the experience of those who live in Busan. For some, Busan is a city by the sea, while for others, it is a city of mountains. In this way, the work reminds one of the relationship between an art museum and a city, and asks what the Busan Museum of Art, which is not just an art museum, should be. With the increasing number of meta-exhibitions that use museums as the subject of their works, what kind of discussion and practice will ‘Post-Media Site’ bring to the Busan Museum of Art? It will be exciting to see what the renovated Busan Museum of Art will become.





