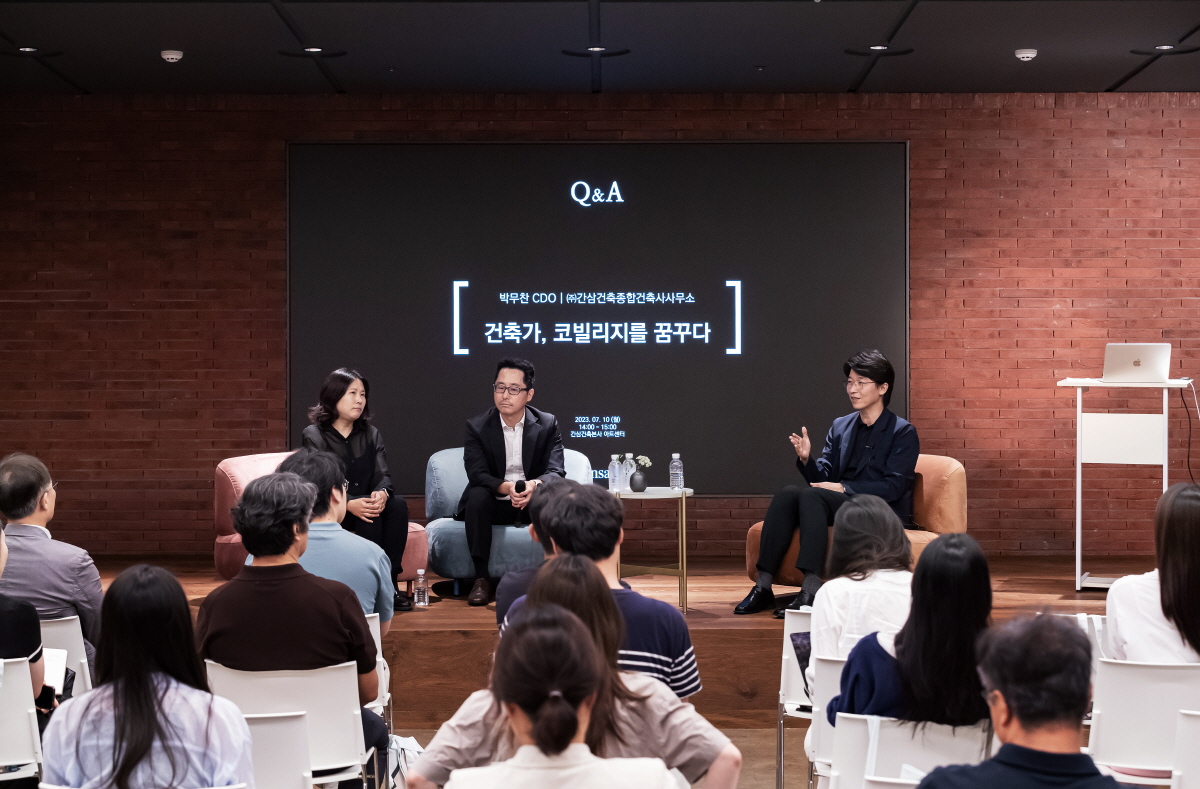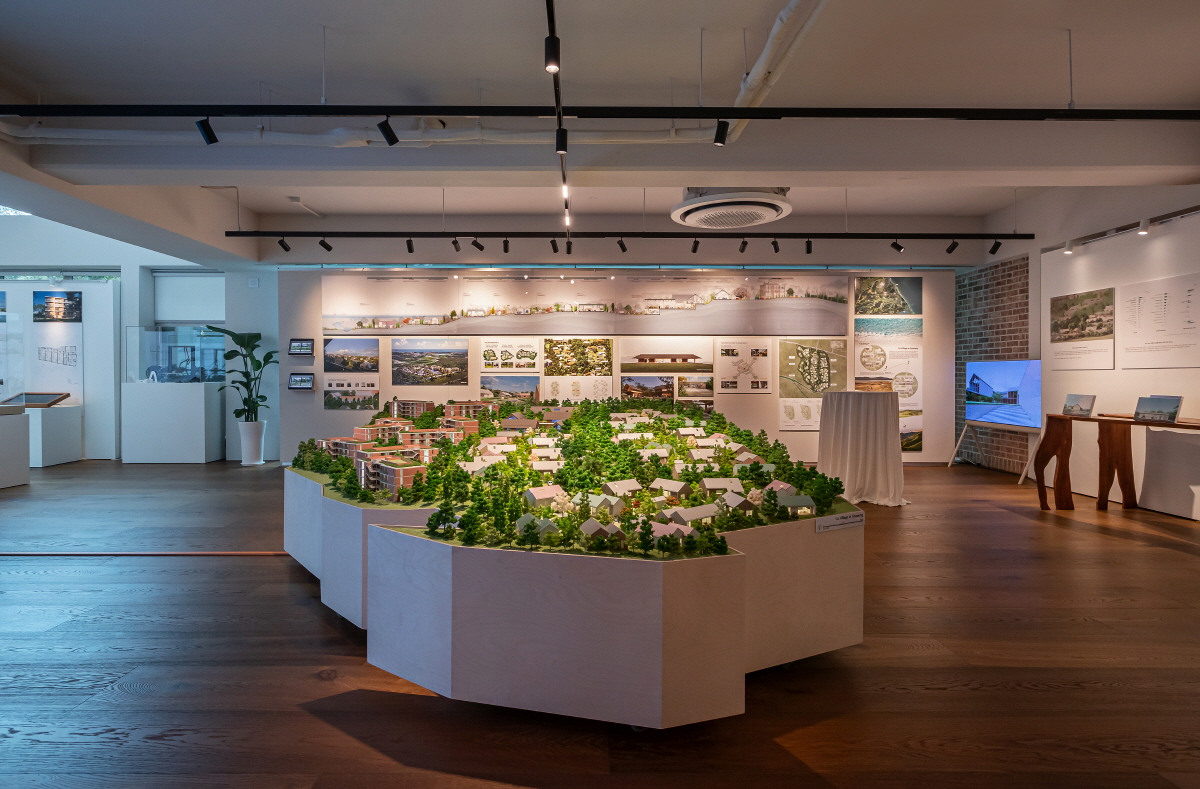SPACE August 2023 (No. 669)
With approximately half of Korea’s population concentrated in its metropolitan areas, the regional imbalance continues to become more marked. Due to progressive population decline and the contemporary phenomenon of a super-aged society, the disappearance of inhabited rural areas has become a reality. Gansam Co.,Ltd. (hereinafter Gansam), in celebration of their fortieth anniversary, unveiled the ‘Co. Village Project’ as a solution to these social problems. Exhibitions and lectures were held at their headquarters between July 8 to 14, which focused on the backgrounds, design developments, and specific details that informed the vision and plans for the project. Park Muchan (CDO, Gansam) introduced the overall concept guiding the Co. Village Project at the lecture, ‘Architect, dreaming of a Co. Village’, held on July 10. Co. Village is a community village in which various types of dwellings, communities, and neighbourhood living facilities are built in a suburban area with a pleasant natural environment. In explaining why Gansam began this Co. Village Project, he said that, ‘it was to bring forth a change in the domestic residential market which is concentrated in urban areas and to revitalise areas that are in danger of disappearing by presenting a sustainable way of life in rural areas.’ In the exhibition, models of the first Co. Village currently underway in Inheung-ri, Toseong-myeon, Goseong- gun, Gangwon-do, were displayed on various scales. The walls were lined with photos and text explaining the site’s location and environment, how the village would be built, and specific plans for individual buildings. According to the data, the first site of Goseong-gun, Gangwon-do was a suitable location for the Co. Village due to its accessibiltiy to the metropolitan area and natural environment that is rare in urban areas. Considering the number of households that establish social relations on a site of about 60,000-pyeong, Gansam designed 57 units of private housing and 240 units of co-housing, while also creating roads and trails centred around the community facilities at the entrance. The shared spaces of the Co. Village is what makes Co. Villages so markedly different when compared to generic housing developments consisting only of roads and lots. In addition to community facilities, the condition that makes the village actually operate is regarded as the formation of a cluster, and therefore its defining characteristic is that 5 to 6 houses have been planned to cluster around the yard. Plans and models for a private housing unit and co-housing unit are displayed at one end of the exhibition. The three types of private housing units differ by size, yet all are armed with a large terrace to enjoy rural life to the fullest. Four-storey co-housing units adopt Gansam’s design from the YISS RESIDENCE (2020), consisting of plans for a large terrace acting as madang (a private yard) for each unit. Along with a masterplan focusing on fostering a sense of community, there are programmes that support different lifestyles in greater detail. Beginning with the first Co. Village in Goseong-gun, Gangwon-do, which is scheduled for building permits in May next year, Gansam is planning other similar projects in Hampyeong, Jeollanam-do and Jecheon, Chungcheongbuk-do. (by Kim Jia)
 Image of lecture on ‘Architect, dreaming of a Co.Village’ Images courtesy of Gansam Co.,Ltd.
Image of lecture on ‘Architect, dreaming of a Co.Village’ Images courtesy of Gansam Co.,Ltd.
 Exhibition view of ‘Designs for Living Co. Village’ Images courtesy of Gansam Co.,Ltd.
Exhibition view of ‘Designs for Living Co. Village’ Images courtesy of Gansam Co.,Ltd.





