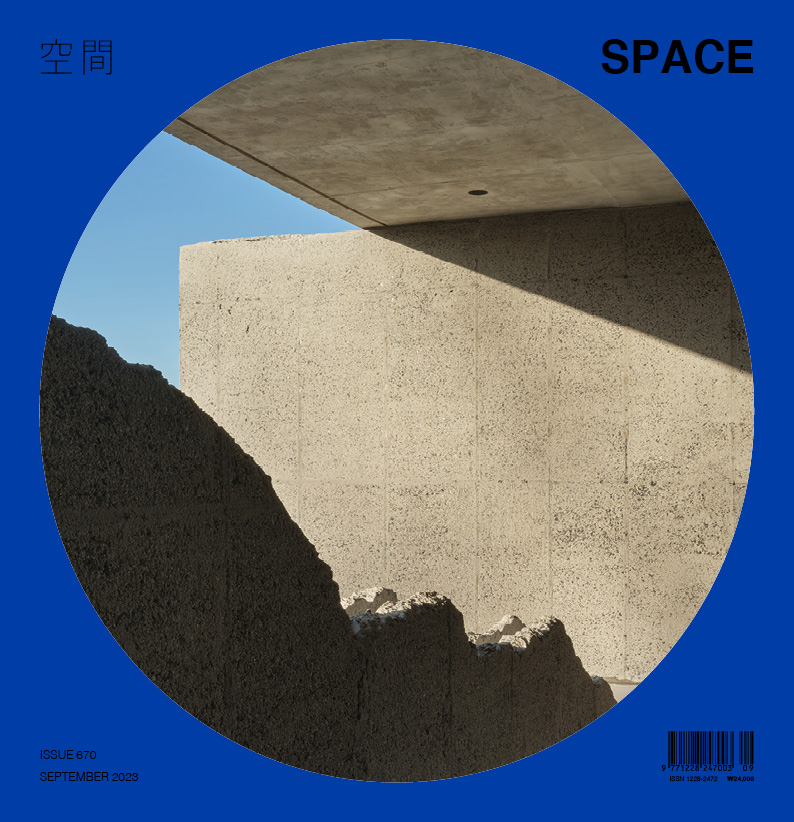SPACE September 2023 (No. 670)
The winners of the 41st Seoul Architecture Award have been announced. In this yearʼs competition, there were a total of 106 entries (26 public, 80 private), and after the first round of proposal reviews and the second round of on-site evaluations, nine works were selected, including one Grand Prize, two First Prizes, and six Excellence Awards. The Grand Prize winner is LG Arts Center Seoul and Discovery Lab Seoul (hereinafter LG Arts Center), designed by Gansam Co., Ltd. (principal, Kim Taijip) and Tadao Ando Architect & Associates (principal, Ando Tadao). The LG Arts Center is a large-scale multicultural venue planned as part of the LG Groupʼs public programme, such as its R&D complex in Magok District, Gangseo-gu. Situated on the grounds of the Seoul Botanic Park, the LG Arts Center incorporates ellipses into a square volume measuring 100m by 100m, employing them as central to the sculptural vocabulary. This sculptural formality informs the main concepts found in the buildingʼs interior: the Tube, Gate Arc, and Step Atrium. In addition to the unique connecting structure, the center features a 1,335-seat multipurpose theatre and a variable theatre comprising 17 movable audience units, which are separated by a box-in-box construction method to enhance sound insulation. The jury praised the project for organically connecting the city streets with surrounding elements such as the Seoul Botanic Parkʼs plaza and subway station, creating a comprehensive cultural facility that can be enjoyed by all Seoul citizens.
 LG Arts Center Seoul and Discovery Lab Seoul ⓒBae Jihoon
LG Arts Center Seoul and Discovery Lab Seoul ⓒBae Jihoon
The First Prizes were awarded to one public project and one private project. In the public category, Nowon Table, a multicultural space in the lobby of Nowon-gu Office designed by GUBO Architects (principal, Cho Yoonhee) and Hong Jihak (professor, Chungnam National University), won, while Comfort Seoul, designed by BOUNDLESS (principal, Moon Jooho), won in the private category. Comfort Seoul is a three-storey neighbourhood living facility located in Huam-dong, Yongsan-gu. Considering the characteristics of the site, which is located between Sowol-ro and Duteopbawi-ro with a 15m flight of stairs, the space is organised around a staircase leading from the first to the third floor, and the building was planned as a way of fostering connection to the neighbourhood. Comfort Seoul received positive reviews for its intention to connect the existing disconnected streets by using the height difference on the site as the main clue to the design. Nowon Table, which remodeled the lobby of Nowon-gu Office and transformed it into a multicultural space, aimed to break away from the existing authoritative space layout and create a lounge that anyone in the area could easily visit. (by Kim Jia)
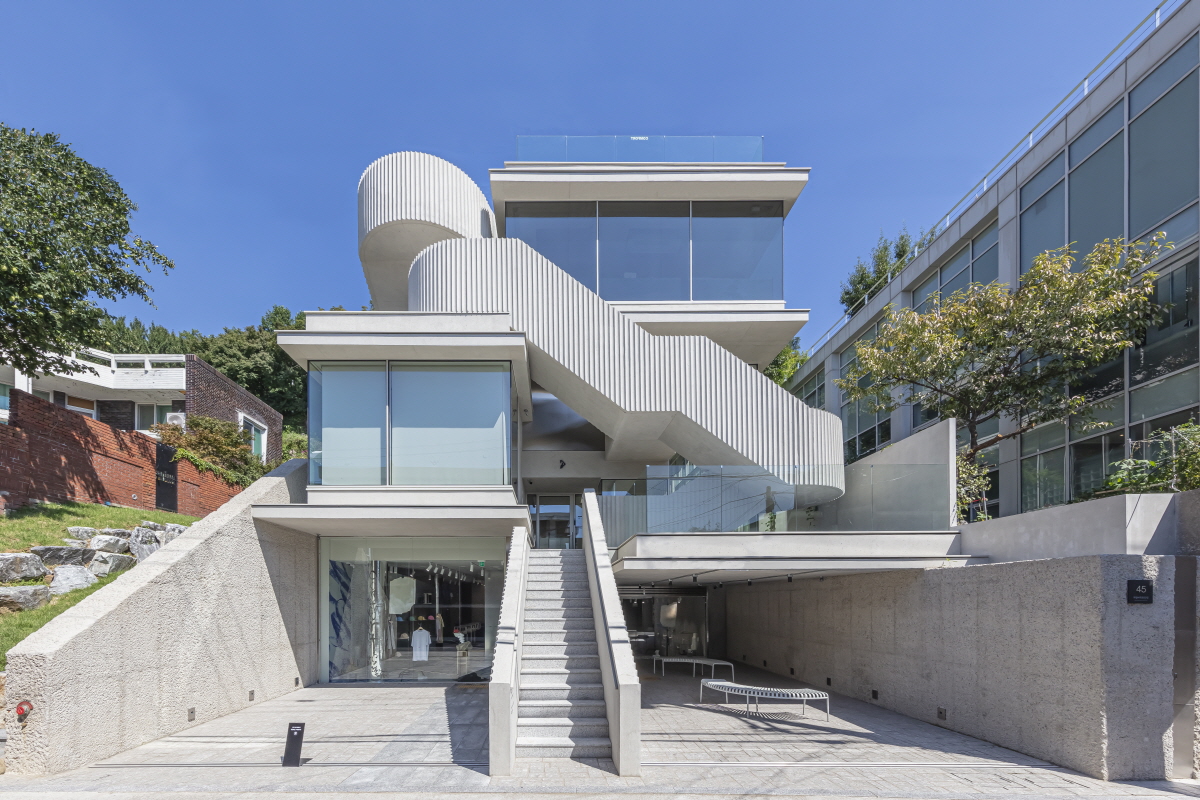 Comfort Seoul ⓒKim Yanggil
Comfort Seoul ⓒKim Yanggil
 Nowon Table ⓒtexture on texture
Nowon Table ⓒtexture on texture
 Thinking Platform ⓒYoon Joonhwan
Thinking Platform ⓒYoon Joonhwan
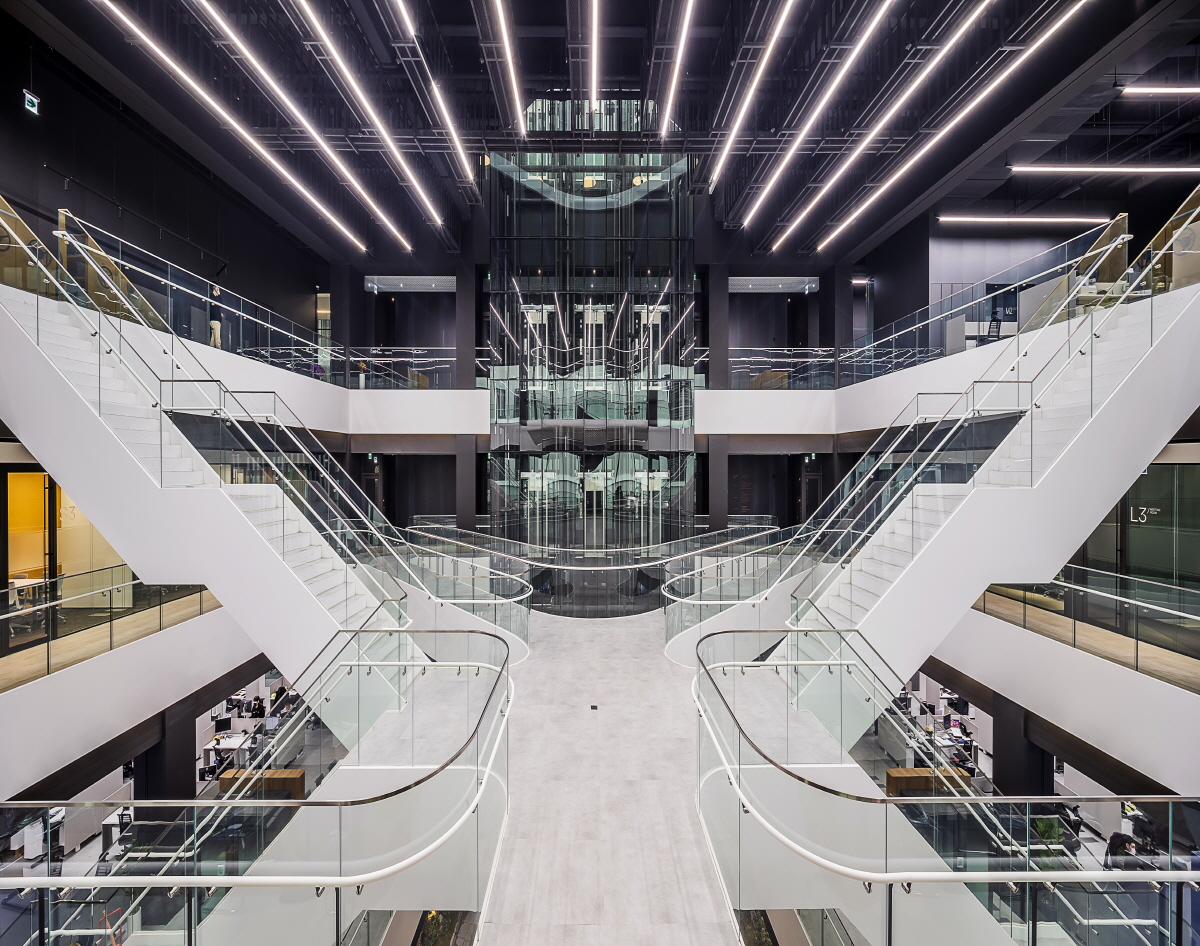 EXEM MAGOK R&D CENTER ⓒKim Yongkwan
EXEM MAGOK R&D CENTER ⓒKim Yongkwan
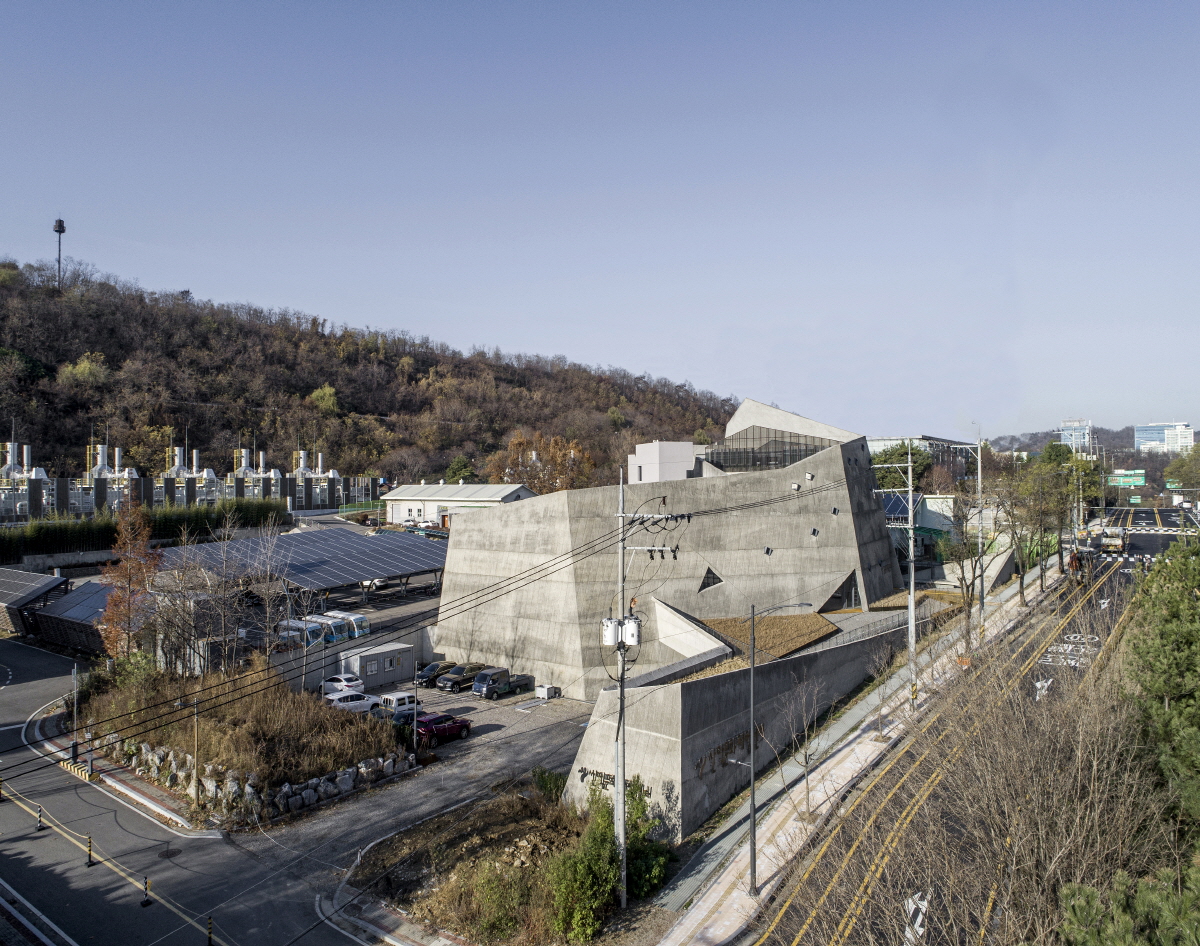 Park Youngseok Basecamp ⓒKim Jongoh
Park Youngseok Basecamp ⓒKim Jongoh
 BUNKER,The house of culutre for the youth ⓒJo Jinman Architects
BUNKER,The house of culutre for the youth ⓒJo Jinman Architects
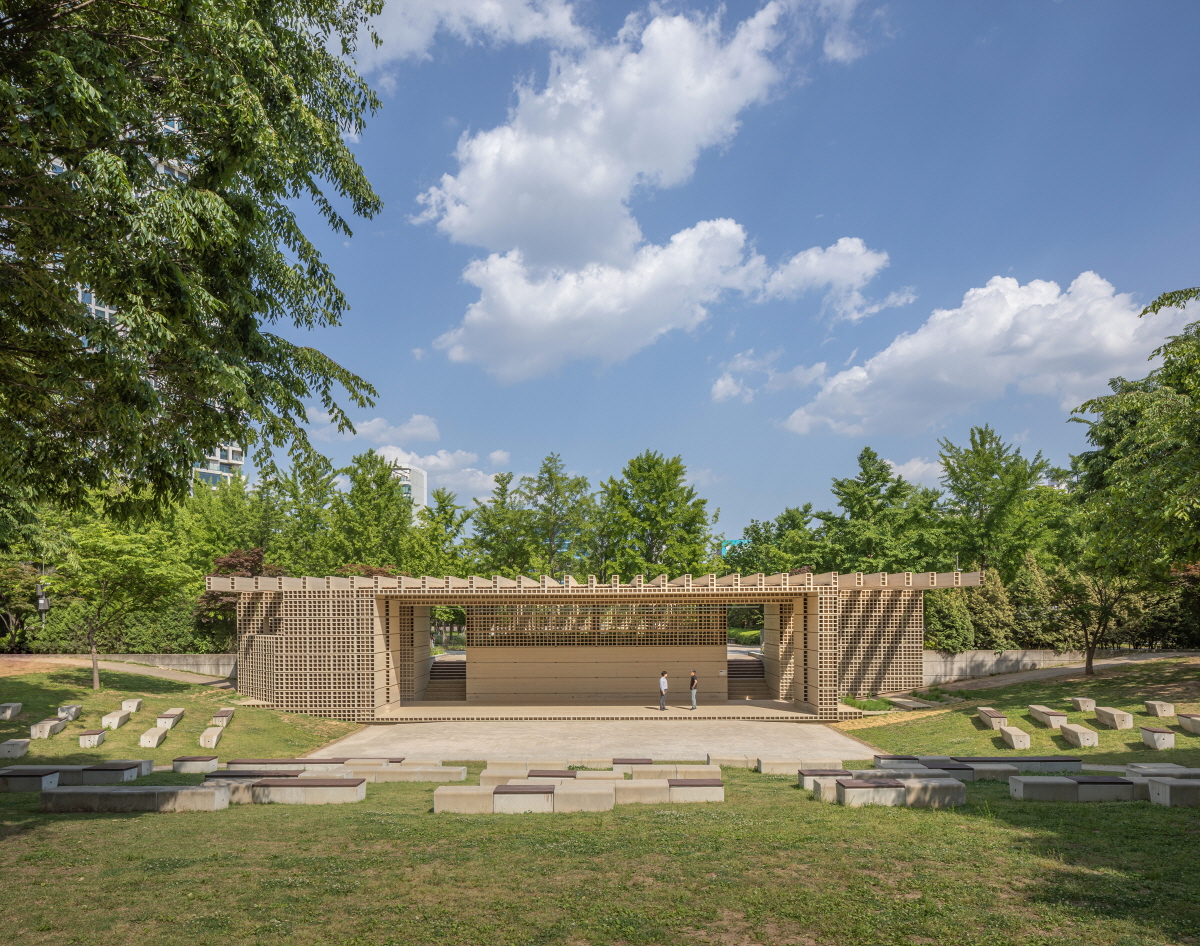 Ecological Matrix, Breathing Net ⓒYoon Joonhwan
Ecological Matrix, Breathing Net ⓒYoon Joonhwan
