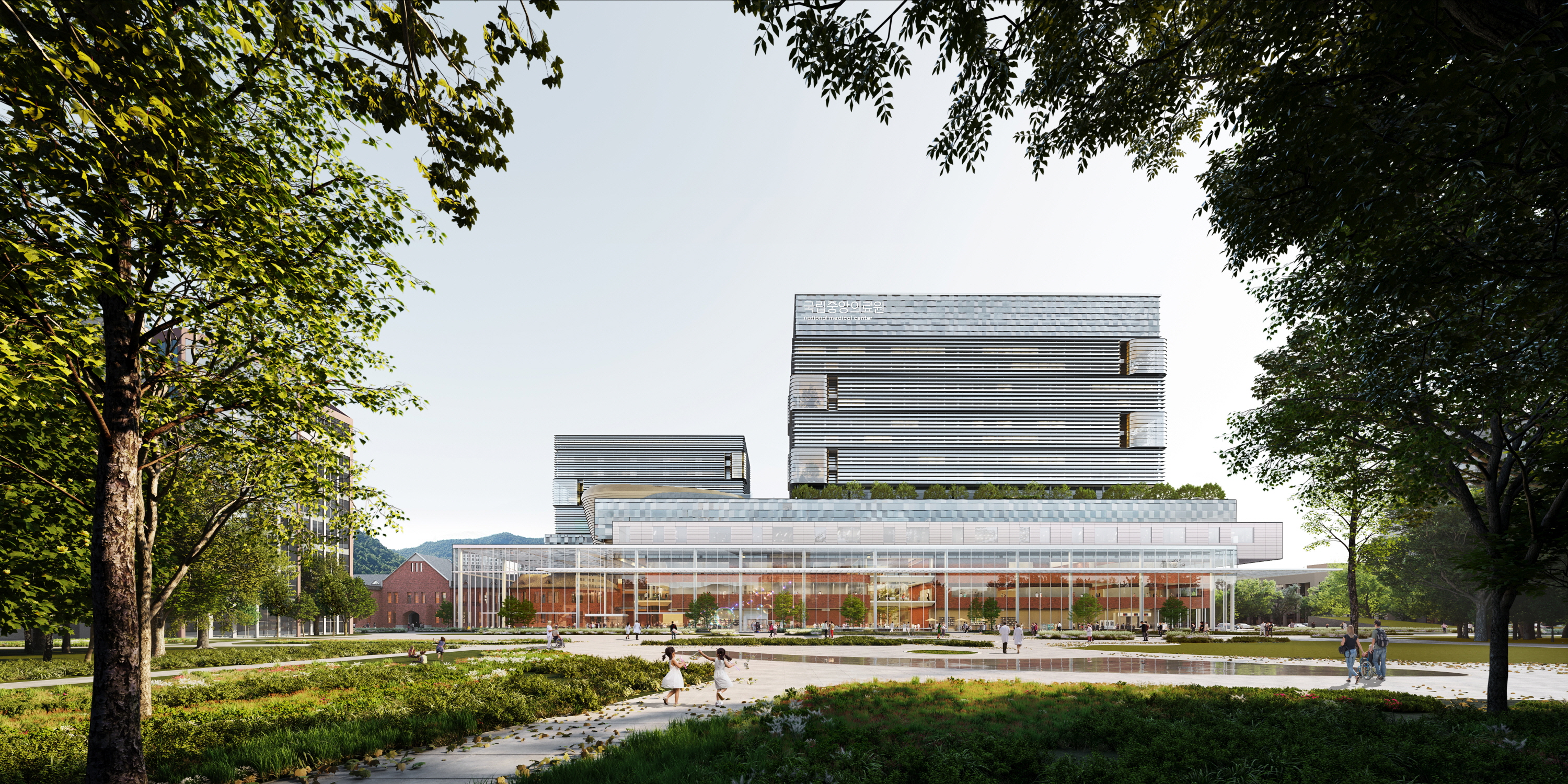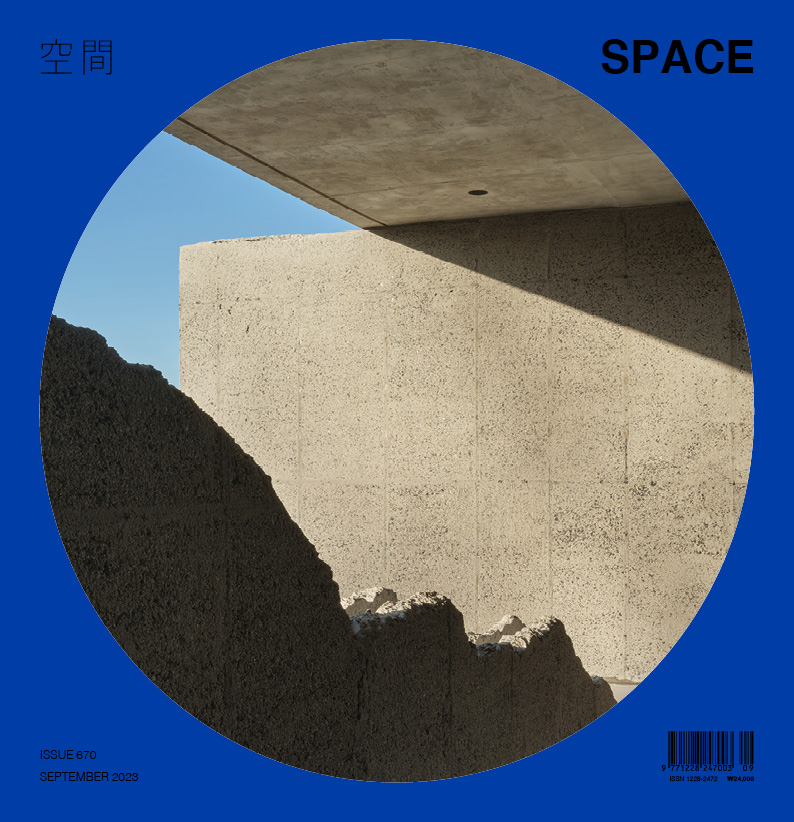SPACE September 2023 (No. 670)

Winning proposal of the Design Competition on the Construction and Relocation of the National Medical Center and the Central Infectious Disease Hospital / ©HAEAHN Architecture + design camp moonpark dmppartners
On July 10, the National Medical Center announced the results of the Design Competition on the Construction and Relocation of the National Medical Center and the Central Infectious Disease Hospital. The project site where the National Medical Center is currently located is in Bangsan-dong 70, Jung-gu, Seoul, on a scale of 42,276.7m2 in land area and a planned GFA of 191,769m2. The winning design of ‘MEDI-SCAPEʼ by HAEAHN Architecture (principal, Kim Taeman) + design camp moonpark dmppartners (principal, Oh Hokeun) proposes to connect the hospital to surrounding parks in order to provide relaxation to occupants and visitors and is characterised by an appropriate movement separation through the entrance and exit between the infection ward and the general ward. Kwon Soonjung (professor, Ajou University) emphasised the excellence of architectural planning here in light of effective infection control saying that it would be ‘convenient to use at each stage of infectious diseaseʼ, and Kim Jeongim (principal, Seoro Architects) also held this design in high esteem as it ‘connects the hospital to Hullyeonwon Park without any perceivable boundaries, and incorporates the space affiliated with the School Attached to the Gyeongseong Teachersʼ College to effectively use the spaceʼ.
by Jung Youngju





