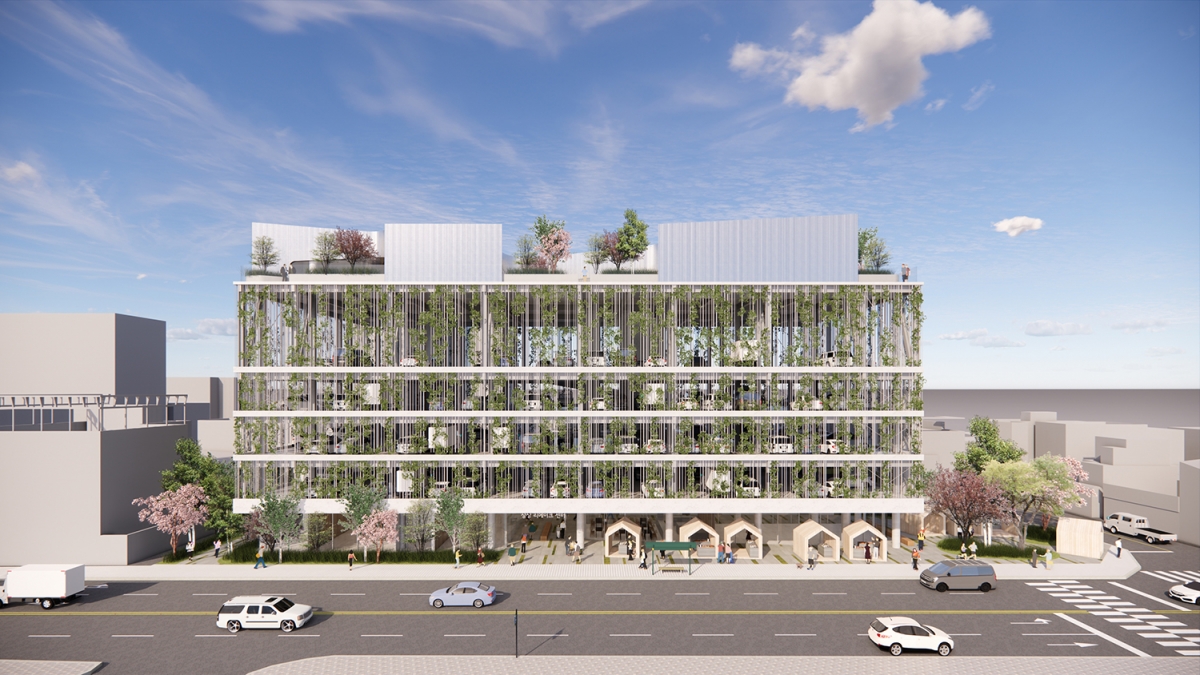SPACE March 2023 (No. 664)

Winning proposal of Design Competition for Jinju Sangsang Remake Center ©Archihood W×Y
On Jan. 20, Jinju City announced the results of the Design Competition for Jinju Sangsang Remake Center. The project aims to provide seminars, living SOC (social indirect capital), and start-up support spaces for local merchants and residents on the site of the Jinju Nongae Market public carpark. The winning team, Archihood W×Y (co-principals, Kang Woohyun, Kang Youngjin), noted that the current site exists largely as an island. In order to elevate the building from its isolated existence, the lower floors were emptied out to revive the old road. The intention has been to increase accessibility to the market from the roadside with the hope of holding various outdoor events, which will contribute to the revitalisation of the market area. In the review, the ‘relationship between the lower floors’ and the ‘functional floor plan’ were mentioned as excellent points, but the need to ‘secure a sense of openness by raising the height of the first floor’ was mentioned in order to actively engage with the market. Jinju City said it plans to begin construction in the second half of this year after about six months of design. The base facility, which will be at the heart of Jinju’s urban regeneration new deal project in the central district, will have one basement floor, a height of 33m or less above ground, and a gross floor area of about 10000m2.
by Han Garam




