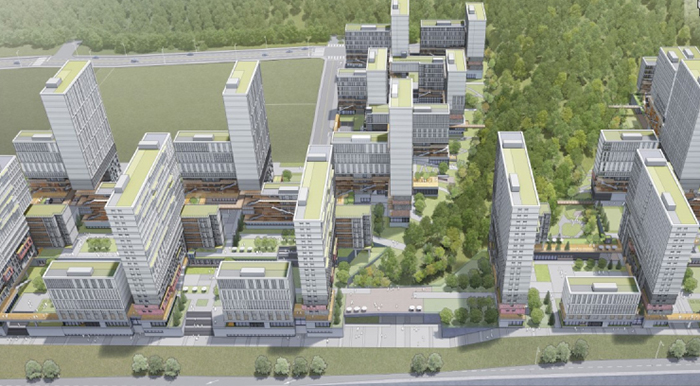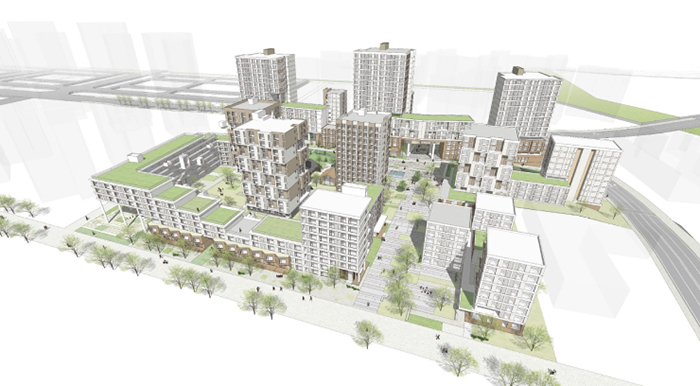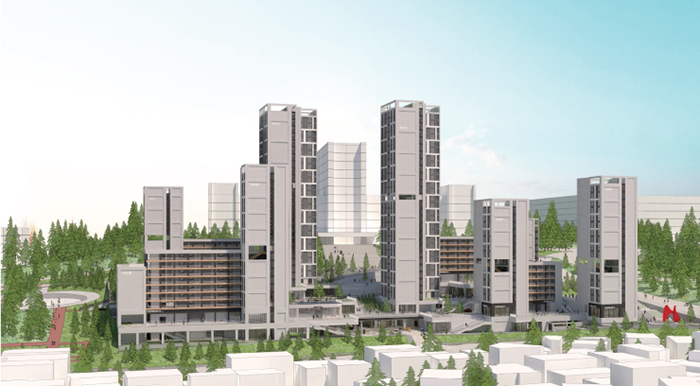SPACE February 2023 (No. 663)

2022 Korea Public Housing Design Competition’s first place ©BAUM URBAN ARCHITECTS
On Dec. 15, the Ministry of Land, Infrastructure, Transport and Korea Land & Housing Corporation held the 2022 Korea Public Housing Design Competition Ceremony. The theme of this fifth competition was ‘N Minute Neighborhood: Public Housing under the New Normal’. The aim was to break away from the production of large housing blocks, to divide space at a human scale, to connect neighbourhoods to unite social classes, and to find suitable housing alternatives in the wake of the pandemic. A total of 11 sites were selected, and the winning entries were selected for each site at the end of Oct. last year. Subsequently, as in previous years, a public preference survey was conducted on the winning works, with the top three works awarded at the awards ceremony.
The winning team for first place was BAUM URBAN ARCHITECTS (co-principals, Dan Junbae, Jung Seungkwon and 2 others). The site (A2 block) is characterised by a mountain range that runs through the site. The design scheme not only provides green space in the form of a park, but also provides green space throughout the roads, courtyards, and roofs, forging organic connections with natural greenery. ‘The decision to connect the park and the complex through the arrangement of the green space and the main building’ received an excellent evaluation in the evaluation. Traffic routes and community areas were also planned according to the topography. The lower part of the residential buildings along the street is combined with community facilities, and the upper part has a three-dimensional street that surrounds the entire complex. One of the judges expressed his expectation of ‘contributing to the village community through the organic interweaving of vertical and horizontal roads’.
G.S Architects & Associates (co-principals, Kim Yongmi, Lee Seokbeom) + JAEWOO Architecture & Urban Design (principal, Park Jaewoo) + URBAN INSITE Architects (principal, Kim Daesung) won second place in the competition. The 1000 household large community (AA7 block) is divided into three villages, and each village has a different architectural style. Each architectural feature builds a strong sense of identity in the residential space and left a favourable impression on the jury. For example, the first-floor apartment facing the pedestrian street is a duplex apartment, with a courtyard and a small office home office (SOHO) on the first floor, and a detached house on the second floor. Public sidewalks and landscape spaces are devices that establish lines of communication with the surrounding environment on the site, but there are also evaluations of ‘over-connection and the airspace design as a gate should be improved.’
The third place went to Architectural Studios DESIGN LAB (principal, Park Dongju). Considering the 30m height difference of the site (B3 block), five three-dimensional layers were created and flow lines were opened. Residential buildings, open spaces, and community facilities are placed on each layer to promote vibrancy within the community. The judges were full of praise for these sensitive interpretations and negotiations of geographical limitations. The complex is also open to accommodating a future school, which will expand the community in the surrounding area.

2022 Korea Public Housing Design Competition’s second place
©G.S Architects & Associates + JAEWOO Architecture & Urban Design + URBAN INSITE Architects

2022 Korea Public Housing Design Competition’s third place ©Architectural Studios DESIGN LAB
38




